Price Undisclosed
4 Bed • 3 Bath • 3 Car • 16187.4256896m²
New
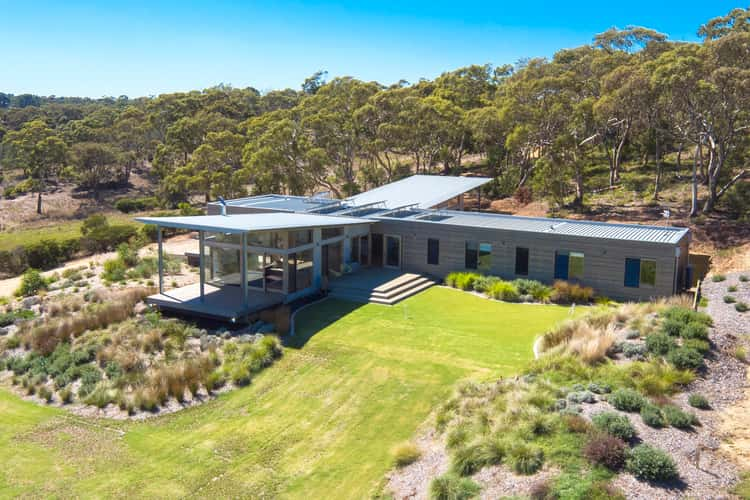
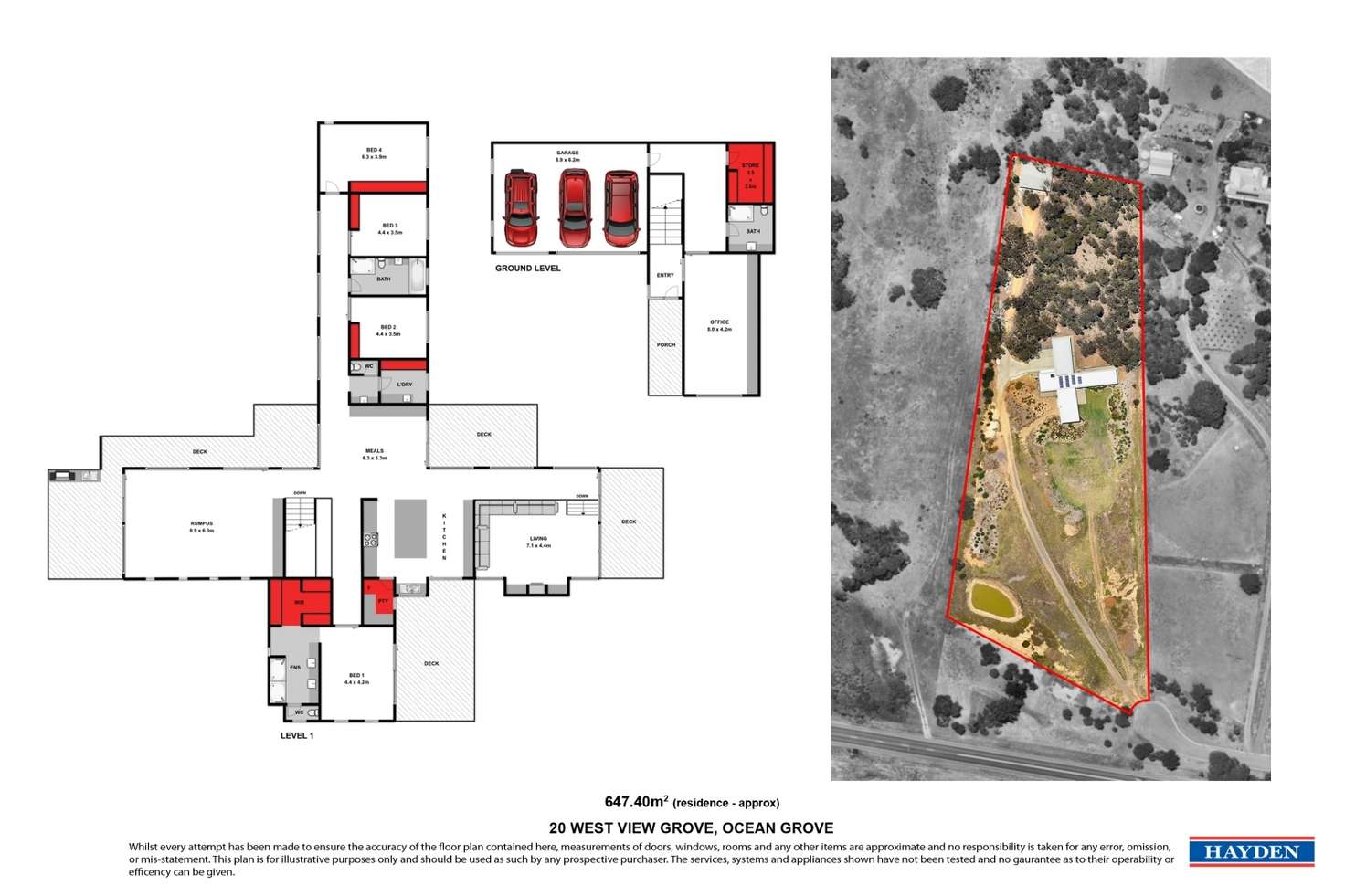
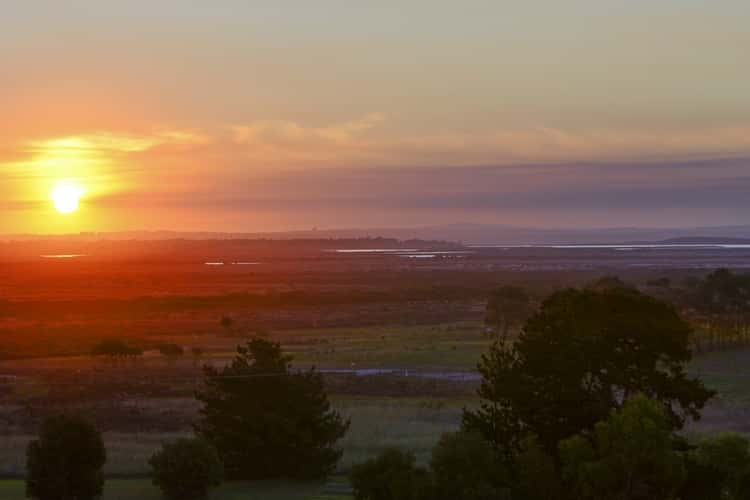
Sold
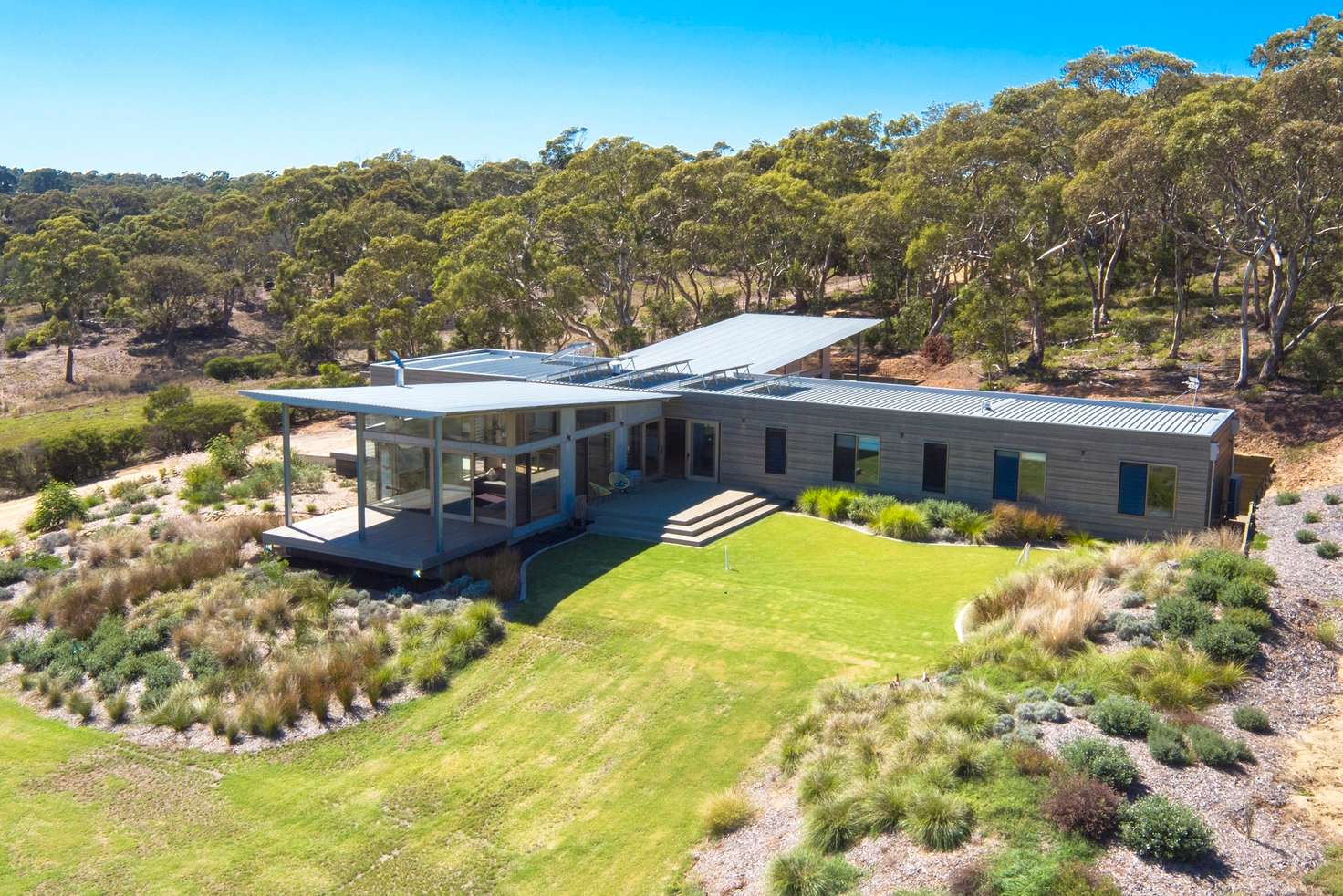


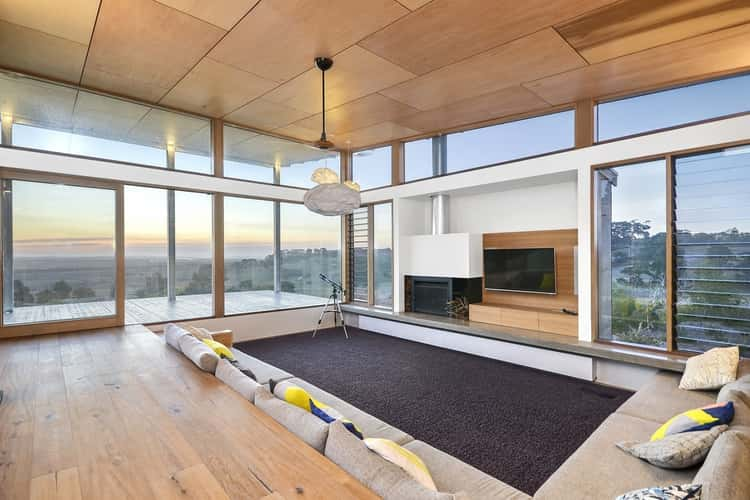
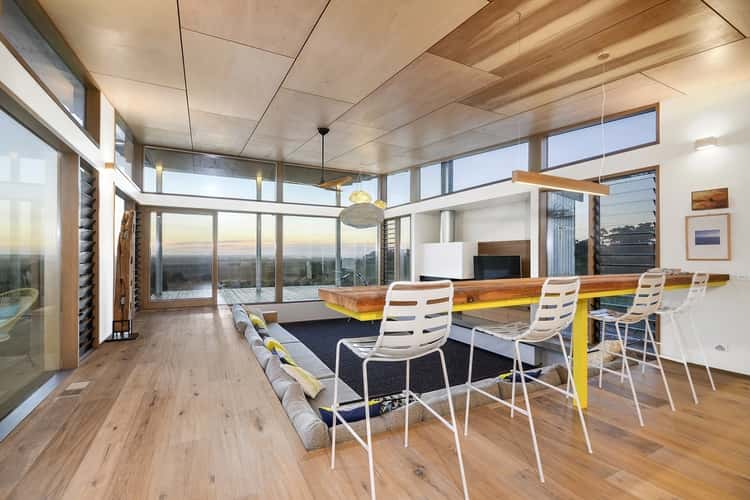
Sold
20 West View Grove, Ocean Grove VIC 3226
Price Undisclosed
- 4Bed
- 3Bath
- 3 Car
- 16187.4256896m²
House Sold on Wed 1 Jun, 2016
What's around West View Grove

House description
“A Luxurious Homage to the Australian Bush”
An homage to the beauty of the Australian landscape, this peerless lifestyle residence, set on over 4 acres overlooking the expanse of Lake Connewarre, stands alone. With views uninterrupted by neighbours, it seems that there's nothing but you, the lake, the bush and the endless sky for miles. However, in fact, this property is just 5 mins to the cafe lifestyle of Ocean Grove and the iconic surf beach, granting you access to the best of both worlds.
A collaboration between Bass Homes and Michael Higgins Building Design, this well resolved and finely detailed residence presents over 48 squares of luxury living plus an oversized triple garage. Pared-back interiors allow the rich natural textures and hues of rammed earth, timber, ply and polished concrete to form the harmonious frame that holds the endless 'savannah' vistas across the lake. Hermon & Hermon lighting installations, European appliances and Royal Oak flooring are just some of the exquisite finishing touches throughout.
The 4-wing layout of the 1st floor comprises living, dining, sunken lounge, master bedroom and a kids wing, all uniting at the central kitchen. A rammed earth wall anchors the home, rising from the ground floor to the 1st, where, filling the frame, Lake Connewarre, glimpses of the Barwon River estuary, and the huge expanse of painterly sky stretch on endlessly in a dance of colour, tinted by the rising and setting sun.
Set beneath a soaring skillion ceiling that carries the eye towards the horizon, the sunken lounge, with open fire, shag-pile carpet and built-in seating is a luxuriously cozy place to contemplate your world-class view. Take a seat at the custom bar, and enjoy a drink with friends, while the dreamy sunset creates an original masterpiece over the landscape, seemingly just for your pleasure. When the sun has set, and the stars fanning across the sky mirror the twinkling lights of Geelong, serve dinner on one of the four expansive decks and enjoy the serenity of the bush surrounds.
Highlights of the gourmet kitchen include formed concrete and granite bench tops, a 750mm pyrolytic oven, 900mm gas cooktop, Qasair range hood, Miele dishwasher and walk-in pantry.
Absorbing views and high-end finishes continue to the master suite, where pendant lights, striking tap ware, organically-shaped Apaiser basins and the reclaimed oregon vanity feature as highlights. A lavish walk-in dressing room and deck-entry add the final touches to this gorgeous suite. Three minor bedrooms, each with ombre-hued built-in robes, ceiling fans and impressive views, flank the cheerful designer bathroom. Practical and functional, the ground floor provides a full-equipped space for your home business, the 3rd bathroom, household storage, and a remote triple garage.
With Wi-Fi, multiple data points, 24 port patch panel, surround sound, intercom, keyless entry and app-controlled hydronic heating, this teched-out residence will not disappoint even the most tech-savvy buyer. Energy efficient features include zoned ducted heating, double-glazing, 4kw solar system and 28,000L of water storage plumbed to the automated irrigation system and evacuated tube hot water.
Hardy and beautiful native gardens are a natural extension of the bird-attracting remnant bush to the rear of the home and the nature corridor that runs the length of one boundary. Kids are spoiled by the natural surrounds that stretch for acres, with a dam for yabbying, a private patch of bush for exploring, and a manicured lawn that's the perfect cricket pitch. Hidden out of sight, a lock-up 4-bay shed provides a very generous 100sqm (approx.) of secure storage for vehicles and tools.
Wouldn't life be a dream if all decisions were as easy as this one? Say 'yes' to unrelentingly phenomenal views, inspiring architecture, and to the epic lifestyle provided by 4 private acres overlooking the natural artwork that is Lake Connewarre, all on the very doorstep to Ocean Grove!
Property features
Balcony
Built-in Robes
Courtyard
Deck
Dishwasher
Ducted Cooling
Ducted Heating
Ensuites: 1
Floorboards
Remote Garage
Solar Panels
Study
Water Tank
Other features
Triple Garage, Water Tank, DamBuilding details
Land details
Property video
Can't inspect the property in person? See what's inside in the video tour.
What's around West View Grove

 View more
View more View more
View more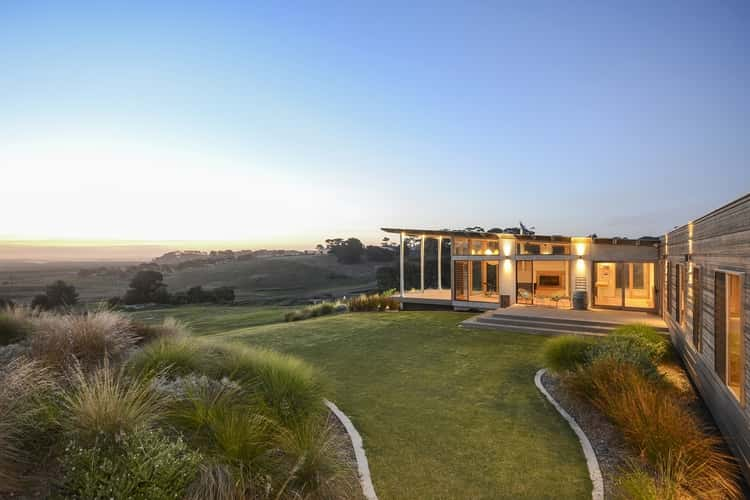 View more
View more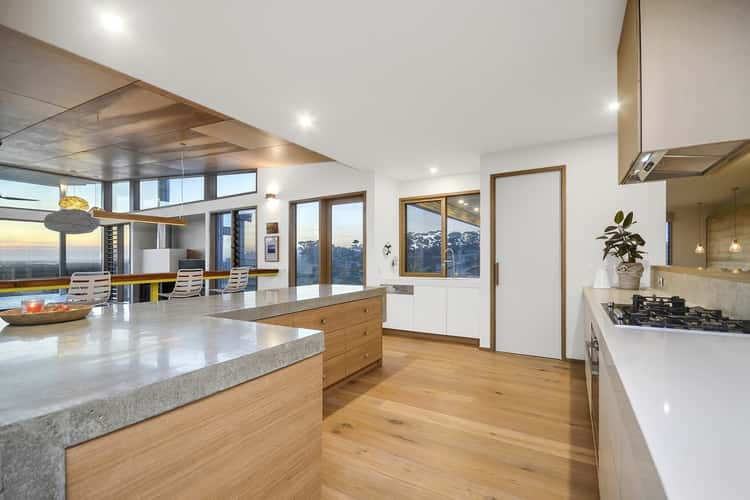 View more
View moreContact the real estate agent

Lynley Bassett
Hayden Real Estate - Ocean Grove
Send an enquiry

Nearby schools in and around Ocean Grove, VIC
Top reviews by locals of Ocean Grove, VIC 3226
Discover what it's like to live in Ocean Grove before you inspect or move.
Discussions in Ocean Grove, VIC
Wondering what the latest hot topics are in Ocean Grove, Victoria?
Similar Houses for sale in Ocean Grove, VIC 3226
Properties for sale in nearby suburbs

- 4
- 3
- 3
- 16187.4256896m²