$768,000
4 Bed • 3 Bath • 1 Car
New
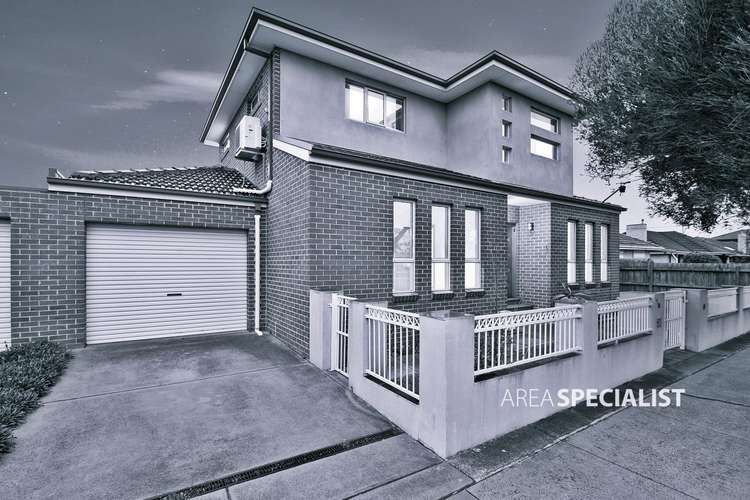
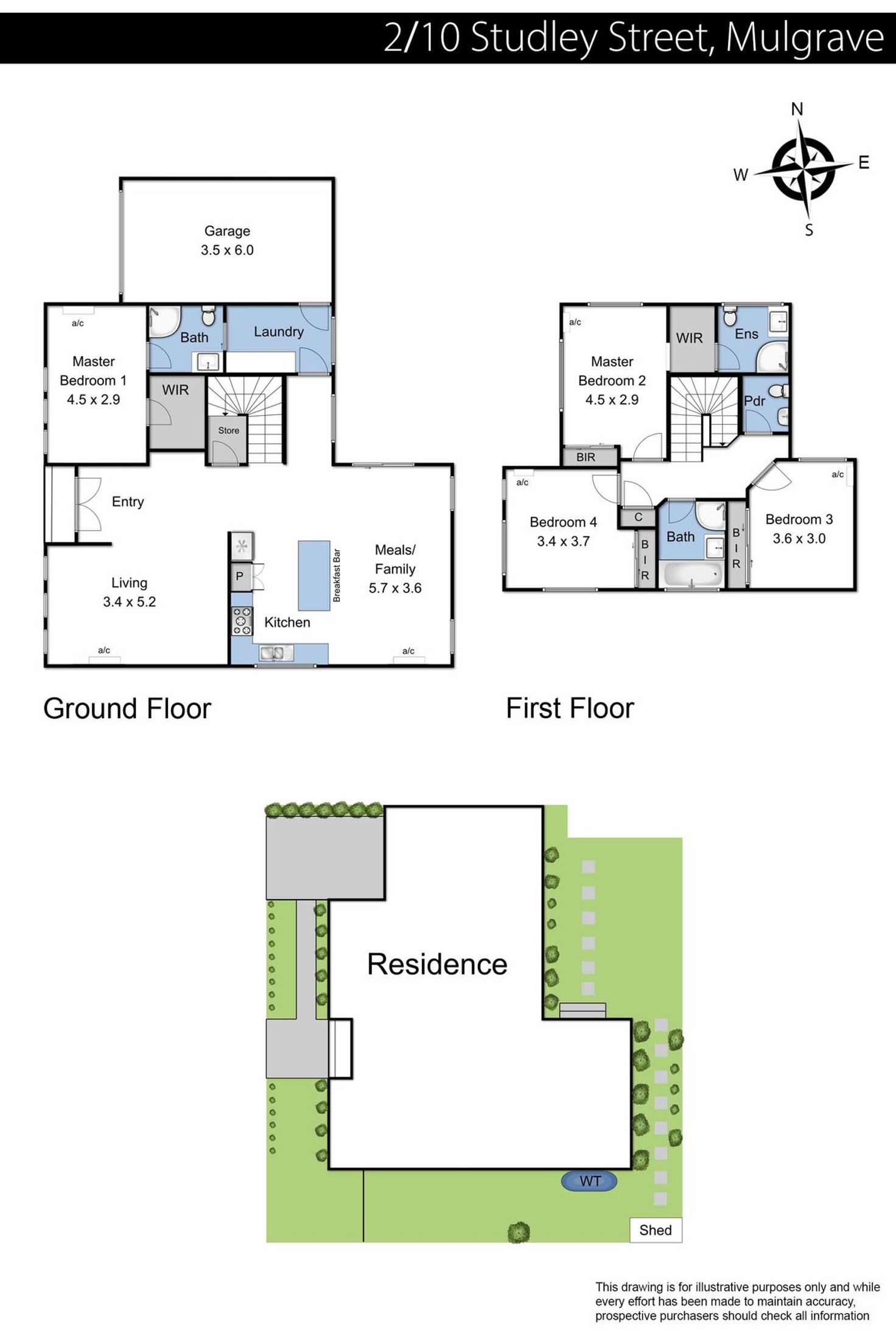
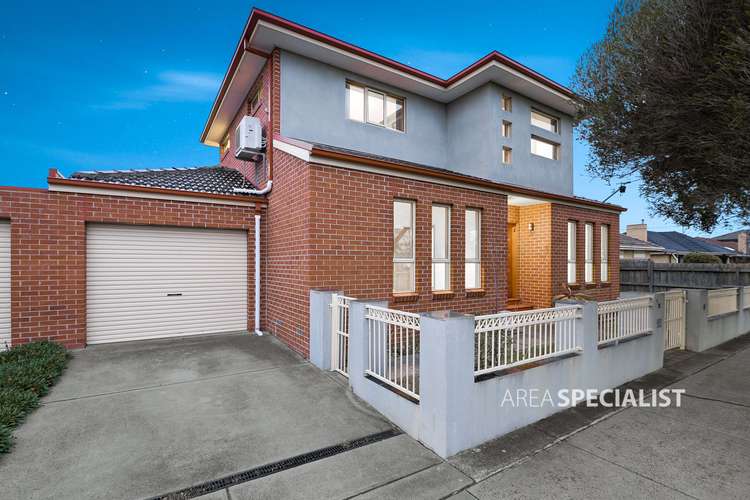
Sold
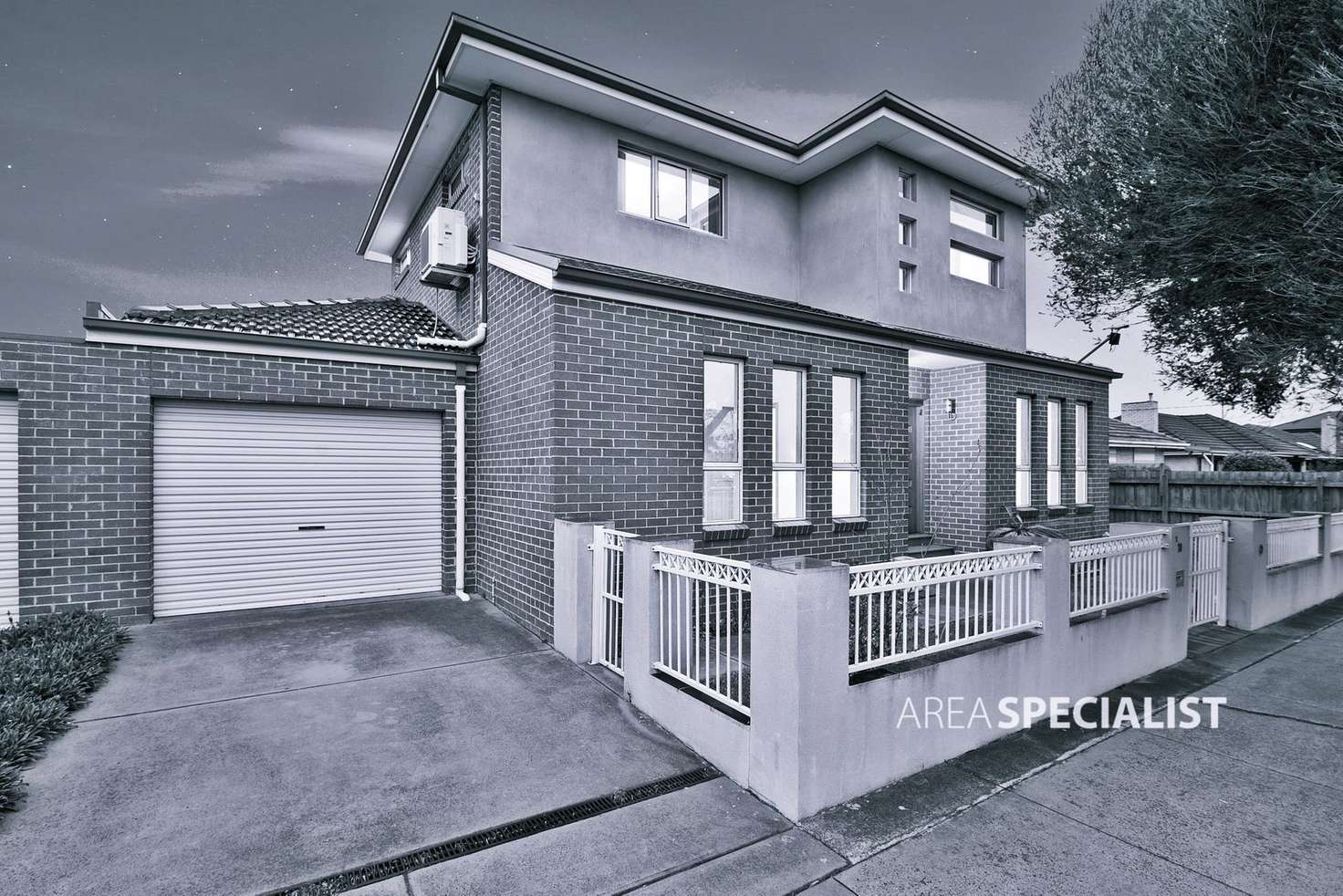


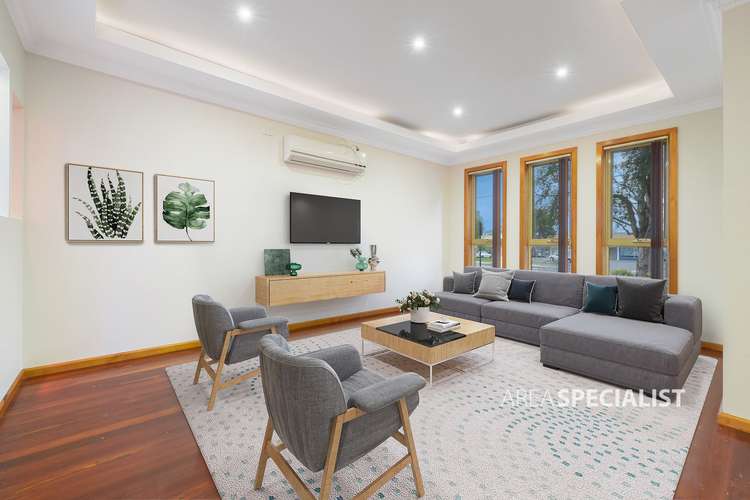
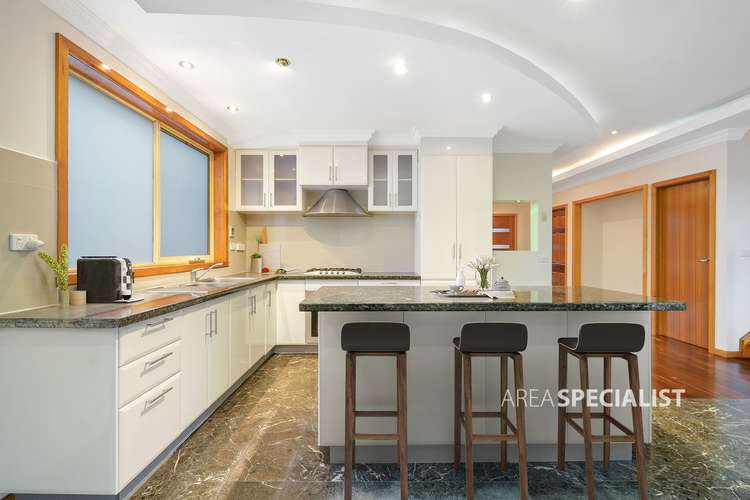
Sold
1 & 2/10 Studley Street, Mulgrave VIC 3170
$768,000
- 4Bed
- 3Bath
- 1 Car
Townhouse Sold on Sat 31 Aug, 2019
What's around Studley Street
Townhouse description
“soldAS - My signs are everywhere”
A rare opportunity arises in mighty Mulgrave to have your choice of two neighbouring residences. If you cant decide, why not purchase the pair! Presenting both a classic, single storey family home and a modern town residence, this listing is set to excite and delight a wide range of buyers.
Positioned on a corner block,
Dwelling one fronts Studley Street with a cream brick facade, the property needs updating and adding your personal touch to it. A large, light filled living and dining room commences the layout which then flows through to the open plan kitchen and meals area. The four bedrooms, three with built in robes, central family bathroom, second WC and laundry are perfect for family comfort. Additional extras include modern downlights, timber style flooring, ducted heating, reverse cycle air conditioners, timber cabinetry, high ceilings, a single garage and garden storage shed.
Dwelling two is a wonderful blend of modern townhouse convenience and family friendly design. Downstairs provides a formal living space, open plan kitchen, meals and family area, laundry and single garage plus the first master bedroom, with walk in robe and dual access bathroom, ideal for multi-generational living. Upstairs comprises of the second master bedroom, with walk in robe and private ensuite, and two robed bedrooms that share the family bathroom and separate WC. Boasting coffered ceilings, downlights, reverse cycle air conditioners and timber floorboards inside, as well as landscaped gardens, a private driveway, secure courtyard and storage shed outside, this home offers the complete package.
Enjoy having parklands and a local supermarket just a few doors down or walk to Edinburgh Reserve, Sandown Village and Springvale North Shopping Centre for a wider range of great local amenities. Within an easy walk, St John Vianneys Primary School and Wellington Secondary College have your schooling needs covered whilst nearby bus transport, the Monash Freeway, Princes Highway and Springvale Road also provide convenient commuting options.
Dwelling 1 Single Storey family home living and dining room, open plan kitchen and meals area, four bedrooms, bathroom, powder room, laundry, downlights, timber style flooring, ducted heating, reverse cycle air conditioners, timber cabinetry, high ceilings, single garage and garden shed, Prospect of STCA, land size 445 M2.
Dwelling 2 Town House formal living room, open plan kitchen, meals and family area, two master bedrooms, two robed bedrooms, three bathrooms, WC, laundry, coffered ceilings, downlights, reverse cycle air conditioners, timber floorboards, landscaped gardens, single garage and garden shed.
Great location walking distance to Edinburgh Reserve, Sandown Village, Springvale North Shopping Centre, St John Vianneys Primary School and Wellington Secondary College.
Nearby transport options via local bus routes, the Monash Freeway, Princes Highway and Springvale Road.
Our signs are everywhere... For more Real Estate in Mulgrave contact your Area Specialist.
Note: Every care has been taken to verify the accuracy of the details in this advertisement, however, we cannot guarantee its correctness. Prospective purchasers are requested to take such action as is necessary, to satisfy themselves of any pertinent matters.
Property features
Air Conditioning
Built-in Robes
Courtyard
Ducted Heating
Floorboards
Toilets: 3
Property video
Can't inspect the property in person? See what's inside in the video tour.
What's around Studley Street
 View more
View more View more
View more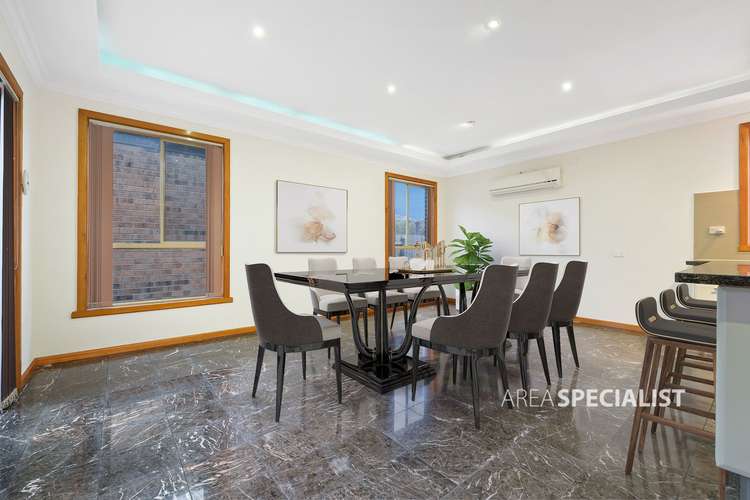 View more
View more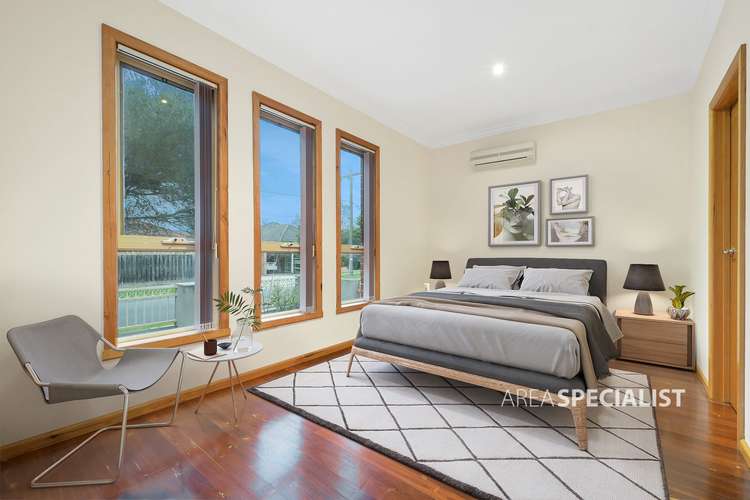 View more
View moreContact the real estate agent

Him Malhotra
Area Specialist - Aspendale Gardens
Send an enquiry

Nearby schools in and around Mulgrave, VIC
Top reviews by locals of Mulgrave, VIC 3170
Discover what it's like to live in Mulgrave before you inspect or move.
Discussions in Mulgrave, VIC
Wondering what the latest hot topics are in Mulgrave, Victoria?
Similar Townhouses for sale in Mulgrave, VIC 3170
Properties for sale in nearby suburbs
- 4
- 3
- 1