Price Undisclosed
3 Bed • 2 Bath • 2 Car
New
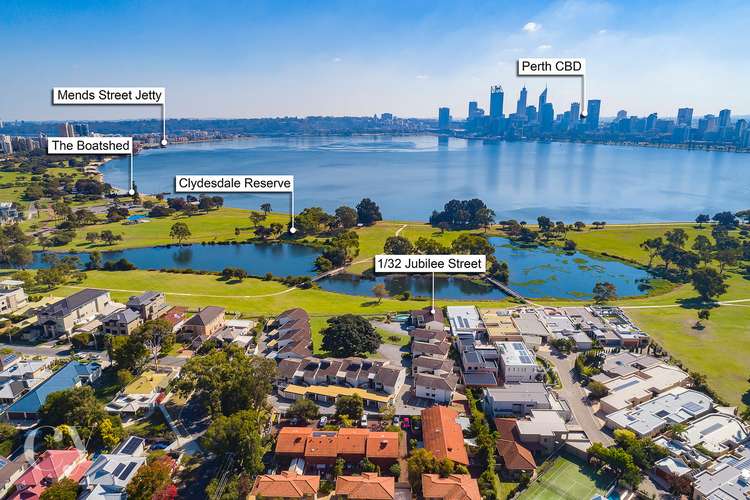
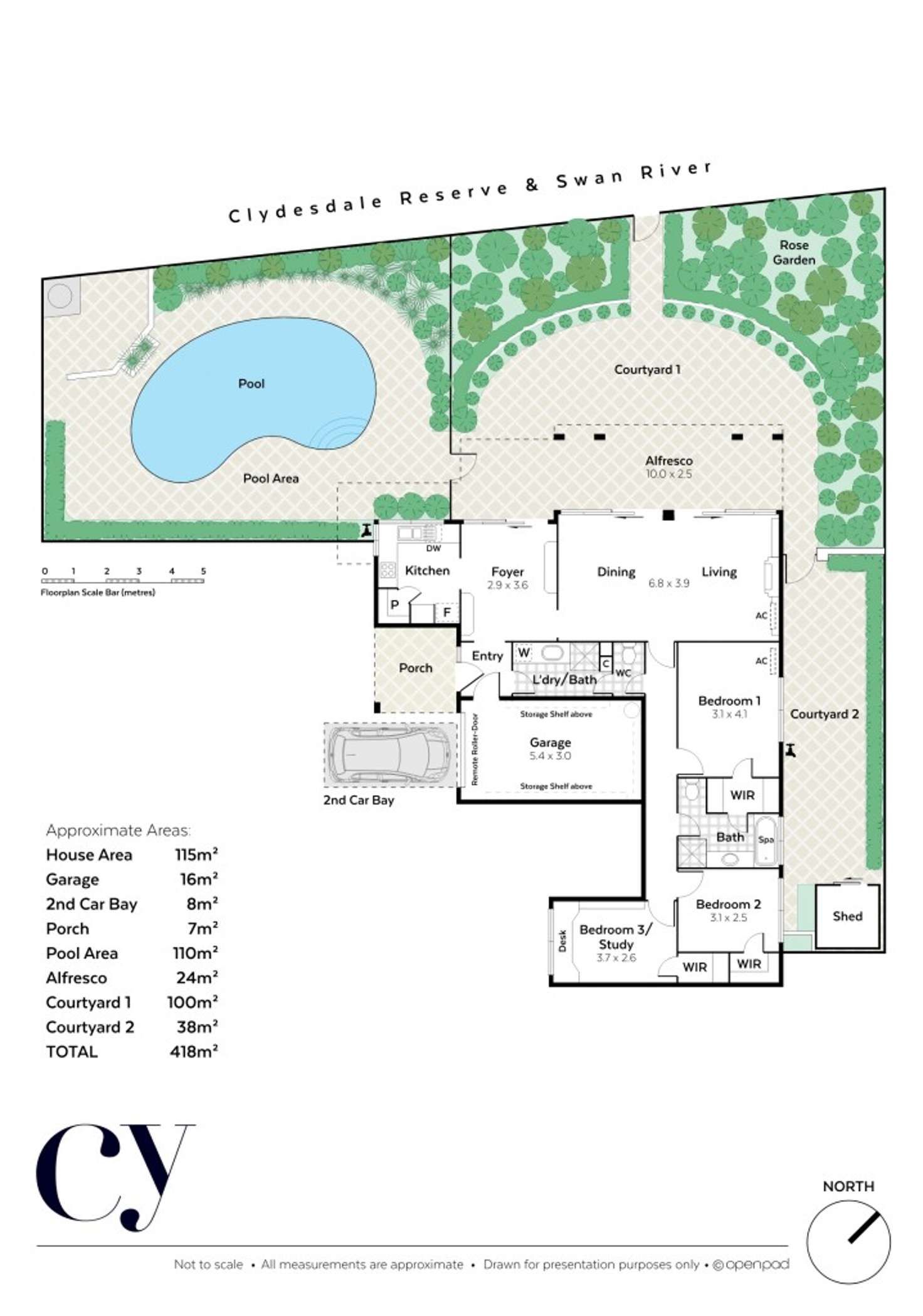
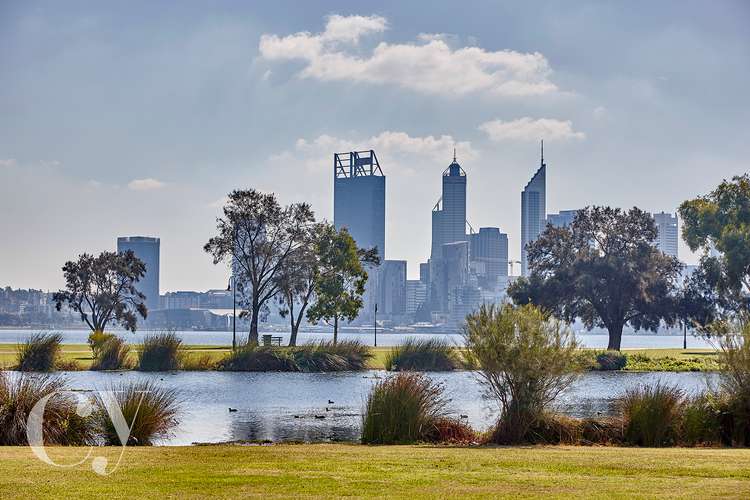
Sold
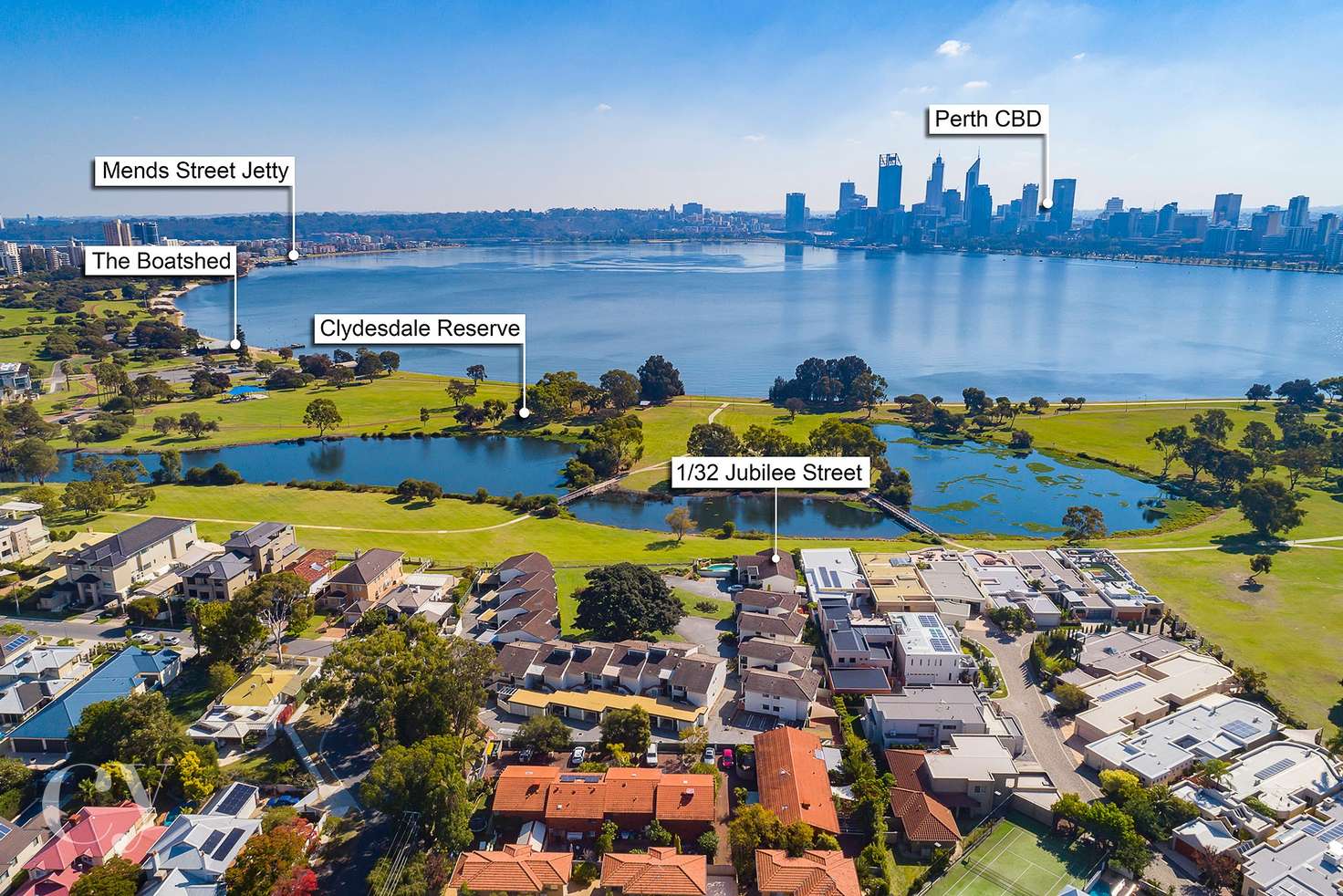


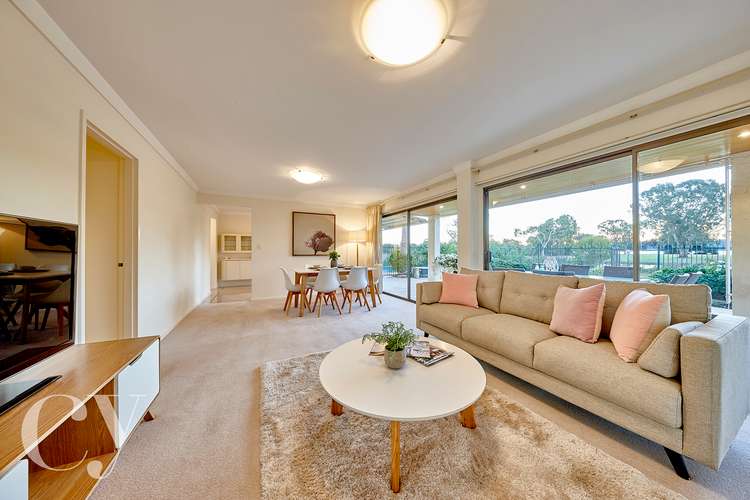
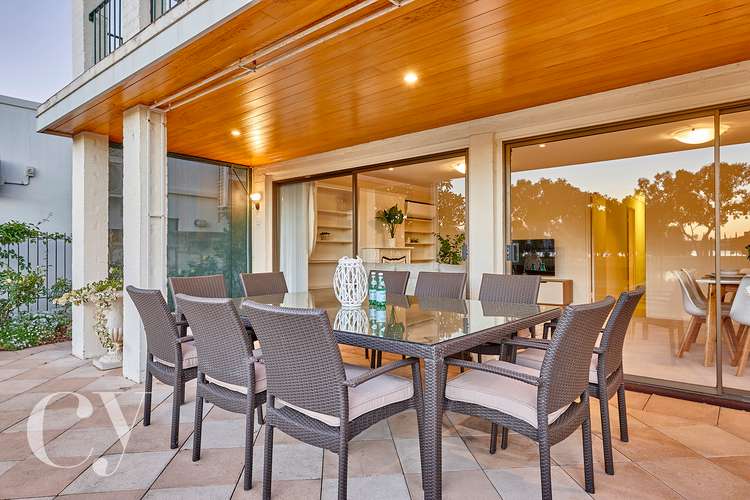
Sold
1/32 Jubilee Street, South Perth WA 6151
Price Undisclosed
- 3Bed
- 2Bath
- 2 Car
Unit Sold
What's around Jubilee Street

Unit description
“DECEASED ESTATE: Sparkling views and champagne hues”
Adopting what is perhaps one of the most spectacular, riverside locations in Perth, this light-filled, three-bedroom, two-bathroom residence enjoys an expansive north facing courtyard with established easy-care gardens, a private fully enclosed swimming pool and direct access to the Swan River foreshore parklands.
Cherished by the same owner for just under two decades, the deceased estate, which is part of luxury gated complex of 30, single-level villas, has the added advantage of sharing no common walls on its northern side, and spectacular permanent views to emerald green parklands, a tranquil lake, the river and of course, the full city-scape beyond.
Low-maintenance and exceptionally secure, the home's immediate interior impression is the abundance of natural light and neutral hues which exude an atmosphere of relaxed and luxurious style.
Marble-effect neutral floor tiles, quality built-in cabinetry and crushed silk drapes feature throughout, whilst plush, champagne-toned carpets are laid in the living and bedrooms.
Views are maximised from the well-equipped and functional kitchen featuring Miele appliances, gloss cupboard and draw storage, and a walk-in-pantry - a separate light-filled breakfast room and the vast, open-plan living and dining areas, which are fitted with a split-system air-conditioner.
Framed by a protected lime-stone paved alfresco, a secure-gated, kidney-shaped swimming pool (with portable market umbrella) and immaculate cottage gardens, the property offers the perfect foil for sunset drinks, city-light gazing, or watching the occasional riverside wedding (not to mention the hottest seat in town to watch the Australia Day Skyworks!).
The master suite includes a large walk-in dressing area, ensuite bathroom with deep, jet-powered tub, common toilet and split-system air-conditioner, whilst the galley-style laundry also includes a vanity, shower, toilet and storage facilities.
Ideally located with calming views to the development's central gardens, the third bedroom, currently presented as an office, is fitted with abundant ceiling-to-floor shelving, a built-in desk and discreet privacy away from the living zones.
Along with guest parking, the property includes a single, remote door carport (with shopper's entrance), security mesh and locks on doors and windows, intercom entrance, fully reticulated gardens, a large side courtyard with hose, drying rack and garden shed, and access to every convenience-outlet imaginable.
Wesley College, children's play parks, scenic walking paths, Coogee Street boat ramp, loads of cafes, restaurants, gourmet stores, supermarkets and boutiques, along with public transport links, are all accessible by foot.
This charming villa has been immaculately maintained, but also embodies an unmistakably calm and peaceful vibe among a diverse and friendly mix of neighbours.
-North-facing, ground-floor aspect with accessible and uninterrupted parkland, river and
city views
-Protected, limestone paved alfresco
-Classic, kidney-shaped swimming pool
-Practical kitchen with Miele appliances and Fisher and Paykel fridge
-Galley-style laundry with guest bathroom and Miele front-loader
-Split-system air-conditioning in master suite and living/dining room
-Security mesh and locks on doors and windows
-Fully reticulated cottage-style garden with garden shed
-Gated, intercom access
-Stylish neutral interior colour palette, incl. plush carpet in living and bedrooms
-Timber blinds/quality drapes on windows
-Walking distance to Wesley College, parkland areas, cafe-strip shopping and bus routes
Deposit: $75,000 at the fall of the hammer
Settlement: 30/45/60 days from contract
These details are provided for information purposes only and do not form part of any contract and are not to be taken as a representation by the seller or their agent.
What's around Jubilee Street

 View more
View more View more
View more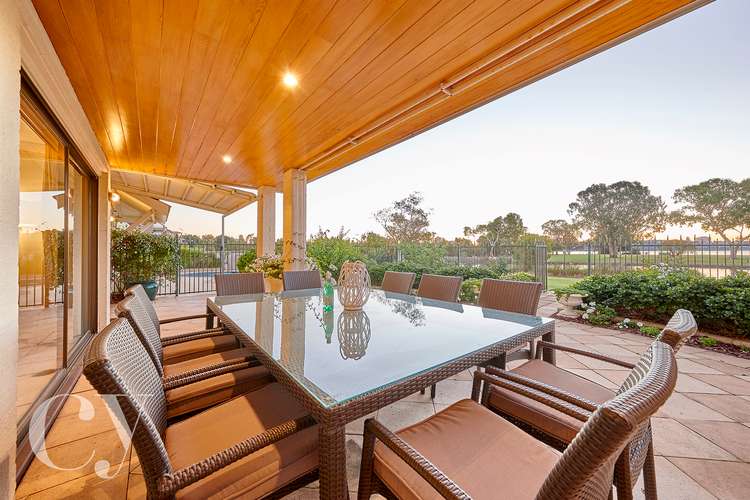 View more
View more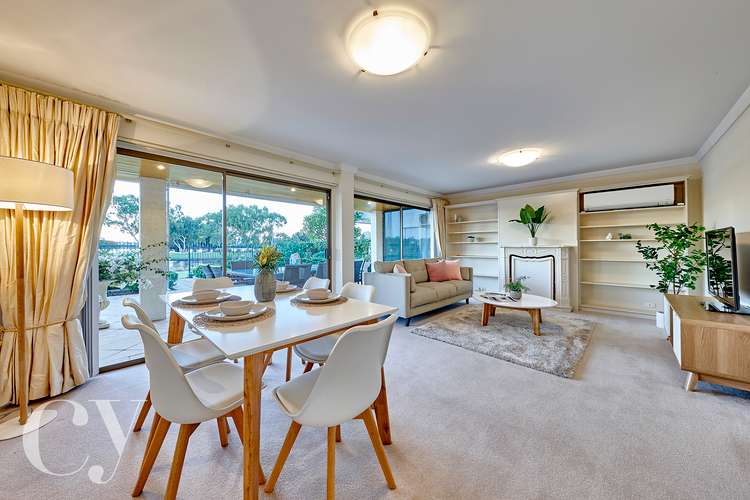 View more
View more