$790,000
4 Bed • 3 Bath • 2 Car
New
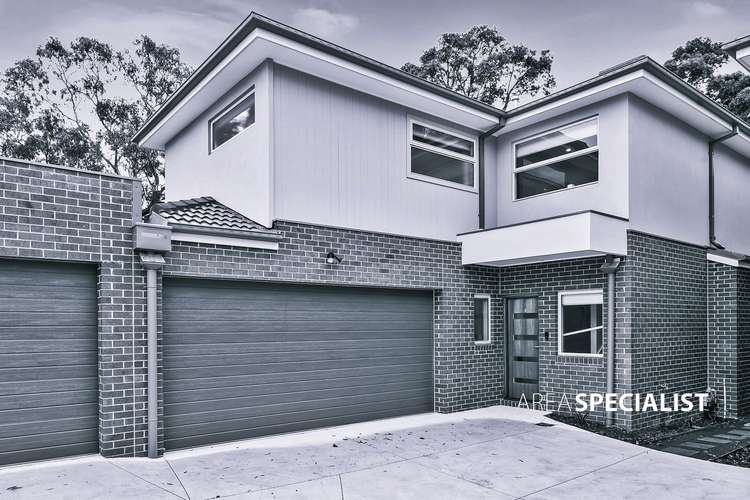
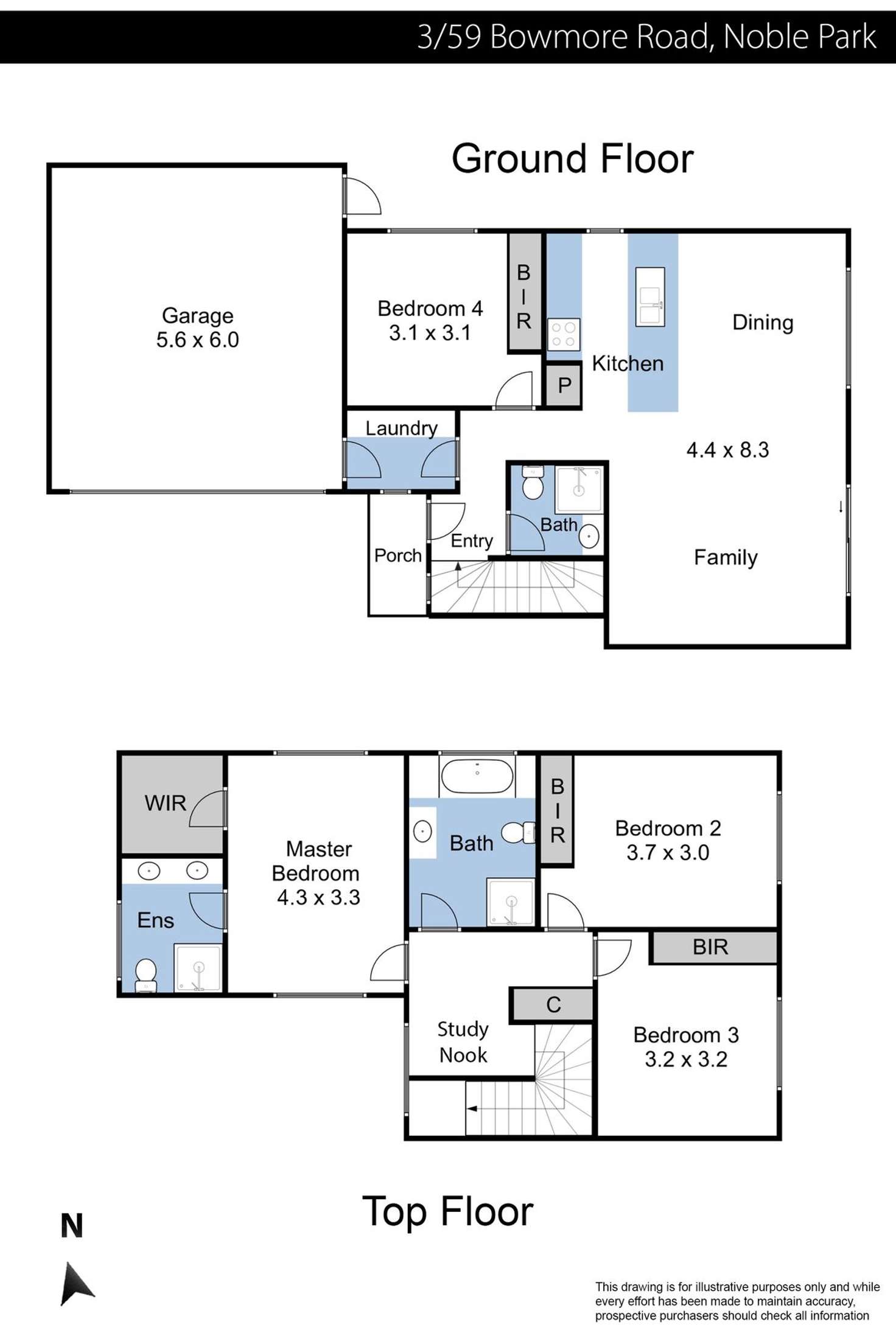
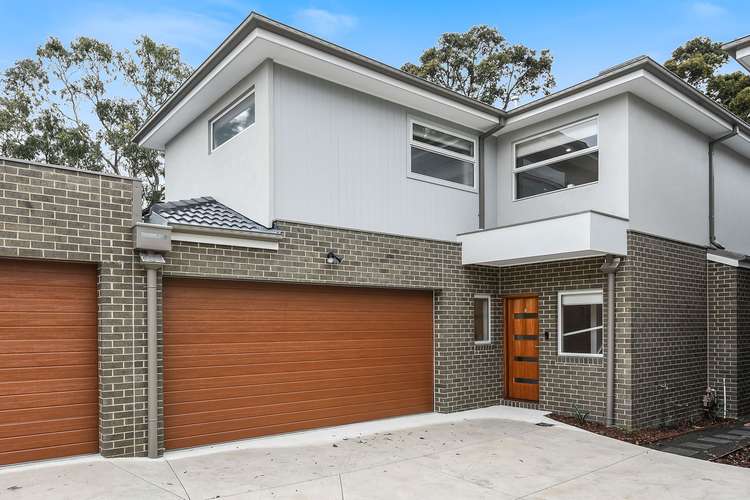
Sold
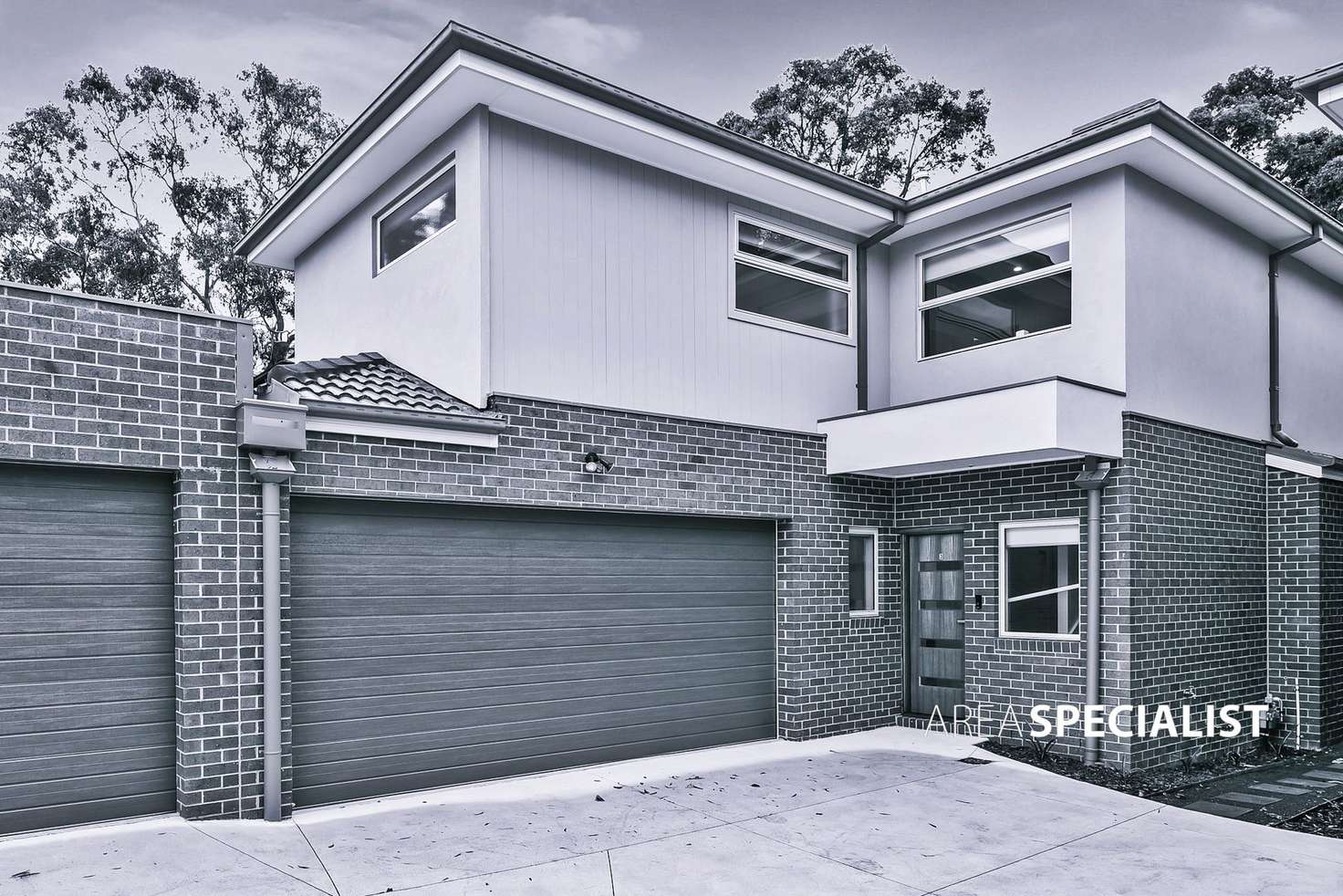


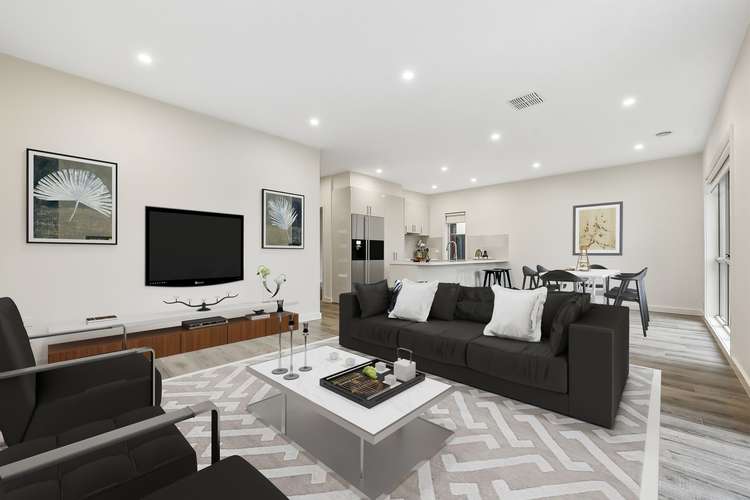
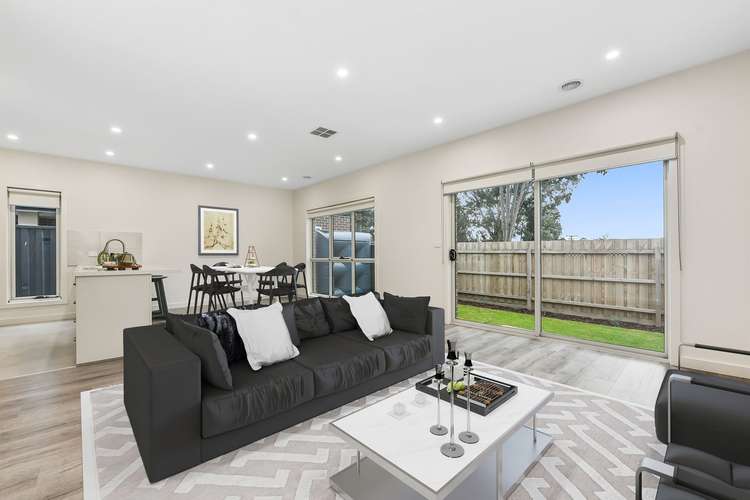
Sold
4/59 Bowmore Road, Noble Park VIC 3174
$790,000
What's around Bowmore Road
Townhouse description
“soldAS - My signs are everywhere”
Due to covid restrictions, we cannot do open for inspections however we have advertised an open time which is when the property can be viewed by registered private inspection. To arrange please contact the agent, no inspections will be allowed unless you have registered for private viewing.
Brand new and finished to an exceptional standard, this deluxe double-storey home is a fantastic find for nesters and investors alike. Boasting a contemporary design, premium finishing touches and first-class convenience, 4/59 Bowmore Road has it all. Be the first to call this modern masterpiece your own!
Enjoying a private position in the rear boutique complex, this striking standalone townhouse showcases its own private back garden, a stylish two-tone brick/rendered façade and secure off-street parking.
Behind the solid timber entry door, an impeccable light-filled layout awaits with gorgeous timber-look flooring, warm neutral tones, airy 2.7-metre-high ceilings, and heaps of space to relax in luxurious comfort.
The open-plan layout is perfect for a young family and those who love to entertain, courtesy of its sizeable living/meal zone that connects effortlessly to a peaceful sun-soaked patio and low-maintenance grassed backyard (kid and pet friendly!).
Meanwhile, the sleek designer kitchen will wow the aspiring chef with its glossy cabinetry, 40mm stone bench tops, elegant splashback, handy breakfast bar, stainless-steel electric oven and gas cooktop.
Completing this pristine family abode, you’ll find internal access through the separate laundry room, a gleaming central bathroom with porcelain tiles, and four generously proportioned robed bedrooms (two of which feature exclusive en suites for ultimate privacy).
Ensuring optimal year-round comfort and boosting this sparkling showstopper’s sumptuous appeal, notable finishing touches consist of ducted heating, evaporative cooling, LED downlights, secure intercom entry, plush carpets to all bedrooms, large showers, stone-top bathroom vanities, large windows, roller blinds throughout, a remote double garage with rear access, and useful storage shed.
Making everyday life that little bit easier, a variety of popular family-friendly amenities can be reached easily on foot, including Harrisfield Primary School, Noble Park Station, a selection of shops and eateries, Sandown Racecourse and Entertainment Centre, Ross Reserve and Noble Park Aquatic Centre.
You’re also just moments from further great schools, the South Eastern Private Hospital, Springvale Shopping Centre, Dandenong Plaza, Dandenong Hospital, the Princes Highway, Monash Freeway and the Eastlink.
An outstanding all-rounder, this premium townhouse is sure to generate significant interest. Don’t miss out on your chance to snap up this brand-new beauty, let’s talk today!
· 4 bedrooms, 2 living areas, 3 bathrooms
· Ducted heating, evaporative cooling, robes to all bedrooms, two en suites, porcelain tiles to all bathrooms, plush carpets to bedrooms, timber-look flooring to living zone, LED downlights, roller blinds throughout, electric oven, gas cooktop, dishwasher provision, breakfast bar, stone
benchtops throughout, laundry/walk-in pantry, large showers, large windows, high ceilings (2.7m), intercom entry
· Double garage with rear access, patio, low-maintenance grassed backyard, private front yard, storage shed
· Excellent central location, close to popular amenities
· Low-maintenance living, family-friendly, move-in ready
· Brand new!
Our signs are everywhere... For more Real Estate in Noble Park contact your Area Specialist.
Note: Every care has been taken to verify the accuracy of the details in this advertisement, however, we cannot guarantee its correctness. Prospective purchasers are requested to take such action as is necessary, to satisfy themselves of any pertinent matters.
Property features
Built-in Robes
Ducted Heating
Intercom
Toilets: 5
Documents
What's around Bowmore Road
 View more
View more View more
View more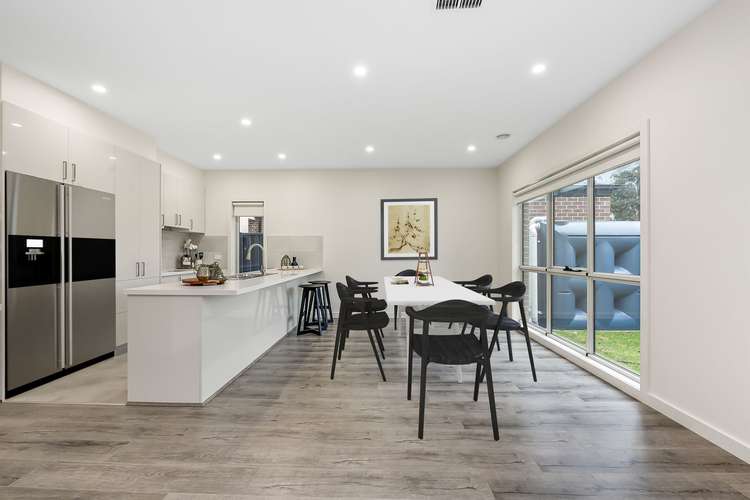 View more
View more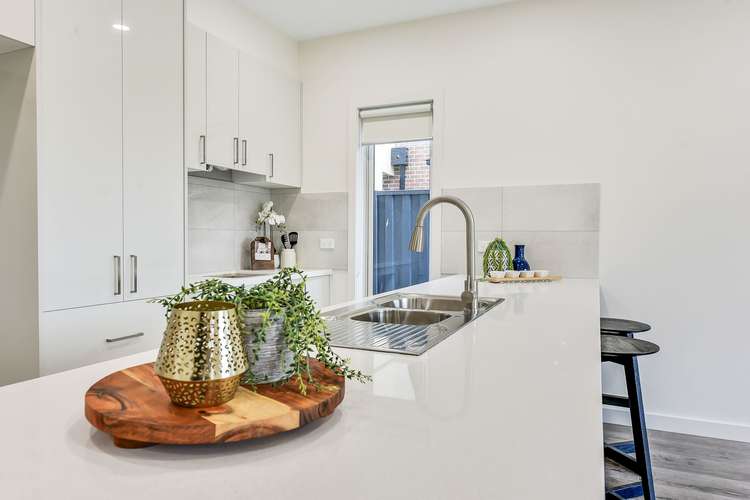 View more
View moreContact the real estate agent

Laura Voinea
Area Specialist - Aspendale Gardens
Send an enquiry

Nearby schools in and around Noble Park, VIC
Top reviews by locals of Noble Park, VIC 3174
Discover what it's like to live in Noble Park before you inspect or move.
Discussions in Noble Park, VIC
Wondering what the latest hot topics are in Noble Park, Victoria?
Similar Townhouses for sale in Noble Park, VIC 3174
Properties for sale in nearby suburbs
- 4
- 3
- 2