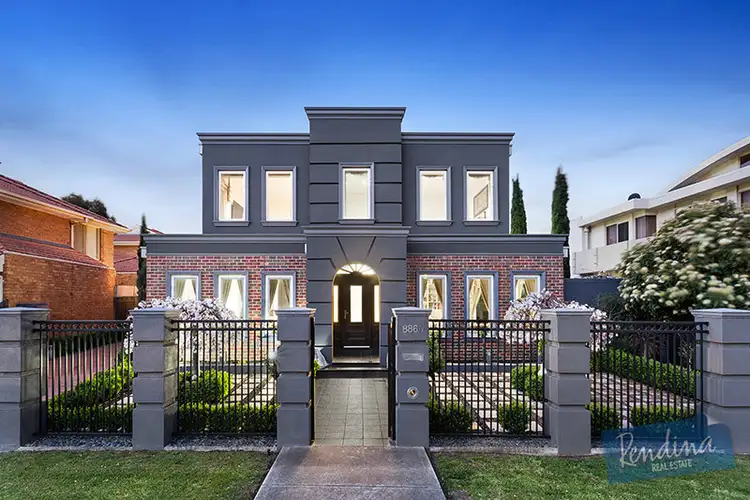Beckoning from the street with a commanding facade enhanced by gorgeous cherry blossoms, this superb three-bedroom plus study/fourth bedroom residence elegantly exhibits great attention to detail and a strong dedication to quality.
Offering high ceilings and lavish fixtures including pelmets, Roman blinds and drapes, the home presents a formal lounge with gas log fire, upstairs retreat, gourmet kitchen/dining/family and private courtyards, including one beautifully suited to alfresco dining for six or more people, complete with a relaxing water feature.
Stone counters and stainless steel Smeg appliances, including a 900mm stove with six-burner gas cooktop, canopy rangehood and dishwasher, harmonise with glass splashbacks, deep drawers and a walk-in pantry.
Spacious bedrooms include built-in robes, taking the form of a walk-in robe in the vast master bedroom, which also boasts a fully tiled spa ensuite.
The main bathroom is similarly chic, and there's a powder room, plus a laundry with storage cupboards.
Furthermore you'll benefit from six high-end Sunpower solar panels, ducted heating, evaporative cooling, a video intercom, alarm with back-to-base feature, automatic garage and open off-street parking.
With Taylors Lakes Shopping Centre, transport and Taylors Creek within a stroll, plus schools, Watergardens shops, cinemas, restaurants and freeway access nearby, the locale also excels.
Features
- Proud street presence signalling a commitment to quality reflected within
- Generous stone surfaces and stainless steel kitchen appliances highlighting a 900mm stove
- Formal lounge, retreat, kitchen/dining/family, small courtyard and paved entertainer's courtyard
- Video intercom, alarm, ducted heating, evaporative cooling and top-of-the-range solar panels
- Ducted vacuum, automatic garage with storage cupboards and additional parking space
- Taylors Creek trail, transport and Taylors Lake Shopping Centre are only a stroll away








 View more
View more View more
View more View more
View more View more
View more
