With its central Artarmon setting and family-friendly design, this warm and welcoming 1920s home provides a superb opportunity in this prestige suburb. Enjoy its comfortable, low-maintenance interiors boasting flexibility and generous space, its elegant in/outdoor entertaining to the elevated rear, and its perfectly secluded feel on a charming garden block amid lush green surrounds.
Proudly presented in every detail, the property offers a classic sanctuary lifestyle - showcasing timber floorboards and stunning original architraves, picture rails and high ceilings throughout. A handsome formal lounge adjoins the wide front hall, embracing the traditional yet timeless character of the home's era complete with an open fireplace.
Further on, a well-proportioned family living area captures the green outlook, and flows via French doors to an expansive and picturesque sun terrace. Below, a lovely private backyard where kids and pets can run free unfolds to idyllic effect, and gives access to the substantial under-house storage and workshop spaces. There's ample storage internally too, with built-in wardrobes in two of the three bedrooms, and an oversized attic for all your additional odds and ends.
Facing a tree-lined view over the terrace and yard, the neat and tidy kitchen is appointed with an Asko dishwasher and 900mm Smeg gas range. The bathroom is large, light-filled and lovingly maintained, and reveals a shower plus separate tub. Meanwhile, the home's peaceful address in a pretty street captures the essence of Artarmon convenience, with cafes and the station virtually on the doorstep and Hampden Road shops and services, Artarmon Public School and beautiful bush tracks to Artarmon Reserve just a short stroll from the front door.
• Ready to enjoy on 632sqm moments to all local amenities
• High ceilings and roses, picture rails, timber floorboards
• Two air-conditioned living areas including grand front lounge
• Combined living and dining zone enjoying leafy outlooks
• French doors to sunny alfresco with retractable awning
• Charming child-friendly backyard and established gardens
• Neat kitchen with Asko dishwasher and 900mm Smeg gas range
• Built-in robes found in two of three well-situated bedrooms
• Light and airy bathroom with tub, shower and storage vanity
• Large attic with ladder - easily convert to livable space
• Under-house laundry complete with convenient second toilet
• Generous storerooms plus workshop, off-street parking
• Approx. 300m to station, 650m to Artarmon Public School
• Catchment zone for Willoughby Girls High and Chatswood High
• Walk to cafes/restaurants, shops and Artarmon Reserve
* All information contained herein is gathered from sources we consider to be reliable, however we cannot guarantee or give any warranty to the information provided. Looking for a home loan? Contact Loan Market's Matt Clayton, our preferred broker. He doesn't work for the banks, he works for you. Call him on 0414 877 333 or visit https://broker.loanmarket.com.au/lower-north-shore/
For more information or to arrange an inspection, contact John McManus 0425 231 131.
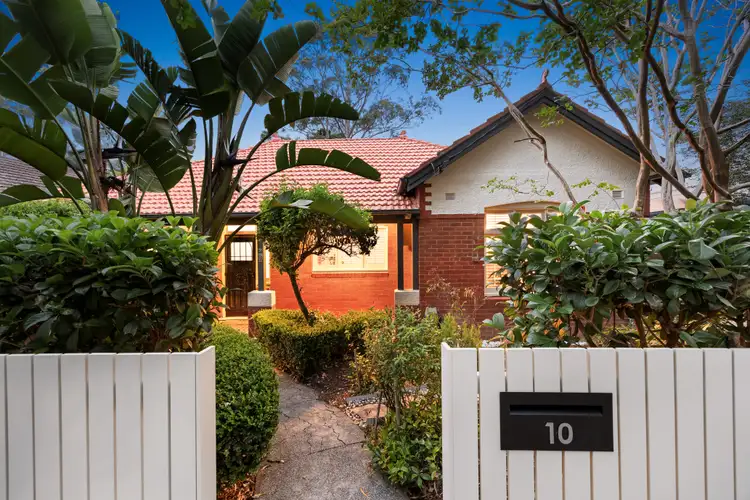
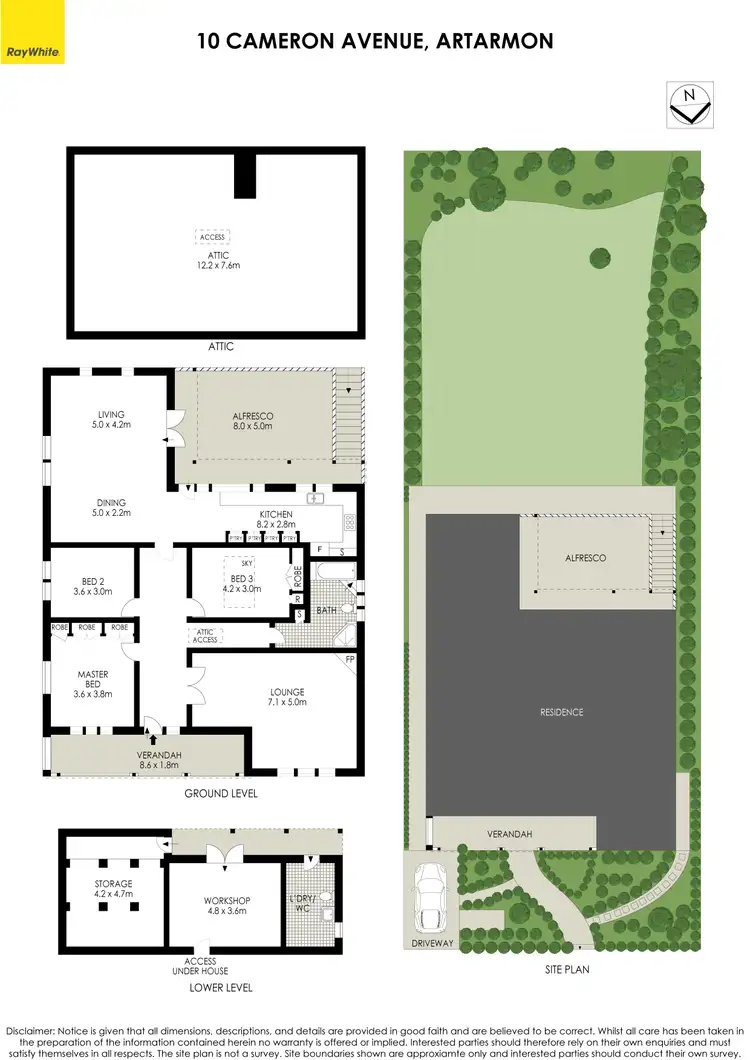
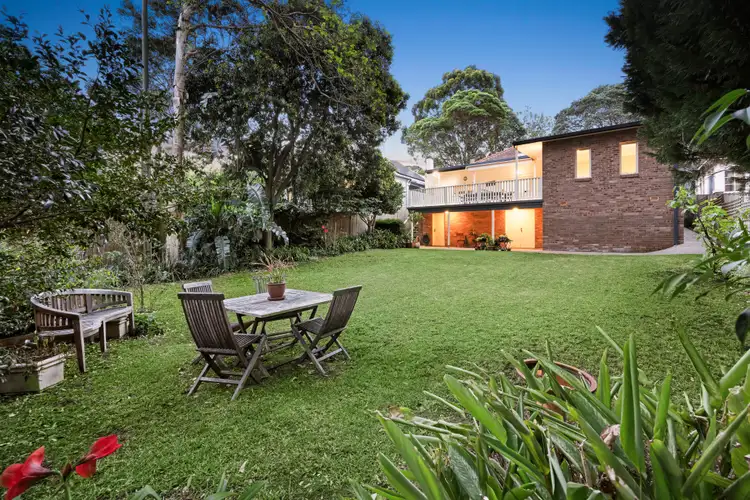
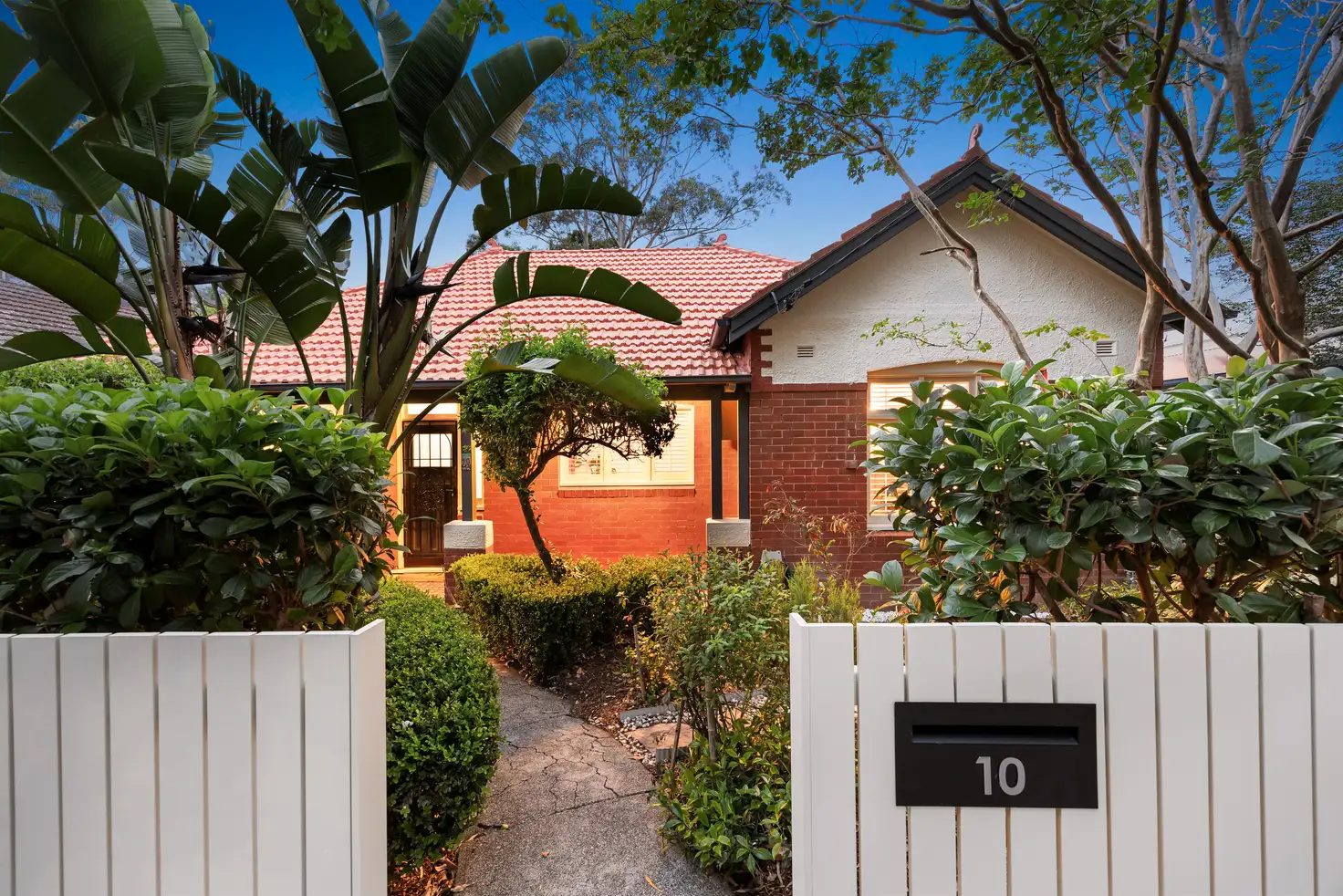


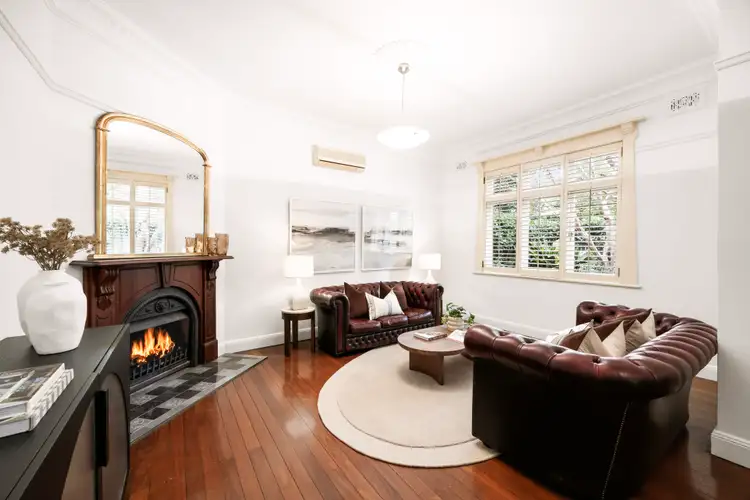
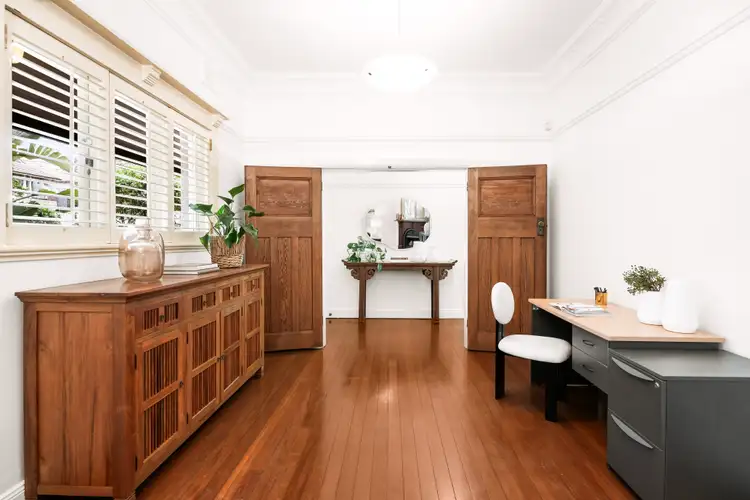
 View more
View more View more
View more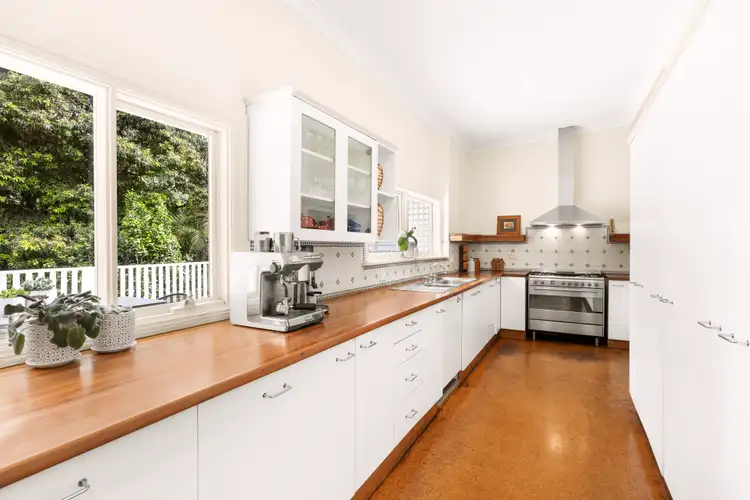 View more
View more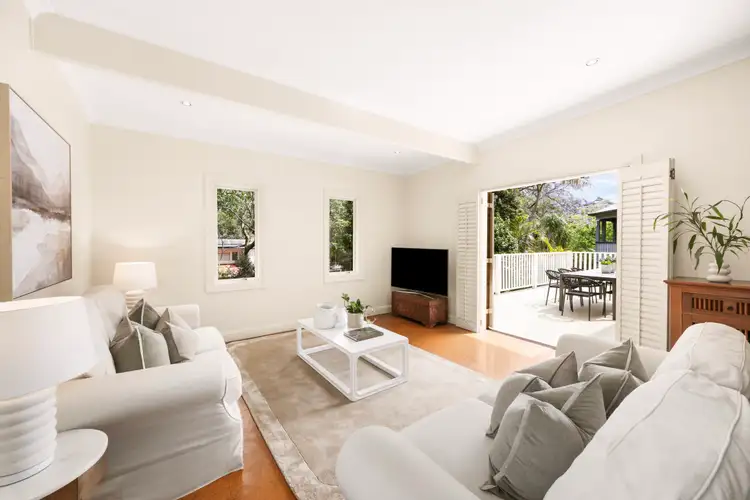 View more
View more
