$635,000
3 Bed • 1 Bath • 1 Car • 563m²
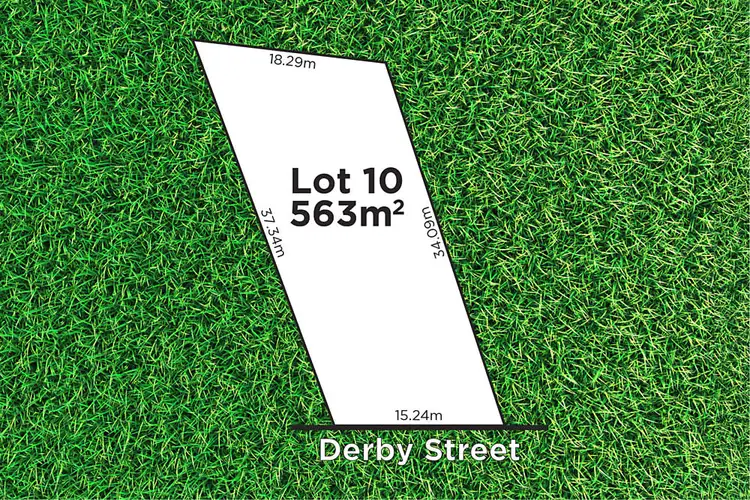
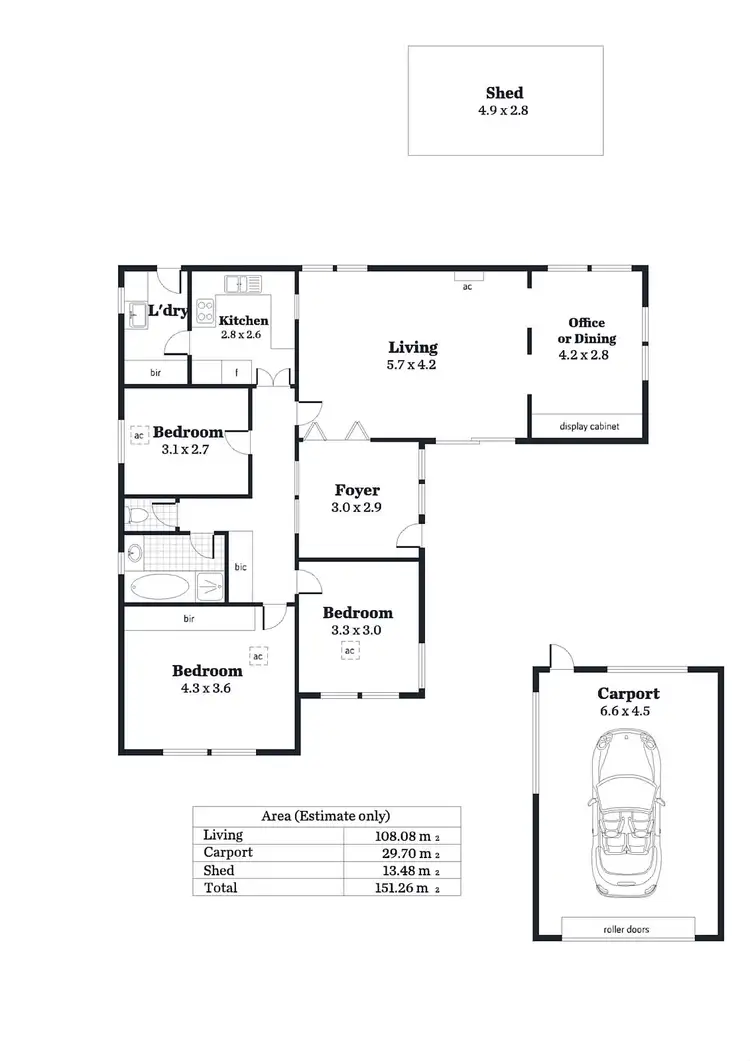
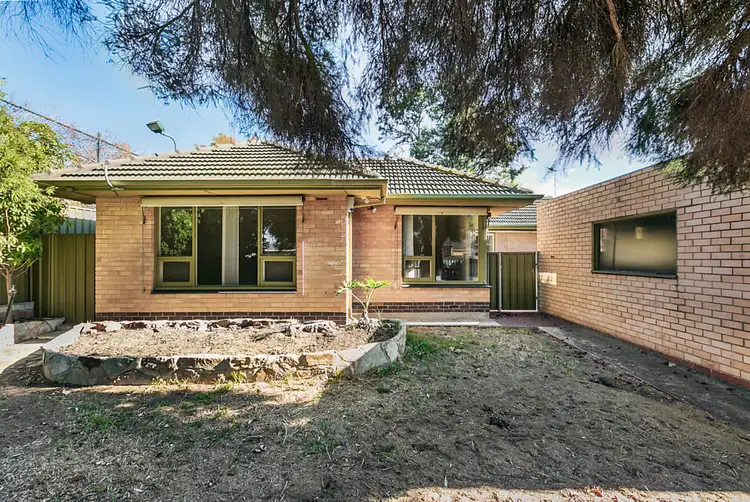
+13
Sold



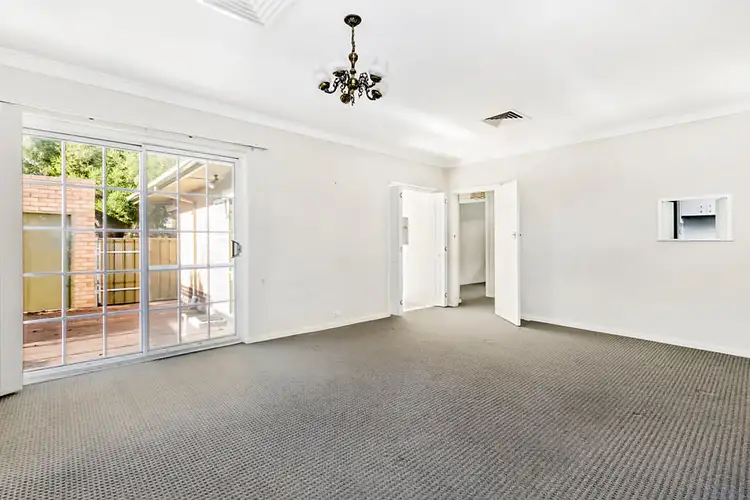
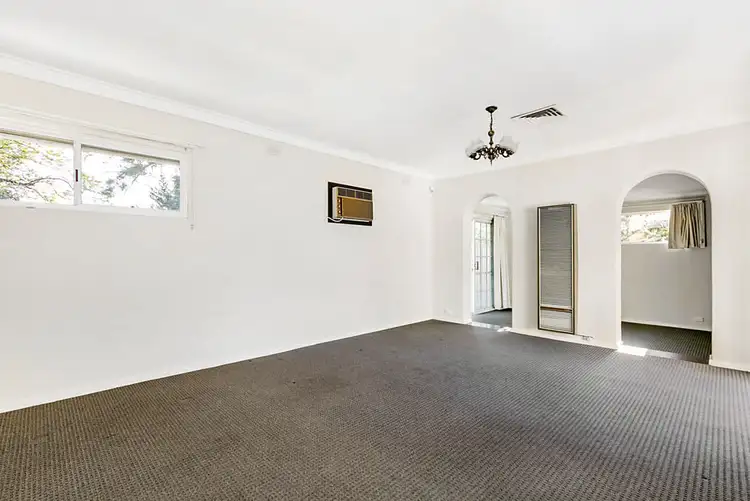
+11
Sold
1 Derby Street, Grange SA 5022
Copy address
$635,000
- 3Bed
- 1Bath
- 1 Car
- 563m²
House Sold on Fri 15 Jun, 2018
What's around Derby Street
House description
“Your foot in the door to family life close to Grange beach”
Land details
Area: 563m²
Interactive media & resources
What's around Derby Street
 View more
View more View more
View more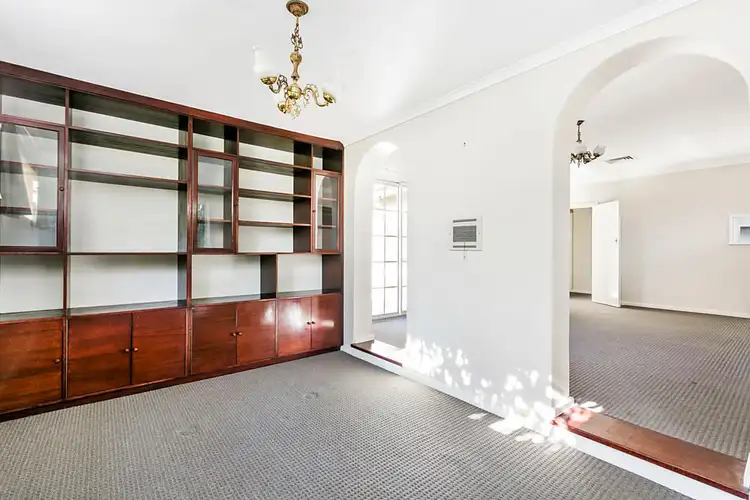 View more
View more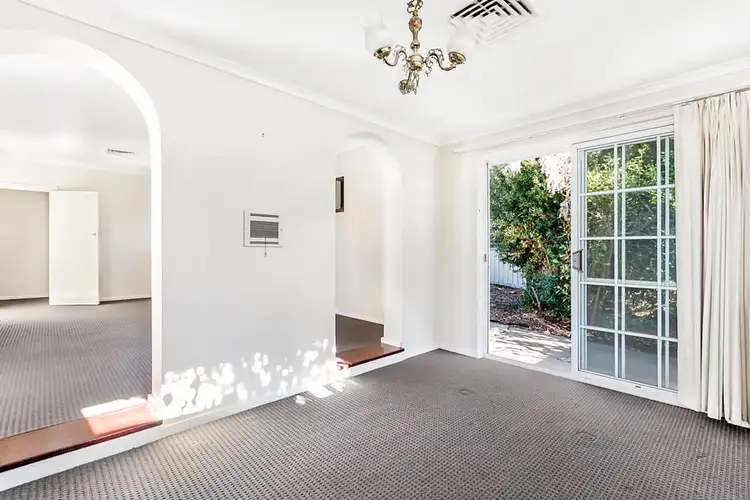 View more
View moreContact the real estate agent

Tom Hector
Harris Real Estate - Kent Town
0Not yet rated
Send an enquiry
This property has been sold
But you can still contact the agent1 Derby Street, Grange SA 5022
Nearby schools in and around Grange, SA
Top reviews by locals of Grange, SA 5022
Discover what it's like to live in Grange before you inspect or move.
Discussions in Grange, SA
Wondering what the latest hot topics are in Grange, South Australia?
Similar Houses for sale in Grange, SA 5022
Properties for sale in nearby suburbs
Report Listing
