Defined by its bold aesthetic and superior craftsmanship, this brand-new contemporary villa sets a new benchmark for modern luxury in one of Mermaid Waters' most sought-after pockets. Designed by the acclaimed Jayson Pate Design and brought to life by award winning MSR Building Co, the residence blends architectural innovation with relaxed sophistication.
A moody entry, anchored by polished concrete, dark timber ceilings, and architectural aluminium panels, is accentuated by bespoke feature lighting to create an immediate statement. The polished concrete flooring continues seamlessly throughout the ground level, complementing the three-metre ceilings and natural, textural palette to evoke a refined sense of space and calm.
At the heart of the home lies a beautifully appointed kitchen featuring natural-stone benchtops, darker timber grain accents and premium German-made NEFF appliances, including a double oven with NEFF's cutting edge slide and hide full steam oven function. induction cooktop and integrated dishwasher, highlighted through the timber-lined feature ceiling with concealed LED lighting.
Accommodation is thoughtfully arranged, with one ensuited guest bedroom on the ground floor and three bedrooms upstairs. The master suite offers a luxurious retreat with a custom walk-in robe and designer ensuite with views across of 'Lake Rumrunner' Bedrooms 2 and 3 on the upper-level feature bespoke built-in robes with custom tailored window furnishings. A second living room upstairs includes a beautifully crafted bar and built-in Husky drinks fridge - perfect for entertaining or relaxing in style and flowing seamlessly to the outdoor entertaining area.
The upper-level alfresco entertaining area mirrors this design detail, complete with custom cabinetry, a Gozney gas pizza oven and outdoor sink with Broadbeach skyline views to the north- a sophisticated space ideal for hosting family and friends.
Every inclusion has been selected for comfort and convenience, from the ducted air-conditioning system with Myair tech, 6.6 kW solar system and automatic irrigation taking care of the gardens and turf. The north-facing courtyard delivers privacy and year-round sunlight, while keyless entry to the gatehouse and front door with a video intercom system ensures both security and ease of living.
Located in a prestigious Mermaid Waters enclave, this residence is only a short drive to the beach, Pacific Fair Shopping Centre and The Oxley at Nobbys Beach, offering the perfect combination of luxury, design and coastal lifestyle.
Property Features:
• Brand-new architecturally designed contemporary-inspired villa
• Ultra low maintenance executive home exuding a truly beautiful and calming ambience
• Prestigious address in a highly sought-after Mermaid Waters enclave
• Designed by Jayson Pate Design and built by MSR Building Co
• Polished-concrete entry with bespoke feature lighting, flowing throughout the ground floor
• Upper-level covered balcony with Gozney gas pizza oven, custom cabinetry, skyline views and north-east orientation
• Second living room upstairs with a custom bar and Husky drinks fridge
• Four bedrooms over two levels, ground floor bedroom features an ensuite prefect for guests or as a second main bedroom
• 3.5 bathrooms (1.5 on ground floor, 2 upstairs) custom cabinetry in all bedrooms
• Ground floor powder room, adorned in lime venetian plaster, concrete wall hung basin and feature LED lighting
• Ground floor custom glass and timber wine cabinet featuring LED lighting, wine racks and drawers
• Fantastic storage throughout with under stairs store, large custom linen, additional lockable storeroom in the carport
• Main bedroom suite with custom walk-in robe, tailored blockouts and sheers and featuring lime venetian plaster
• Main bedroom ensuite exudes luxury with a double shower, concealed feature lighting, skylight and twin basins
• Bespoke built-in robes with tailored sheers, blockouts and blinds throughout
• Gourmet kitchen with natural-stone benchtops , full NEFF double steam oven, induction cooktop and integrated dishwasher
• Timber feature ceiling with concealed LED lighting in kitchen and alfresco
• 3 m ceilings on ground floor, 2.7 m on upper level
• Ducted reverse cycle air-conditioning system with Myair technology
• 6.6 kW solar system and automatic garden and turf irrigation
• North-facing courtyard and landscaped surrounds
• Keyless gatehouse and front door with video intercom system - fully fenced and secure
• Short drive to the beach, Pacific Fair Shopping Centre and The Oxley at Nobbys Beach
• Just a short stroll to the local coffee shop 'Mercado'
Disclaimer: We have in preparing this information used our best endeavours to ensure that the information contained herein is true and accurate but accept no responsibility and disclaim all liability in respect of any errors, omissions, inaccuracies or misstatements that may occur. Prospective purchasers should make their own enquiries to verify the information contained herein.
This property is being sold by auction or without a price and therefore a price guide cannot be provided. The website may have filtered the property into a price bracket for website functionality purposes.
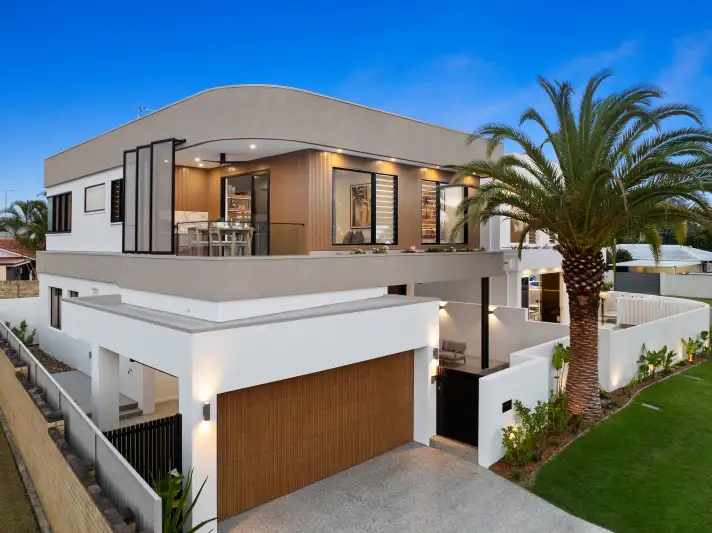
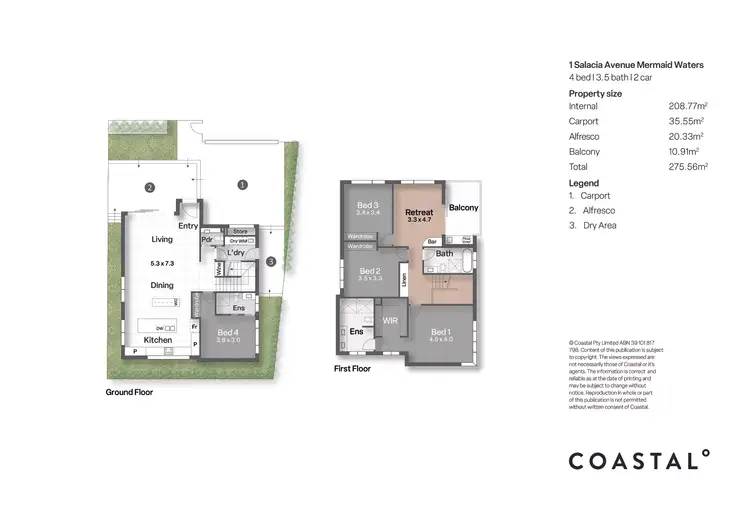
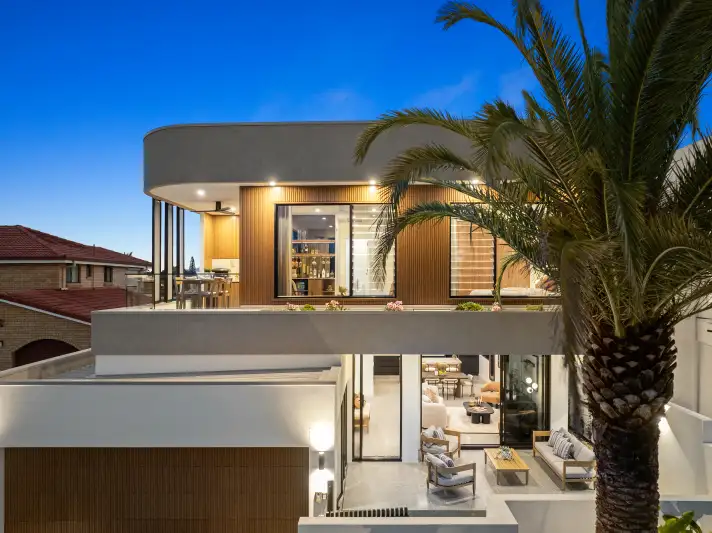
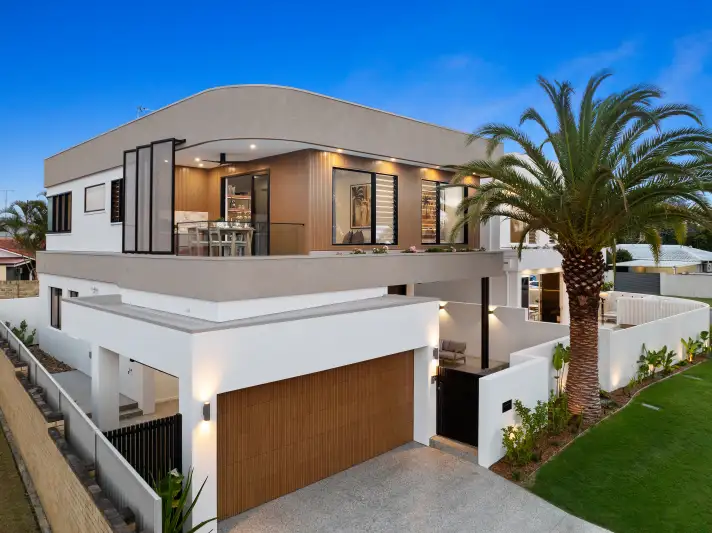


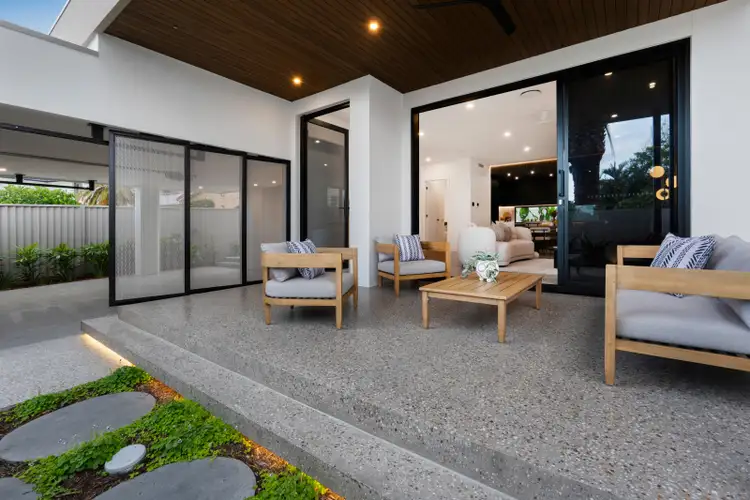
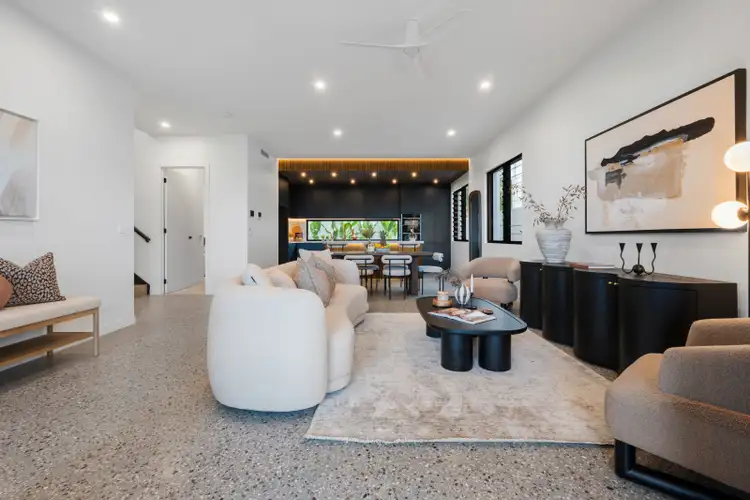
 View more
View more View more
View more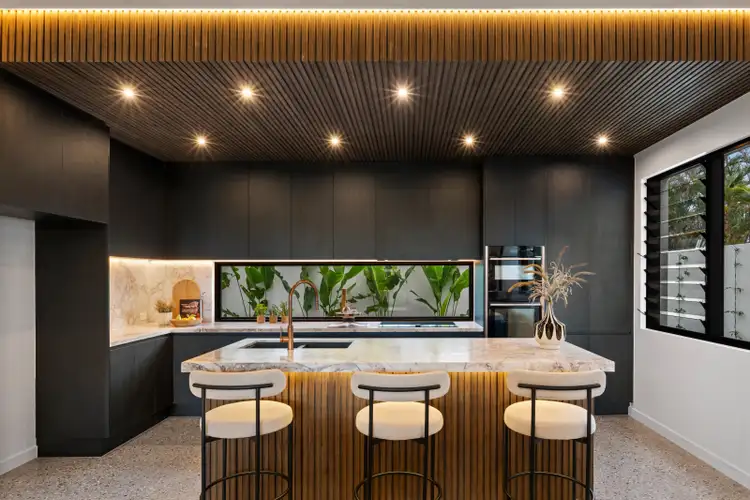 View more
View more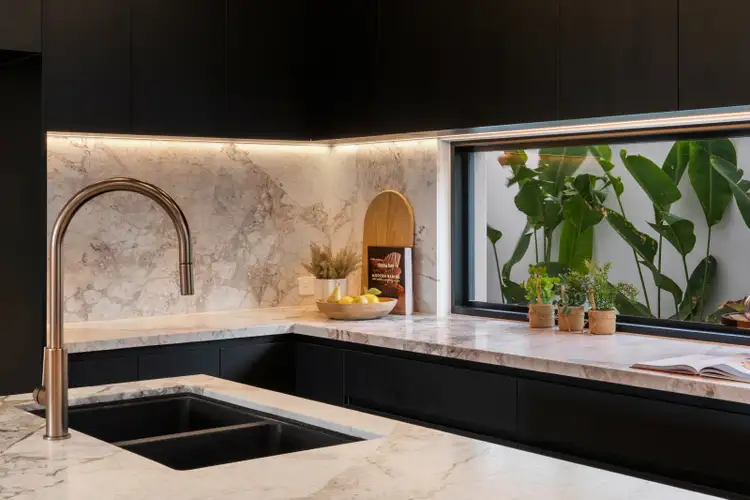 View more
View more
