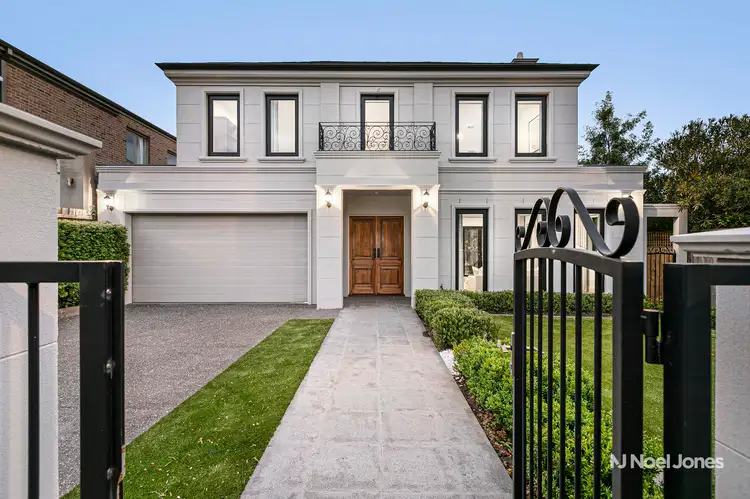Constructed to the highest standards featuring a palette of carefully considered natural materials including extensive use of luxuriant marble throughout, this architect designed family residence boasts sumptuous living and entertaining spaces setting a new benchmark for luxury living in the Balwyn High School zone.
Double doors reveal a wide entry hall featuring exquisite large chevron European Oak parquetry flooring and recessed ceiling, effortlessly flowing to an elegant formal living room complemented by a gas fireplace encased in a full length stone feature wall and garden views with access to an enchanting private north facing garden.
The vast and spectacular living/dining/kitchen domain showcases an oversized marble island with 80mm benchtops featuring stunning overhead pendant lighting, high end Miele and Qasair appliances and a butler’s pantry. A large picture window is flanked by 2 sets of concertina doors which open out to a fabulous full width covered alfresco complete with built in BBQ and gas burner, providing for both large scale entertaining and intimate gatherings. Also on the ground level a generous guest bedroom boasting a WIR and a dual access glamorous ensuite which doubles up as a powder room. A huge laundry with abundant storage and an internal access double garage complete the ground level.
A striking wrought iron staircase takes you upstairs to a palatial master suite with ample space for a home office, flaunting a lavish ensuite featuring a freestanding egg-shaped bathtub, dual vanities and an enormous fitted WIR. A centrally located teen retreat, 3 further double bedrooms all with BIR’s (one with ensuite) and an impressive bathroom complete with double vanity and bathtub.
An exhaustive list of appointments include: Alarm system, video intercom, ducted heating/cooling, ducted vacuum, high ceiling, high gloss two-pack cabinetry, Grohe tapware, Villeroy & Boch bathrooms, plush wool carpets, walk in linen robe, frameless shower screens, rainhead showerheads, security gates and exposed aggregate driveway.
Conveniently located within easy reach of some of Melbourne’s premier schools, Boroondara Sport Complex with its gym, 50m swimming pool and sport facilities, retail and restaurant precincts, transport and parklands.
**Noel Jones Real Estate has taken every precaution to ensure the information contained herein is true and accurate, however accept no responsibility and disclaim all liability in respect to any errors, omissions, inaccuracies, or misstatements that may occur. Prospective purchasers should make their own enquiries to verify the information contained herein.








 View more
View more View more
View more View more
View more View more
View more
