Price Undisclosed
4 Bed • 2 Bath • 2 Car • 683m²
New
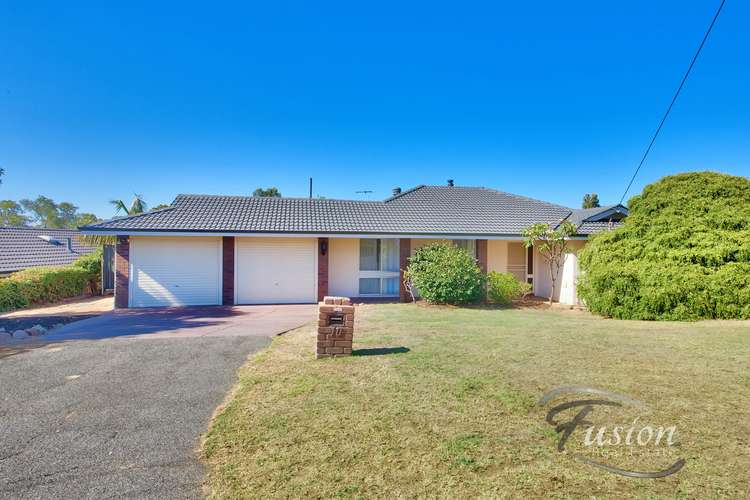
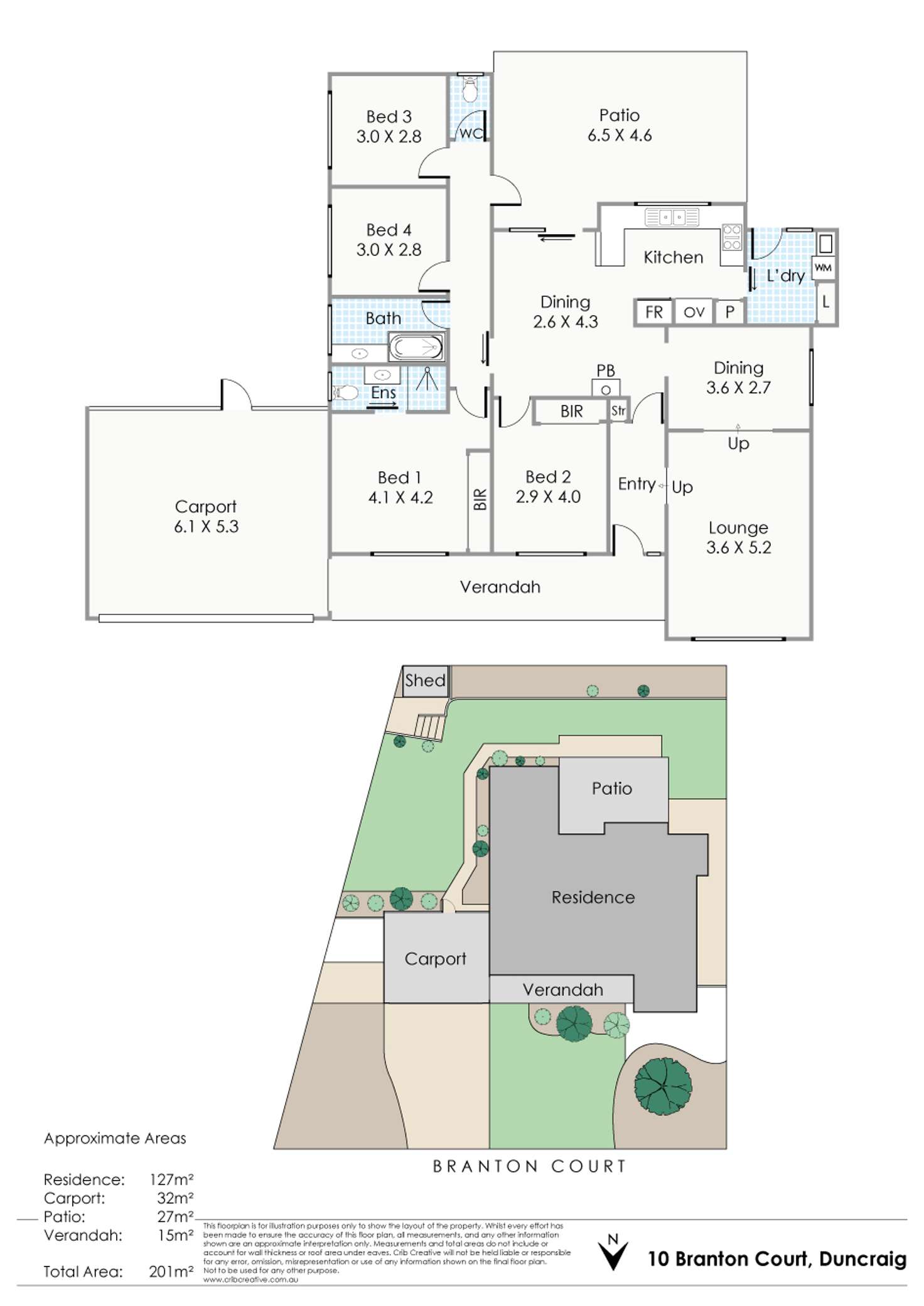
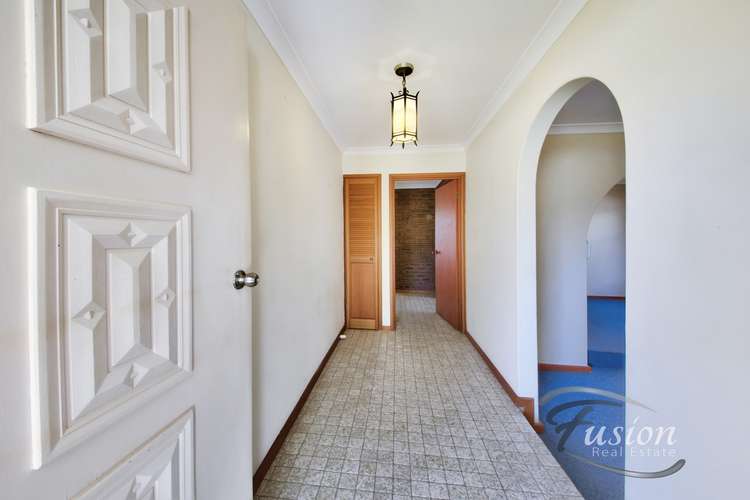
Sold
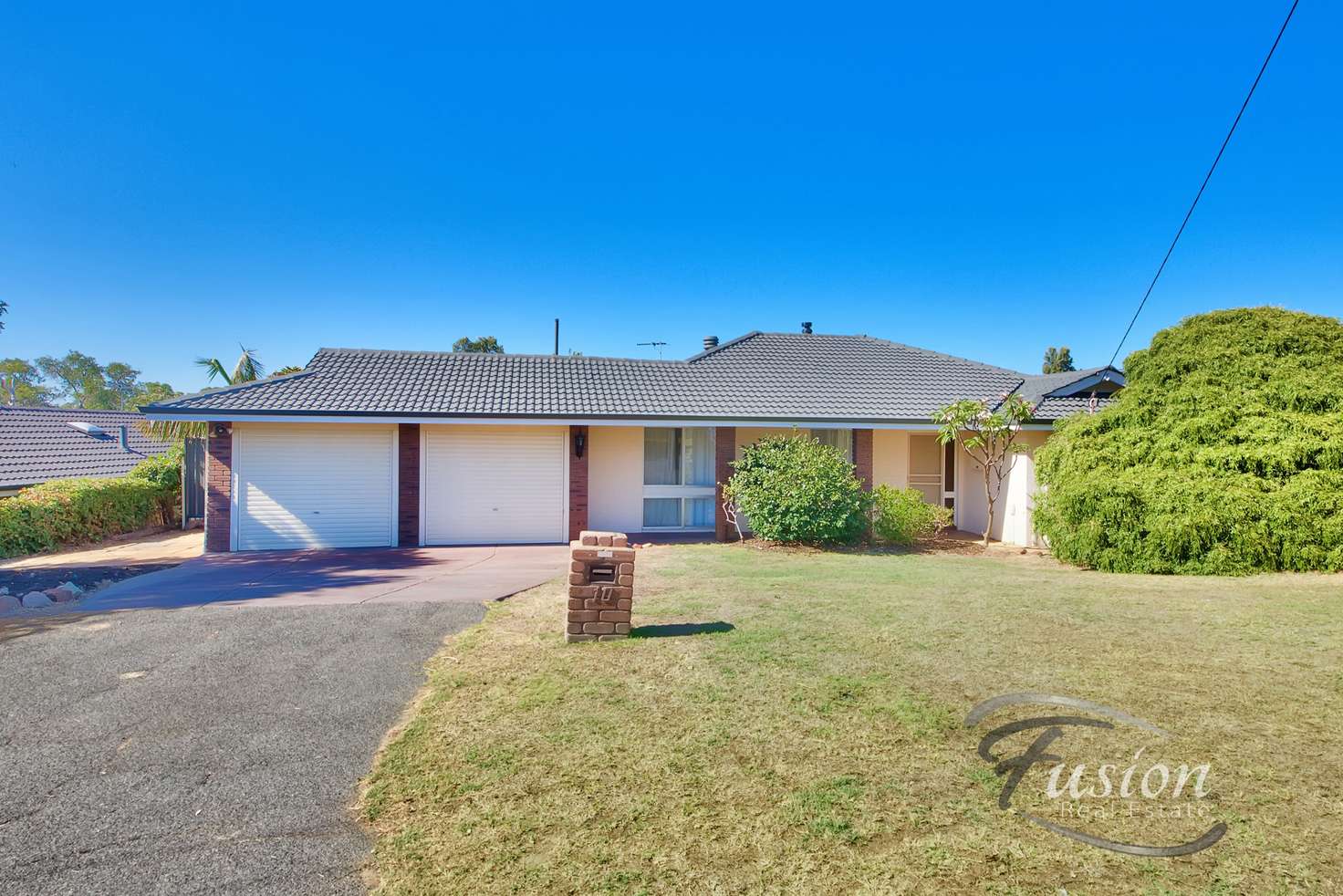


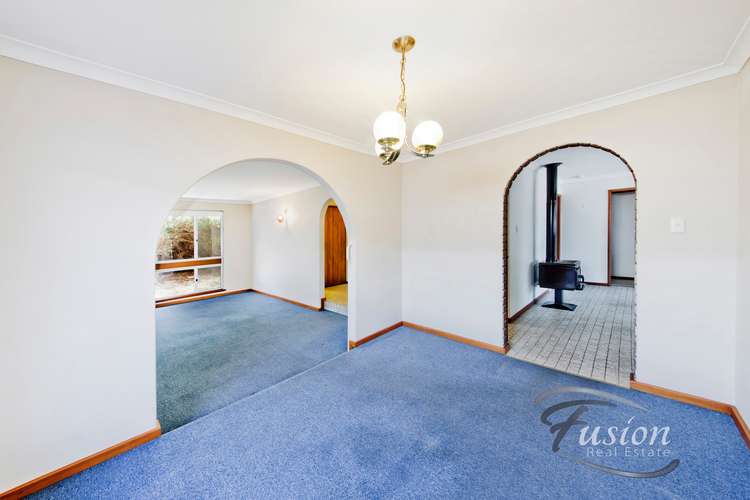
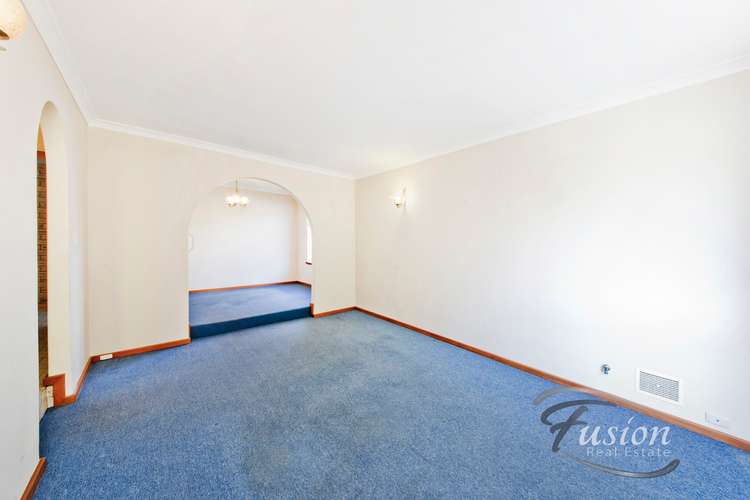
Sold
10 Branton Court, Duncraig WA 6023
Price Undisclosed
- 4Bed
- 2Bath
- 2 Car
- 683m²
House Sold on Sun 20 Mar, 2022
What's around Branton Court

House description
“Location, Location!”
This cul-de-sac cracker of a solid 4 bedroom 2 bathroom home doubles as a brilliant “blank canvas” for your future, whether you decide to completely renovate it or to one day make way for that dream property your family has always wanted, taking full advantage of a whisper-quiet Duncraig position close to everything you could ever want or need.
There are two separate living areas here, plus a private backyard setting with lawn, splendid leafy inland views and a modern patio for covered outdoor entertaining. For those loving to get out & about there is room to park a boat or caravan beside the garages.
Take a leisurely stroll to the lush Glengarry Park around the corner, Glengarry Primary School, medical facilities, shopping at Glengarry Village and bus stops, whilst indulging in a very close proximity to St Stephen’s School, Duncraig Senior High School, Greenwood Train Station, the freeway, other excellent shopping centres, beautiful beaches, Hillarys Boat Harbour and everything in between. What a lifestyle – and opportunity – this could indeed prove to be!
FEATURES INCLUDE:
• Huge pitched and paved outdoor-entertaining area at the rear
• Pleasant valley vista from the backyard
• Large, carpeted and sunken front lounge room with a gas bayonet for heating and a leafy garden aspect
• Carpeted formal dining room, overlooking the sunken lounge
• Tiled open-plan family and meals area with patio access, a feature wood-burner fireplace, charming brickwork and a skylight
• Adjacent kitchen with double sinks, a storage pantry, an electric cooktop and a Chef oven
• Spacious and carpeted front master-bedroom suite with two lots of built-in double wardrobes, plus a private ensuite bathroom with a shower, toilet and vanity
• Light, bright and carpeted 2nd/3rd bedrooms
• Carpeted 4th front bedroom off the family room, complete with built-in robes
• Practical main family bathroom with a Roman bath/shower
• Separate laundry off the kitchen, comprising of a double storage cupboard, new hot water system and outdoor access to the rear
• Separate 2nd toilet
• Patio access, from the sleeping quarters
• Double carports with doors & gated backyard access + room down the side for a boat or caravan.
• Restored tiled roof
• Sunken garden shed
• Roof recently restored
• Wooden door frames and skirting boards
• Security doors
• NBN internet connectivity
• 4 year new hot-water system
• Reticulation
• Comfortable 683sqm (approx.) cul-de-sac block
• Built in 1974 (approx.)
• The lovely Glengarry Park nearby
• Walk to schools, shops, medical facilities, the train station and close to the freeway bike path
• Glengarry Primary School and Duncraig Senior High School catchment zones
THE LIFESTYLE YOU WILL LIVE:
• 450m (approx.) to Glengarry Park
• 700m (approx.) to Glengarry Primary School
• 900m (approx.) to Glengarry Private Hospital and medical facilities
• 900m (approx.) to Glengarry Village
• 1.8km (approx.) to Greenwood Train Station and the freeway
• 2.8km (approx.) to Duncraig Senior High School
• 5.2km (approx.) to Hillarys Boat Harbour
• 19.0km (approx.) to Perth CBD
The potential here is limitless. It’s time to get those creative juices flowing!
Call Sacha Daniel on 0414 501 109 for more information or to register your interest immediately!
Property features
Fully Fenced
Gas Heating
Grey Water System
Living Areas: 2
Outdoor Entertaining
Secure Parking
Shed
Other features
0Land details
What's around Branton Court

 View more
View more View more
View more View more
View more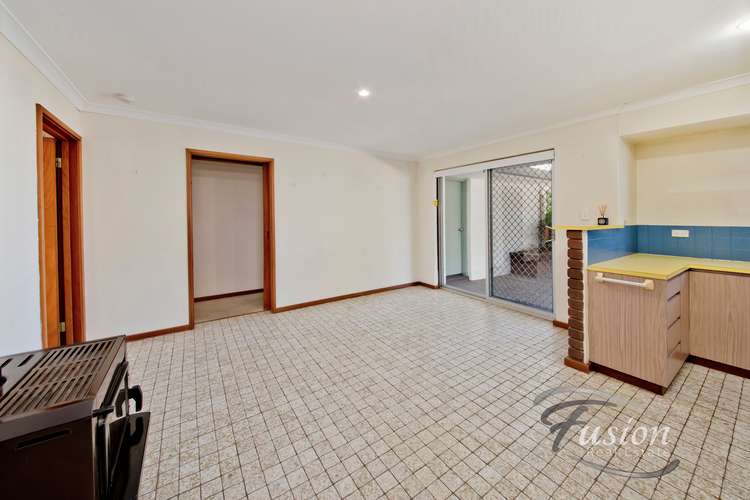 View more
View moreContact the real estate agent

Sacha Daniel
Fusion Real Estate
Send an enquiry

Agency profile
Nearby schools in and around Duncraig, WA
Top reviews by locals of Duncraig, WA 6023
Discover what it's like to live in Duncraig before you inspect or move.
Discussions in Duncraig, WA
Wondering what the latest hot topics are in Duncraig, Western Australia?
Similar Houses for sale in Duncraig, WA 6023
Properties for sale in nearby suburbs

- 4
- 2
- 2
- 683m²
