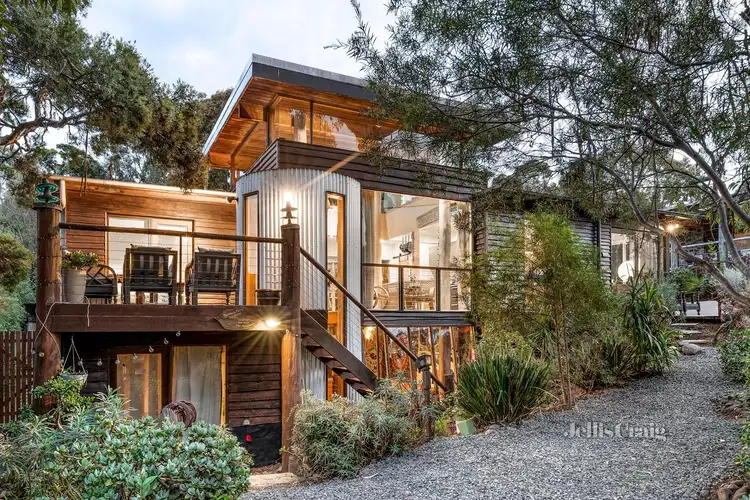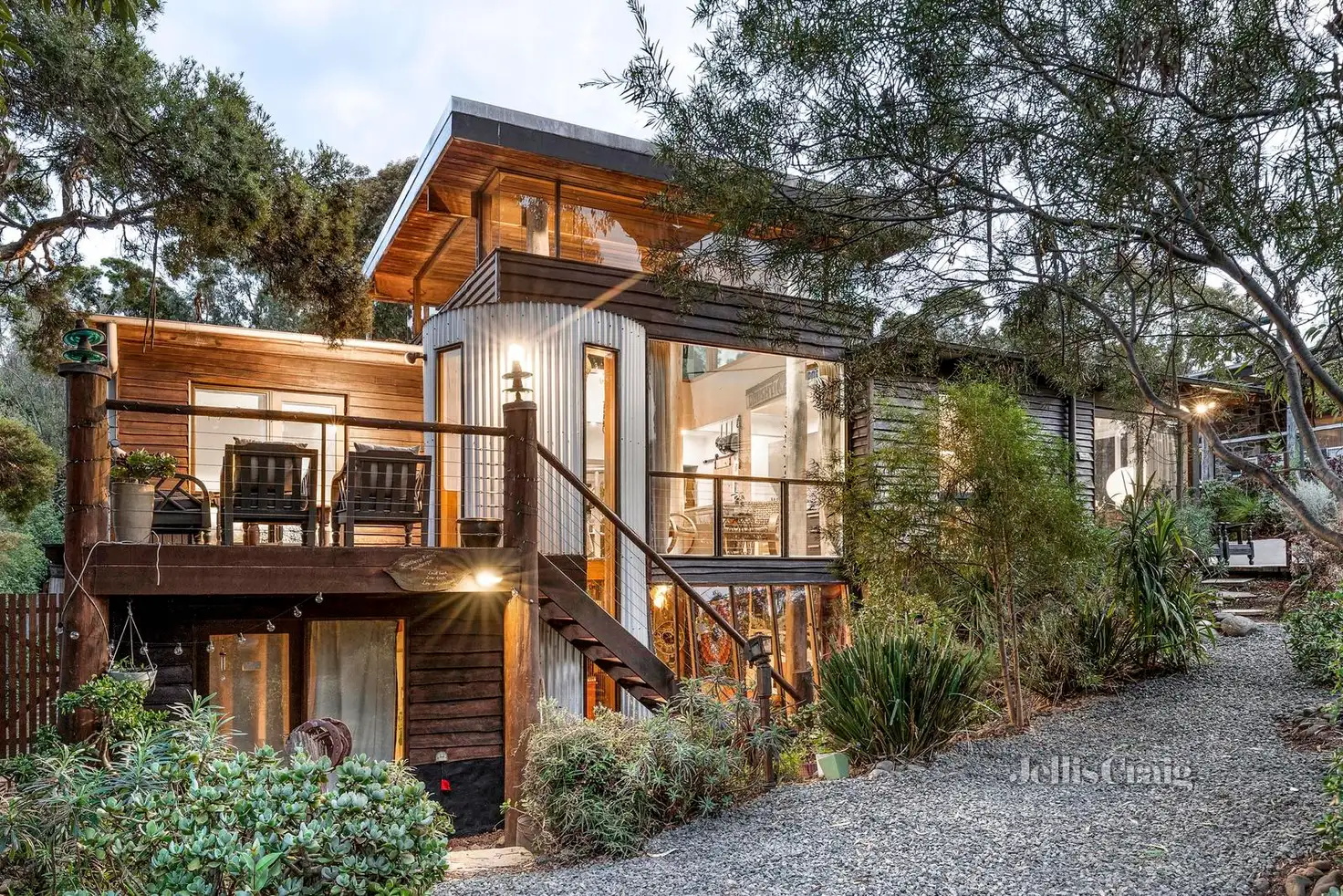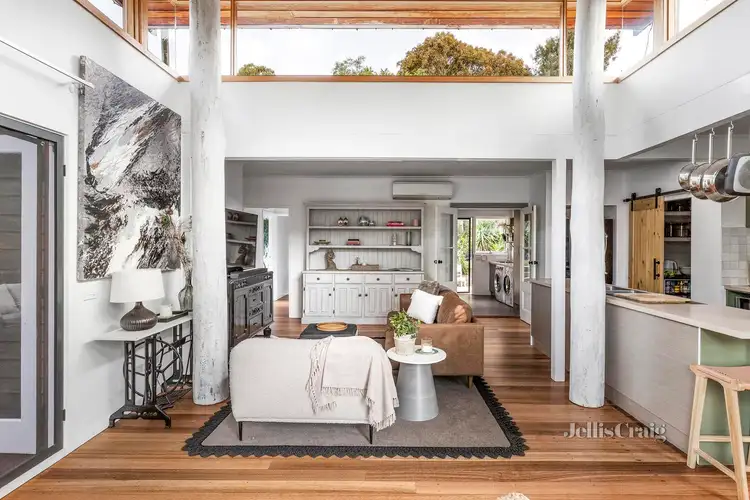SOLD by Jellis Craig.
Main Dwelling:
Flaunting an architectural silhouette, this character-rich home named ‘The Treehouse’ is nestled within an established garden that attracts many different bird species. Designed to capture northerly sunshine, come inside to spacious living room with a floating storage unit and a dining domain that flow effortlessly onto the front garden. Step through to a generous family room featuring a soaring timber-lined ceiling and clerestory windows that flood the area in light; juxtaposed with solid reclaimed timber posts, verdant greenery and French doors leading to a large open-air deck. Alongside, the modern kitchen boasts a stone breakfast bar, a quality Ilve oven, beautiful handmade splashback tiles, a gas cooktop and walk-in pantry.
Accommodation comprises the private master bedroom with barn doors that reveal a walk-in robe and a stylish ensuite, paired with three additional robed bedrooms and a modern family bathroom.Take the spiral staircase down to a 5th bedroom and a retreat with large windows and a garden outlook. The large leafy backyard provides an idyllic spot for relaxing and entertaining outdoors, highlighted by an undercover alfresco zone and a covered deck with a chiminea fire/oven.
Packed with features including quality hardwood floors, new carpet, ducted heating, split system air conditioning, large under house storage area, repainted exterior, chicken coop, Nanoshield coating to west facing windows, a lock-up garage, off-street parking for 5-cars and a second driveway for a trailer/caravan.
Dependant Person Unit:
A fantastic 2-bedroom garden studio designed for multi-generational living (permitted for compliant dependant person’s unit), featuring a living room, modern kitchen and a bathroom/laundry, alfresco deck with a veggie garden and storage room.
Located in a quiet cul-de-sac surrounded by parkland, a quick walk to Eltham High School and Bolton Street shops, zoned for Montmorency South Primary School and a short distance from Eltham Village and Train Station, Heidelberg Golf Club, and Eltham Leisure Centre.








 View more
View more View more
View more View more
View more View more
View more
