$775,000
4 Bed • 2 Bath • 2 Car • 665m²
New
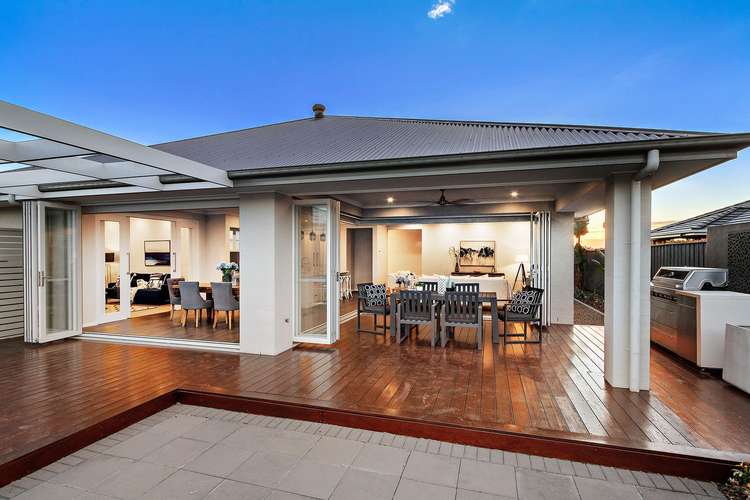
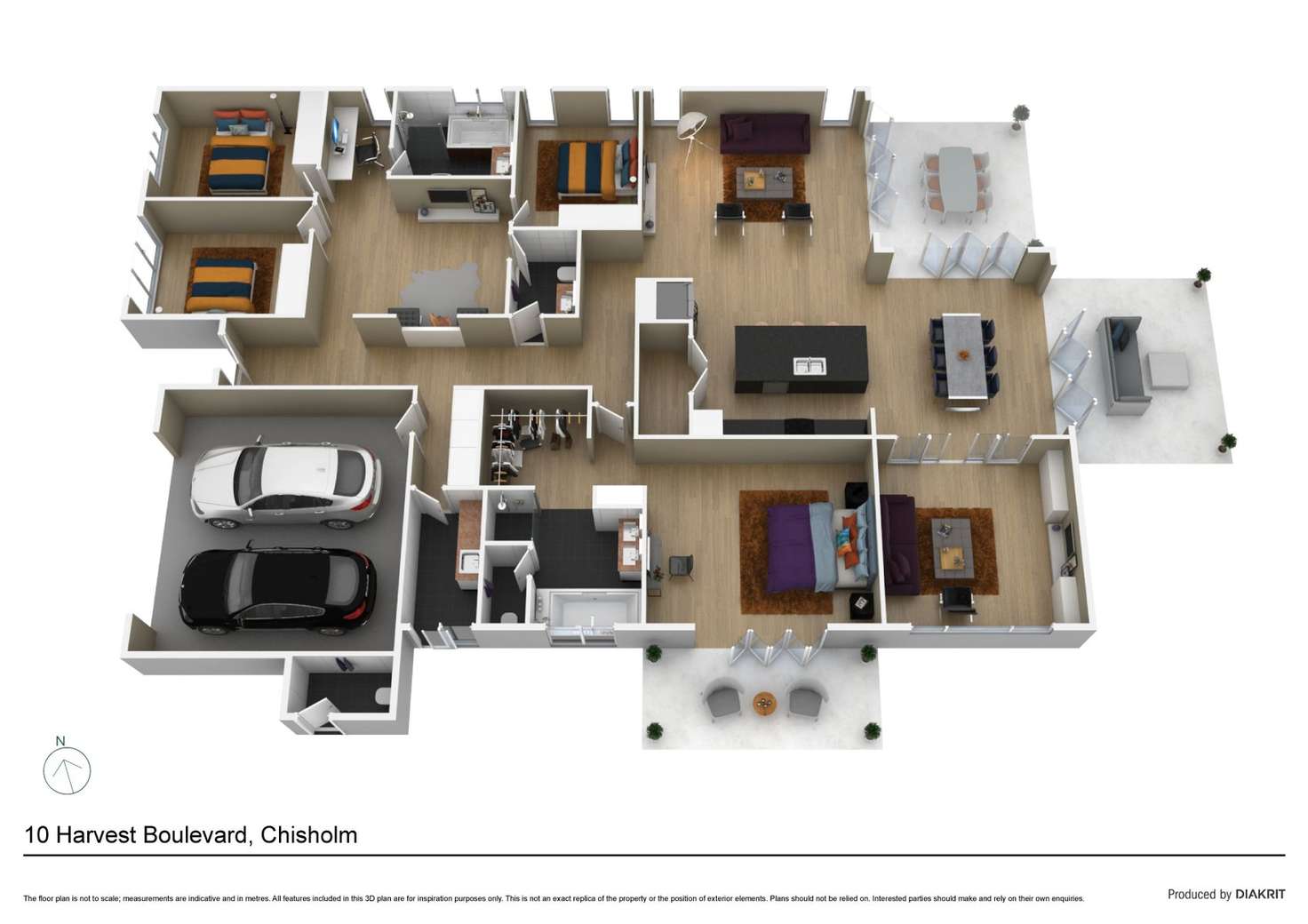
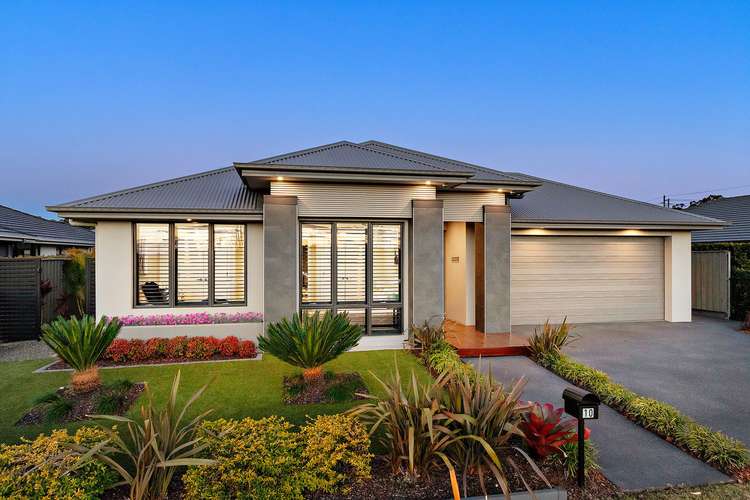
Sold
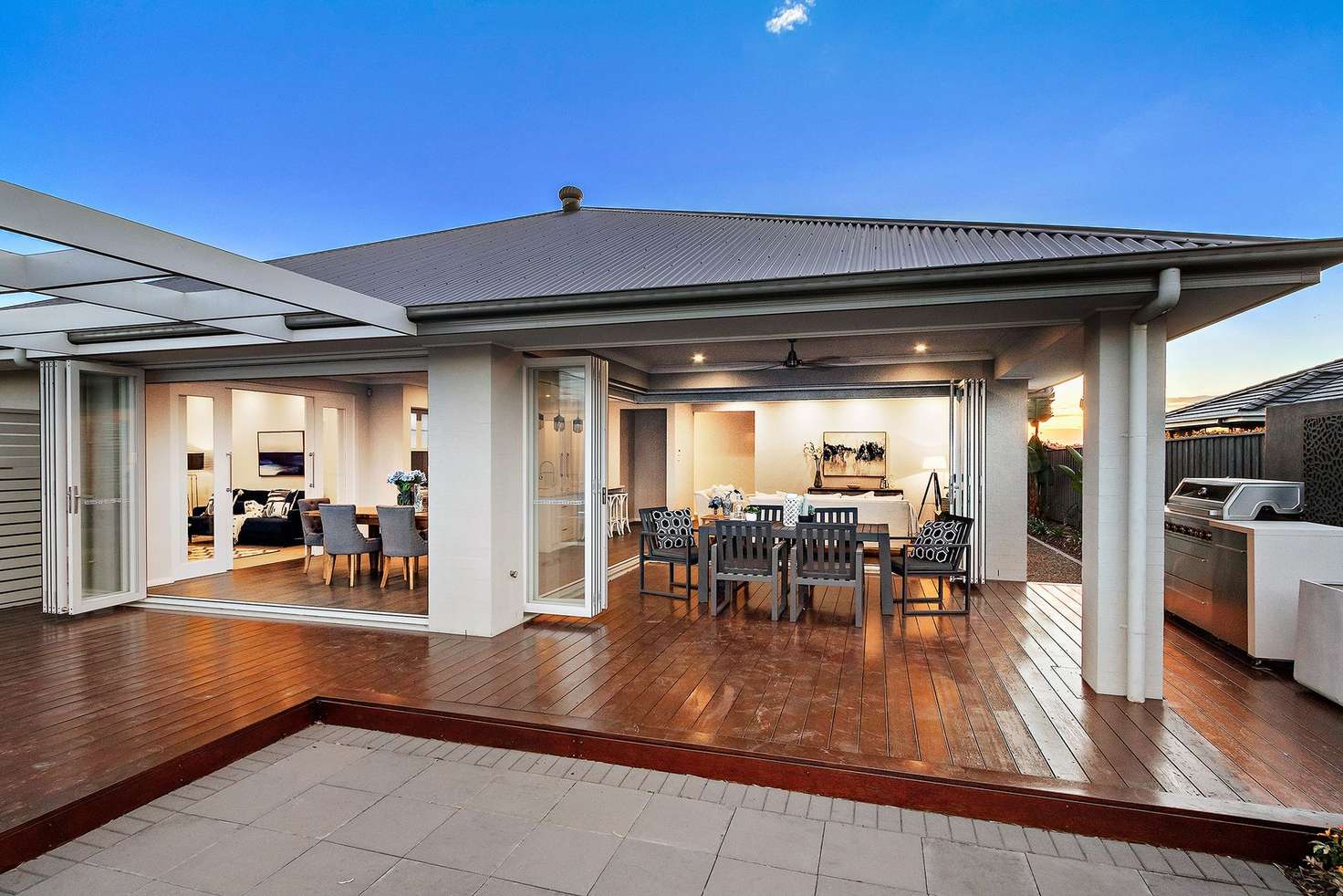


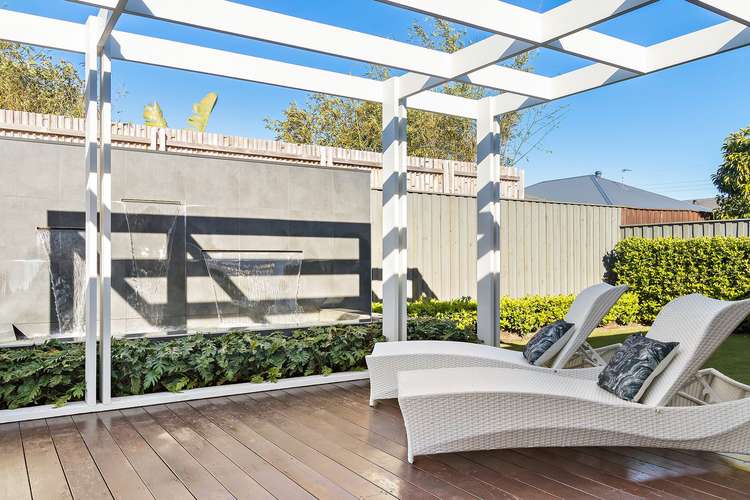
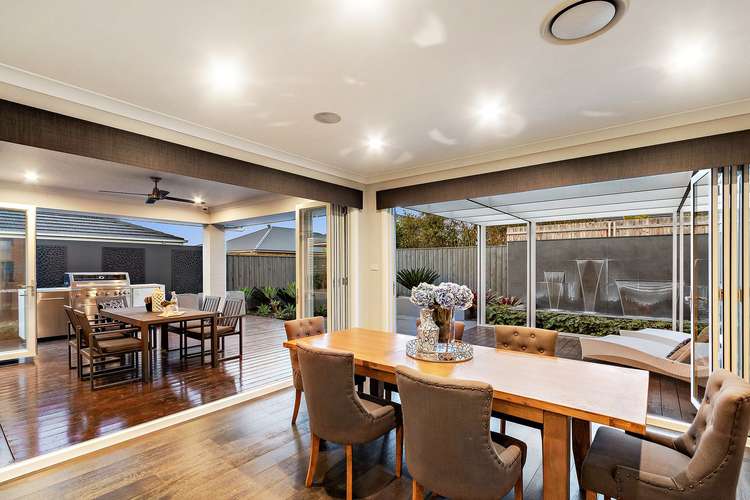
Sold
Address available on request
$775,000
- 4Bed
- 2Bath
- 2 Car
- 665m²
House Sold on Fri 29 Nov, 2019
What's around Chisholm
Get in touch with the agent to find out the address of this property
House description
“Stunning home designed to suit the whole Family”
Commanding attention, this 3 year old McDonalds Jones San Marino Executive 16 home is impeccably designed, a real show-stopper. Located in an area that’s extremely popular with families, its luxe edge is rich in both design and concept and offers an outstanding level of family comfort combined with jaw-dropping alfresco excellence. Inside its four-bedroom/two-bathroom layout it delivers points of interest around every corner. Living areas are made up of a media room, dedicated kids’ retreat and open living domain that seamlessly integrates with sublime entertaining spaces that are open and sheltered for all-weather use.
This home has all the upgrades offered including 2.7m ceilings, built in carpentry in the living areas, alarm system with cameras, irrigation system, music system to all rooms and ducted air to all areas
- Master-built home delivering a luxury fit-out and the latest design trends
- Four beautifully appointed bedrooms, master retreat opens through bi-fold doors to a private deck
- Stunning living area with stacker doors opening wide to bring the outdoors in
- Stone-surfaced kitchen with high-calibre appliances, WIP, mirrored splashback and walk-in pantry
- Two luxurious bathrooms both with baths, master ensuite with his/hers vanities
- Plantation shutters throughout
- Two entertainer’s decks overlooking the landscaped yard and tranquil water feature
- Zoned and ducted a/c, on-trend lighting, premium flooring, built/walk in robes
- Automatic double garage with internal access and handy w/c, security system
- Steel frame construction
- Central to transport, prominent schools, Greenhills and Maitland city centre
- Council rates approx. $2334 p/a
– Water rates $791 p/a
Council rates
$2334 p/aLand details
What's around Chisholm
Get in touch with the agent to find out the address of this property
 View more
View more View more
View more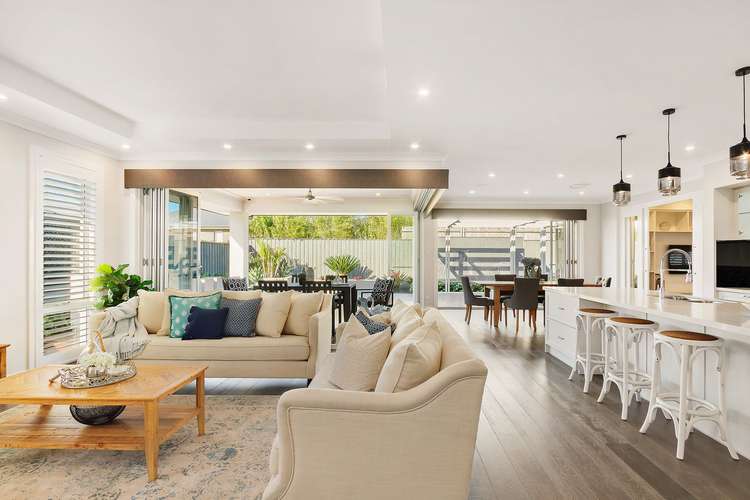 View more
View more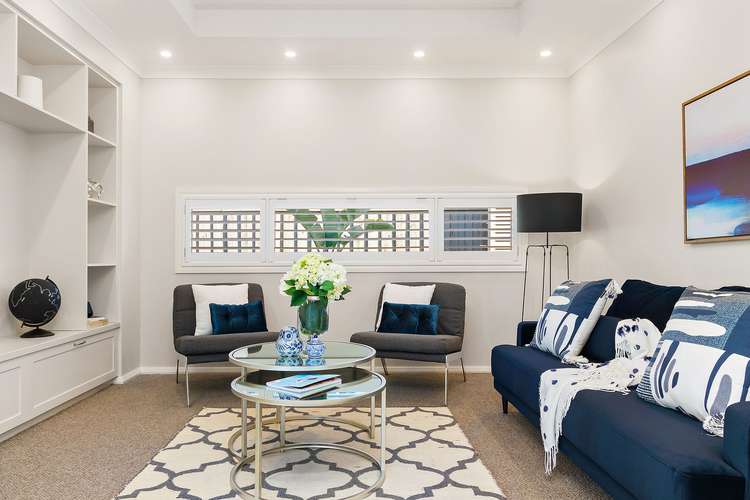 View more
View moreContact the real estate agent

Fiona Simpson
Belle Property - Hunter Valley
Send an enquiry

Nearby schools in and around Chisholm, NSW
Top reviews by locals of Chisholm, NSW 2322
Discover what it's like to live in Chisholm before you inspect or move.
Discussions in Chisholm, NSW
Wondering what the latest hot topics are in Chisholm, New South Wales?
Similar Houses for sale in Chisholm, NSW 2322
Properties for sale in nearby suburbs
- 4
- 2
- 2
- 665m²