Price Undisclosed
4 Bed • 2 Bath • 3 Car • 763m²
New
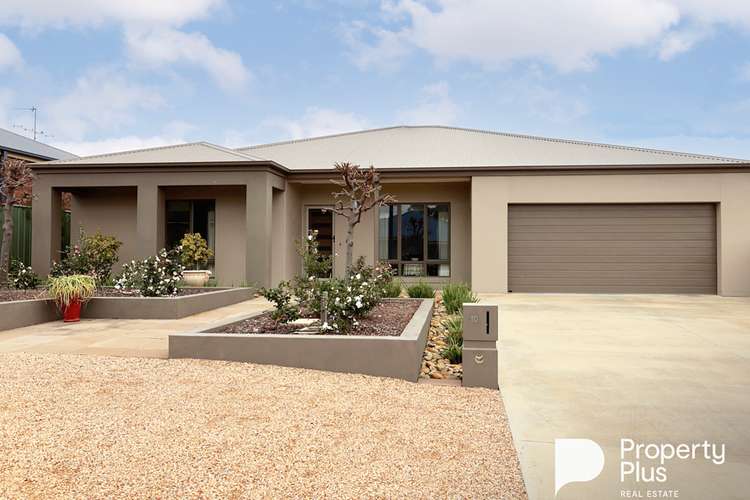
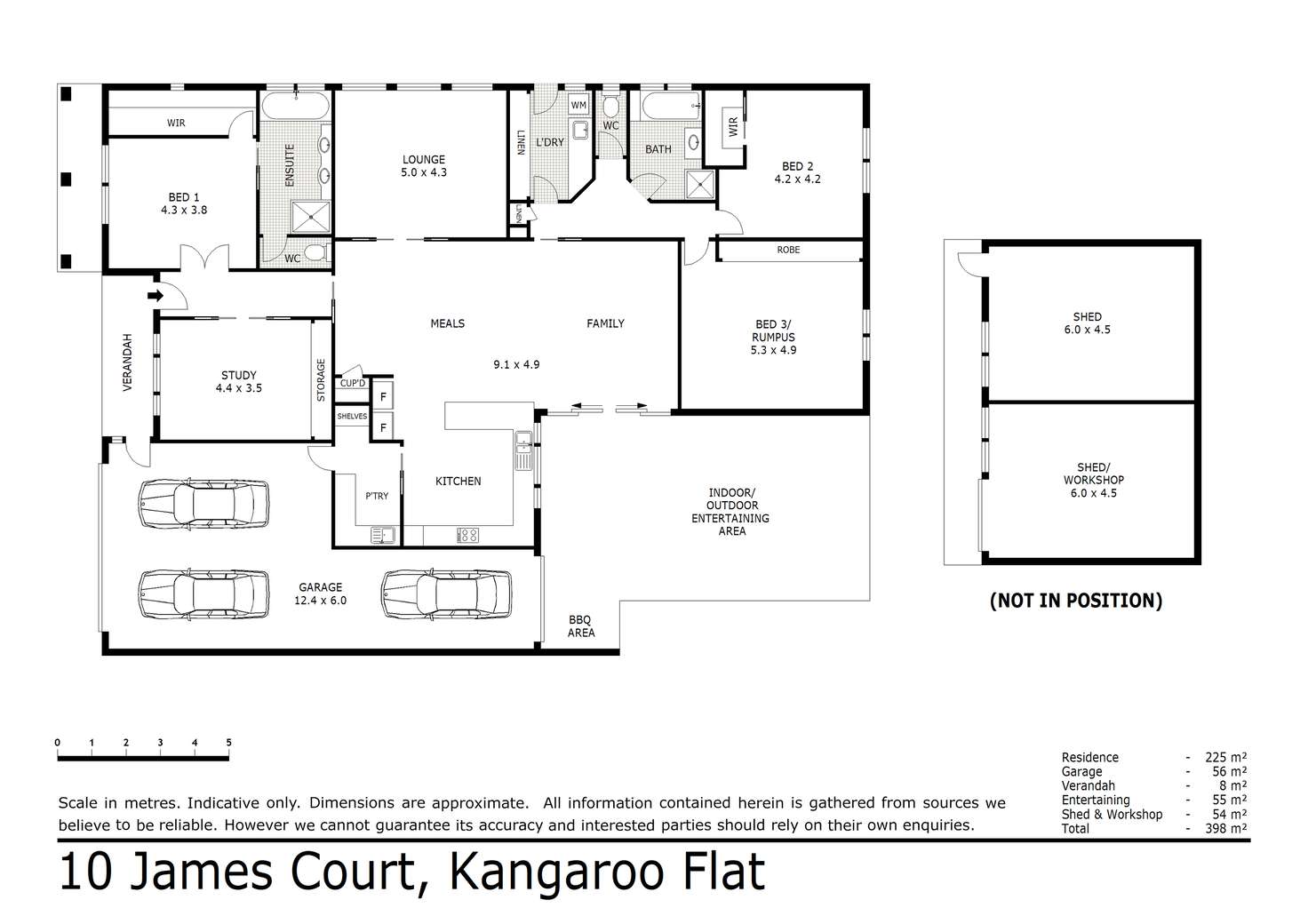
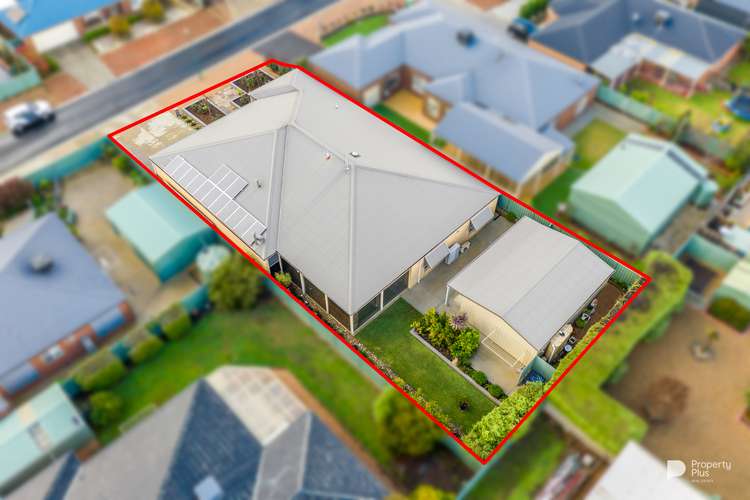
Sold
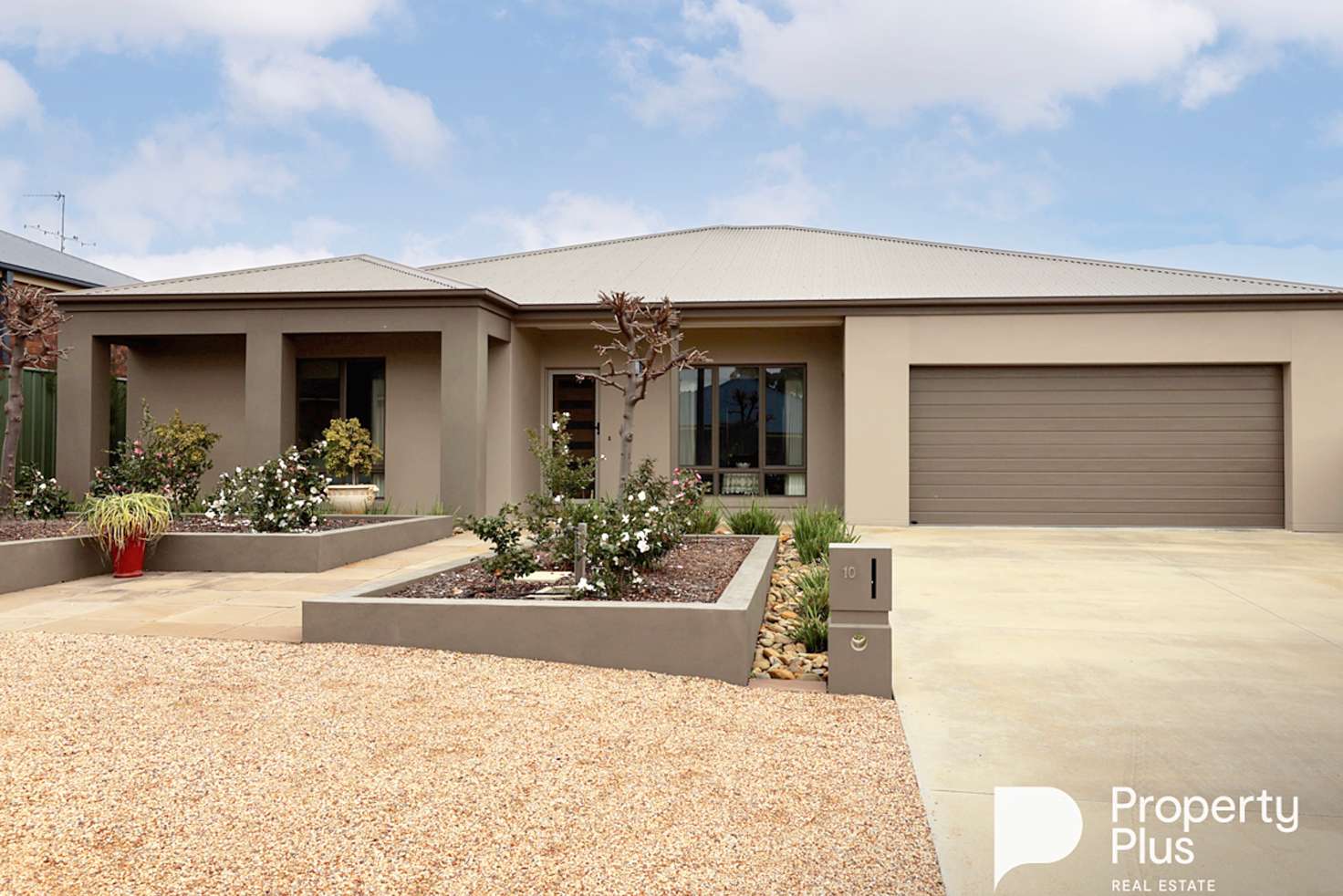


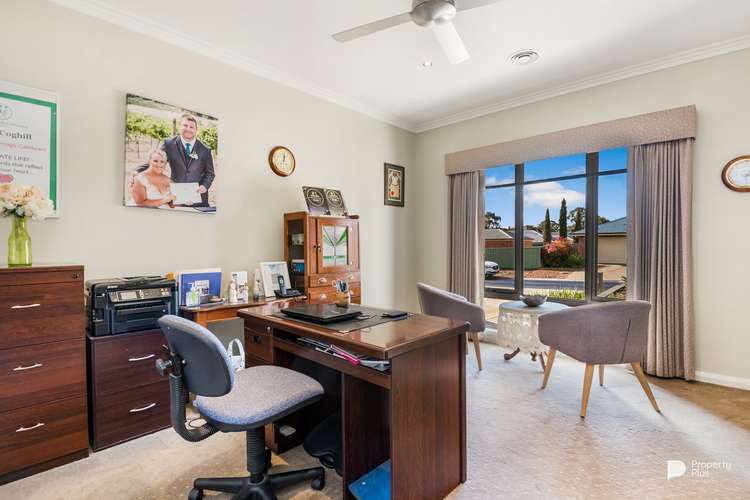
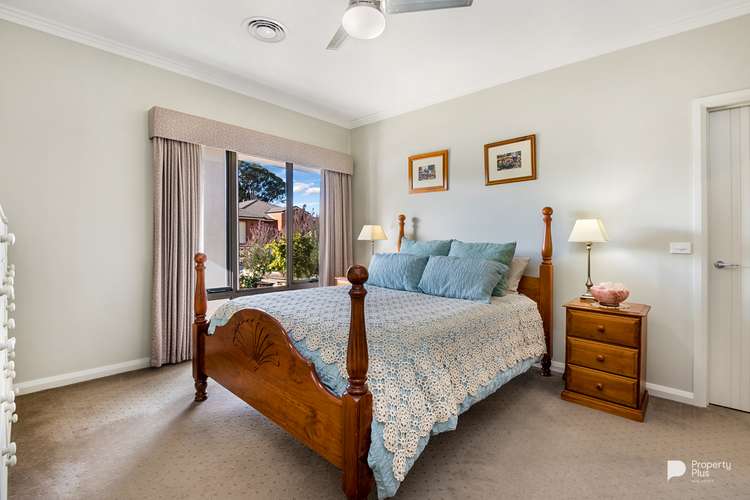
Sold
10 James Court, Kangaroo Flat VIC 3555
Price Undisclosed
What's around James Court

House description
“Luxury privately built home for the family”
In a quiet court location within walking distance from Kangaroo Flat town centre is this beautiful, quality-built home. Anyone who inspects will fall in love with it. Built to a very high standard by Stephen James Homes less than 10 years ago, the property has a list of features that not only add to the luxurious feel but make the home very practical and comfortable to live in too.
The list of features includes:
• Polished concrete floors with tiles in the wet areas and carpet in the bedrooms and one of the living rooms.
• Main bedroom with walk-in robe and a full ensuite with oversized shower, double vanity, separate toilet and a two-person spa bath overlooking a fernery.
• Bedroom 2 is very spacious, 4.2m x 4.2m with its own walk-in robe and a ceiling fan.
• Bedroom 3/rumpus is huge, 5.3m x 4.9m with built-in robe, plenty of power points as well as a data point and ceiling fan.
• Bedroom 4/study is 4.4m x 3.5m at the front of the home and has built-in robes. It is currently set up as a study.
• The whole house has been wired up allowing direct connection to multiple data points located throughout the home.
• The hub of the home incorporates the kitchen, dining and living area in an open plan design of generous proportions. The kitchen is stunning with granite bench tops, glass splash back, profile cabinetry, servers to the undercover outdoor area, plumbed fridge space, dishwasher, electric wall oven and gas cooktop. Off the kitchen is a butler's pantry that also has an access direct from the garage.
• The main bathroom is fully tiled from floor to ceiling and comes with shower, vanity, and bath.
• 9’ ceilings throughout with a skylight in the main living area that fills the home with light during the day but, during the hottest of summer days, has a remote-controlled shade that covers it off with just the push of a button.
• Zoned gas heating and refrigerated cooling is ducted throughout the home and keep the climate perfect all year round.
• The indoor/outdoor entertaining area is a massive 7 squares and is equipped to spend the whole year out here comfortably. Polished concrete floors with ceiling fans and electric panel heaters, slide track outdoor blinds (PVC and Shademesh), access from the garage and a BBQ space with its own range hood.
• A 3-car garage with remote access.
• A 9m x 6m Colorbond shed with concrete and power has been divided internally into two sheds. One comes semi lined and the other more appropriate as a workshop.
• A 3 kW solar system (14 panels) on the roof keep the bills to a minimum.
• On a 763m2 allotment there are established, fully landscaped gardens front and back. Several fruit trees give you the opportunity to grow your own produce.
On the Melbourne side of Bendigo close to shops, schools, medical facilities, public transport and recreational venues, this property has the lot and will not be on the market long. Avoid disappointment and contact us now to arrange an inspection before it’s too late.
Property features
Built-in Robes
Dishwasher
Ducted Cooling
Ducted Heating
Ensuites: 1
Fully Fenced
Living Areas: 2
Outdoor Entertaining
Remote Garage
Secure Parking
Shed
Toilets: 2
Other features
0Land details
Documents
What's around James Court

 View more
View more View more
View more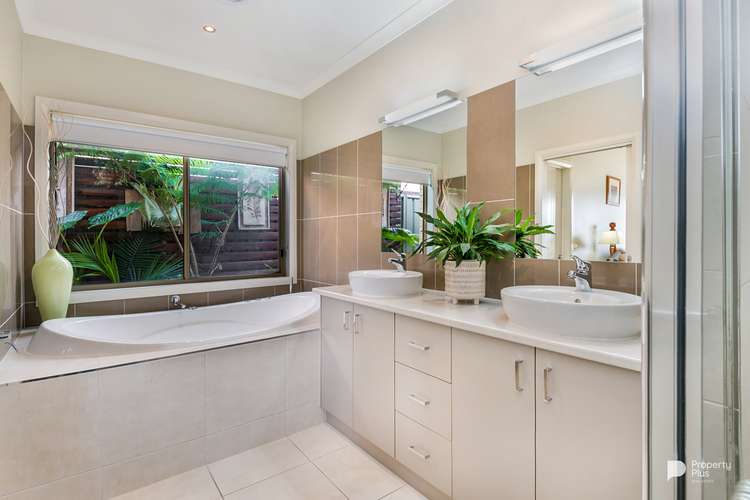 View more
View more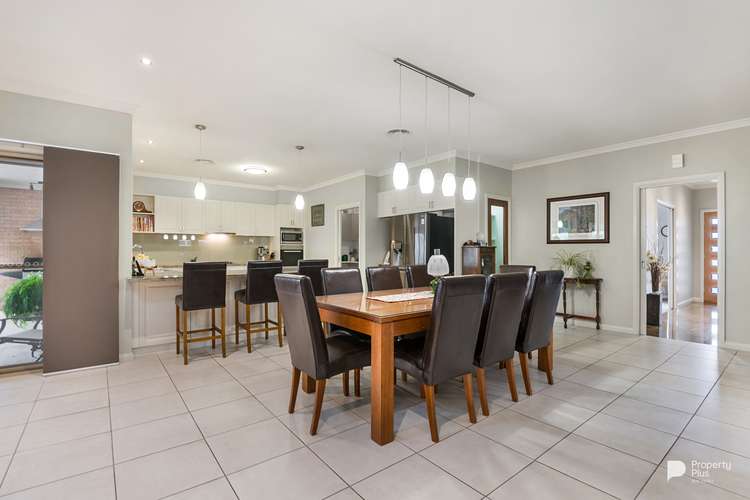 View more
View moreContact the real estate agent

Nathan Diss
Property Plus Real Estate
Send an enquiry

Nearby schools in and around Kangaroo Flat, VIC
Top reviews by locals of Kangaroo Flat, VIC 3555
Discover what it's like to live in Kangaroo Flat before you inspect or move.
Discussions in Kangaroo Flat, VIC
Wondering what the latest hot topics are in Kangaroo Flat, Victoria?
Similar Houses for sale in Kangaroo Flat, VIC 3555
Properties for sale in nearby suburbs

- 4
- 2
- 3
- 763m²