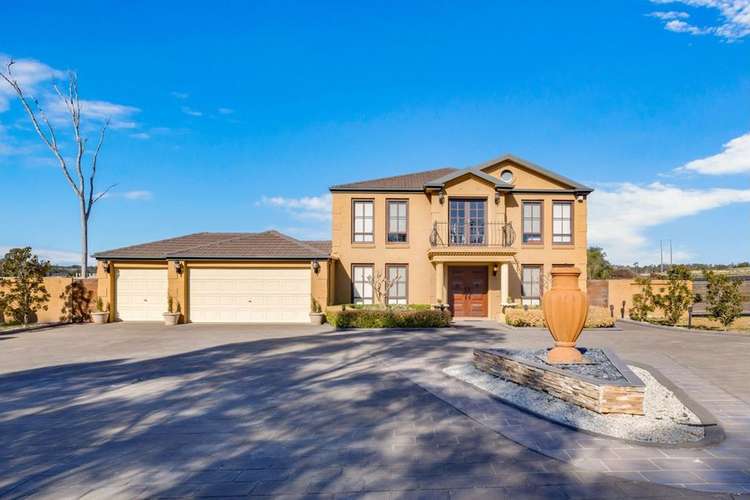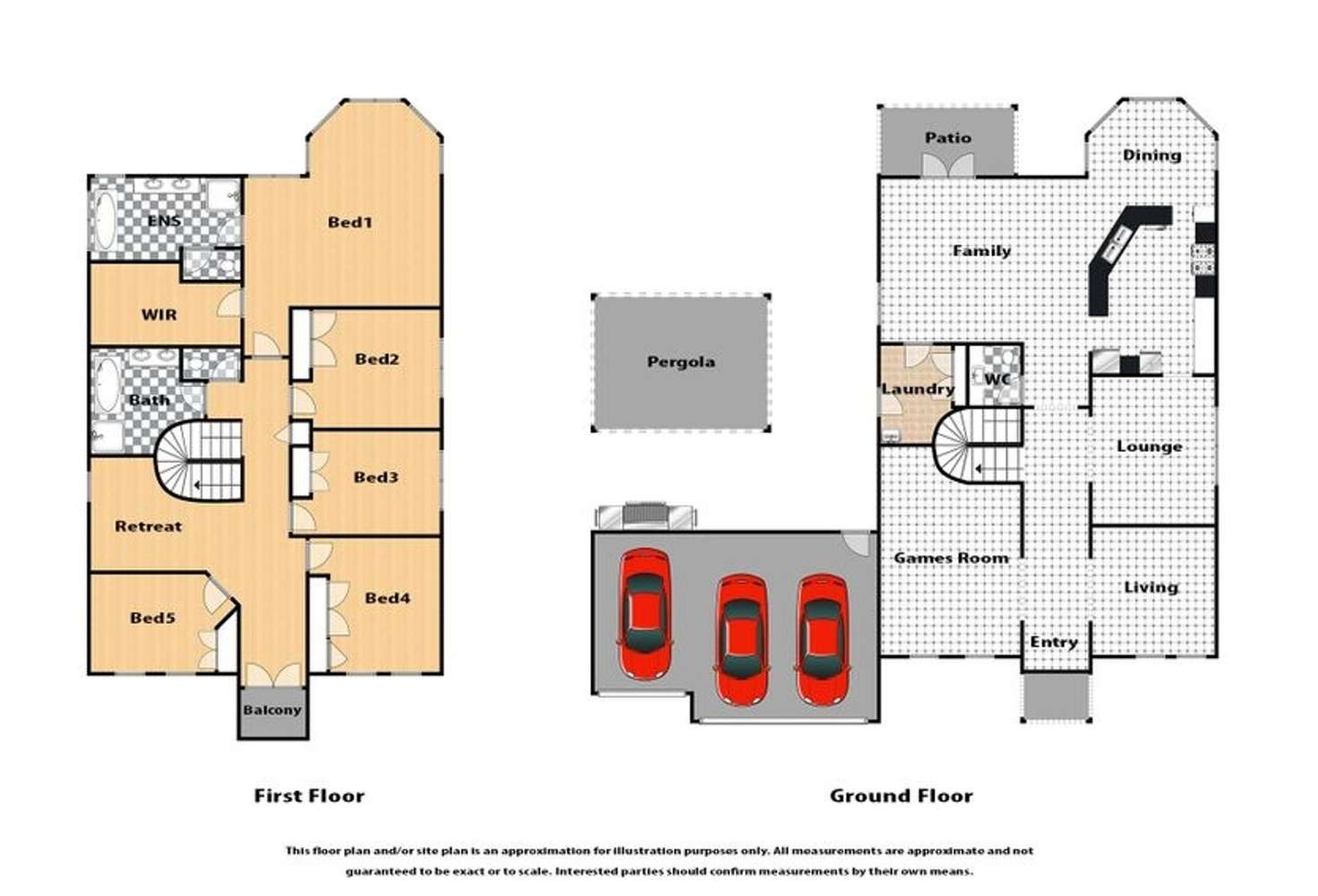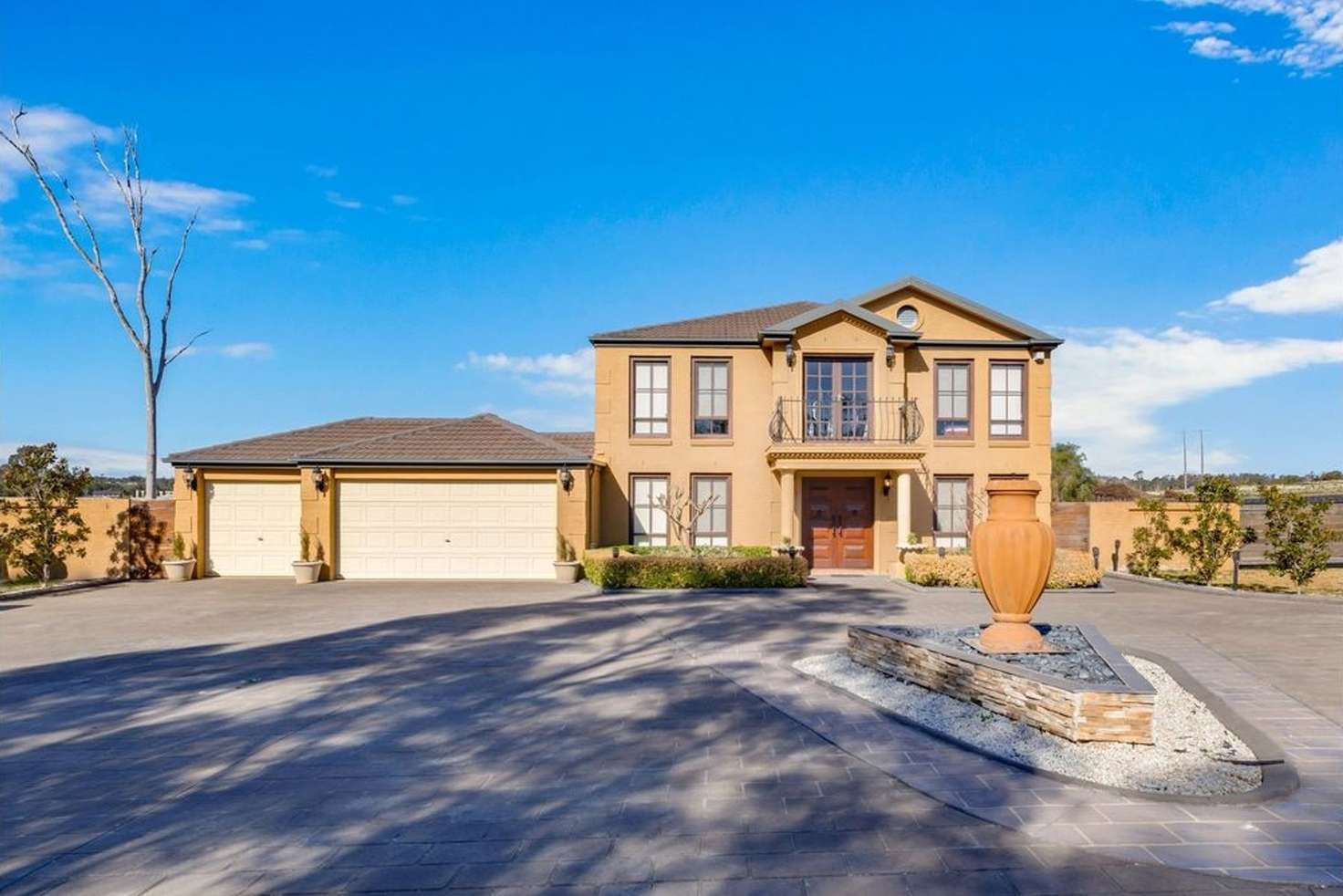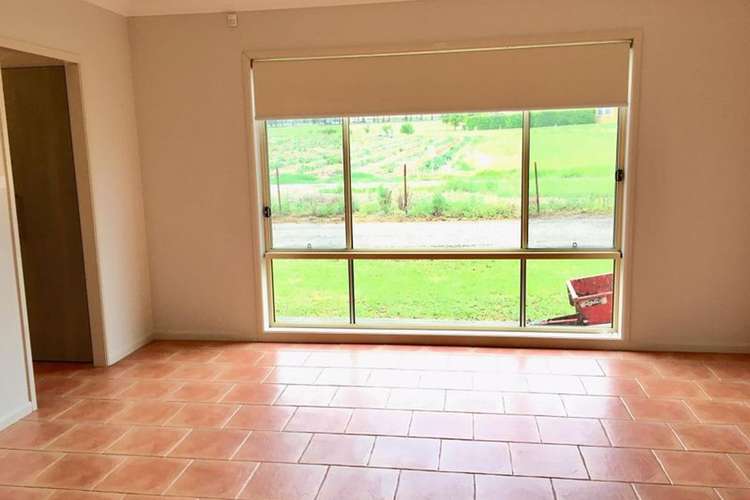$950.00pw
5 Bed • 3 Bath • 3 Car
New



Leased





Leased
Address available on request
$950.00pw
- 5Bed
- 3Bath
- 3 Car
House Leased on Fri 29 Nov, 2019
What's around Mount Vernon
Get in touch with the agent to find out the address of this property
House description
“RURAL SETTING IN A CENTRAL SORT AFTER LOCATION!”
This stunning family home has been freshly painted throughout and is located in the highly sought after and prestigious Capitol Hill Estate. The perfectly proportioned floor plan offers five spacious bedrooms plus a study with the master suite having a massive WIR and en-suite. All the living spaces are open and light filled with a large upstairs rumpus area, and with the ground floor offering a formal lounge and dining, along with a large family and games room that flows from the magnificent ultra-modern kitchen. The gourmet kitchen has been beautifully renovated to the highest standard and would make any chef green with envy, featuring dual stainless steel ovens and range hood, 900mm gas cook-top, stone bench-tops, soft close drawers and masses of bench and cupboard space. Quality roller blinds throughout and ducted air conditioning. Upon walking outside you are welcomed with the resort style salt water pool and cabana that overlooks this peaceful rural setting. While the family work up an appetite in the pool you can prepare a feast fit for a king in the clay pizza oven or custom built BBQ area. Landscaped gardens border the entry and circular driveway all located on approximately 1 acre of land.
Features include the following;
- 5 very spacious bedrooms walk robe to main & built-ins to other, plus study space
- Ducted air conditioning throughout
- Top of the line cooking appliances
- Stone bench-tops
- Triple lock up garage
- Salt water in-ground pool
- Amazing entertaining area and Pizza Oven
Be quick as opportunities like this don't come along everyday!
Inspections by appointment only
Property features
Air Conditioning
Alarm System
Balcony
Built-in Robes
Deck
Floorboards
Outdoor Entertaining
In-Ground Pool
Rumpus Room
Secure Parking
Study
Toilets: 3
What's around Mount Vernon
Get in touch with the agent to find out the address of this property
