$470,000
4 Bed • 2 Bath • 2 Car • 484m²
New
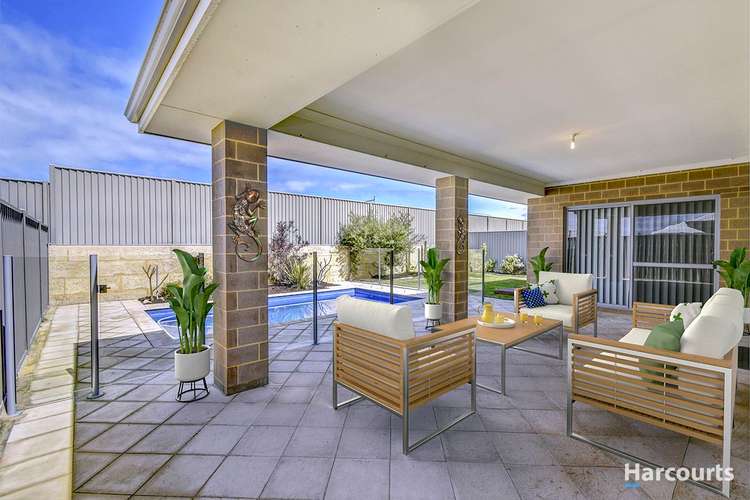
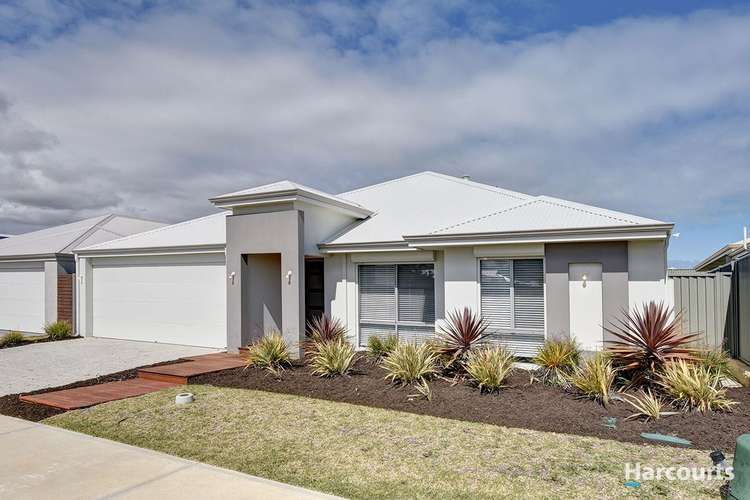
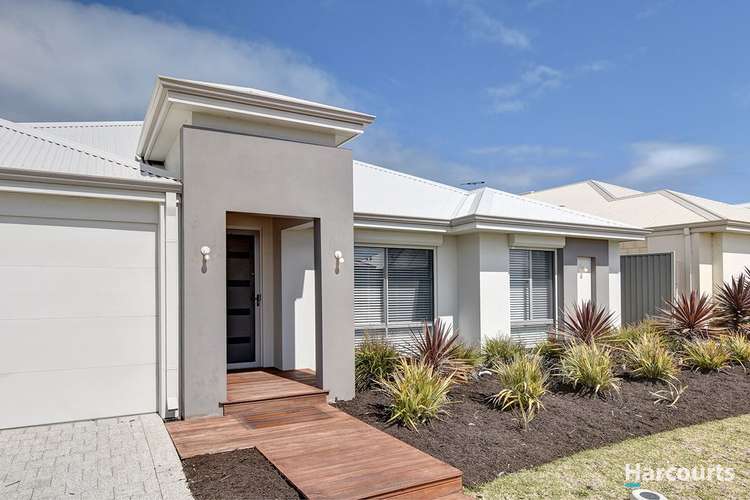
Sold
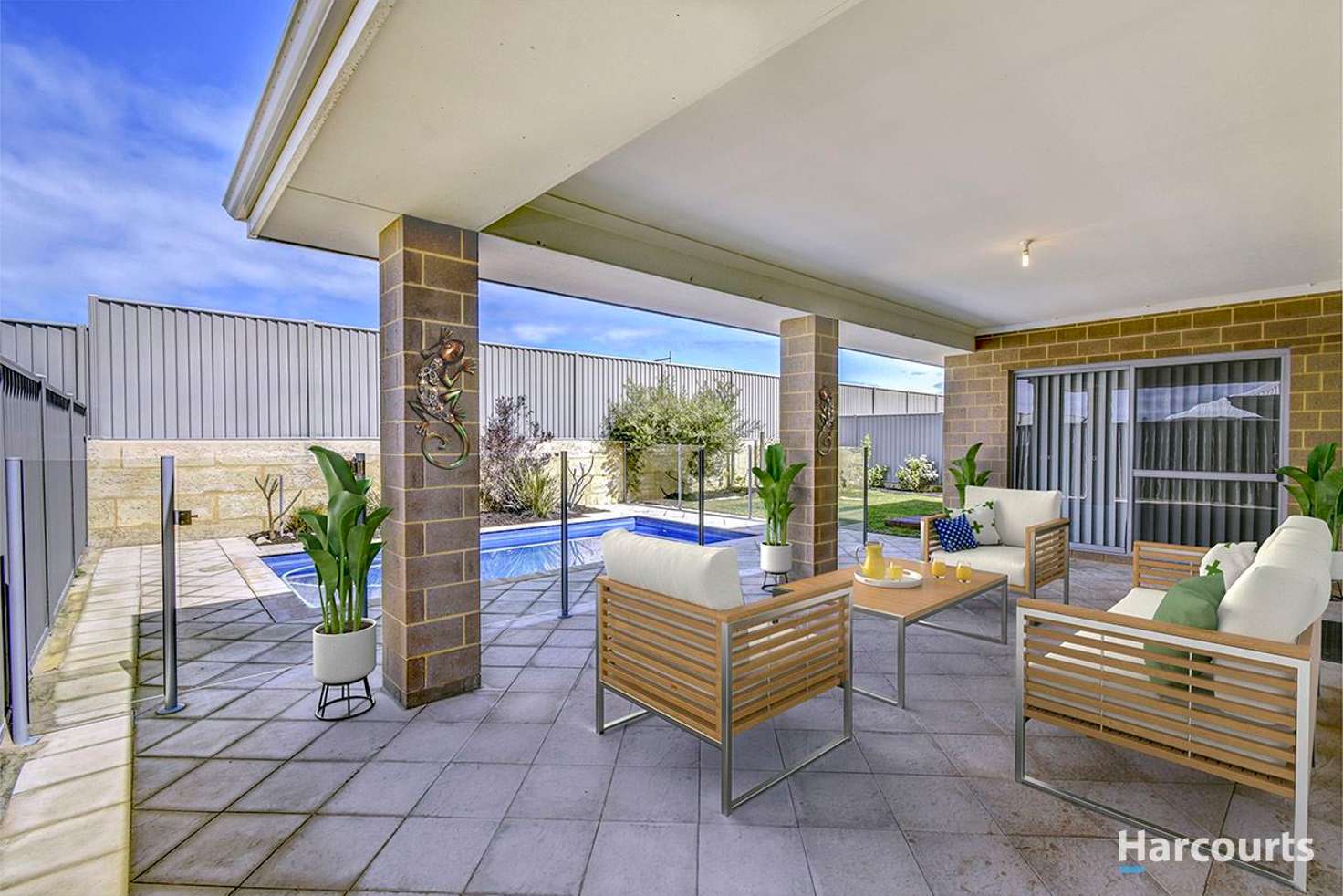


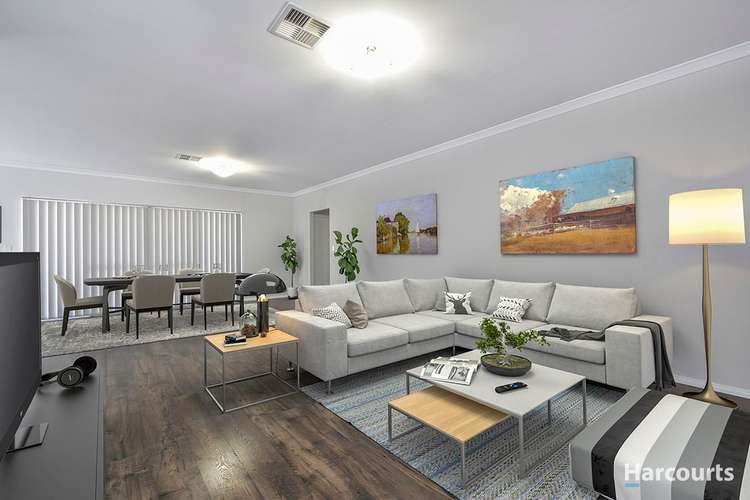
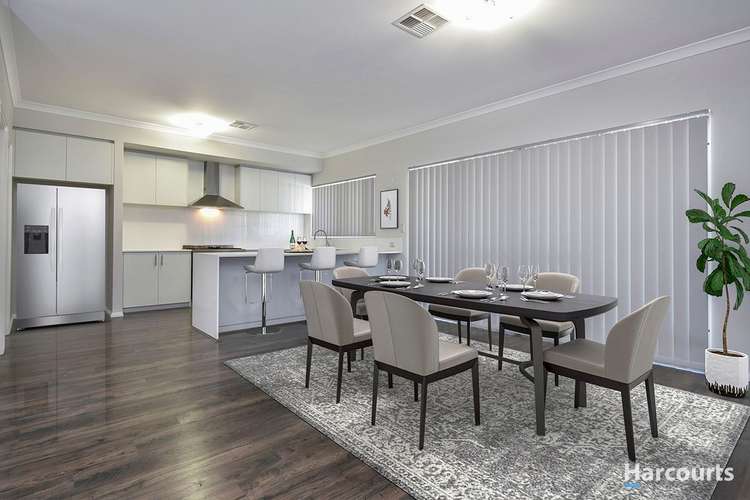
Sold
101 Celeste Street, Alkimos WA 6038
$470,000
- 4Bed
- 2Bath
- 2 Car
- 484m²
House Sold on Thu 21 Feb, 2019
What's around Celeste Street
House description
“Under Offer Under Offer Under Offer”
With the expected top end finishings from a home built with quality in mind, coupled with the warmth of a family home and the fun of a great outdoor entertaining space complete with a heated below ground pool and extended alfresco; the new owners of 101 Celeste Street, Alkimos are going to feel they have struck gold!
This 2014/15 built home offers over 260sqm under the main roof. A well thought out and diverse floor plan including four large bedrooms, multiple spacious living areas, a kitchen with all the "bells and whistles" makes this space perfect for a family. Upgrades including high ceilings, profile doors, ducted and zoned reverse cycle air conditioning, top quality flooring all contribute to making this home easy to move into with nothing for the new owners to do. The biggest thing on your mind will be deciding who gets the first invite to come over for a BBQ and a swim! Let's face it - summer is just around the corner...
Let's take a look through;
-Impressive modern street faade with decking leading you under the portico
-High quality 'Crimsafe' security door to the front
-A wide entry into the home leads you to a door on your right into the "kid's wing" where you will find three generous double sized bedrooms
-All three minor bedrooms are complete with good quality carpet, double sliding door mirrored robes and for added privacy, security and temperature management, electric shutters have been fitted to bedrooms 3 & 4 which are located at the front of the home
-An activity room / study nook is located between the bedrooms; ideal for an overflow of toys or even a small library or study space for the kids.
-The main bathroom comprises of bath, glass screen shower and vanity
-A brilliant addition to this floor plan is the large walk in linen offering loads of storage
-Separate W/C
-Heading back out to the main entrance you will find double doors on your left to the carpeted Theatre Room.
-Quality timber laminate flooring throughout the main open plan area gives the home warmth in the winter but remain lovely and cool through the hot summer.
-A very generous sized open plan dining and family area are over looked by the heart of this gorgeous home. The stunning kitchen has been completed to the highest spec with soft close doors and drawers, waterfall stone benchtop, dishwasher, 900mm stainless steel appliances including rangehood, and free-standing gas cooktop and oven. Loads of overhead cupboards mean plenty of space to store the "breakables".
-Off the kitchen you will find a great sized walk in pantry and another door leading into the well-appointed laundry.
-The Master Suite is positioned at the back of the home with double doors leading you directly from the bedroom out under the alfresco and to the poolside. Such a luxury, once the kids are asleep, the parents can continue to entertain friends and swim all evening without having the concern of waking up or disturbing those sound asleep!
-A huge, custom fitted walk in robe runs down the side of the master bedroom
-The ensuite has been tastefully completed with a neutral palette and offers plenty of room for the busy duo with double vanity, double sized shower and separate enclosed W/C
-The main exit point out to the alfresco area is off the open plan meals, the alfresco is large enough to allow for two seated areas, a dining and possibly a lounge or casual bar area.
-The solar heated, below ground pool is the true "wow" factor for this property, beautifully finished with glass screen fencing and surrounded by limestone pavers and for convenience, let's not forget the outdoor shower in case you've been down the beach or need to rinse off before heading inside after a quick dip
-The beauty of this 484sqm block is that even with an extended alfresco and pool area, there is still room for a patch of grass, so kids and animals can run and play.
With so much new and exciting development through the northern corridor, there is even more reason to be settling in to this gorgeous pocket of Perth. The extension of the Joondalup Rail Line through to Yanchep will see an Alkimos stop (due to open 2021) which will mean ease of travel between this coastal haven and anywhere through to the City and beyond.
There is now a multitude of exciting new retailers, shops and cafs along with the beach just about on your door step - who wouldn't want to secure their own peace of paradise when it's THIS affordable?!
Call Courtney to arrange your private inspection today.
Property features
Living Areas: 3
Land details
What's around Celeste Street
 View more
View more View more
View more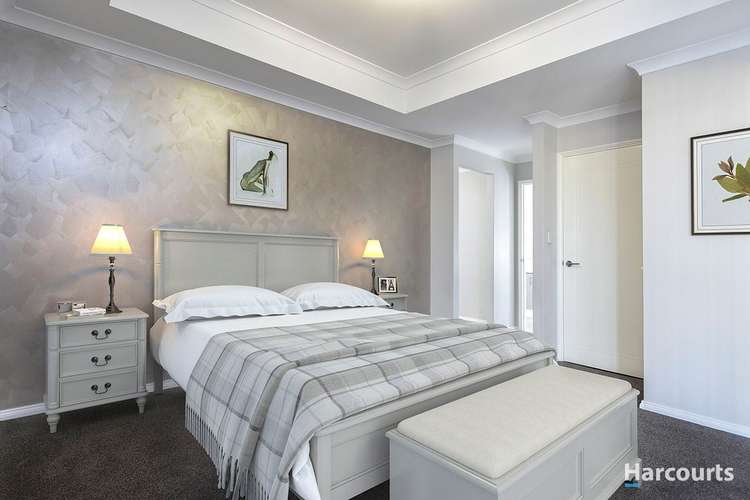 View more
View more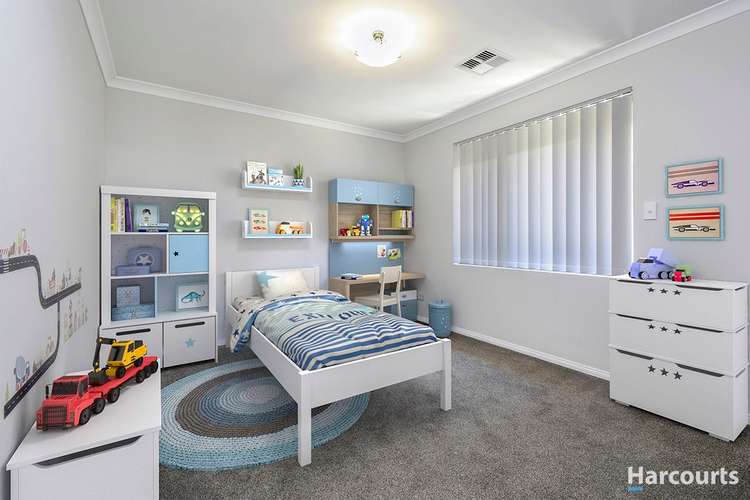 View more
View moreContact the real estate agent

Courtney Anderton
Harcourts - Alliance Joondalup
Send an enquiry

Agency profile
Nearby schools in and around Alkimos, WA
Top reviews by locals of Alkimos, WA 6038
Discover what it's like to live in Alkimos before you inspect or move.
Discussions in Alkimos, WA
Wondering what the latest hot topics are in Alkimos, Western Australia?
Similar Houses for sale in Alkimos, WA 6038
Properties for sale in nearby suburbs
- 4
- 2
- 2
- 484m²
