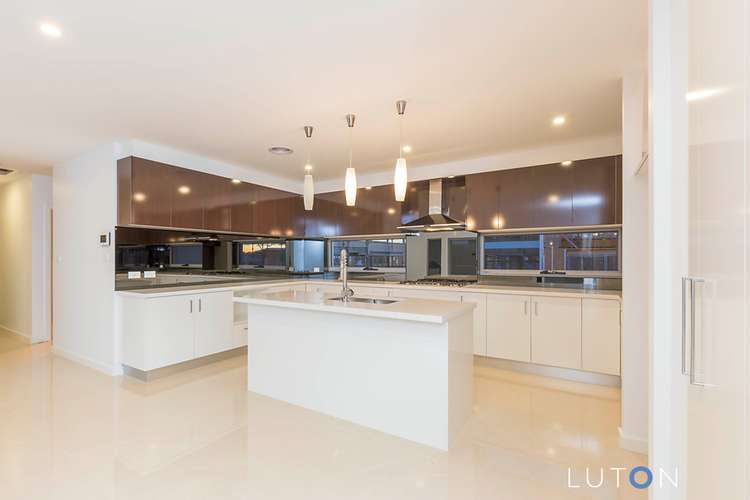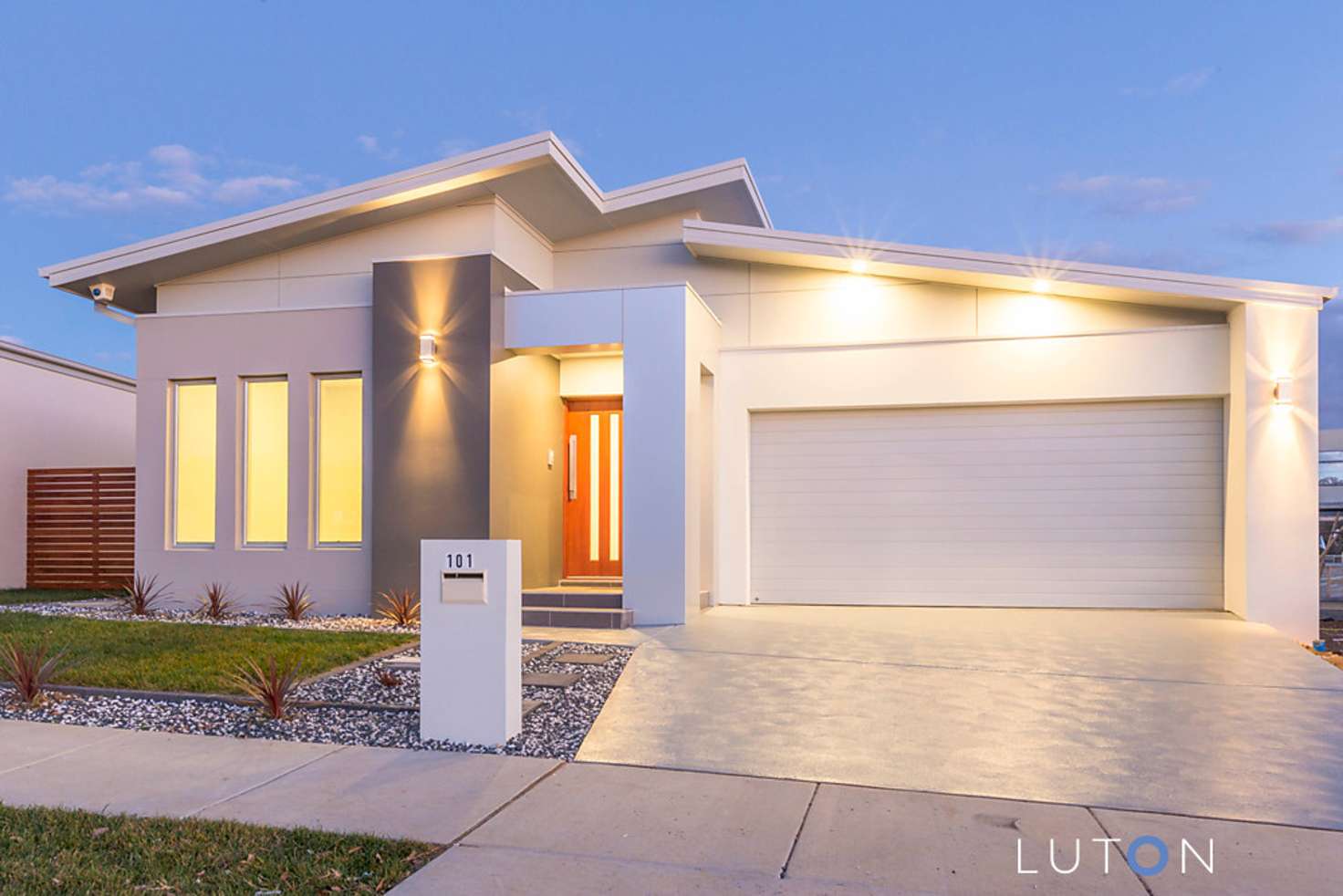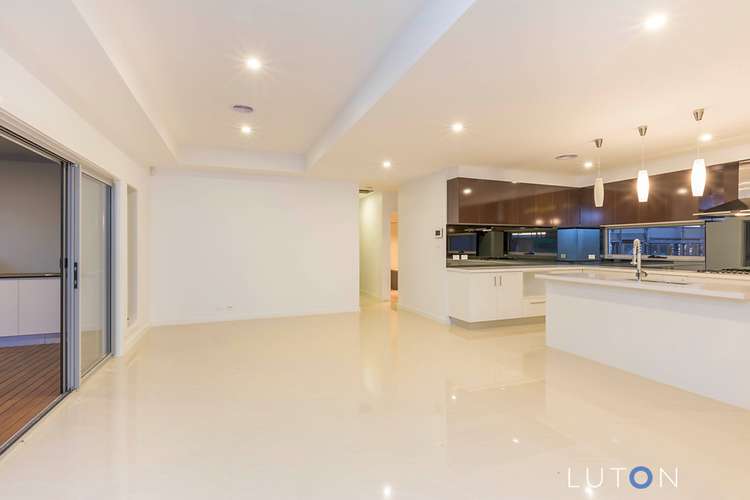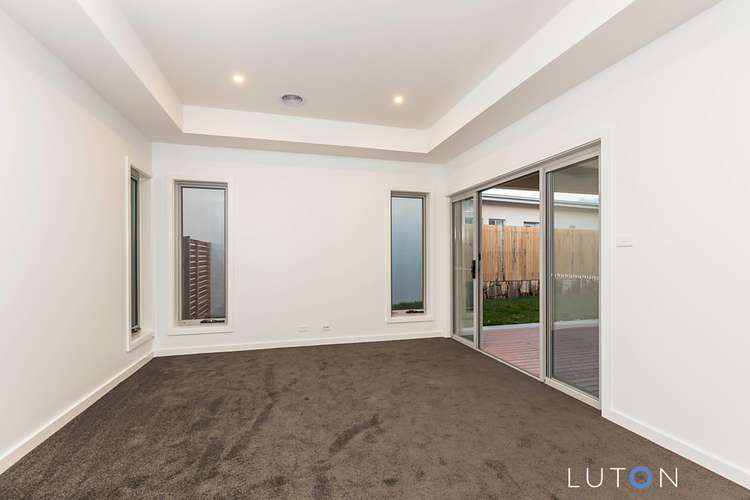$700 per week
4 Bed • 2 Bath • 2 Car
New



Leased





Leased
101 Samaria Street, Crace ACT 2911
$700 per week
- 4Bed
- 2Bath
- 2 Car
House Leased on Wed 20 Jan, 2021
What's around Samaria Street
House description
“QUALITY AND STYLE”
In response to some of the Covid-19 restrictions being lifted, Luton Properties will allow up to 20 attendees through open homes. As a result of this, the wait time to look through our open homes may be longer than usual and we ask attendees to be prepared for a slight delay and to factor this into your open home schedule.
If you're looking for quality and style, with spacious living then this is be the property for you! Located in the sought after suburb of Crace, and built with nothing less than quality workmanship and a textbook design to match, this energy efficient solar powered home is sure to impress.
This modern home provides a stylish 184sqm of living space, with a 38sqm double car garage, and a 25sqm alfresco area for entertaining this home is sure to tick all the boxes.
Upon entry you'll find bedroom four, housing a spacious built-in wardrobe with mirror sliding doors, finished in a lovely thick carpet.
Moving on through the foyer you come to the separate living room, perfect for family movie nights or even just to lounge around and relax, this room gives access to the alfresco area via sliding doors.
Further up and you come to the open-plan kitchen, family and dining area, housing a top-quality kitchen featuring polyurethane finishes to joinery with soft closed lids and draws, 40 mm stone bench top with island bench, outstanding mirror splash back followed with a 900mm gas cooktop and oven.
With an outstanding level of inclusions, this entire area is finished with stunning porcelain floor tile flowing from the front entry through the foyer and into the main kitchen family and dining area.
To the rear of the property you can find bedroom two and three, both spacious in size and housing built-in wardrobes with mirror sliding doors both finished in a lovely plush carpet.
The master bedroom is also located to the rear of the house, it features an enormous walk-in wardrobe followed by a modern ensuite featuring a double ceramic basin with designer mixers and fixtures, double overhead ceiling mount showerheads, high end shower screen with chrome frames and a toilet Suite with soft closing lid. With absolutely nothing to spare this is finished in a lovely porcelain floor to ceiling tile.
The main bathroom also features a double ceramic basin with designer mixers and fixtures, a single overhead ceiling mount shower head and a lovely rectangular bath. This area is also finished in a high quality porcelain floor to ceiling tile.
Other internal features include a separate toilet room, a spacious laundry giving access to the rear, with 20 mm stone tops, Clarke utility 42 L tub and Cabinet and designer sink mixer.
The front and rear yard of this property speaks for itself with its established gardens filled with green grass and an outstanding outdoor alfresco entertainment area with kitchenette and built-in barbecue finished with classy solid timber deck flooring.
Features
3.14kw Solar Panels
Ducted reverse-cycle heating and cooling
Open-plan living
Separate formal lounge
Master bedroom with huge walk-in wardrobe
Ensuite with double sinks and double shower
Covered alfresco with kitchenette and external cafe blinds
Double Garage
Available 1st February 2021
EER: Not Known
Applicants are required to seek consent from the landlord to keep pets on the premises.
THINK THIS COULD BE YOUR NEW HOME?
1. Click on the "BOOK INSPECTION" button
2. Register your information and be kept informed of current or future opens via SMS or email
3. If you do not register, we are unable to inform you of any time changes, cancellations or further inspection times.
Disclaimer:
Please note that while all care has been taken regarding general information and marketing information compiled for this rental advertisement, Luton Properties does not accept responsibility and disclaim all liabilities in regard to any errors or inaccuracies contained herein. We encourage prospective tenants to rely on their own investigation and in-person inspections to ensure this property meets their individual needs and circumstances.
Other features
Open-plan living, Separate formal lounge, Ducted reverse-cycle heating and cooling, Covered alfrescWhat's around Samaria Street
Inspection times
Contact the property manager

Baljeet Kaur
Luton Properties - Gungahlin
Send an enquiry

Nearby schools in and around Crace, ACT
Top reviews by locals of Crace, ACT 2911
Discover what it's like to live in Crace before you inspect or move.
Discussions in Crace, ACT
Wondering what the latest hot topics are in Crace, Australian Capital Territory?
Similar Houses for lease in Crace, ACT 2911
Properties for lease in nearby suburbs
- 4
- 2
- 2