Price Undisclosed
4 Bed • 2 Bath • 4 Car • 594m²
New
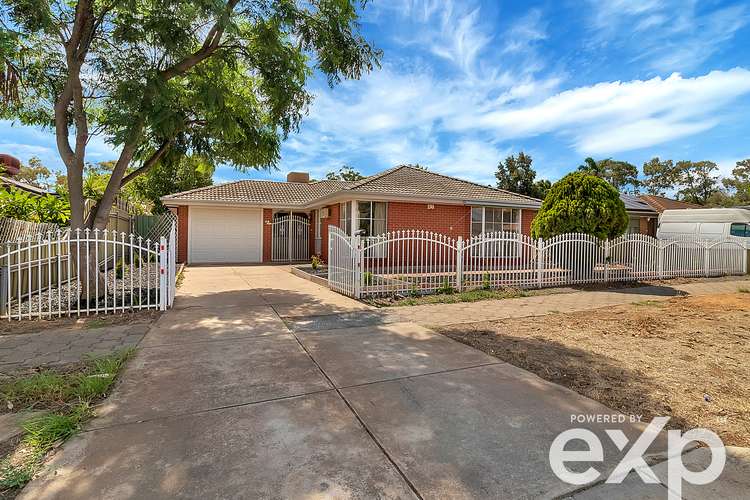
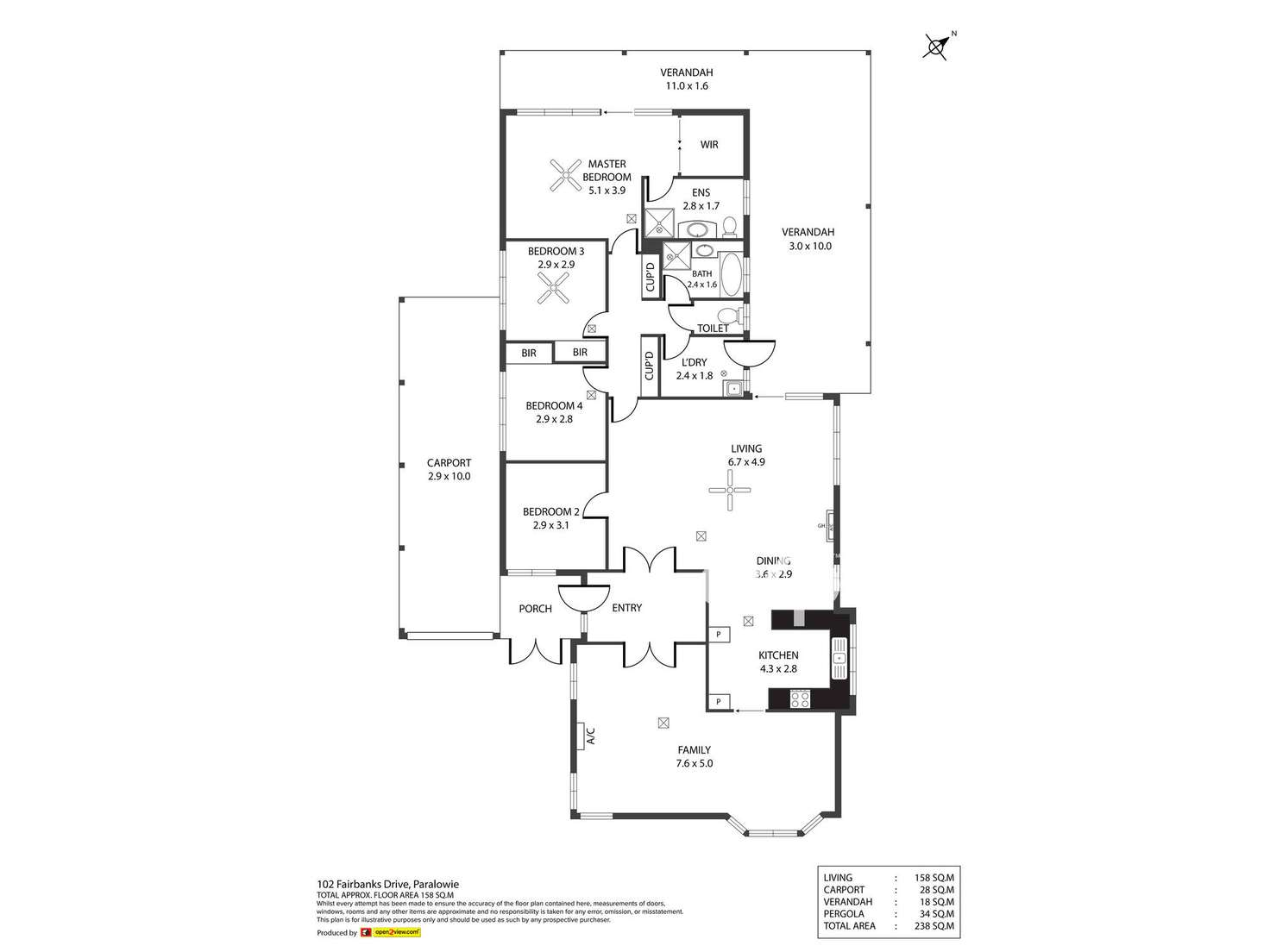
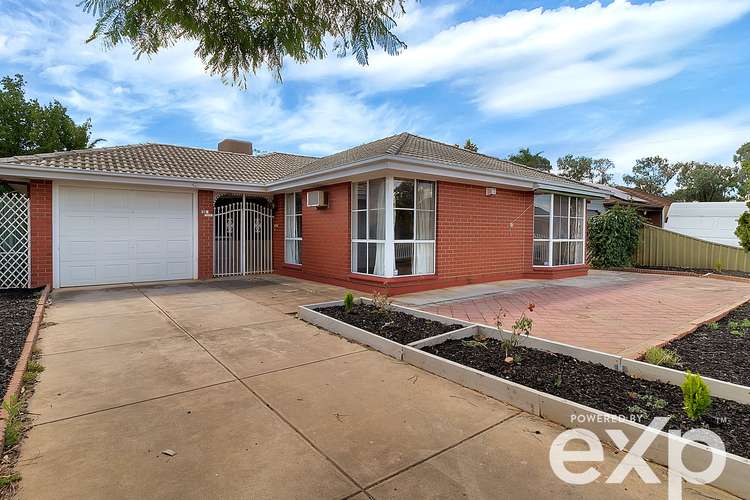
Sold
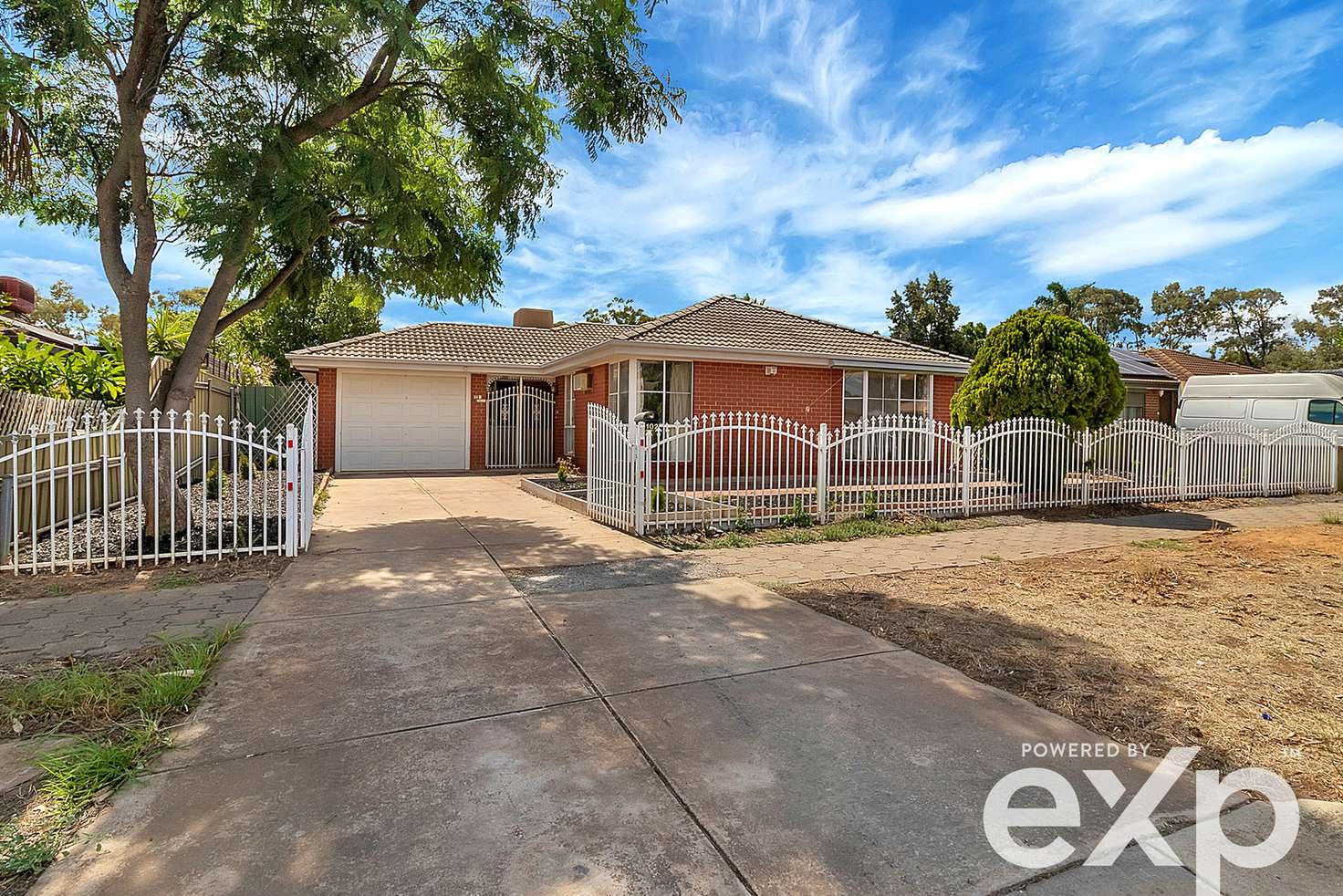


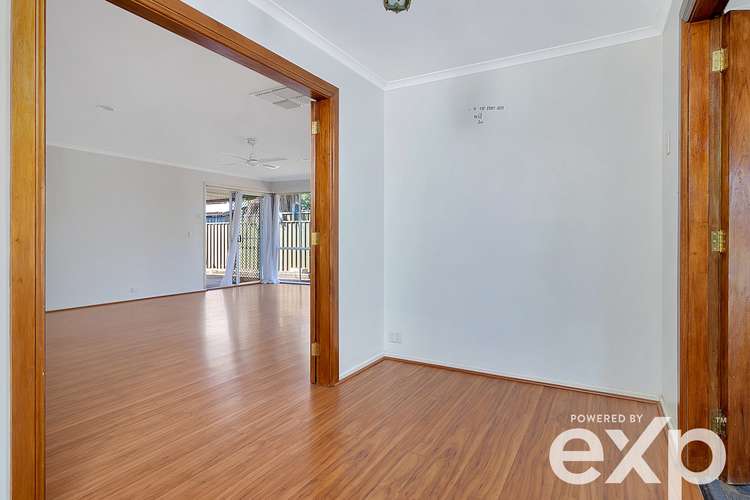
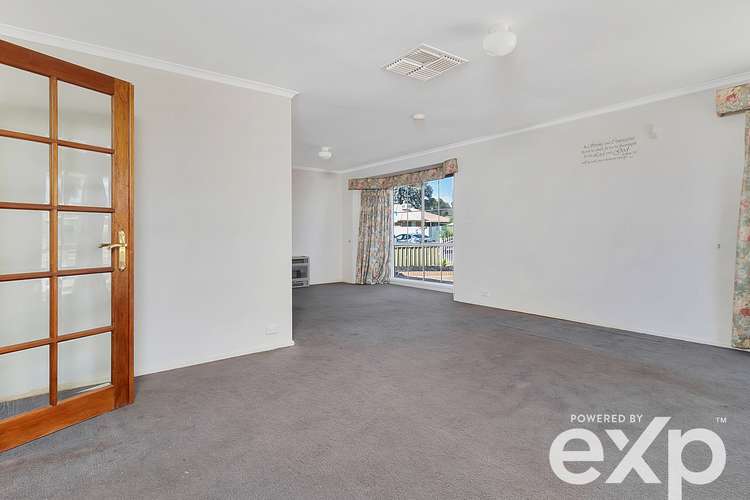
Sold
102 Fairbanks Drive, Paralowie SA 5108
Price Undisclosed
- 4Bed
- 2Bath
- 4 Car
- 594m²
House Sold on Fri 25 Feb, 2022
What's around Fairbanks Drive

House description
“Call the banks & purchase Fairbanks Dr!”
Chris Janzon & Buri Son from eXp Realty are delighted to present the rare opportunity to own a 4 bed 2-bathroom 2 living home in the area of Paralowie. This large 1988 home is located on the highly sought-after street of Fairbanks drive due to the upcoming park upgrade, central location and street appeal.
The Northern Connector is right outside your back door, making it a quick 25-minute drive to the city, 15 minutes to Adelaide's white beaches and picturesque beach shorelines, and 40 minutes to the ever-popular Barossa wine valley. It's safe to assume that your purchase will be safe and secure in this fantastic location, with acceptable public and private school zones nearby, as well as walking distance to public transportation and local shops like Paralowie Shopping Village and Springbank Plaza.
When you enter the home, you will be presented a sense of sophistication and unique floor plan with bifold doors which direct you into different parts of the home. You'll notice how amazing this floor plan is with 2 separate living areas on offer, one as a formal living/dining and the other as a modern open plan living to dining and kitchen. Allow yourself to be creative as you imagine where to present your home to create the perfect feng sui.
The master bedroom which features a his and hers walking in wardrobe and its very own ensuite. It also has an extra feature to access the backyard with its very own sliding door to the room and is located at the back of the home for extra noise cancellation.
The remaining 3 bedrooms are located down the hall of the home and are well proportioned for the kids to set up their double or queen bedroom suites as all rooms are large in size. The separate toilet and bathrooms are perfectly located for the rest of the family to use.
Two generously sized living spaces are perfectly positioned for the growing family or those looking to grow, allowing mum and dad to create their own private domain via the formal lounge on entry, with a second casual living space located to the back of the home, ready for the kids to make their own.
The kitchen is at the centre of every fine home, where memories of family dining or guests wining and dining are made. This kitchen large in size and
there is enough room to expand for those that want an even bigger kitchen. There is currently a 900mm gas cooktop, range hood, double basin sinks and plenty of storage but the whole kitchen could use an update to make it modern again.
The open layout of the kitchen, dining room, and living room creates a focal core where families can enjoy time together; this is the ideal family house. There is also a wall gas heater that will impress when it comes time to light it up and keep the house warm, since it is large enough to heat the entire house. In the lounge area, there is also a powerful second split system that keeps this part of the house cool in the summer.
Allow the inner to peacefully connect you to the outside this summer, and you'll be the envy of your family and friends. It's time to fire up the grill, pop the corks on the champagne, and invite your friends and family over for a series of fantastic outdoor gatherings with a large outdoor area that wraps around the home.
Other aspects we love about this home & know you will come to appreciate too are;
- Year Built: 1988
- Land size: 594m2
- Build size: 193
- Zone: R – Residential
- Plenty of parking space
- Ceiling fans, ducted evap as well as reverse cycle wall units to keep you cool
- Low maintenance gardens
- 2 rainwater tanks
- Electric panel lift roller door
- 2 separate living areas
- 2 dining areas
- Creative living
Paralowie Village Shopping Centre and Spring Bank Shopping Centre are both located close by, with Coles and a variety of eateries to accommodate for all your shopping needs. Settlers Farm Campus, Bethany Christian College, Temple Christian College, and Burton Primary are just a handful of the surrounding schools. Also, various parklands are just a short hop, skip, and jump away for weekend strolls, recreation, and exercise. With public transportation so close and a 15-minute drive to the Salisbury City or Mawson Lakes hubs, as well as fast access to Port Wakefield Road, the daily trip to and from the CBD will be quick.
Don't miss out on the rare opportunity to secure this family home in the sought-after location of Paralowie. Come and see for yourself all the hard work and love that has been poured in. For more information call Chris Janzon or Buri Son.
Disclaimer: The information contained in this website has been prepared by eXp Australia Pty Ltd ("the Company") and/or an agent of the Company. The Company has used its best efforts to verify, and ensure the accuracy of, the information contained herein. The Company accepts no responsibility or liability for any errors, inaccuracies, omissions, or mistakes present in this website. Prospective buyers are advised to conduct their own investigations and make the relevant enquiries required to verify the information contained in this website.
Property features
Air Conditioning
Alarm System
Built-in Robes
Ensuites: 1
Living Areas: 2
Toilets: 2
Other features
Carpeted, Close to Schools, Close to Shops, Close to Transport, Heating, Window TreatmentsBuilding details
Land details
What's around Fairbanks Drive

 View more
View more View more
View more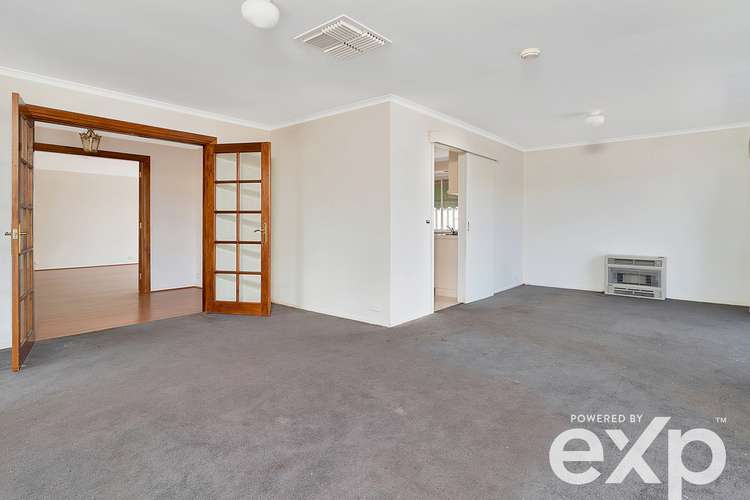 View more
View more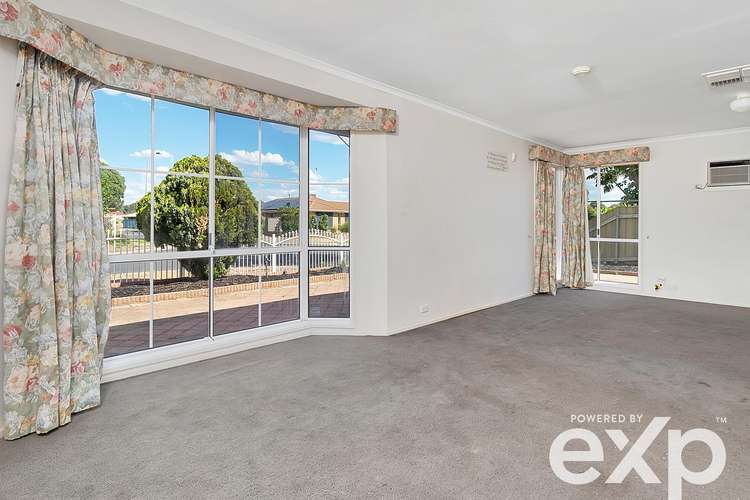 View more
View moreContact the real estate agent

Chris Janzon
exp Australia - SA
Send an enquiry

Nearby schools in and around Paralowie, SA
Top reviews by locals of Paralowie, SA 5108
Discover what it's like to live in Paralowie before you inspect or move.
Discussions in Paralowie, SA
Wondering what the latest hot topics are in Paralowie, South Australia?
Similar Houses for sale in Paralowie, SA 5108
Properties for sale in nearby suburbs

- 4
- 2
- 4
- 594m²