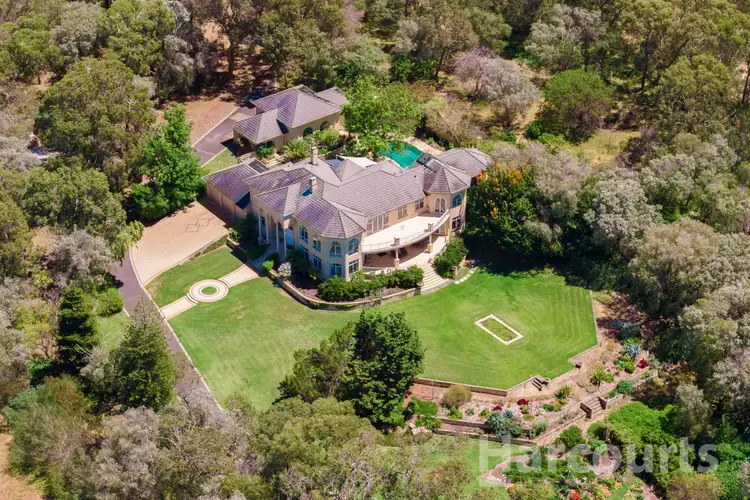Nestled amidst the serene beauty of 3.89 hectares of Bouvard, Cherish Heights stands as a premier estate that epitomizes elegance, privacy and unrivalled beauty.
From the moment you drive up the bitumen driveway - framed with trees, it is immediately evident that this magnificent residence is not just a home but a sanctuary of sophistication, elegance and all the comforts.
From the spacious entryway, accented by soaring arched windows that flood the interior with natural light, this home captures your attention and sets the tone for the lifestyle that awaits within.
When you step inside, you are greeted by a breathtaking sense of space and opulence, as this stunning home boasts 4 king bedrooms plus a study with 5 bathrooms, a formal dining, a sitting room, a reading room with library plus a formal theatre room.
Upon entry, the expansive foyer featuring sprawling stairs that elegantly wrap around the side, ascending to the upper-level mezzanine floor with grace and grandeur.
The attention to detail is very evident throughout, showcasing high ceilings, a sweeping entrance with an impressive array of picture windows inviting the outdoor in and frame this 2000 built Harry Kirbie home.
Natural light pours through the arched windows, illuminating the home's sophisticated interiors and creating an inviting atmosphere that welcomes family and guests alike.
Cherish Heights enjoys an informal sitting room with a mantlepiece and 2 open fireplaces and separate from sitting room, both an idyllic retreat for quiet contemplation and capturing a choice of morning or afternoon sun.
For the hosting family or those who love to entertain, the formal dining area comfortably accommodates large gatherings, making it an ideal setting for festive dinners and memorable celebrations.
Adjacent to this space, the stunning kitchen is a culinary masterpiece featuring bespoke cabinetry completed with granite benchtops and island bench.
From here, you can soak in breathtaking views over the tranquil pond and to the adjacent estuary, positioning this kitchen as both scenic and functional with built-in plumbing for drinks while admiring the awe-inspiring outlook.
Accommodation in this expansive home includes four spacious bedrooms, each equipped with luxurious ensuites providing privacy and comfort for family or guests.
The master suite located on the floor level, is a true sanctuary while generous and stylish and offering his and hers basins and a spa bath for the ultimate relaxation.
On the second storey is where you will find the study which also has access to the balcony and beautiful views for those well-deserved breaks.
The formal theatre is also on this floor, alongside the 3 remaining bedrooms, 2 with access to the front balcony and equipped with a kitchenette for convenience.
A third storey private viewing observatory invites a panoramic vista of the stars at night.
Complementing this, the estate features two balconies; one overlooking the spectacular Estuary and distant horizons and another overlooking the enclosed courtyard with a sparkling pool, just perfect for soaking in sun-dappled afternoons and twilight evenings. The homes outdoor offerings are equally as impressive as the interior design with two separate terraced alfresco zones. The manicured yet easy care grounds are serviced by a bore and surrounded by natural bush which evoke a sense of peaceful seclusion.
The grounds include a secure, enclosed courtyard featuring a stunning below ground pool - providing an ideal retreat during summer months and access to a separate change room with a shower.
For the automobile enthusiast this property offers a 3-car oversized garage with extra height and width, providing ample space for multiple vehicles and storage.
Nearby, a custom-built brick and tile shed is large enough to hold all of your valuable toys, whether boats, caravans, or other recreational equipment with electric 3 roller doors, while a separate 12m x 9m colour bond shed offers additional space for tools and equipment.
Cherish Heights is more than just a home - it's a lifestyle statement, a perfect union of natural beauty, sophisticated design and luxury.
Whether you're enjoying a quiet morning in the library, hosting lunch in the formal dining area or simply relishing the tranquility of the surrounding landscape, this estate exceeds every expectation and more.
With its commanding presence, impeccable craftsmanship and breathtaking views, this home is truly a once-in-a-lifetime opportunity for those seeking the pinnacle of private estate living.
This is a home where every detail has been considered and every moment becomes a cherished memory.
Welcome to Cherish Heights, where sophistication meets serenity and your dream home now becomes a reality.
Call Michael on 0417 927 159 and Christine on 0404 048 880 for private inspection details.
Team Goodwin Harcourts Mandurah 0417 927 159.
This information has been prepared to assist in the marketing of this property. While all care has been taken to ensure the information provided herein is correct, Harcourts Mandurah do not warrant or guarantee the accuracy of the information, or take responsibility for any inaccuracies. Accordingly, all interested parties should make their own enquiries to verify the information.








 View more
View more View more
View more View more
View more View more
View more
