$805,000
3 Bed • 1 Bath • 1 Car • 445m²
New
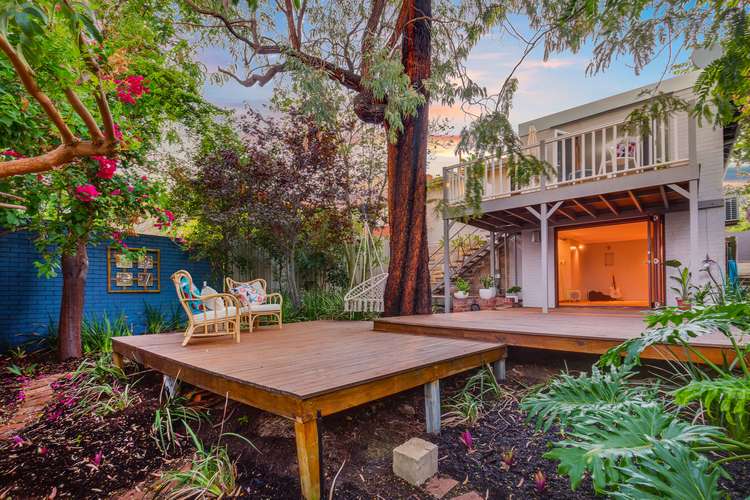
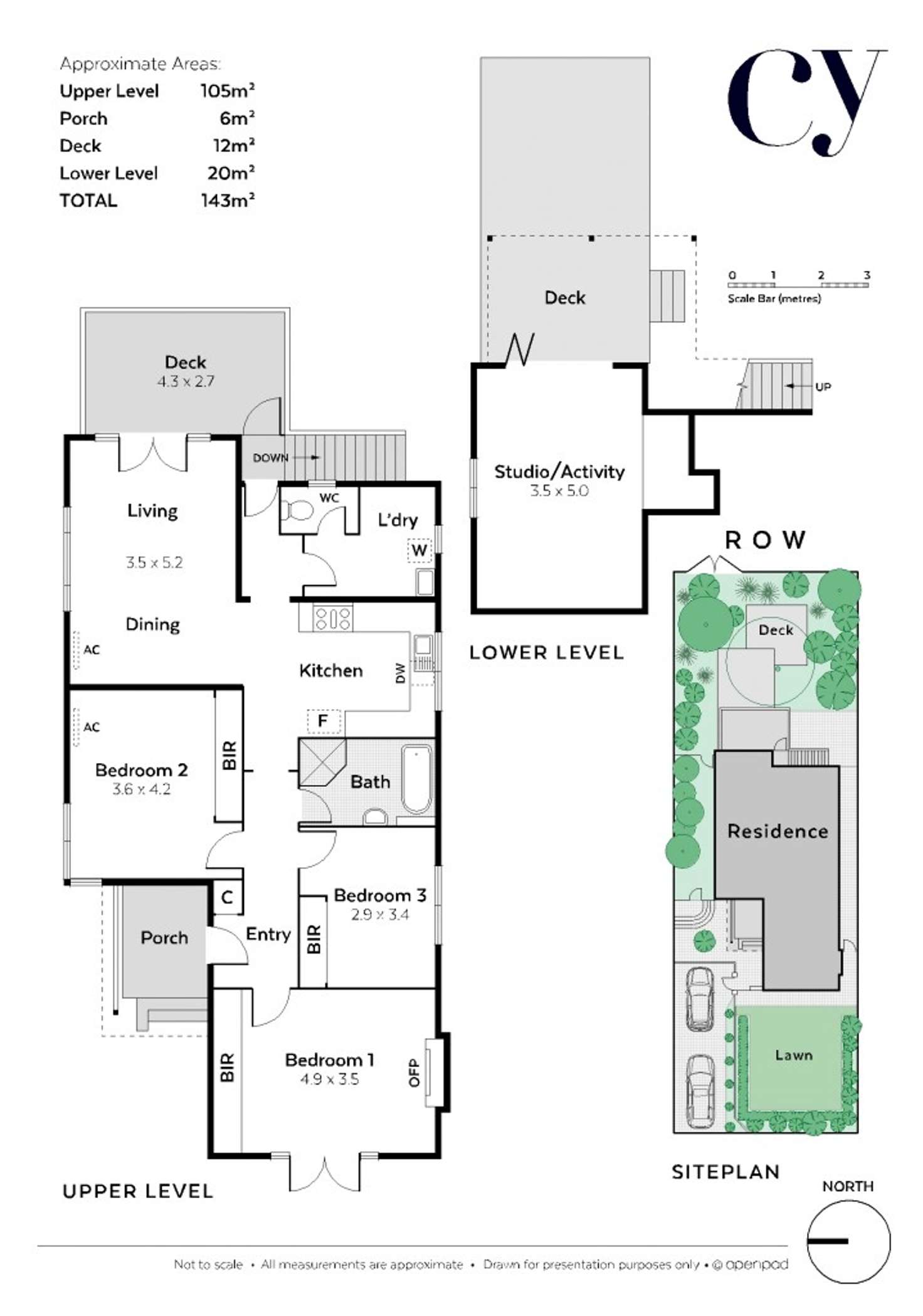
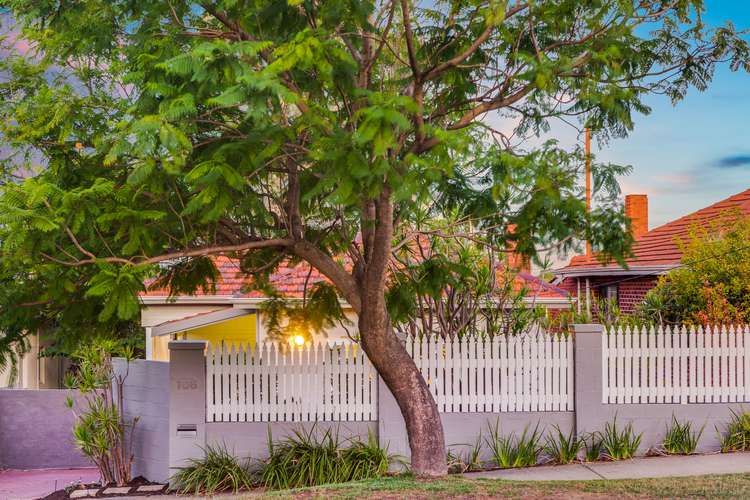
Sold
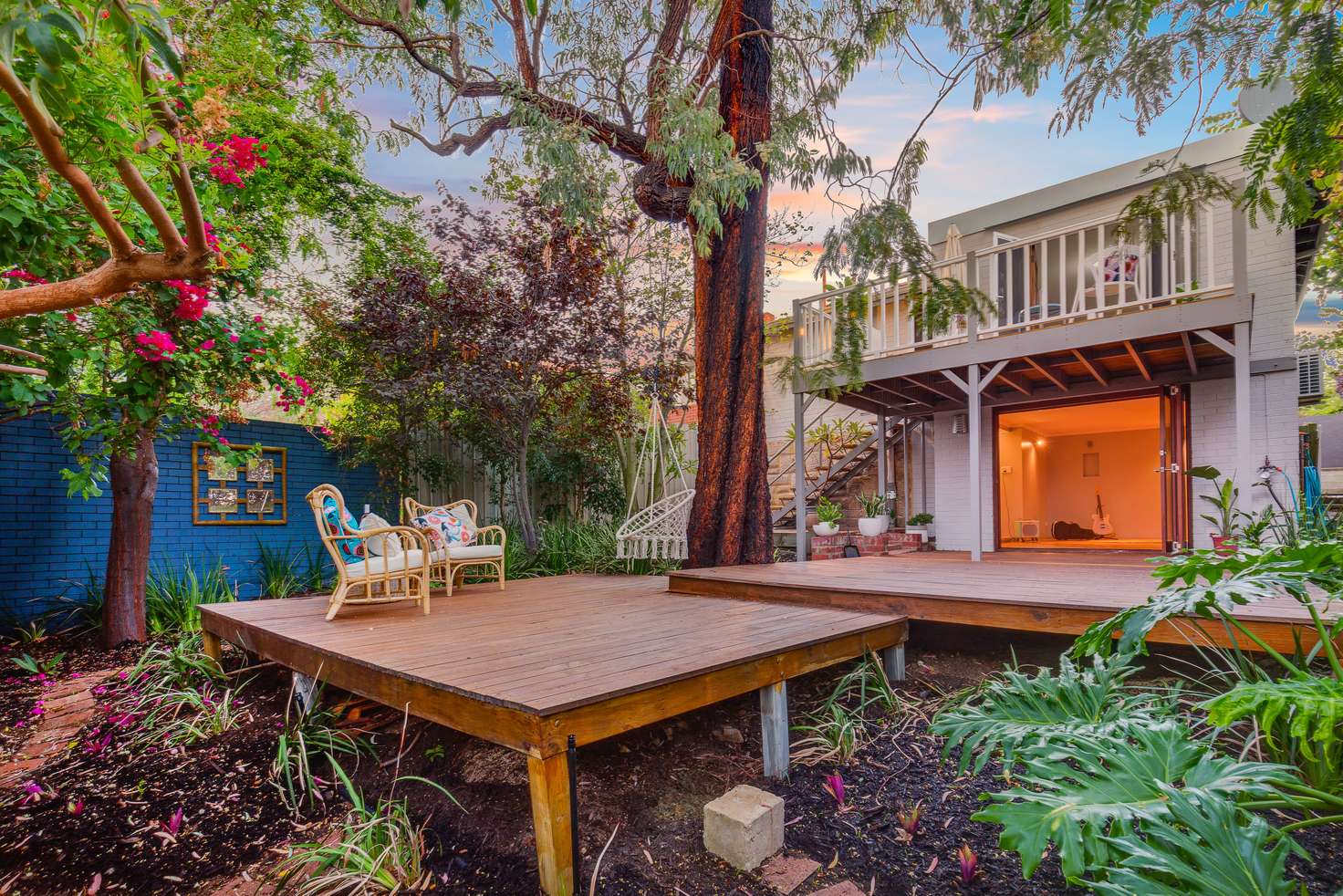


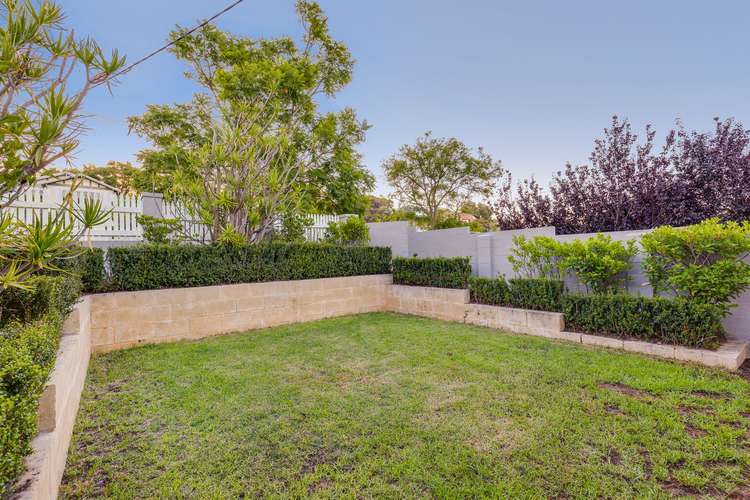
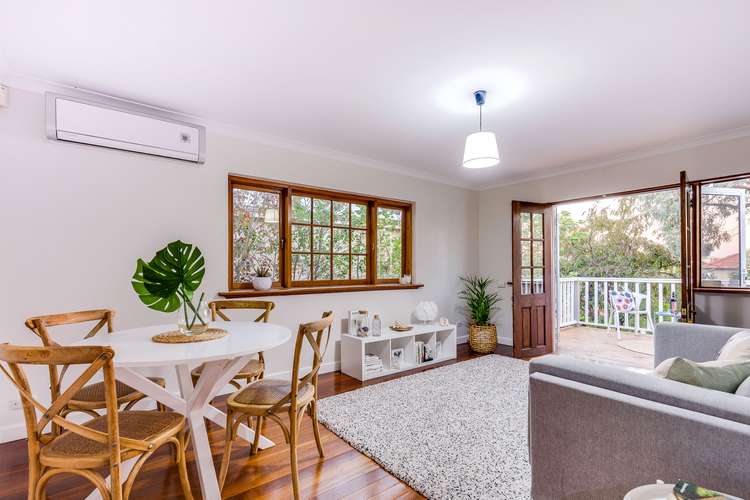
Sold
106 Fairfield Street, Mount Hawthorn WA 6016
$805,000
- 3Bed
- 1Bath
- 1 Car
- 445m²
House Sold on Thu 2 May, 2019
What's around Fairfield Street
House description
“Classic Charm & Elegance”
Experience the culmination of charm and sophisticated living with this elegant three-bedroom home.
Set in the heart of sought-after Mount Hawthorn, this eclectic residence blends the design of a by-gone era with modern inspiration, as well as offering a purposeful layout.
Set in close proximity to the city, great schools as well as vibrant cafes and restaurants, This property
boasts a location that is second to none and an enviable lifestyle to go with it. Combining classic design, modern flair and a premium location, this residence presents the perfect next step for the downsizer, the young family and everyone in between!
Nestled into leafy Fairfield street, a characterful facade with manicured lawns and gardens introduces the property in a tasteful manner.
A feature timber door opens onto a tranquil neutral colour palette and high ceilings, providing a sense of space and relaxation.
Beautiful solid timber flooring entices you to the open plan kitchen, living and dining space. The gourmet kitchen is complete with stainless steel benchtops and splashback, high-end appliances and generous cupboard space providing a superb platform for meal preparation.
Merging indoor and outdoor living, French doors open onto a balcony overlooking the backyard; this space is ideal for enjoying a glass of wine with friends and family.
Moving downstairs, a timber-decked backyard complete with shade-providing trees presents a great space for entertaining that will impress even the savviest of guests.
The lower level activity room offers space for a music or arts room, or could be used as a teenage retreat as the kids get older.
The large master suite is complete with built-in robes and feature fireplace.
This room opens through French doors onto a secondary grassed area.
Two secondary bedrooms, both complete with built-in robes are flanked by the bathroom complete with vanity, shower and standalone bath, allowing for peaceful separation between family members.
A thoughtful layout combined with split system air conditioning and an alarm system allows for all the creature comforts one could desire.
Whether it be picking up a morning coffee from the vibrant cafe strips in the area, walking the kids to school at renowned Mount Hawthorn Primary School, or taking short commute to the city to go to work, the lifestyle on offer here is unmatched.
Combining raw class with modern flair, this is one you have to see.
Get in contact with Craig Gaspar today to register your interest!
Property Features Include:
- Elegant renovated design
- Master bedroom complete with built-in robe, feature fireplace and French doors opening onto a secondary grassed area
- Two secondary bedrooms both with built-in robes
- Bathroom complete with shower, vanity and stand-alone bath
- Open plan kitchen, living and dining
- Gourmet kitchen complete with stainless steel benchtops and splashback, high-end appliances and generous cupboard space
- Outdoor balcony
- Timber decked entertaining terrace adorned by shade-providing trees
- Activity room
- High ceilings throughout
- Reverse cycle air conditioning
- Alarm system
- Quiet leafy street
- Close to great schools, cafes and amenities
- Short commute to the city
- Close to public transport
Land details
What's around Fairfield Street
 View more
View more View more
View more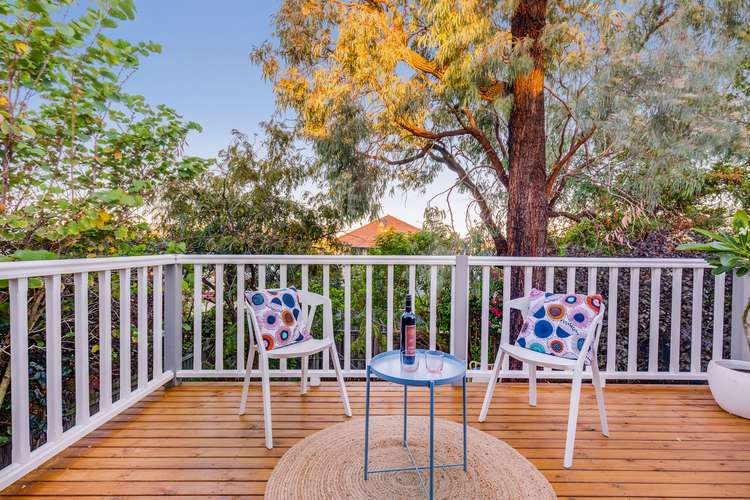 View more
View more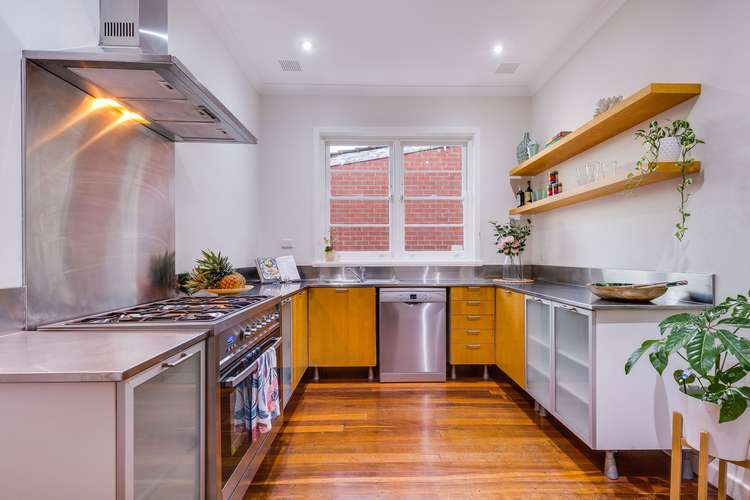 View more
View more