$800,000
4 Bed • 2 Bath • 6 Car • 20000m²
New
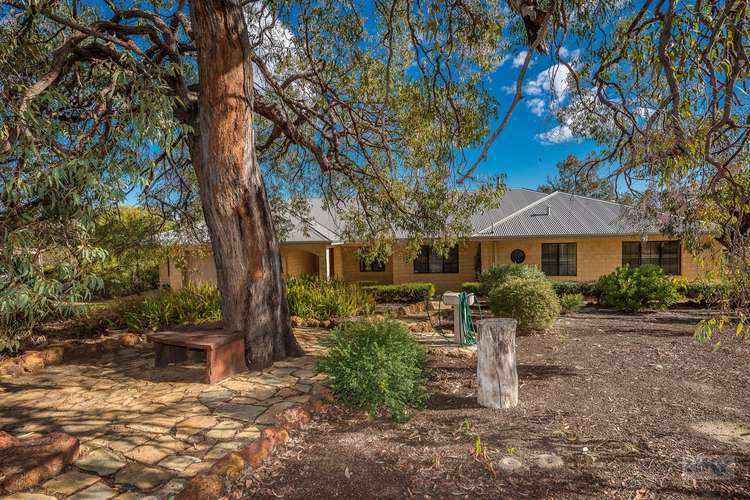
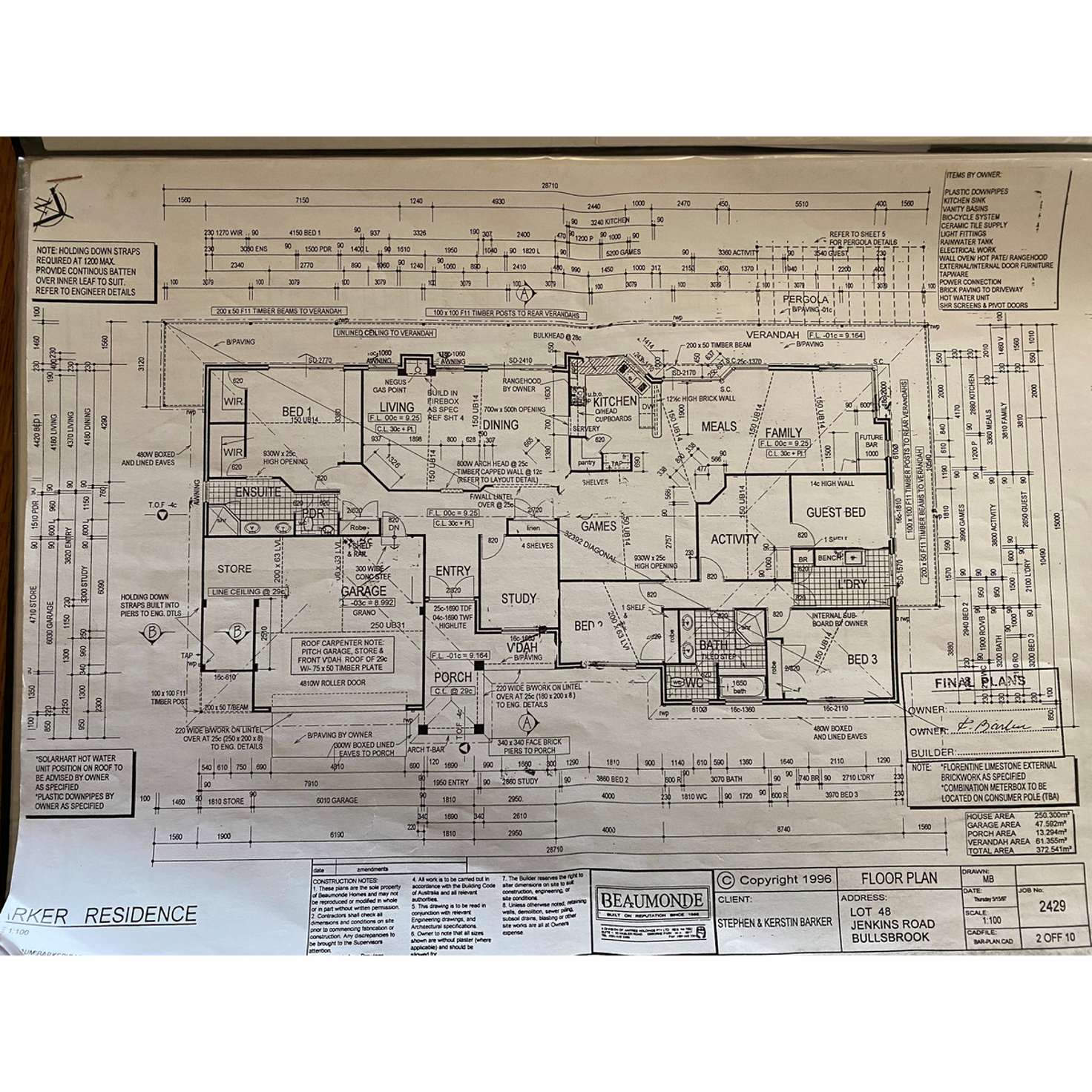
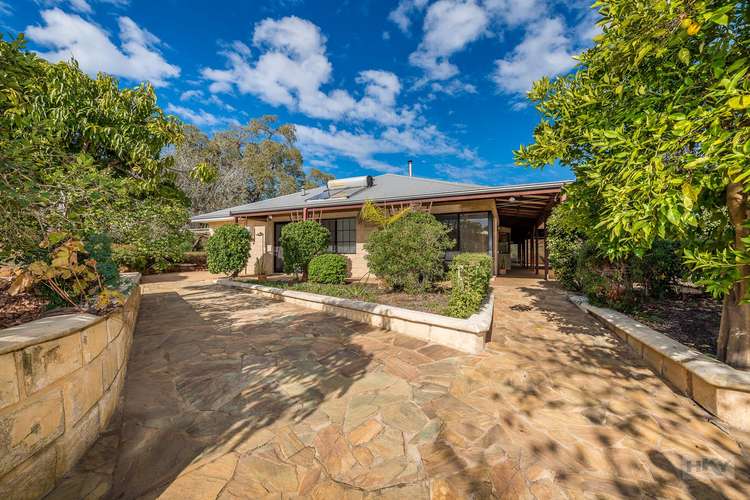
Sold



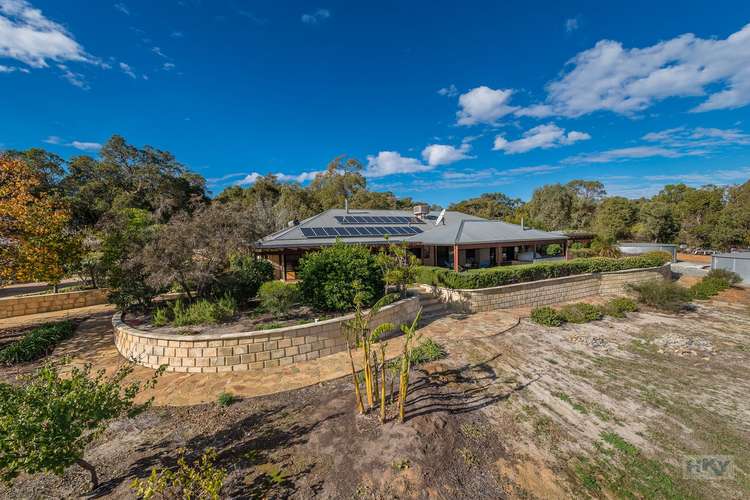

Sold
107 Jenkins Road, Bullsbrook WA 6084
$800,000
- 4Bed
- 2Bath
- 6 Car
- 20000m²
House Sold on Tue 6 Oct, 2020
What's around Jenkins Road
House description
“"They said YES to the address!!"”
Under Offer Under Offer Under Offer
If you missed your opportunity on this property - we may have an off market property that may suit you.. You only have to ask!
Welcome to 107 Jenkins Road, Bullsbrook - where potential buyers will appreciate that this property is certainly something special and unique!
Located on approximately 2ha (4.94acres) of opportune land, this semi-rural property offers a large family residence, 12m x 12m powered workshop, brick equine stable complex consisting of yards, tack room, shower and sauna, additional brick outbuilding that could perfectly become an art studio, craft corner or separate office.
For the lovers of wine, you will be in heaven with the stone cellar. The luxury of having your personal wine cellar to protect your precious bottles from the elements, also giving you a nice place to exhibit your collection and store those vintage labels. Being in the heart of Swan & Chittering Valley's - this is a perfect excuse to visit our local wineries and start collecting your favourite drop from each winery, enhancing your collection.
The commanding residence is surrounded by well-maintained charming gardens adorn with Toodyay stone pathways, extensive limestone retaining, gracious tall trees forming a canopy for summer shade offering plenty of positions to sit absorbing the ambiance and serenity.
Built in 1999 by Beaumonde Homes whom have gained a well-earned reputation for building the highest quality standard of homes. This rambling residence offers quality fittings, high ceilings with decorative cornices, large windows with views over the property, plethora of space for all the family to spread their wings. Central living areas, include games room, separate theatre/media room, study, family lounge with feature bar, meals/dining, well equipped kitchen: integrated dishwasher, walk in pantry, fridge recess, 900mm cooktop, under bench oven, overhead cupboards, breakfast bar.
Master bedroom opens to outdoor alfresco area, his & hers WIR, spacious ensuite with double vanity, separate powder room, additional linen cupboard. Children's wing located at the opposite end of the home, contains three large bedrooms with built in robes, the third bedroom is unique offering an additional separate room ideal for elderly parents or teenagers to use for an activity/gaming/computer/lounge whichever versatile usage may be required.
Certainly, one of the WOW factors is the size of the outdoor patio, sprawling across the rear length of the home this area offers a fantastic outdoor chef's delight consisting of pizza oven, stainless steel cupboards, stone bench top, gas bayonet for the BBQ & cafe blinds.
Additional features:
• Double garage with store room
• Evaporative air conditioning
• Slow combustion wood heater
• Feature leadlight windows
• Brick outbuildings
• Two horse stables with adjoining yards
• Tack room with hot water system
• Sand arena/round yard
• Wash bay & tie up area
• Fenced paddock
• Sauna with separate shower
• Workshop 12m x 12m (approx.) with power & lights
• Underground cellar
• 22 Solar panels
• Solar hot water
• 372sqm UMR
• Two water tanks - 129,000L & 195,000L (approx.)
• Fruit Tree Orchard with numerous varieties of fruit trees
• Cottage gardens
Bullsbrook is set to become a new property hotspot in Perth's north-east corridor, with the recently completed Tonkin Highway extension making it more accessible than ever.
With record low interest rates and demand for semi-rural lifestyle changes, now is the time to come and visit Bullsbrook.
Contact our LOCAL
Lifestyle / Equine / Luxury
Property Specialist – Kim Johnson 0407 089 880
Property features
Ensuites: 1
Living Areas: 3
Toilets: 2
Land details
What's around Jenkins Road
 View more
View more View more
View more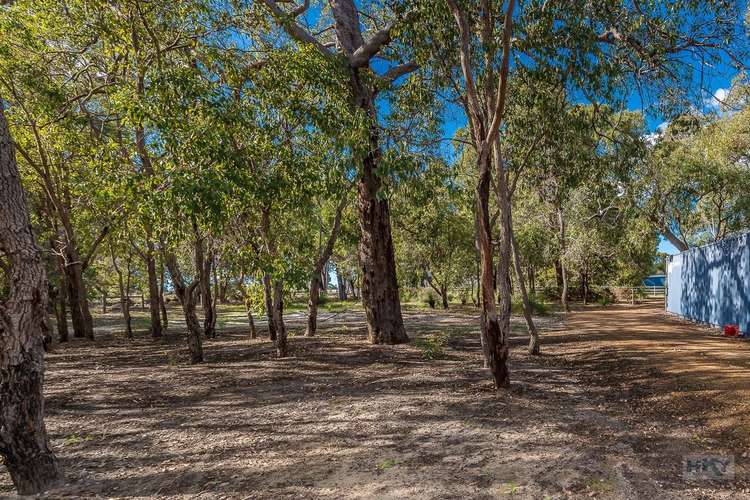 View more
View more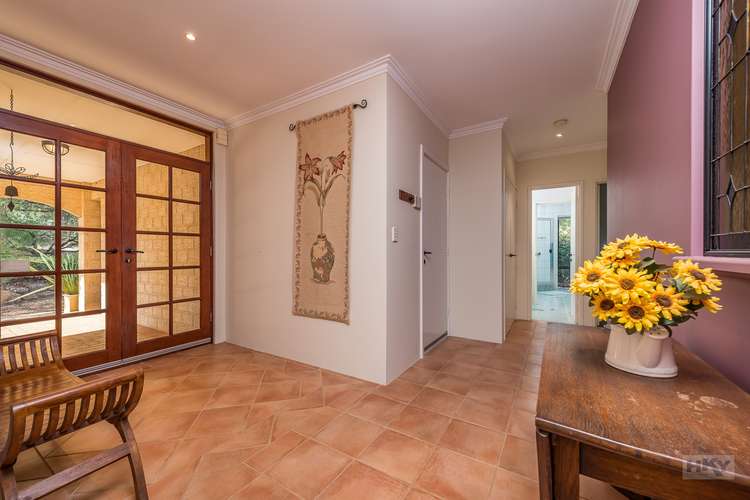 View more
View moreContact the real estate agent

Kim Johnson
HKY Real Estate
Send an enquiry

Agency profile
Nearby schools in and around Bullsbrook, WA
Top reviews by locals of Bullsbrook, WA 6084
Discover what it's like to live in Bullsbrook before you inspect or move.
Discussions in Bullsbrook, WA
Wondering what the latest hot topics are in Bullsbrook, Western Australia?
Similar Houses for sale in Bullsbrook, WA 6084
Properties for sale in nearby suburbs
- 4
- 2
- 6
- 20000m²
