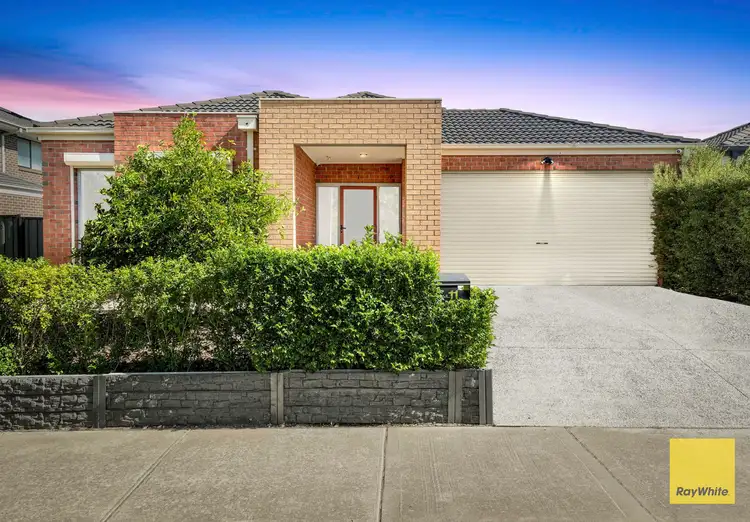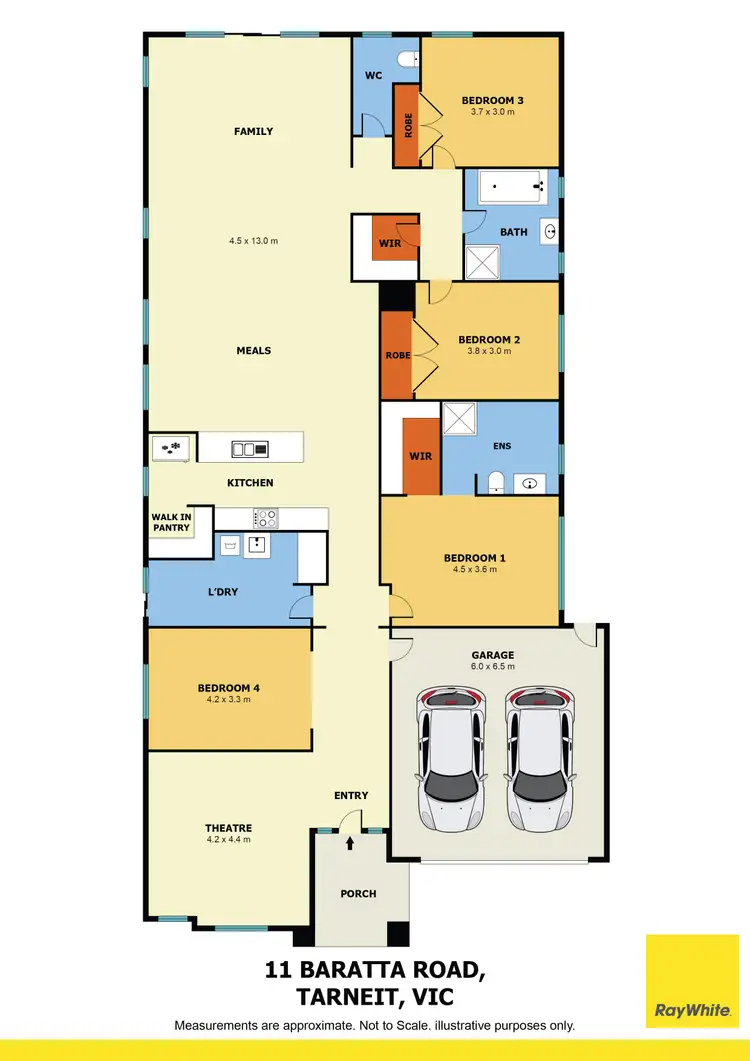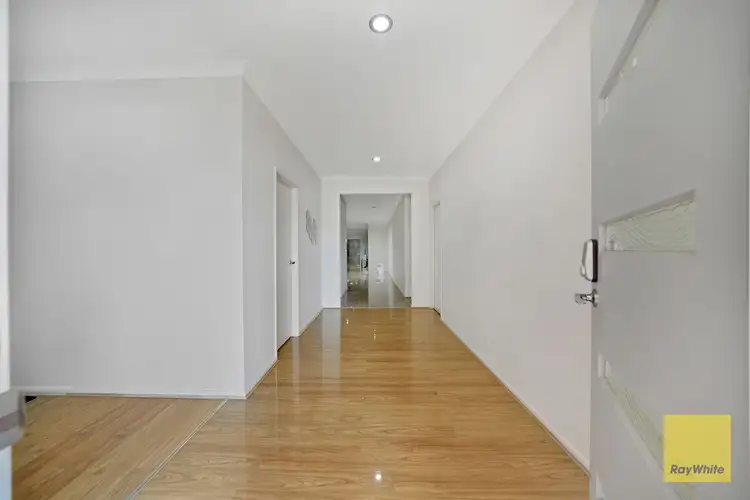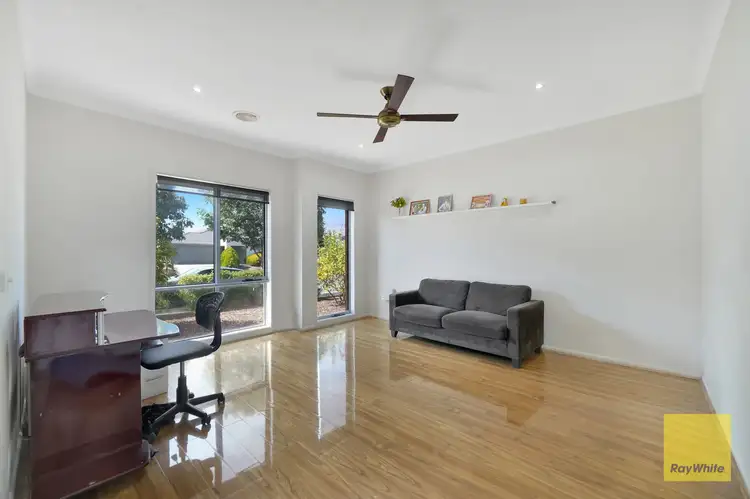Price Undisclosed
4 Bed • 2 Bath • 2 Car • 612m²



+13
Sold





+11
Sold
11 Baratta Road, Tarneit VIC 3029
Copy address
Price Undisclosed
- 4Bed
- 2Bath
- 2 Car
- 612m²
House Sold on Mon 12 May, 2025
What's around Baratta Road
House description
“NORTH FACING EXCEPTIONAL FAMILY LIVING!!!”
Building details
Area: 269m²
Land details
Area: 612m²
Interactive media & resources
What's around Baratta Road
 View more
View more View more
View more View more
View more View more
View moreContact the real estate agent
Nearby schools in and around Tarneit, VIC
Top reviews by locals of Tarneit, VIC 3029
Discover what it's like to live in Tarneit before you inspect or move.
Discussions in Tarneit, VIC
Wondering what the latest hot topics are in Tarneit, Victoria?
Similar Houses for sale in Tarneit, VIC 3029
Properties for sale in nearby suburbs
Report Listing

