Price Undisclosed
4 Bed • 2 Bath • 1 Car • 840m²
New
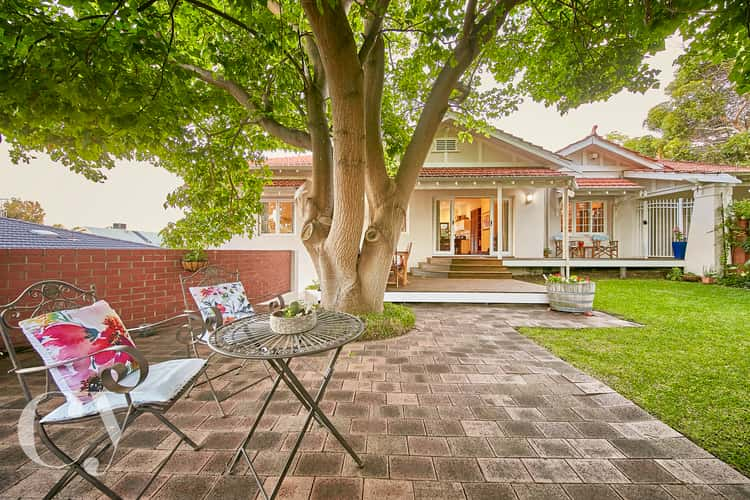
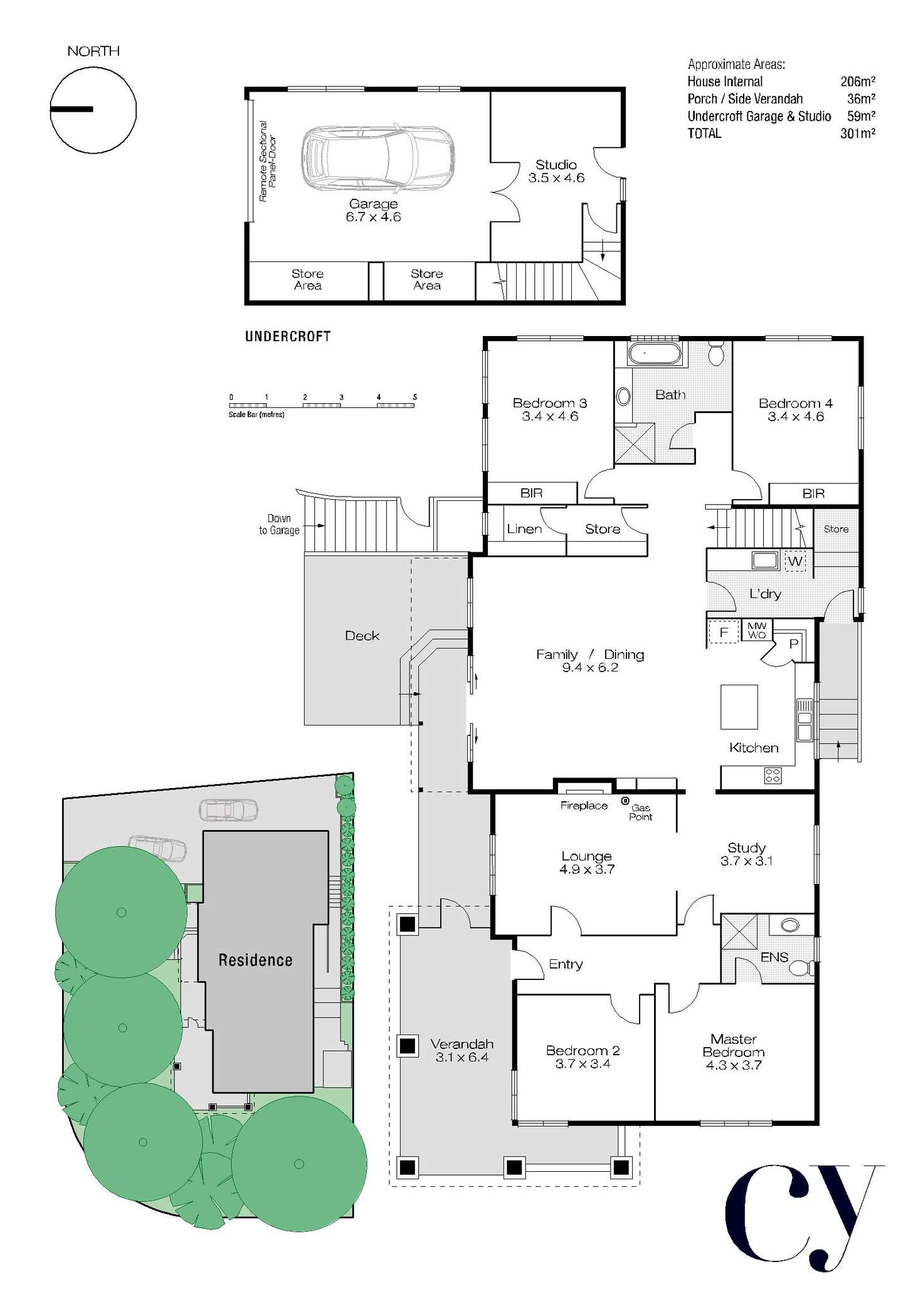
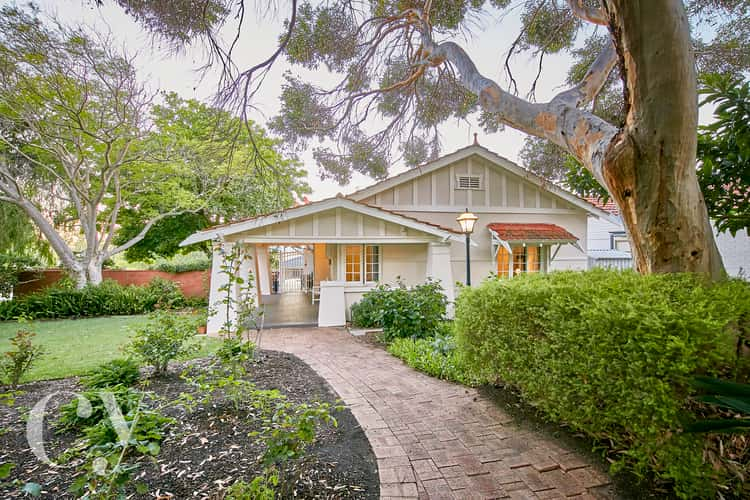
Sold
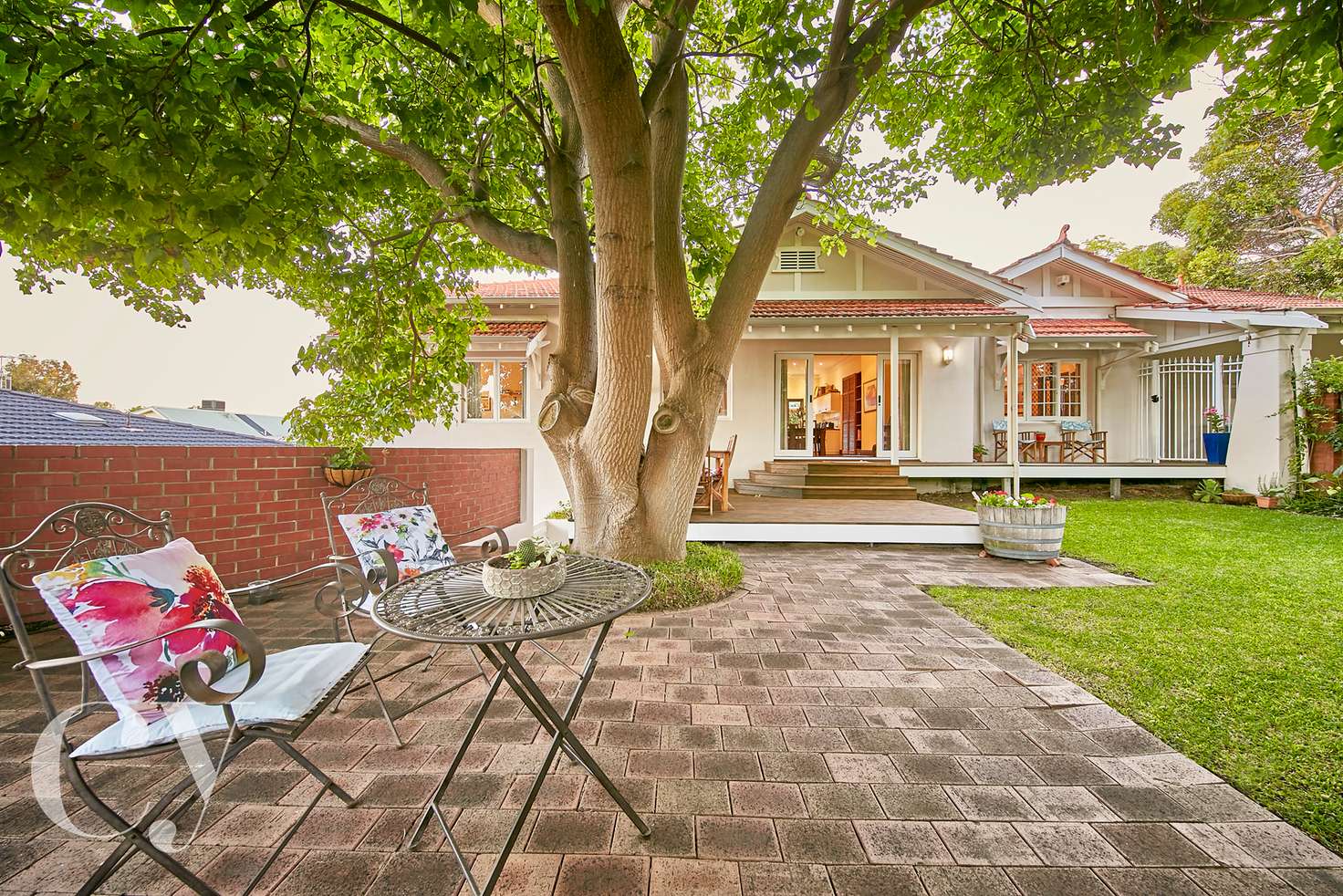


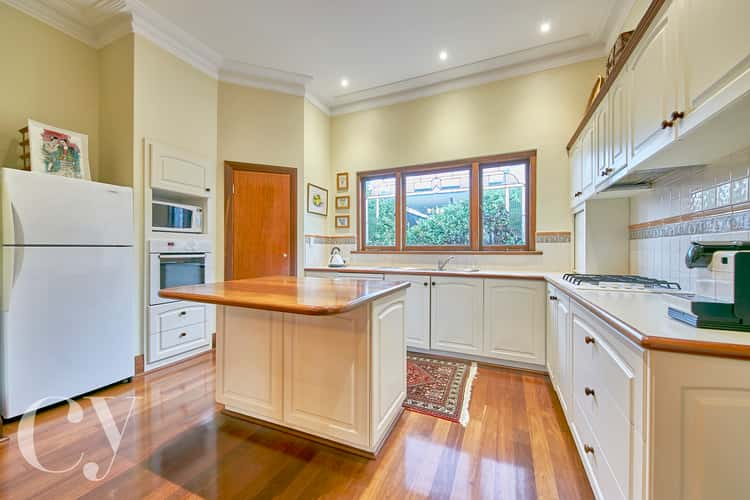
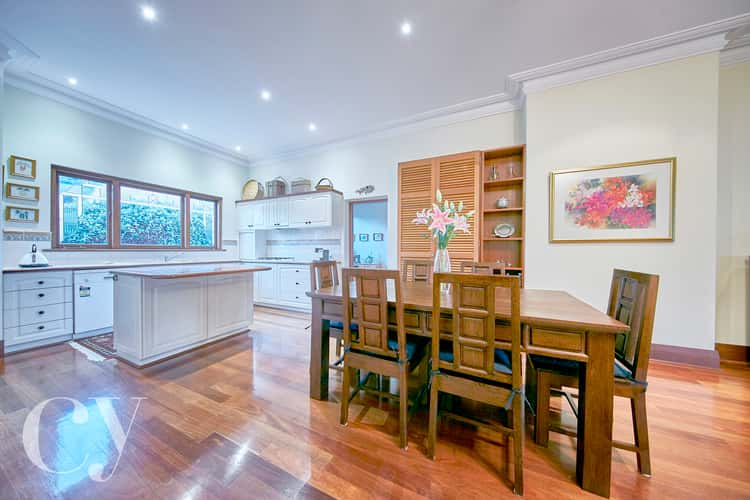
Sold
11 Birdwood Circus East, Bicton WA 6157
Price Undisclosed
- 4Bed
- 2Bath
- 1 Car
- 840m²
House Sold on Wed 14 Mar, 2018
What's around Birdwood Circus East

House description
“SOLD UNDER THE HAMMER!”
Set on a generous corner block across from a gloriously green John Dickenson Reserve, this home is flanked by the most majestic mature trees; flame, eucalyptus, jacaranda and peppermint trees sit comfortably in its beautifully manicured garden and play a pivotal role in moderating the temperature of this elegantly restored 1930s bungalow.
This is the quintessential family residence with abundant indoor and outdoor considerations in a safe and friendly neighbourhood.
The original part of the home forms the street facade followed by a smart extension that adds seamless flow to this family residence.
High ceilings respect the bones of the original home and add a feeling of space and calm, while rich polished jarrah floorboards carry on the sense of history and solidity of the home.
From the protected north-facing front porch, you enter a hallway leading to two bedrooms, including the master with its own ensuite fitted with heritage tiles, a spacious second bedroom and an original sitting room, with gas outlet for a fire. The sitting room extends to what is currently a light-filled home office.
Connected to the original home is the main attraction - a gloriously light and airy open-plan living dining and kitchen, equipped with island bench, walk-in pantry, Bosch oven and 4-burner gas stove top and framed by elegant art deco-style windows. Another gas outlet, ideal for a large gas fire, is fitted in the open plan living area, making it a natural gathering point for friends and family for year-round entertaining and relaxing.
Serene and peaceful dappled light is enjoyed from this area via timber-rimmed double doors and windows which lead to an elevated north-facing deck and private garden - again its main feature is a majestic flametree which acts as a shady canopy.
The eastern addition to the home carries through the high ceilings and provides two generously proportioned bedrooms with built in robes joined by a generous, modern bathroom with terracotta tiles, endless light and a discreet window overlooking trees and rooftops.
A generous laundry with folding bench space and storage leads to a discreet drying courtyard away from view. Opposite the laundry is a walk-in linen press of grand proportions. Not only will it store a family's-worth of linen, but act as a home for toys, games, shoes and much more. A stairwell leads to what could be a wine cellar which is joined to a below ground lock-up garage.
With the ambient bird-life and several outdoor retreats to sit and enjoy time alone or in the company of others, this home offers a comfortable and relaxed appeal which lends itself to a growing family. Amenities nearby include Bicton Central, Stammers and Woolworths supermarkets, and Coles Melville. Nearby schools include Bicton Primary.
Homes like this are a rare treat and retain a historic reminder of our past.
Security system fitted throughout home
Meticulously restored 1930s design
Jarrah flooring in main rooms
Ideal living for a growing family
Lock-up garage (with storage) and off-street parking
Elevated alfresco with abundant tree life
Double street frontage overlooking public open space
Property features
Study
Land details
What's around Birdwood Circus East

 View more
View more View more
View more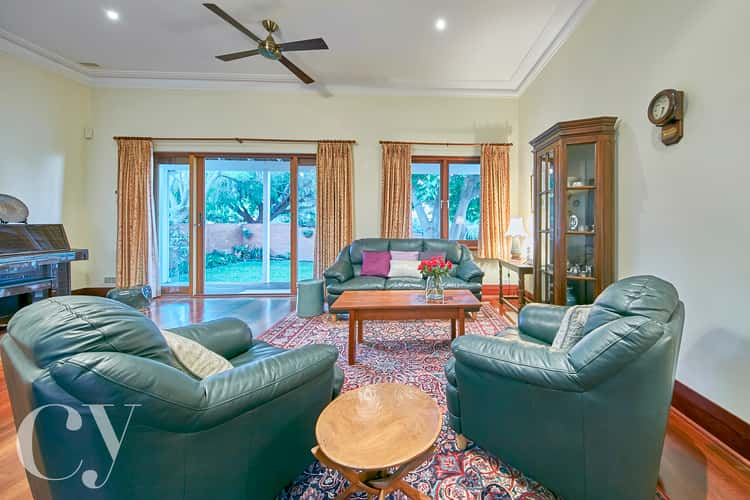 View more
View more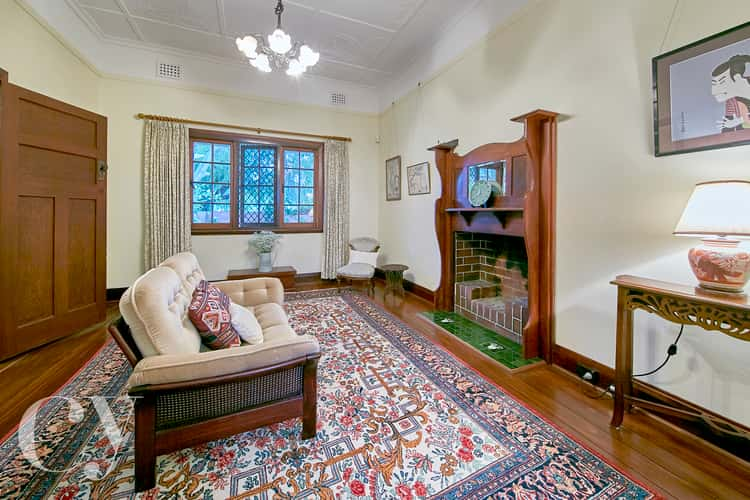 View more
View moreContact the real estate agent

Stefanie Dobro
Caporn Young Estate Agents - Fremantle
Send an enquiry

Agency profile
Nearby schools in and around Bicton, WA
Top reviews by locals of Bicton, WA 6157
Discover what it's like to live in Bicton before you inspect or move.
Discussions in Bicton, WA
Wondering what the latest hot topics are in Bicton, Western Australia?
Similar Houses for sale in Bicton, WA 6157
Properties for sale in nearby suburbs

- 4
- 2
- 1
- 840m²
