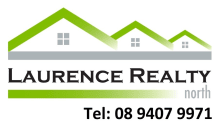$2,500,000
4 Bed • 4 Bath • 4 Car • 1012m²
New
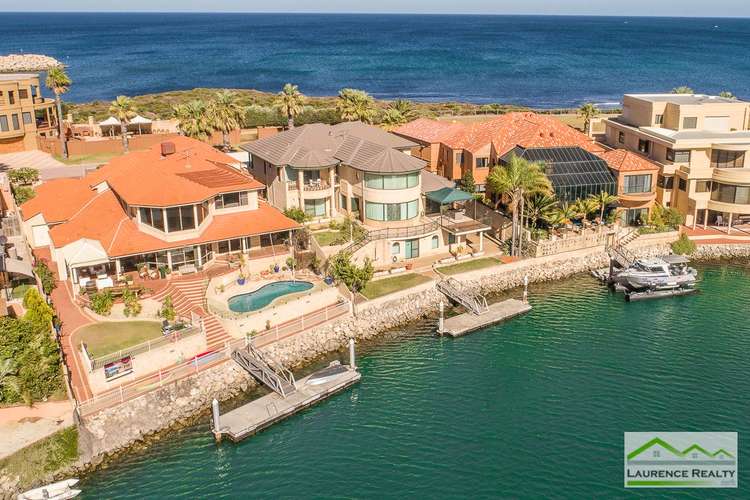
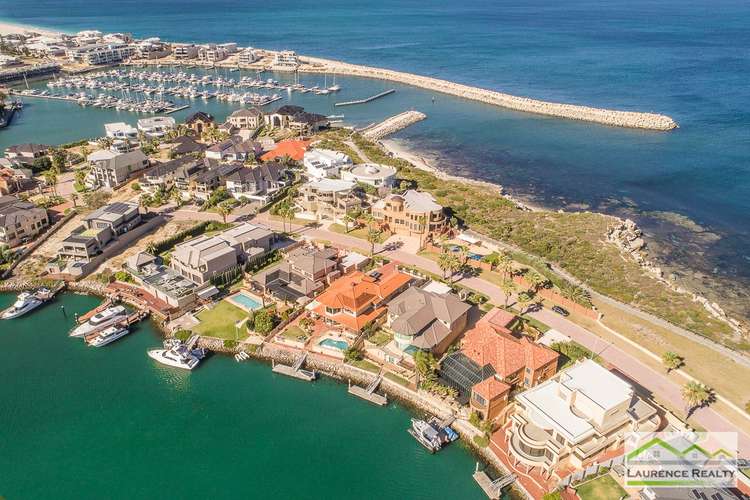
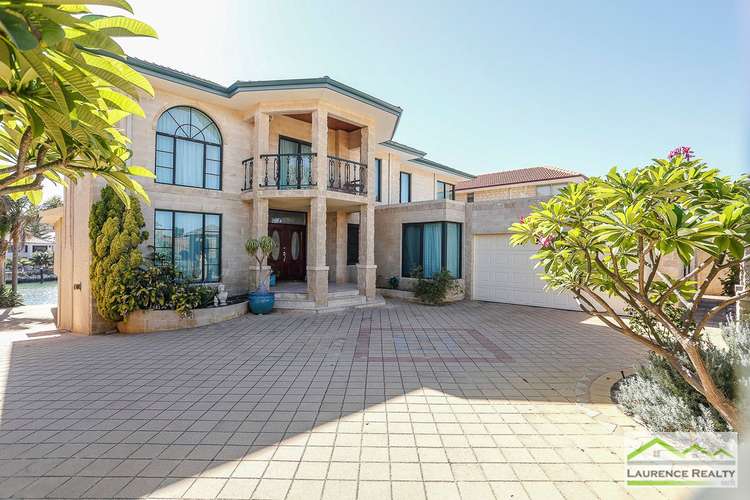
Sold



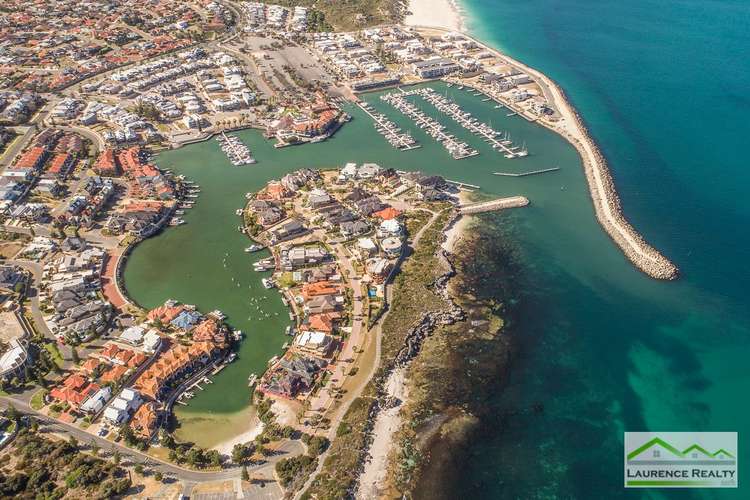
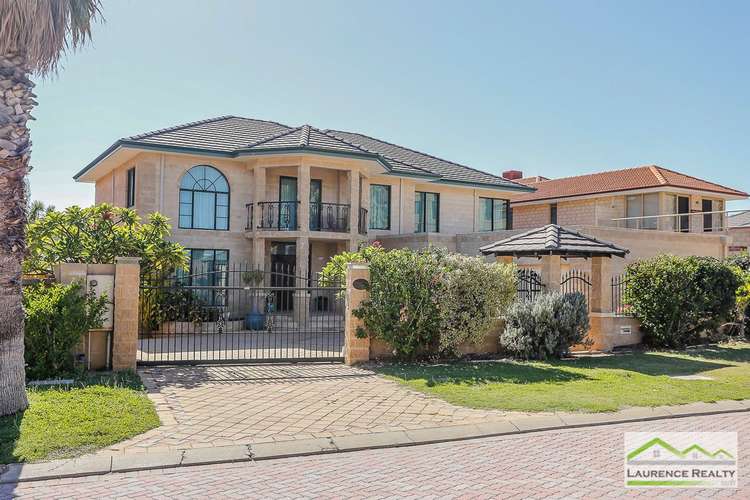
Sold
11 Clarecastle Retreat, Mindarie WA 6030
$2,500,000
- 4Bed
- 4Bath
- 4 Car
- 1012m²
House Sold on Wed 4 Dec, 2019
What's around Clarecastle Retreat
House description
“SOLD! SOLD! SOLD!”
ANOTHER UNDER OFFER BY TRACY LAURENCE!
There is only one location in Mindarie that offers the utmost in prestigious living offering Marina and Ocean views, your own jetty, over 1000m2 of land and a palatial 4 bedroom, four bathrooms, study, office and 6 massive entertaining areas and that is “Clarecastle Retreat”!
Laurence Realty North is proud to offer to market this individually designed amazing home that totally compliments the lifestyle this location demands. There is plenty of parking for the largest family, with two separate garage. The under-croft garage offers separate bathroom, small kitchenette and wine cellar. Downstairs boasts separate accommodation wings for the kids or visitors, huge windows to allow the beauty of the marina to come right into the house and of course the private boat mooring.
The amazing curved windows offer a panoramic view of the Marina from the rear of the home, the master bedroom replicates that curved window opening up to the tranquillity of the marina. Uniquely this property boasts views of the ocean on one side and the marina on the other.
Seriously the lifestyle of your dreams, make it a reality!
Level One:
Entry into the 1012m2 property thru the electronic gates to either park in the spacious front area or the double garage with beautiful front portico
Double door entry into a classic elegant foyer with vaulted ceilings, crafted glass and wrought iron walls and amazing stairwell
Formal Lounge, formal dining and a separate study offer a quiet place to enjoy conversation
More informal is the large open area that consists of the meals, sunken living and family room with parquetry and cork flooring ideal for family gatherings
The feature is a stunning curved glass window to enjoy the Marina
Kitchen is a Chefs delight with timber cabinetry, curved brick feature island bench, stainless steel double oven and hot plate with walk in pantry and granite bench tops
Step down a little to a beautiful guest bedroom that has a private portico, bank of robes, generous ensuite including separate WC
Two other bedrooms are generous in size with double robes, high ceilings and a bathroom to share
Laundry also on this level
Level two:
Walk up the stunning timber and wrought iron stair case to the upstairs Living and Music room
Large Study/Office with beautiful ocean views
Generous balcony to enjoy the afternoon sea breeze and the crystal blue ocean
Master Bedroom is enormous with built in and walk in robes featuring that amazing curved picture window looking out to the marina
Elegant ensuite with spa, separate WC with bidet, double sink vanity and shower
Dual access balcony from the ensuite and the master bedroom offering marina views
Under Croft:
Unique garage with room for 2 cars includes a separate bathroom large workshop and a cellar
Kitchenette designed so you can cook the crayfish straight from the boat
Other points of interest:
Exquisite tiling
Built approximated 1998 to the sellers own design
Extensive paving with room for a pool
9 metre Boat mooring
Electronic gates and alarmed
Property features
Alarm System
Balcony
Secure Parking
Study
Land details
What's around Clarecastle Retreat
 View more
View more View more
View more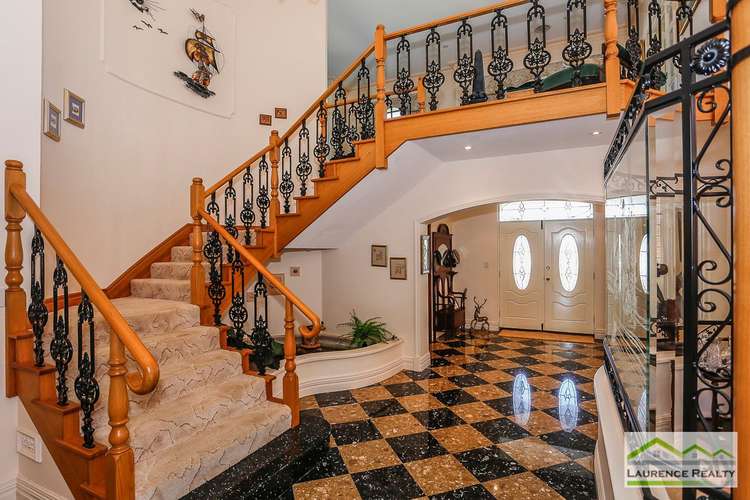 View more
View more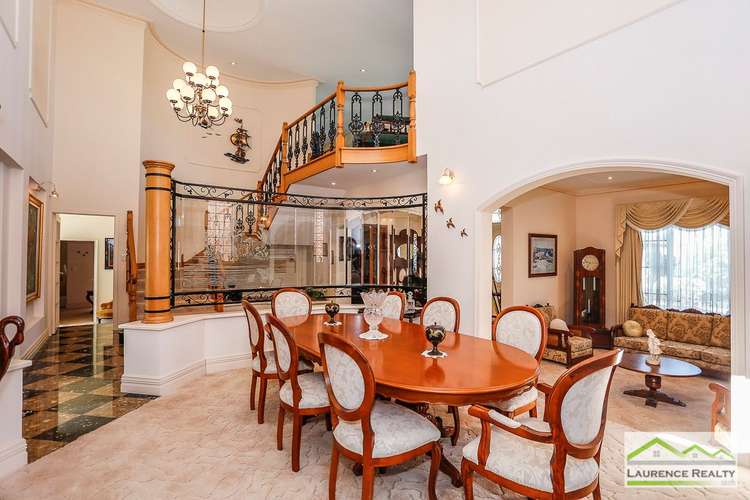 View more
View moreContact the real estate agent

Tracy Laurence
Laurence Realty North
Send an enquiry

Agency profile
Nearby schools in and around Mindarie, WA
Top reviews by locals of Mindarie, WA 6030
Discover what it's like to live in Mindarie before you inspect or move.
Discussions in Mindarie, WA
Wondering what the latest hot topics are in Mindarie, Western Australia?
Similar Houses for sale in Mindarie, WA 6030
Properties for sale in nearby suburbs
- 4
- 4
- 4
- 1012m²
