Holding Deposit Taken
5 Bed • 3 Bath • 2 Car • 494.7m²
New
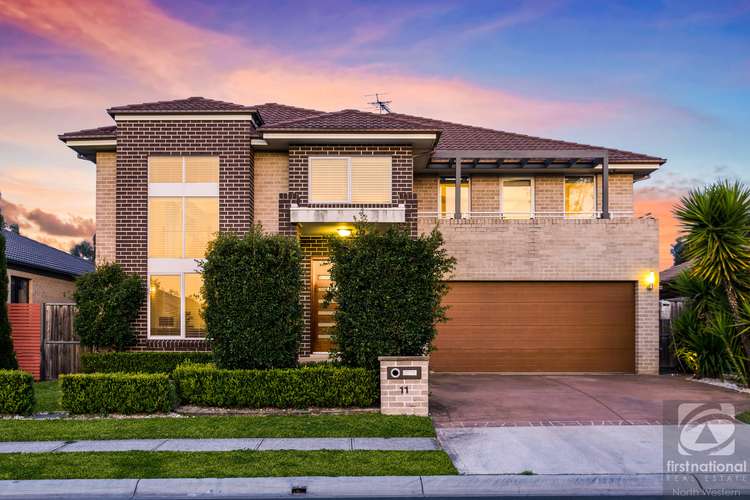
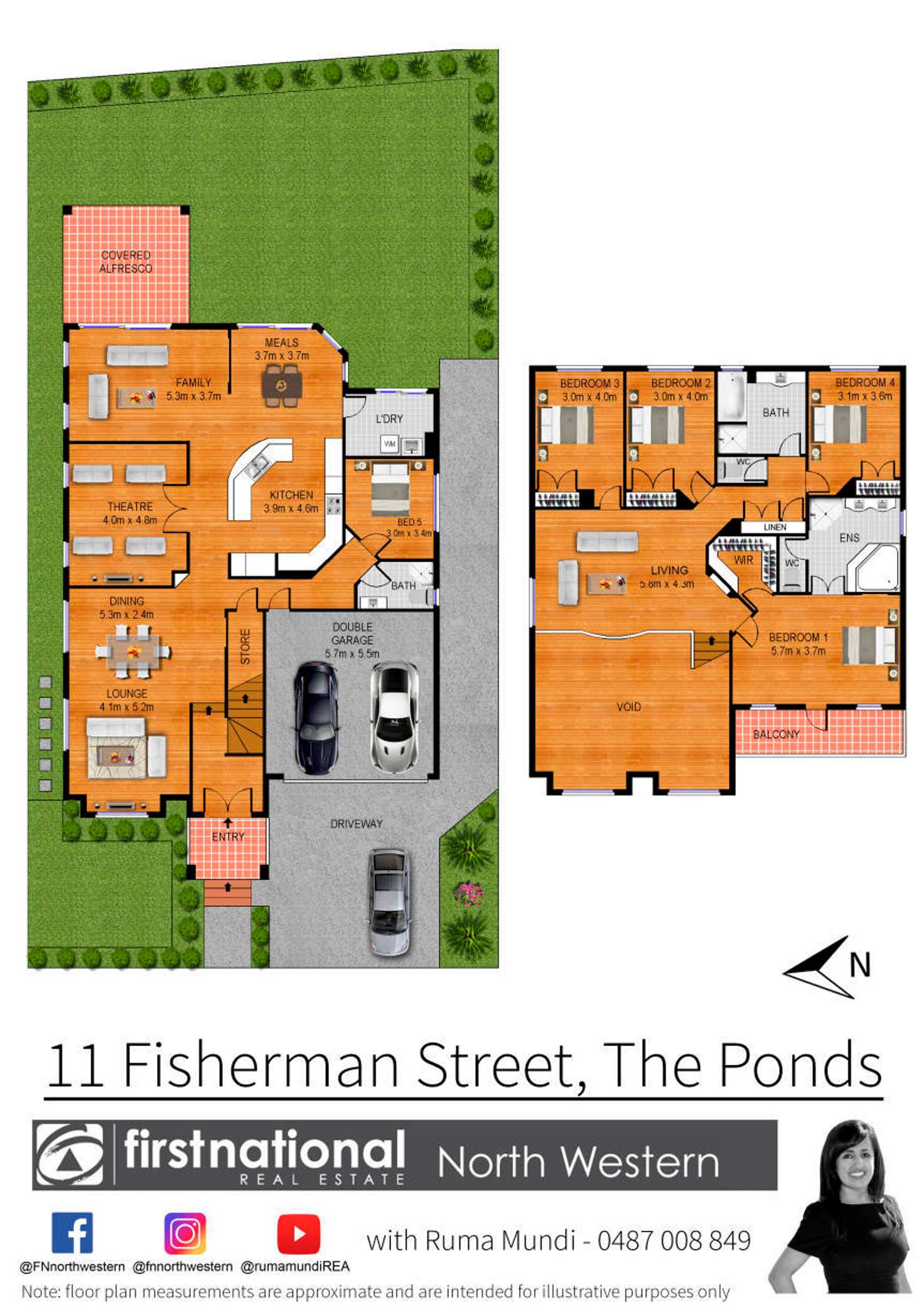
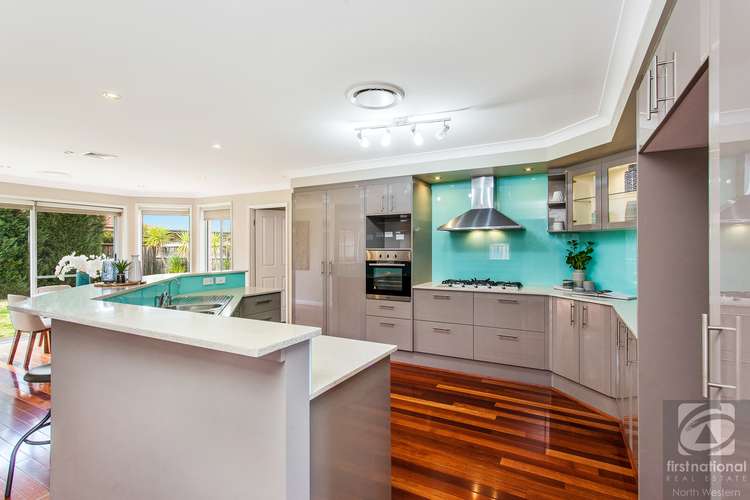
Leased
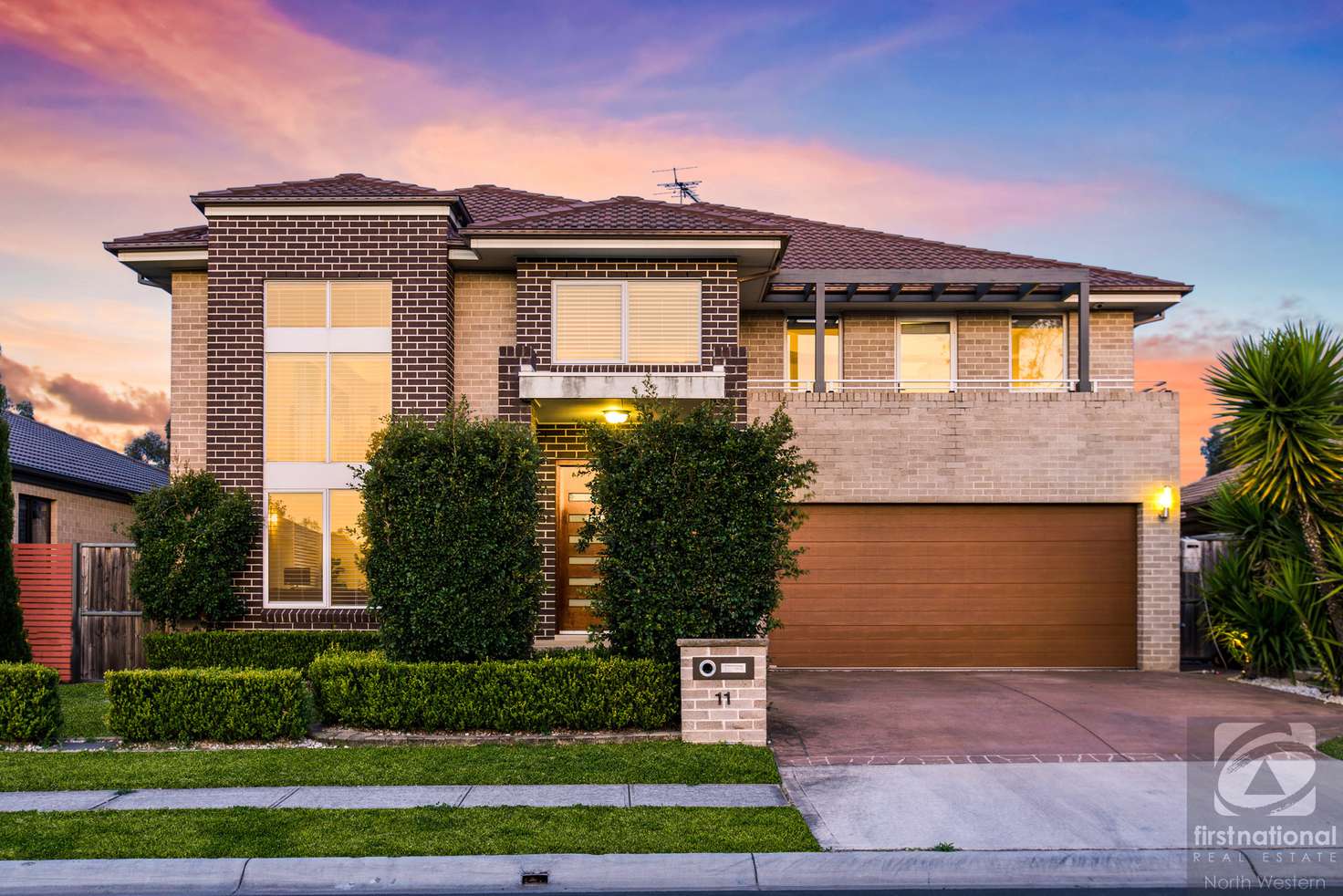


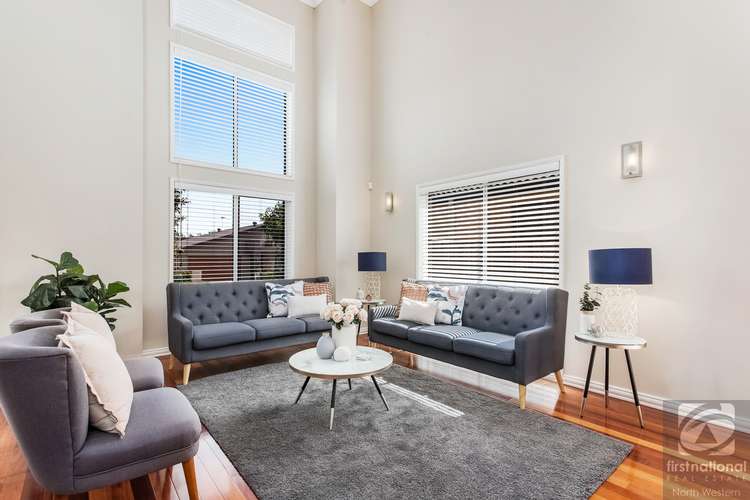

Leased
11 Fisherman Street, The Ponds NSW 2769
Holding Deposit Taken
- 5Bed
- 3Bath
- 2 Car
- 494.7m²
House Leased on Fri 10 Jun, 2022
What's around Fisherman Street

House description
“Immaculately presented family home of grand proportions in an ideal locale.”
We are proud to showcase this immaculately presented family home of grand proportions in an ideal locale. Guaranteed to impress, this home has an endless list of features to suit the growing family who love to entertain.
This gorgeous residence boasts the following list of features and inclusions:
-An attractive street appeal, with an oversized double door entry way
-Open plan formal family and dining room with ultra-high ceilings
-Separate casual living room with automatic blinds flows onto the alfresco area
-Great sized dining room flows effortlessly from the stunning gourmet kitchen
-Gourmet kitchen in the heart of the home with 900mm gas stainless steel appliances, stone benchtops a dishwasher and plentiful storage
-Upstairs rumpus room overlooks the formal lounge room, ideal for the kids to retreat to
-Spacious downstairs media room, ideal for family movie nights
-King sized master suite with an oversized walk-in robe and ensuite featuring a spa bath and a double basin
-3 additional double sized bedrooms upstairs with built-in robes
-Downstairs bedroom with built in robe and separate full bathroom, perfect for in-law or guest accommodation
-Undercover alfresco area with a ceiling fan overlooks the child-friendly level backyard
-Large internal laundry with access to the backyard, large under stairs storage space
-Double automatic garage, ducted air conditioning, video intercom and security alarm
-Public School Catchment: John Palmer Public School
-High School Catchment: The Ponds High School and Glenwood High School
It is within walking distance to John Palmer Public School, The Ponds Shopping Centre and multiple bus stops along The Ponds Blvd. It is a short drive to local schools including Kellyville Ridge Public School & John XXIII Catholic Primary as well as Shops including Stanhope Gardens Shopping Village plus the new North West Rail link.
- Pets: NO PETS ALLOWED
Property features
Air Conditioning
Built-in Robes
Other features
Close to Schools, Close to Shops, Close to Transport, Security SystemLand details
Property video
Can't inspect the property in person? See what's inside in the video tour.
What's around Fisherman Street

Inspection times
Contact the property manager

Marco Farag
McGrath - Northwest
Send an enquiry

Nearby schools in and around The Ponds, NSW
Top reviews by locals of The Ponds, NSW 2769
Discover what it's like to live in The Ponds before you inspect or move.
Discussions in The Ponds, NSW
Wondering what the latest hot topics are in The Ponds, New South Wales?
Similar Houses for lease in The Ponds, NSW 2769
Properties for lease in nearby suburbs

- 5
- 3
- 2
- 494.7m²