$627,000
4 Bed • 2 Bath • 2 Car • 712.5m²
New
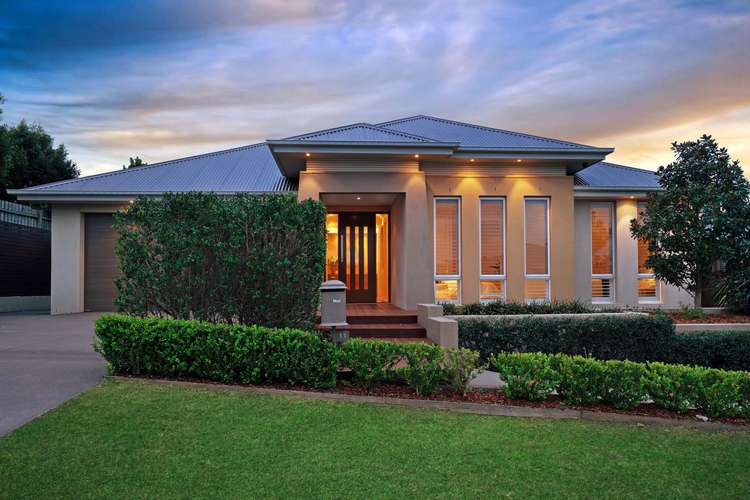
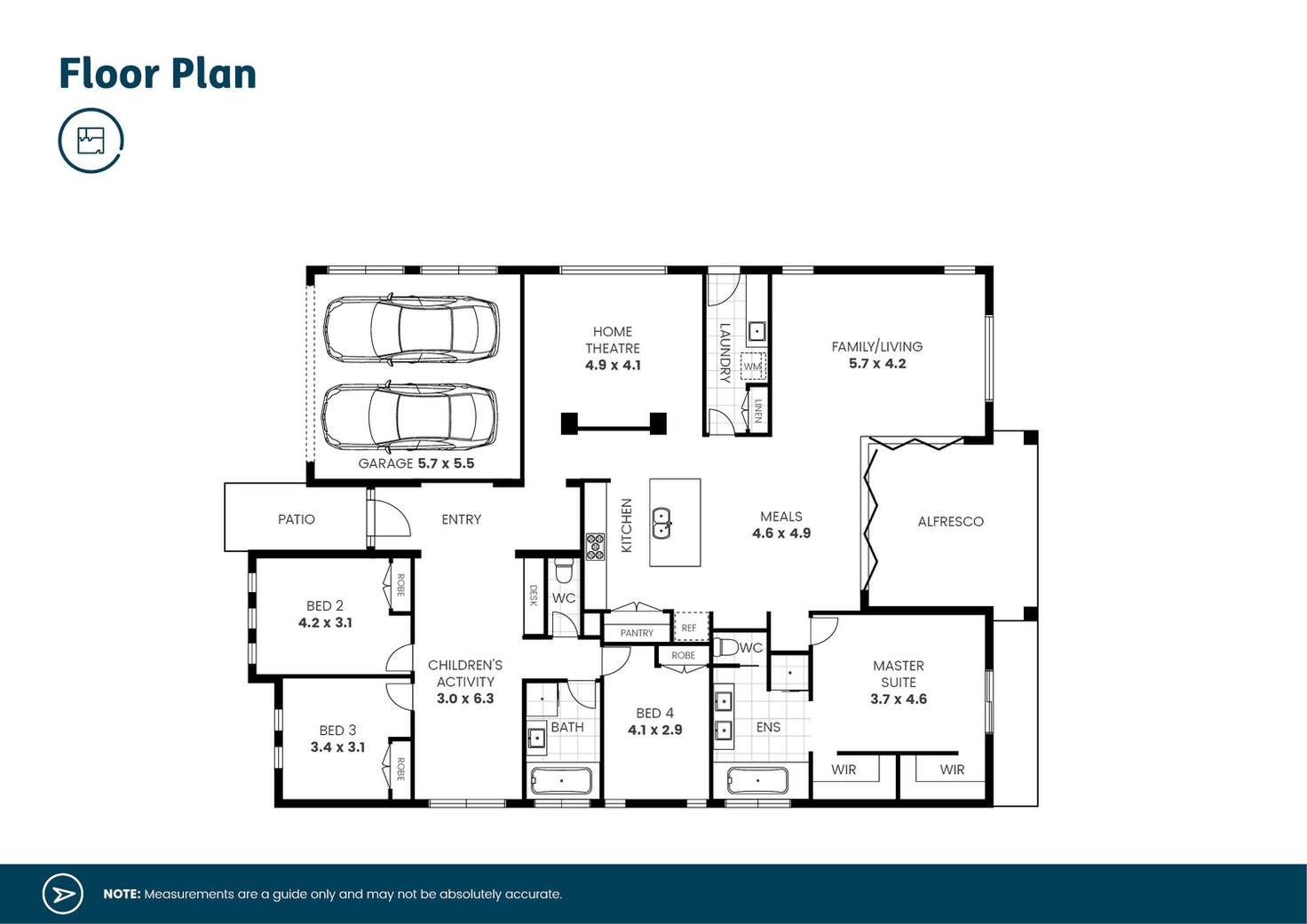
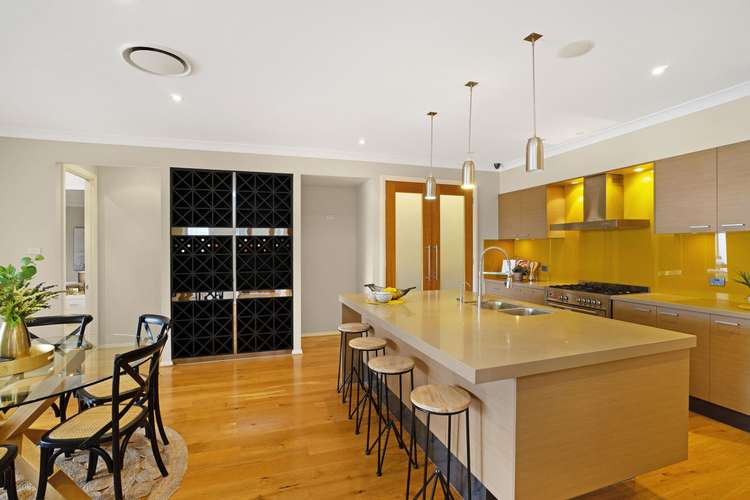
Sold
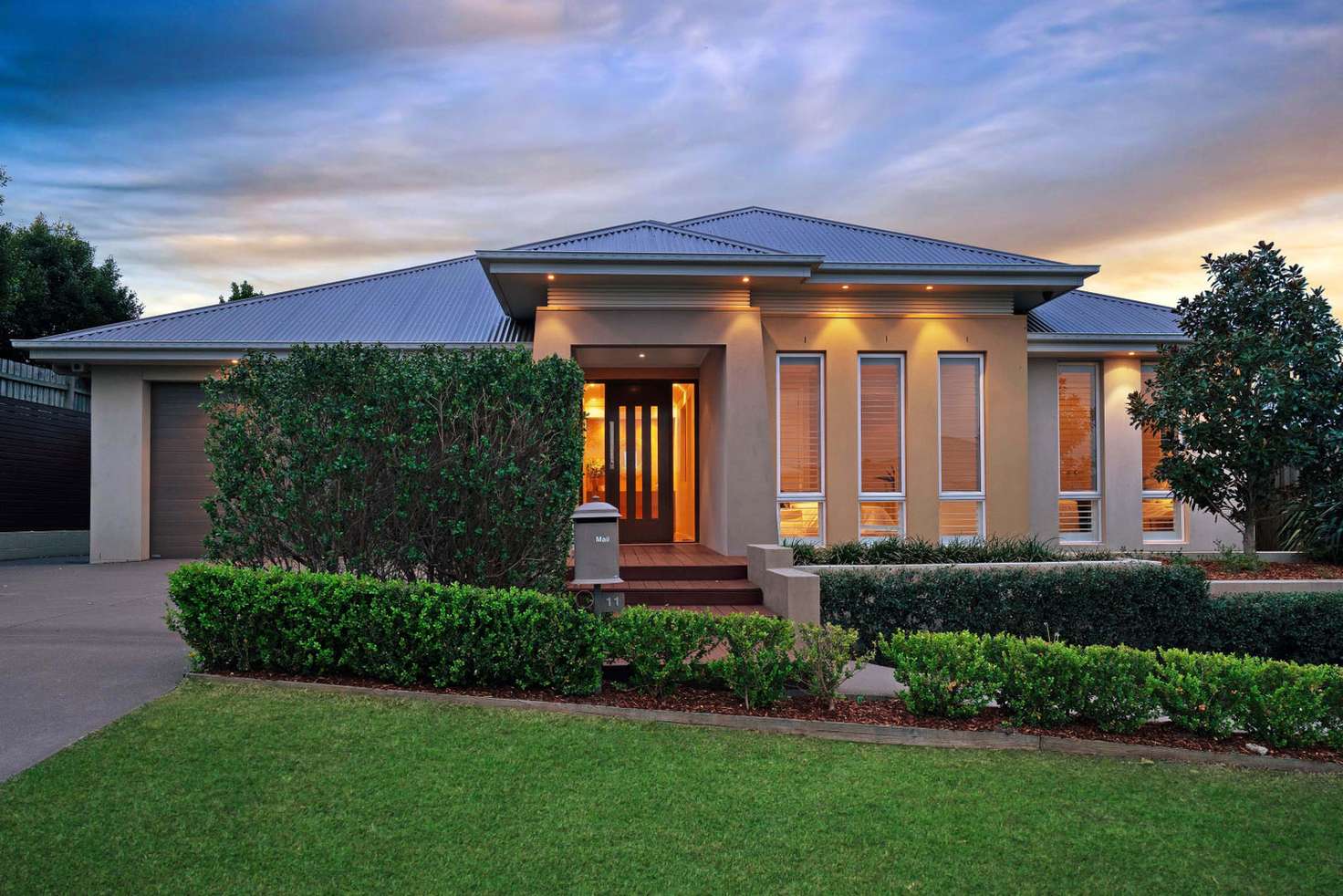



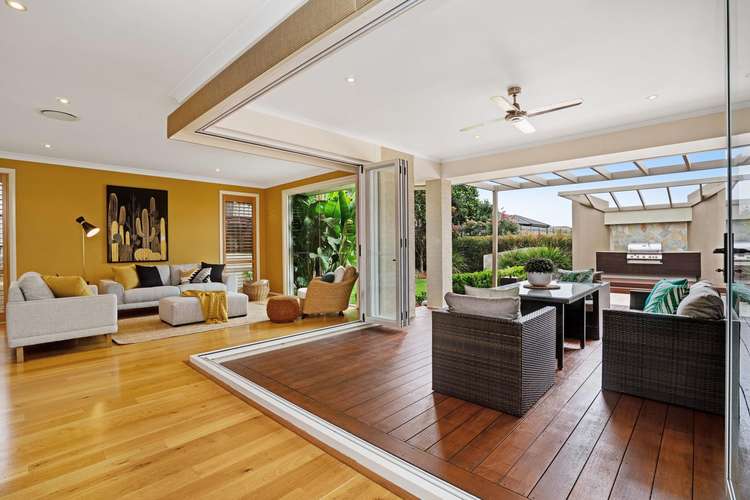
Sold
11 Paperbark Parade, Aberglasslyn NSW 2320
$627,000
- 4Bed
- 2Bath
- 2 Car
- 712.5m²
House Sold on Fri 30 Nov, 2018
What's around Paperbark Parade
House description
“DISPLAY HOME DECADENCE”
From the striking facade to the feature-packed list of inclusions, this former McDonald Jones display home in Aberglasslyn oozes sophistication and class.
Imagine waking up to all the added design features and luxury fittings the average home owner can only dream of, combined with an attention to detail and level of finish that is second to none.
Designed by renowned architect Stuart Everitt, the design has been thoughtfully created to capture the essence of modern family living, with a flowing layout and interior styling that exudes an ambiance that is both comfortable and luxurious.
Melding both form and function, the home seamlessly combines indoor and outdoor living spaces for a more connected entertaining experience, while also offering quieter zones for when the mood strikes.
The home features multiple living spaces including a large childrens activity room that connects to three of the bedrooms and the main bathroom, as well as a home theatre room and an open plan family, dining and kitchen space overlooking the grand alfresco area to the lush, landscaped backyard.
An entertainers delight, it features sliding glass stacker doors that allow you to completely open up this rear multipurpose space for a seamless connection between the indoor and outdoor living zones.
Step out on the timber decking and beyond to enjoy the extensive gardens and sophisticated built features, such as the elegant two-way gas fireplace with sandstone-look feature tiling, a dedicated barbeque station with stone splashback and recessed Rinnai barbeque, and the luxurious cabana-style area with built-in timber seating.
An external parents retreat is tucked away on the other side of the feature fireplace, proving a private space to sit back and relax for a romantic evening or well-deserved break over a steaming cup of coffee.
This space is accessible via a glass sliding door in the sumptuous master suite, which itself offers an oasis of style and sophistication with coffered ceilings, a reflective feature wall and walk-through wardrobe. Its opulent ensuite is worthy of a five-star hotel, complete with twin vanity basins, a large bath and 20mm stone benchtops.
The high level of inclusions continue in the main bathroom with stone benchtops, semi-recessed vanity basin, and chrome gooseneck mixer taps, while the laundry has been fitted out with built-in storage cupboards and a stone benchtop.
The bedrooms are all generously-sized, with plush carpet underfoot and ample storage in the double-door built-in wardrobes.
Floating timber laminate floorboards provide a golden glow throughout the living areas and kitchen, while also helping to reflect the light streaming through the expanse of large windows.
A mixture of cool white and rich timber plantation shutters complement the warm tones of the floor and beautiful paint palette, which ranges from soothing sandy colours in the bedrooms to a rich, deep mustard yellow on a number of striking feature walls.
The gourmet kitchen is the true heart of this home, luxuriously appointed with quality stainless steel appliances and centrally positioned to ensure family members can remain connected while meals are being prepared.
The stunning island bench is one of the heroes of this space, with its substantial 40mm stone benchtop, undermount stainless steel double bowl sink and breakfast bar overhang large enough to seat four people.
The extensive use of custom joinery throughout the home is also impressive, from the floor-to-ceiling wine racks near the kitchen to the built-in desk and shelving in the childrens activity room.
Higher ceilings, ducted air conditioning, LED downlights and a wired-in speaker system are among the inclusions that help take this home to the next level, while established hedging and gardens, a water tank and privacy screens feature on its long list of external attractions.
Located in the vibrant community of Aberglasslyn the home is ideal for families, with quality childcare and schooling in the surrounding suburbs and an array of sporting and recreational facilities within walking distance.
The estate provides easy access to a neighbourhood shopping village and supermarket, with the larger Rutherford shopping centre complex providing a wider variety of retail and essential services. The revitalised Maitland Levee and CDB is just eight minutes east of Aberglasslyn, while the redeveloped Stockland Green Hills Shopping Centre, now a major retail destination, is around 15 minutes away.
SMS 11Paper to 0428 166 755 for a link to the on-line property brochure.
Property features
Air Conditioning
Alarm System
Built-in Robes
Courtyard
Deck
Dishwasher
Ducted Heating
Floorboards
Fully Fenced
Living Areas: 2
Outdoor Entertaining
Pay TV
Remote Garage
Study
Toilets: 2
Water Tank
Council rates
$1,505Land details
Property video
Can't inspect the property in person? See what's inside in the video tour.
What's around Paperbark Parade
 View more
View more View more
View more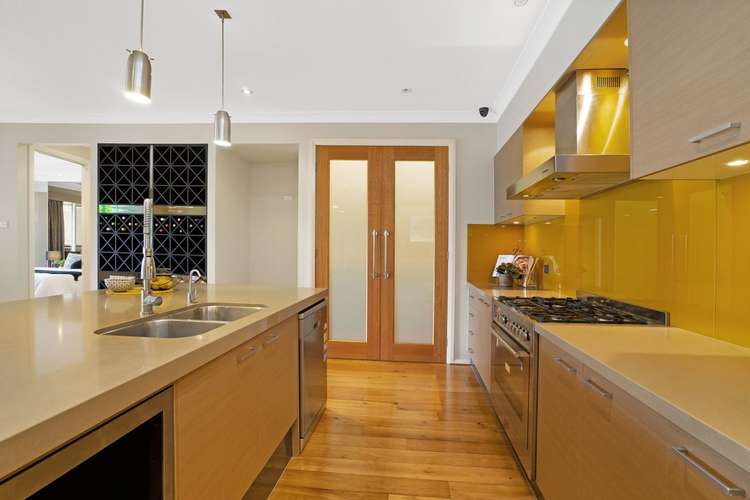 View more
View more View more
View moreContact the real estate agent

Chris Henry
River Realty - Maitland
Send an enquiry

Nearby schools in and around Aberglasslyn, NSW
Top reviews by locals of Aberglasslyn, NSW 2320
Discover what it's like to live in Aberglasslyn before you inspect or move.
Discussions in Aberglasslyn, NSW
Wondering what the latest hot topics are in Aberglasslyn, New South Wales?
Similar Houses for sale in Aberglasslyn, NSW 2320
Properties for sale in nearby suburbs
- 4
- 2
- 2
- 712.5m²