$818,500
4 Bed • 2 Bath • 4 Car • 1036m²
New
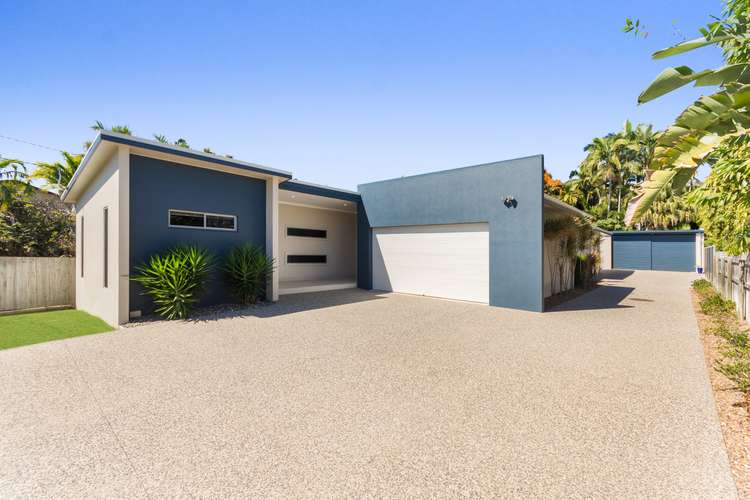
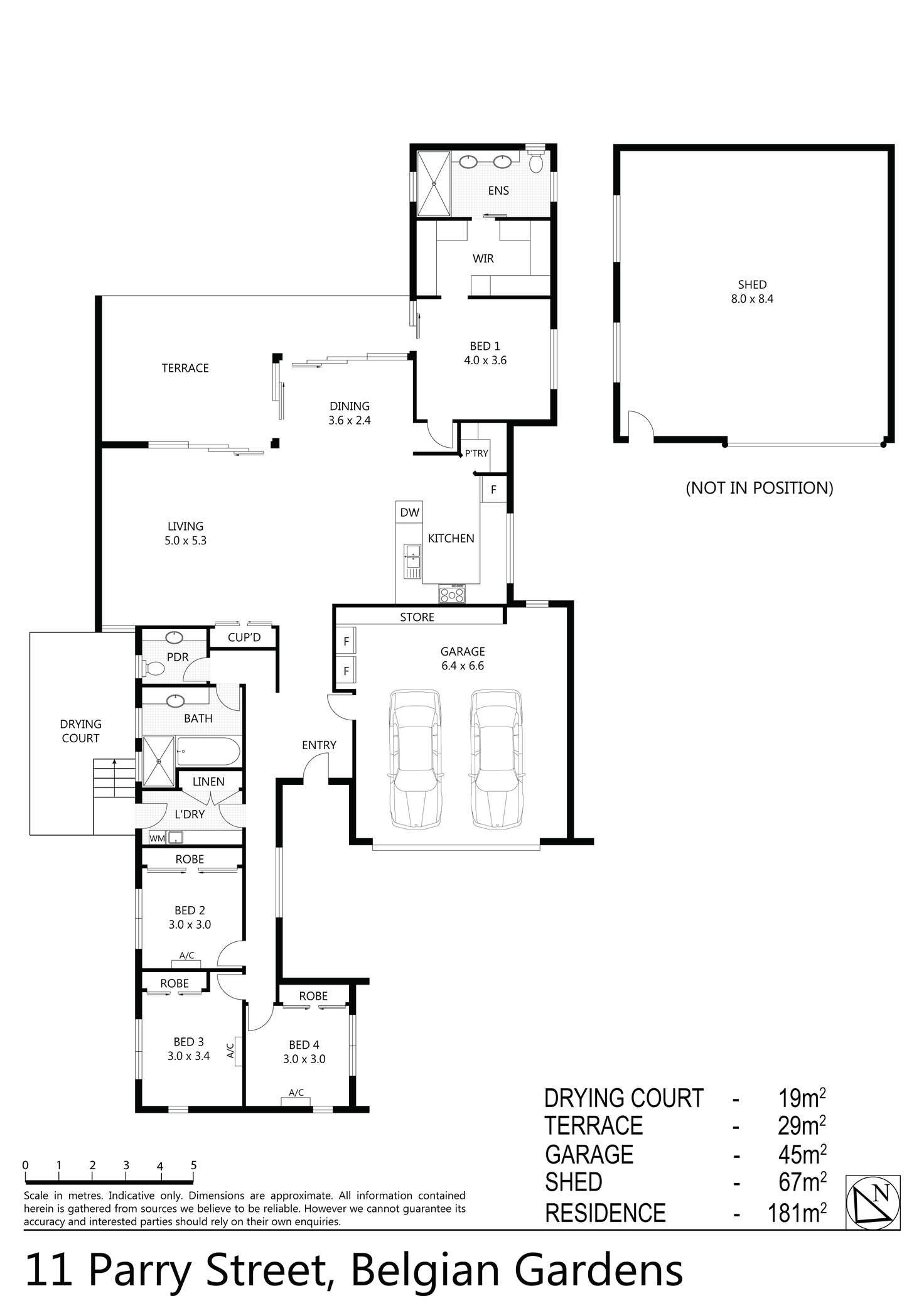
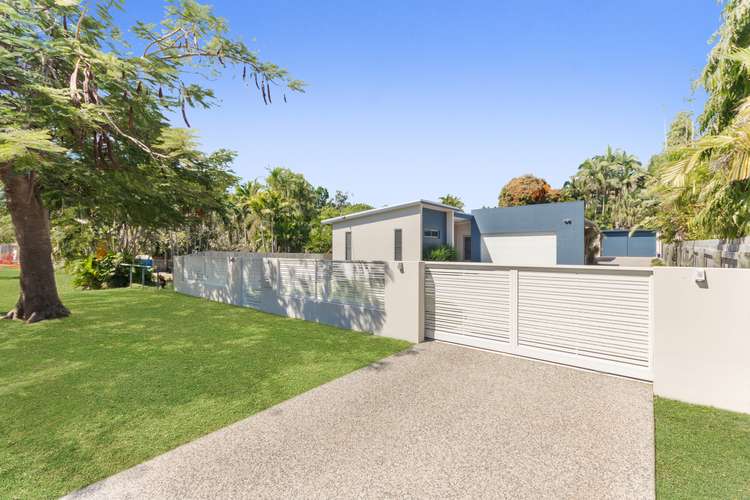
Sold
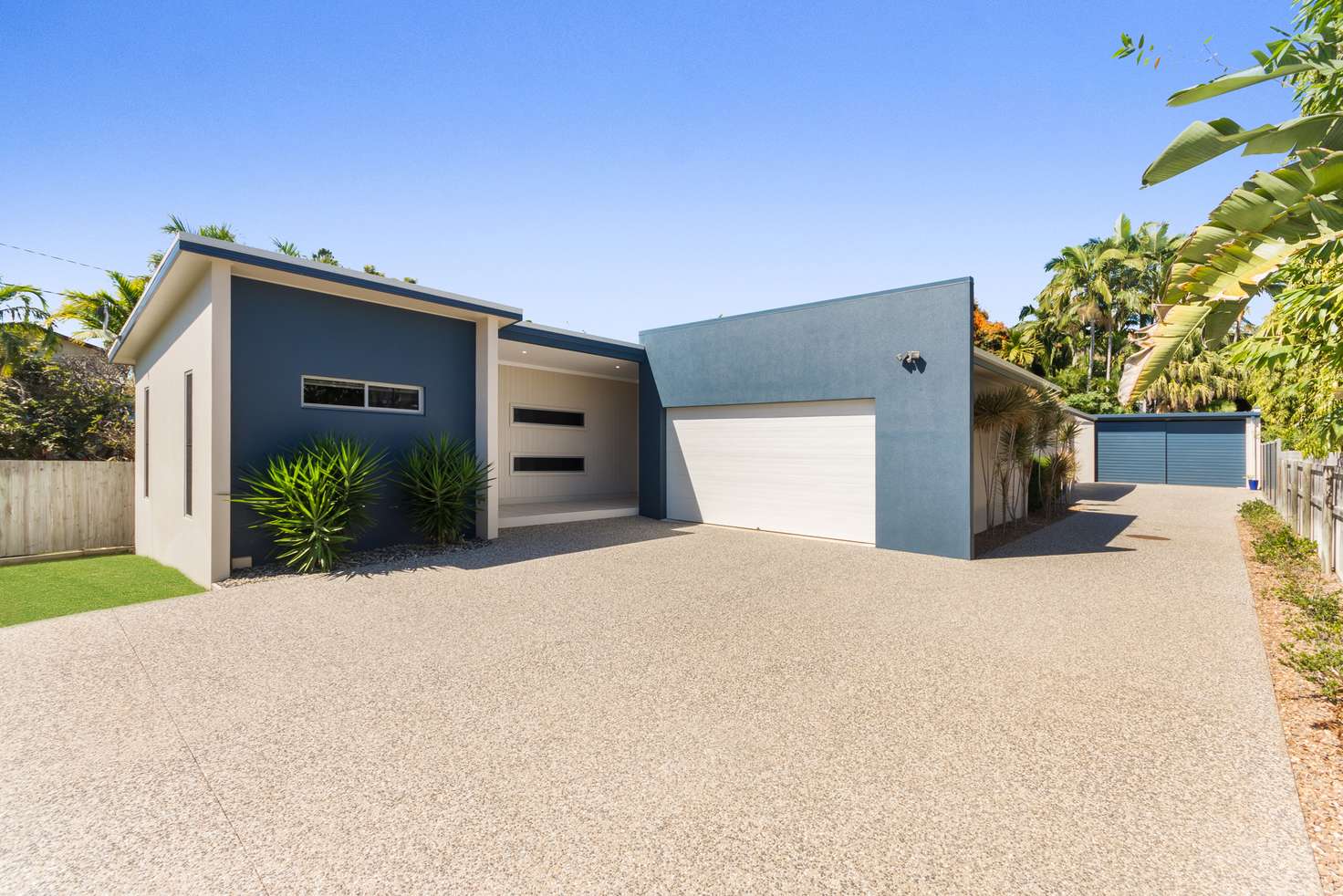


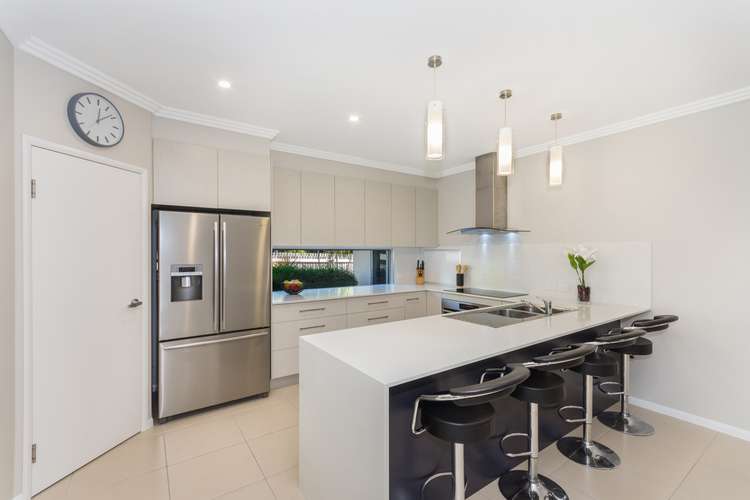
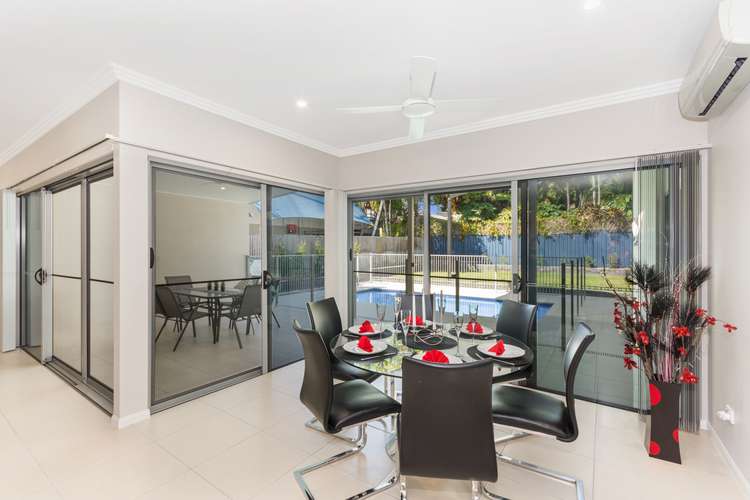
Sold
11 PARRY STREET, Belgian Gardens QLD 4810
$818,500
- 4Bed
- 2Bath
- 4 Car
- 1036m²
House Sold on Tue 18 Sep, 2018
What's around PARRY STREET
House description
“Unique Property in Belgian Gardens!”
Have you ever wanted to live in Belgian Gardens but wanted a new home home and couldn't find one? Well your search is finally over, nestled in one of the most popular streets that this lovely beachside suburb has to offer you will discover this as new home on a massive 1036m2 (over quarter acre) home.
From the moment you enter this property you realize that this home has quality & class written all over it. There are four bedrooms all with builtin robes whilst the master has a walkin robe, ensuite with his & hers vanities plus has a remote control shift worker blind. The other 3 bedrooms are at the other end of the home and are served by and central to the main bathroom. This bathroom is light & airy with a plunge and shower, seperate wc and a 2nd vanity for convenience. Also at this end of the home there is an internal laundry with loads of cupboard space and easy access to the external drying court.
The open plan living area, lounge and dining is served from a fully equipped chefs kitchen that includes 900mm wide induction oven & cooktop, dishwasher, appliance cupboard, double sink, breakfast bar, soft closing pot draws, stone benchtops, large fridge space and a large walkin pantry. The living area has an extra bank of cupboards and surround sound as does the outdoor entertaining area. Living area leads out to the undercover entertaining area that overlooks the sparkling inground saltwater pool and well maintained back yard. a great place for entertaining large groups of family and friends.
There is no shortage of car accommodation as there is double lock up garage that has direct entry into the home and has a huge storage cupboard and fridge space. At the rear of the home there is a huge (8m x 8.4m) masonry block shed that will house more cars, boats, motor bikes or any toys that you may have. This shed has electricity connected, lights, double sliding doors and a personal entry door.
The block is fully fenced with great street appeal, there is a remote controlled electric sliding gate and a decorative salt & pepper exposed aggregate driveway that leads to the double garage and all the way down to the shed. All this and more on a massive low maintenance block of land with irrigated lawns and gardens.
Purchasers looking for a large quality home in a quality area should not hesitate to inspect.
FEATURES :
* Fully airconditioned home built 4 years ago
* Built after Yasi this home was built to a more stringent council code
* Quiet tree lined no through street
* Large undercover entry to front door
* 255m2* under roof with high ceilings
* Tiled living and carpets in bedrooms
* 900mm wide induction hot plates and oven
* Granite kitchen top & soft closing pot draws
* Walkin pantry, large fridge space
* Both bathrooms are light, airy & spacious
* Plenty of storage cupboards
* Quality split system aircons and timber blade fans
* LED lighting throughout
* Extra speaker points and surround sound
* Tiled patio adjacent to pool
* Massive 8m x 8.4m fully powered shed
* Electric front gate and block and aluminium slat fence
* Irrigated lawns and gardens including footpath
* Close to beach, schools, City, shops and all amenities
Property features
In-Ground Pool
Building details
Land details
What's around PARRY STREET
 View more
View more View more
View more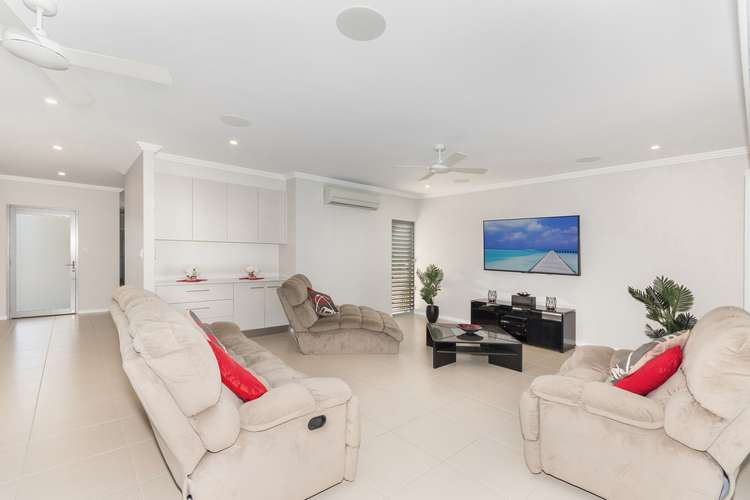 View more
View more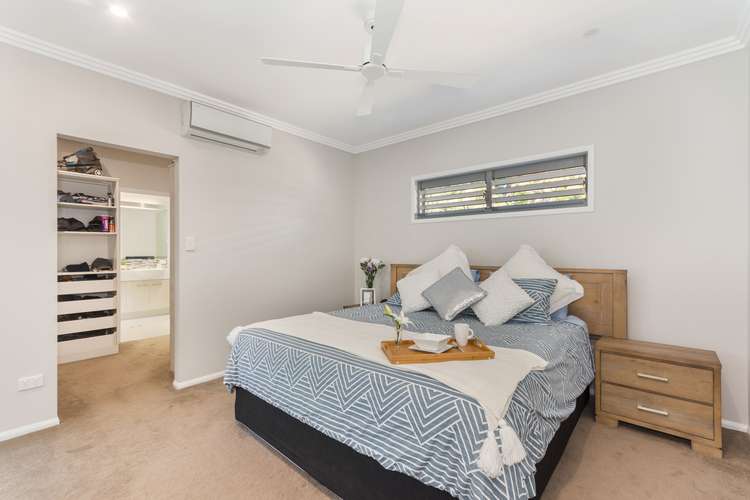 View more
View moreContact the real estate agent

MARIO TORRISI
Bayside Realty Townsville
Send an enquiry

Nearby schools in and around Belgian Gardens, QLD
Top reviews by locals of Belgian Gardens, QLD 4810
Discover what it's like to live in Belgian Gardens before you inspect or move.
Discussions in Belgian Gardens, QLD
Wondering what the latest hot topics are in Belgian Gardens, Queensland?
Similar Houses for sale in Belgian Gardens, QLD 4810
Properties for sale in nearby suburbs
- 4
- 2
- 4
- 1036m²