$680,000
4 Bed • 2 Bath • 2 Car • 918m²
New
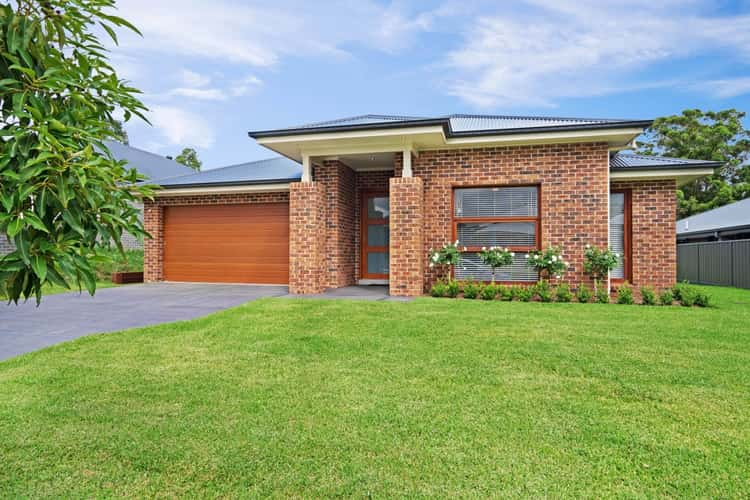
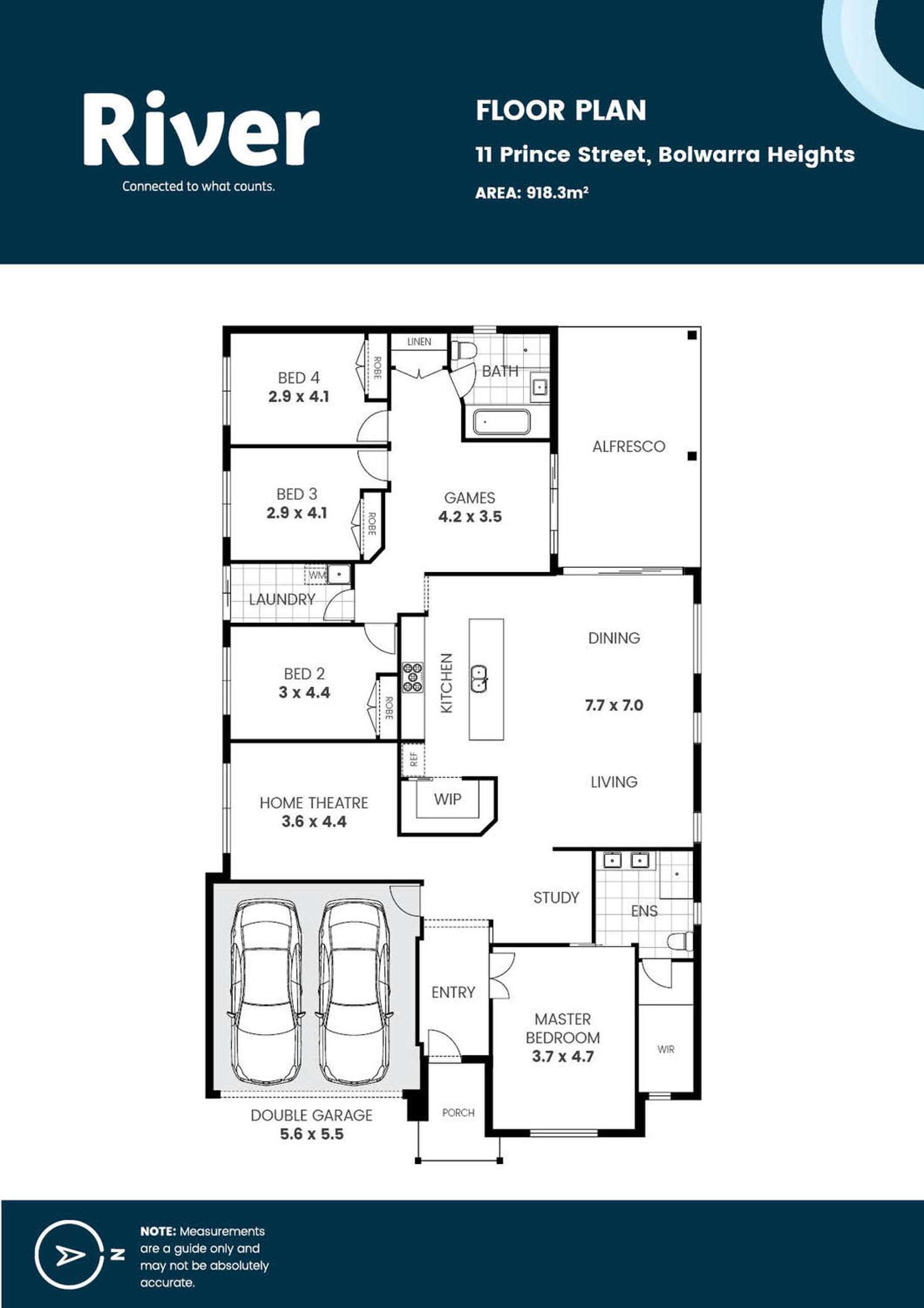
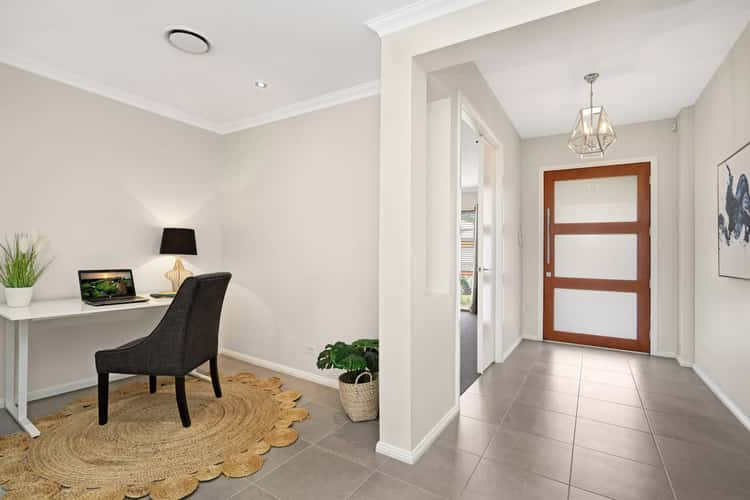
Sold
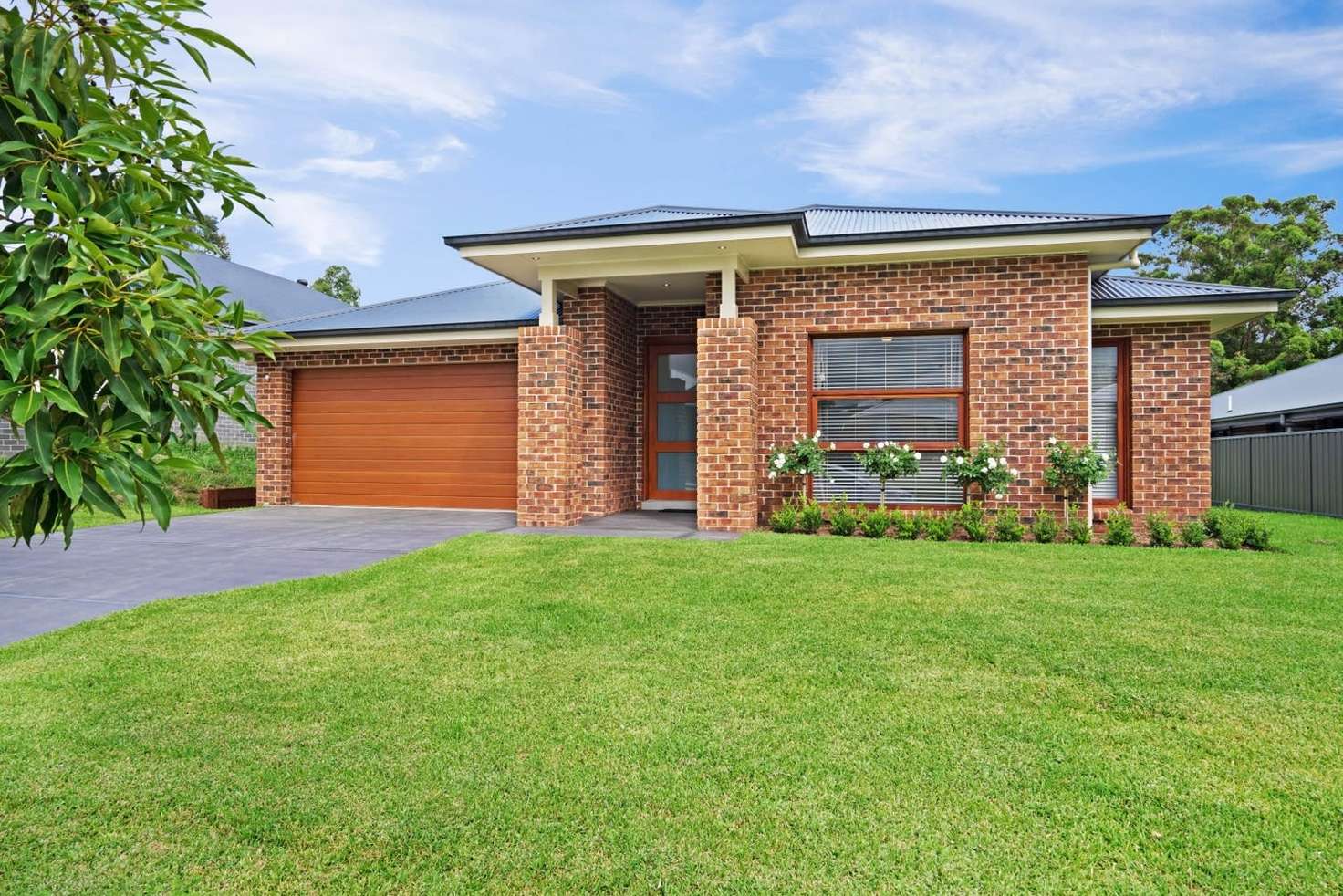


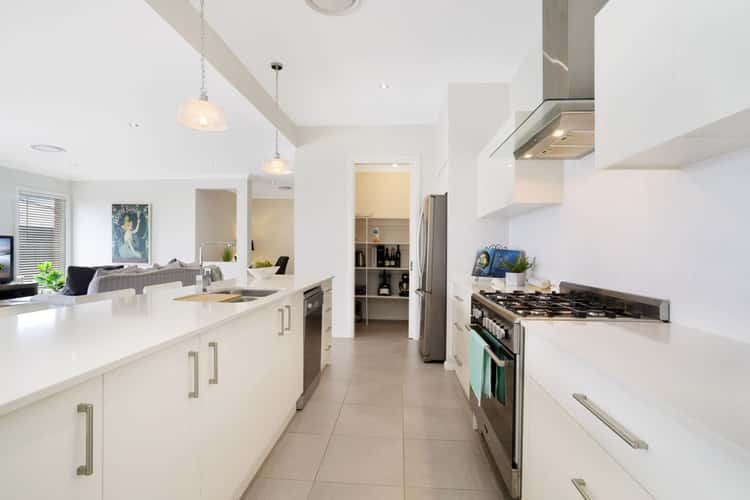
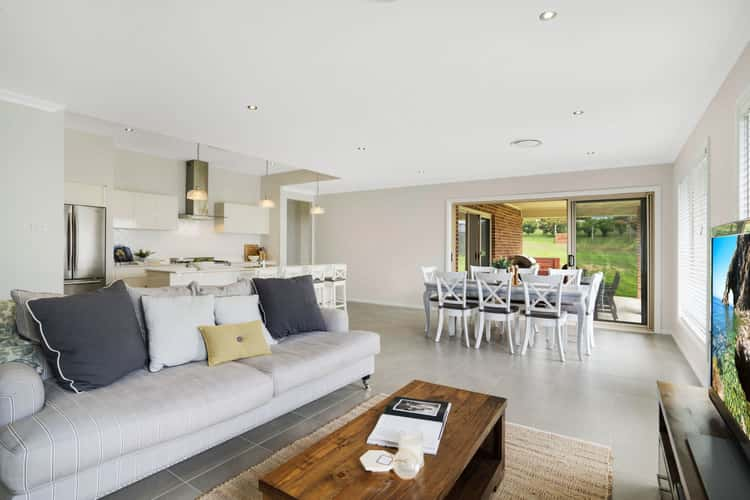
Sold
11 Prince Street, Bolwarra Heights NSW 2320
$680,000
- 4Bed
- 2Bath
- 2 Car
- 918m²
House Sold on Mon 16 Apr, 2018
What's around Prince Street
House description
“MAKE THIS HOME YOUR PALACE”
Ideally located in Prince St, this sophisticated, as new, master-built Eden Brae home will have you living like royalty.
With a free-flowing floor plan featuring three separate living areas, plus an undercover alfresco, this contemporary family home is perfect from the front driveway to the rear fence.
Fine attention to detail sees the home fitted out with on trend, designer pendant lighting, white timber venetian blinds in the living areas and first rate tiling and plush carpets throughout.
Actron Air ducted, zoned, air conditioning is on offer and large windows ensure every room is flooded with natural light, even on the greyest of days.
The home starts with a classic brick facade in earthy tones with the clean lines of portico columns and rectangular feature windows adding architectural style.
Standard roses frame the front of the home and behind the 1020mm solid timber front door awaits a formal entry foyer with a stunning lantern-style glass pendant light.
The master bedroom is at the front of the home and double doors signal your entry into the spacious suite.
Clever design means the large walk-in robe, complete with shelving, is carefully tucked away and accessed via the stylish ensuite, which will impress with a dual vanity, makeup lighting and large shower with tiled wall recess and large rain shower head.
On your way to the central, open-plan living zone you will pass a convenient study nook before entering a light-filled kitchen, dining and lounge area with triple stacking doors opening to the covered alfresco area.
This hub forms the heart of the home and is sure to help you create many wonderful family memories.
The kitchen boasts 20mm stone benchtops and a breakfast bar with a trio of trendy pendant lights hanging overhead.
A herringbone tiled splashback is both sophisticated and practical and helps draw your eye to the quality 900mm Baumatic gas stove and oven. Theres also a walk-in pantry and Venini stainless steel dishwasher.
The living and dining area is spacious and light, with a warm ambience the whole family will love.
While this is sure to be the vibrant hub, the home theatre, with its highlight window and plush carpet is a more peaceful space perfect for movies or reading.
The children havent been forgotten either with a central games room leading to the trio of minor bedrooms, all of which have built-in robes and share the generous central bathroom.
This room has been perfectly fitted and finished as well with a single vanity with 20mm stone benchtop, large shower and separate bath.
The games room also opens onto the outdoor, covered alfresco area, giving the house a wonderful indoor-outdoor flow thats perfect for entertaining.
A gas outlet in the alfresco area is ready and waiting for your barbecue while a large backyard is a blank canvas ready and waiting for you to create your perfect garden.
The property is close to schools, parks, shops and transport, and has a double, remote garage with internal access as well as clear side access to the property.
SMS 11Prince to 0428 166 755 for a link to the on-line property brochure.
Property features
Air Conditioning
Built-in Robes
Dishwasher
Ducted Heating
Living Areas: 3
Outdoor Entertaining
Remote Garage
Study
Toilets: 2
Water Tank
Council rates
$2,042Land details
What's around Prince Street
 View more
View more View more
View more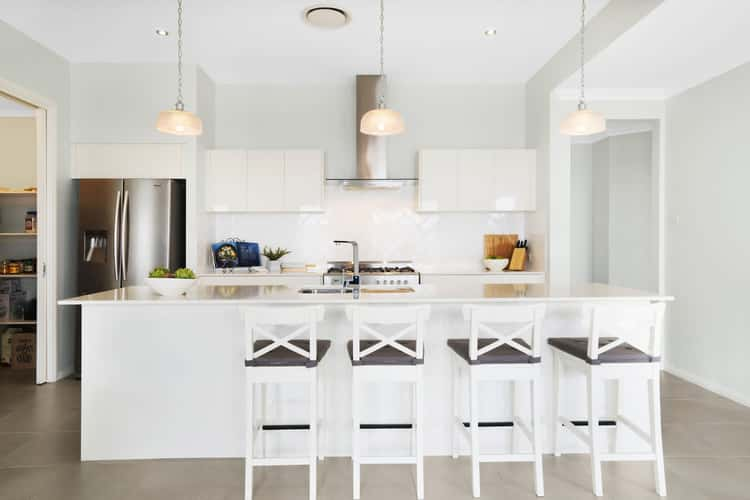 View more
View more View more
View moreContact the real estate agent

Chris Henry
River Realty - Maitland
Send an enquiry

Nearby schools in and around Bolwarra Heights, NSW
Top reviews by locals of Bolwarra Heights, NSW 2320
Discover what it's like to live in Bolwarra Heights before you inspect or move.
Discussions in Bolwarra Heights, NSW
Wondering what the latest hot topics are in Bolwarra Heights, New South Wales?
Similar Houses for sale in Bolwarra Heights, NSW 2320
Properties for sale in nearby suburbs
- 4
- 2
- 2
- 918m²