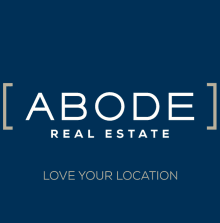Price Undisclosed
5 Bed • 5 Bath • 3 Car • 847m²
New
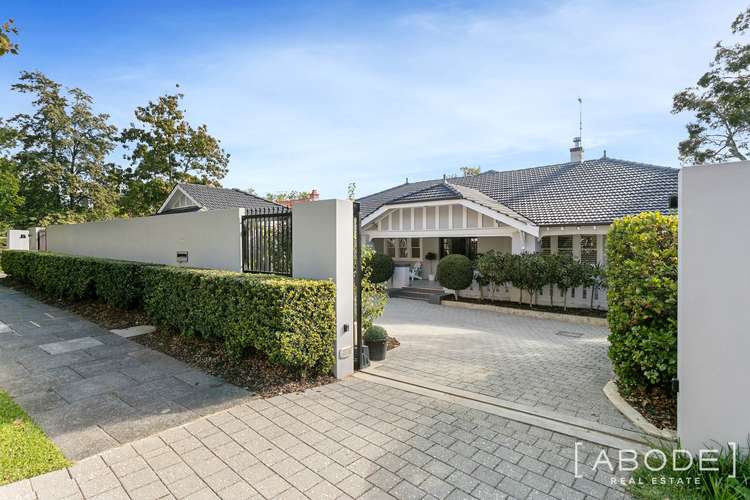
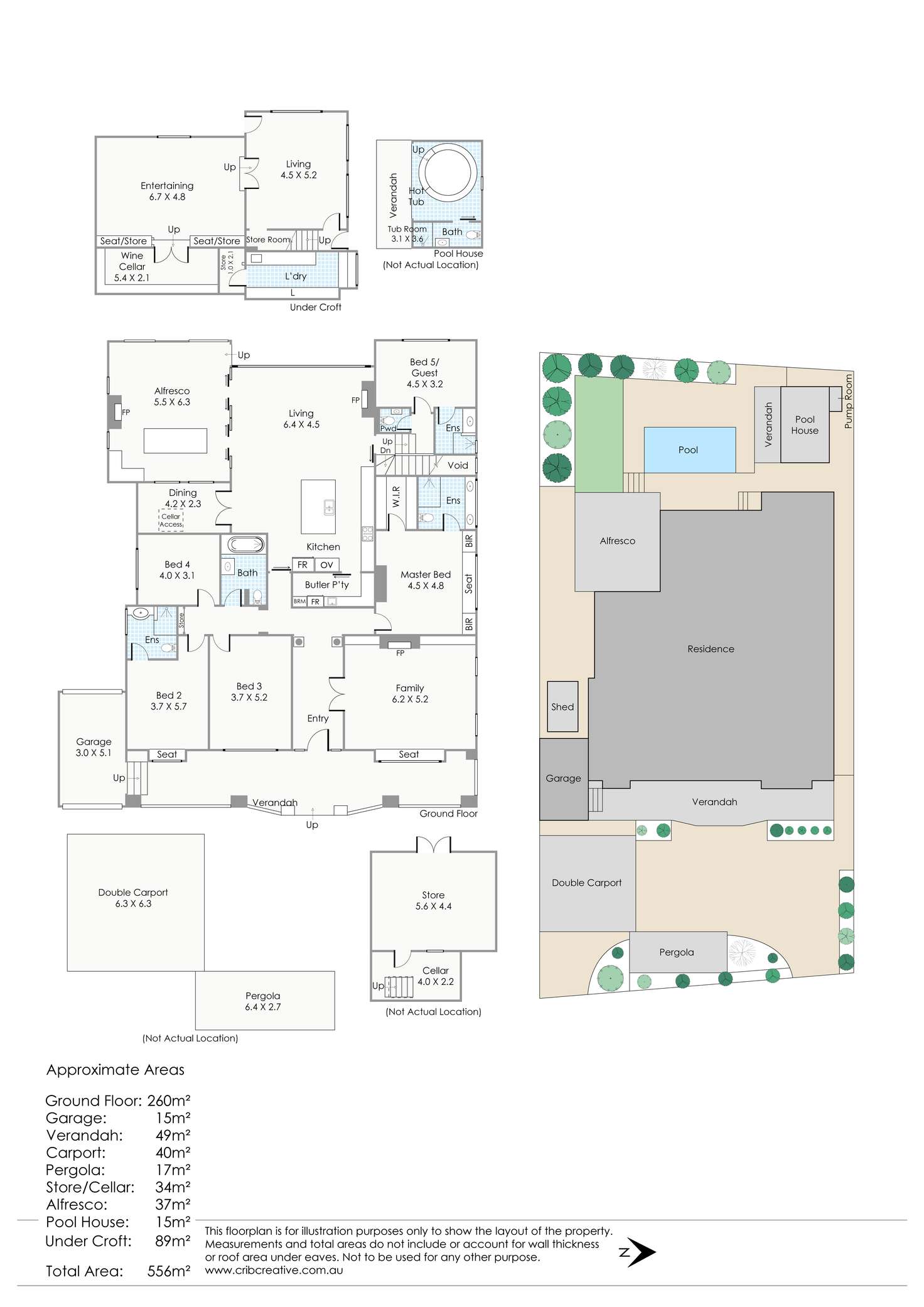
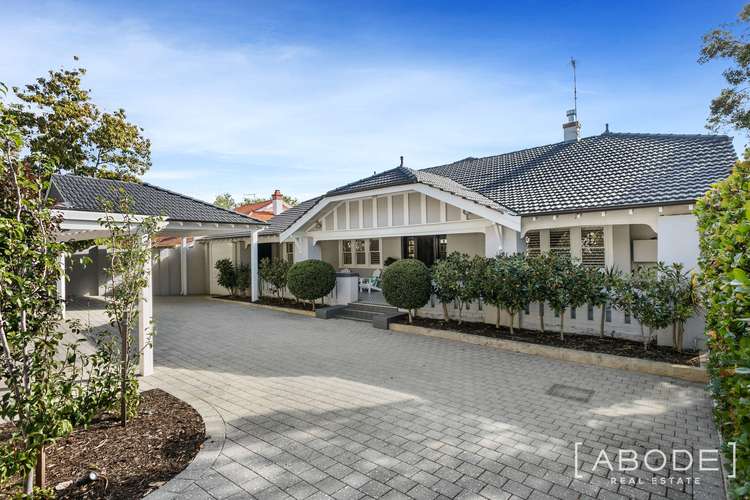
Sold



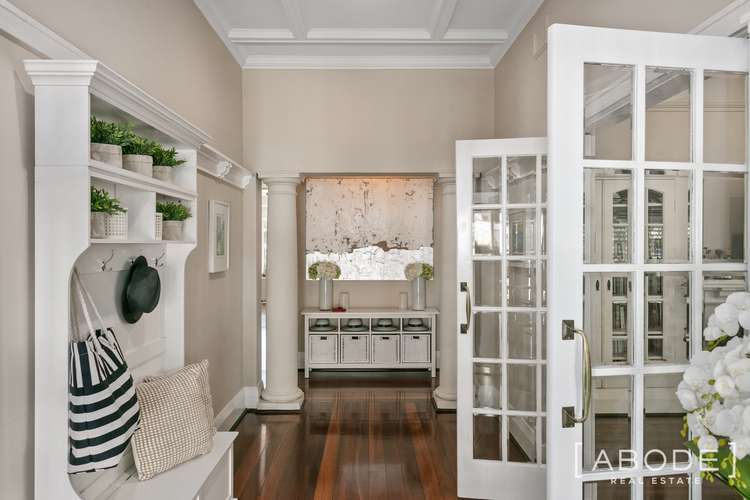
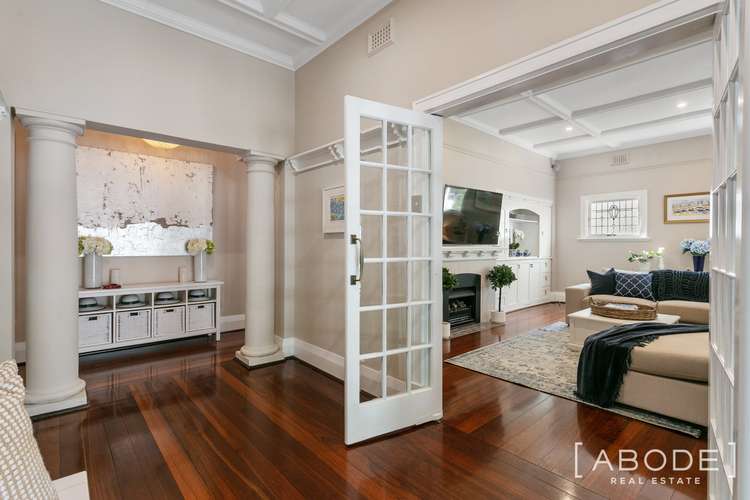
Sold
11 Richardson Avenue, Claremont WA 6010
Price Undisclosed
- 5Bed
- 5Bath
- 3 Car
- 847m²
House Sold on Mon 5 Jul, 2021
What's around Richardson Avenue

House description
“UNDER OFFER AT 1ST HOME OPEN!”
Fall in love with this stylish renovated character family home set on 847sqm of prime land on a 21m wide block in leafy Claremont. In keeping with its heritage status, the Californian bungalow style exterior includes a central Dutch gabled entrance with sweeping verandas. The understated, neat as a pin facade belies the sophisticated interior of this beautiful property. Boasting four totally separate oversized indoor living zones, this home can easily adapt to your family's ever-changing needs. From the welcoming entry hall and through classic French doors lies a spacious reception room featuring high coffered ceilings, stain glass windows, custom cabinetry and a gas fireplace. Four bedrooms sit at the front of the home, with the master bedroom cleverly tucked away to one side and the children's wing on the other. The sizeable master bedroom features a walk in wardrobe, upscale ensuite and a gorgeous built-in window seat with additional cupboard space. The 3 children's bedrooms are all double sized, one with its own ensuite and the remaining 2 share the fully featured family bathroom.
Packing plenty of wow factor, the heart of the home is undoubtedly the voluminous kitchen/family/meals area which promises easy entertaining and relaxed family gatherings. The chef's kitchen features Miele appliances, country-style sink and tapware, and plenty of prep space with ample stone benchtops and a large walk-in scullery with an additional sink and room for a second fridge and dishwasher. A long modern gas fireplace sits under the TV recess in the adjoining light-filled family room, and 2 beautiful chandeliers cleverly unite the whole space. Perfect for visitors, upstairs off the family area is a completely discrete guest wing, offering a double room and stylish ensuite with a separate powder room. Family enjoyment continues down the stairs, with 2 further oversized living rooms - a rumpus room for the children and a snooker room for the adults. A dedicated cellar to store your best drops of red lies discretely off the snooker room.
The resort-style alfresco flows seamlessly from the family living. With a relaxed vibe and views over the pool it will be easy to while away the evenings here. Featuring a Siemens teppanyaki hot plate and grill built into the island bench and a magnificent wall bbq/oven set in feature stonework, you will gather here with family and friends all year round. The whole family will delight in the outdoor area with a beautiful heated pool featuring a fountain and slide for the kids to enjoy while mum and dad relax in the hot tub or chill in the gazebo.
Recently fully renovated from top to toe to suit executive living, this home is perfect for a busy family dynamic where elegant, relaxed spaces are a priority and easy entertaining is always at your fingertips.
Water Rates: $2,618 p/a approx.
Council Rates: $5,242 p/a approx.
• beautifully renovated character home on wide block
• four separate living zones to suit all family needs
• five spacious double bedrooms, three with ensuites
• oversized kitchen/family living with plenty of wow factor
• easy entertaining with resort-style alfresco and pool
Land details
What's around Richardson Avenue

 View more
View more View more
View more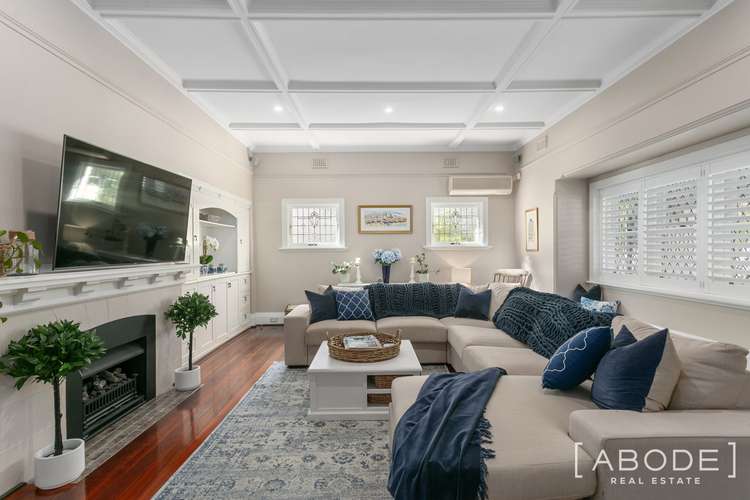 View more
View more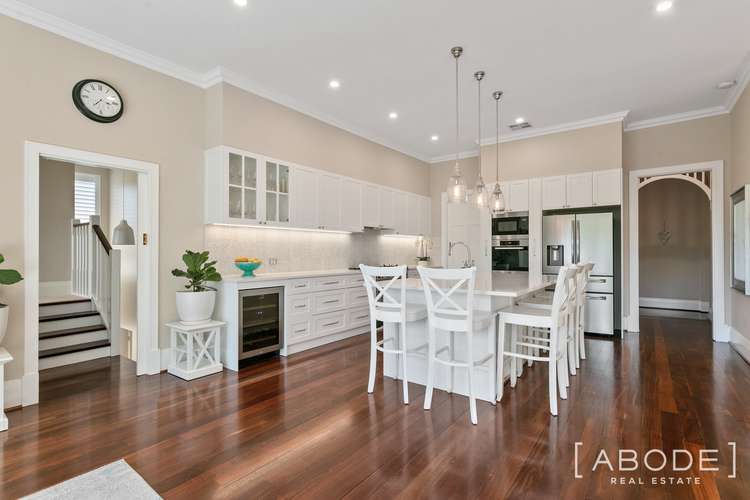 View more
View moreContact the real estate agent

Andrew Cooper
Abode Real Estate - Cottesloe
Send an enquiry

Agency profile
Nearby schools in and around Claremont, WA
Top reviews by locals of Claremont, WA 6010
Discover what it's like to live in Claremont before you inspect or move.
Discussions in Claremont, WA
Wondering what the latest hot topics are in Claremont, Western Australia?
Similar Houses for sale in Claremont, WA 6010
Properties for sale in nearby suburbs

- 5
- 5
- 3
- 847m²
