Price Undisclosed
4 Bed • 2 Bath • 4 Car • 594m²
New
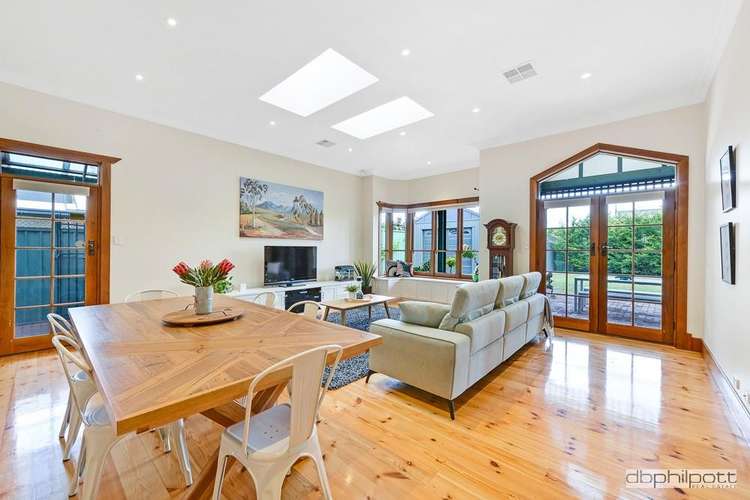
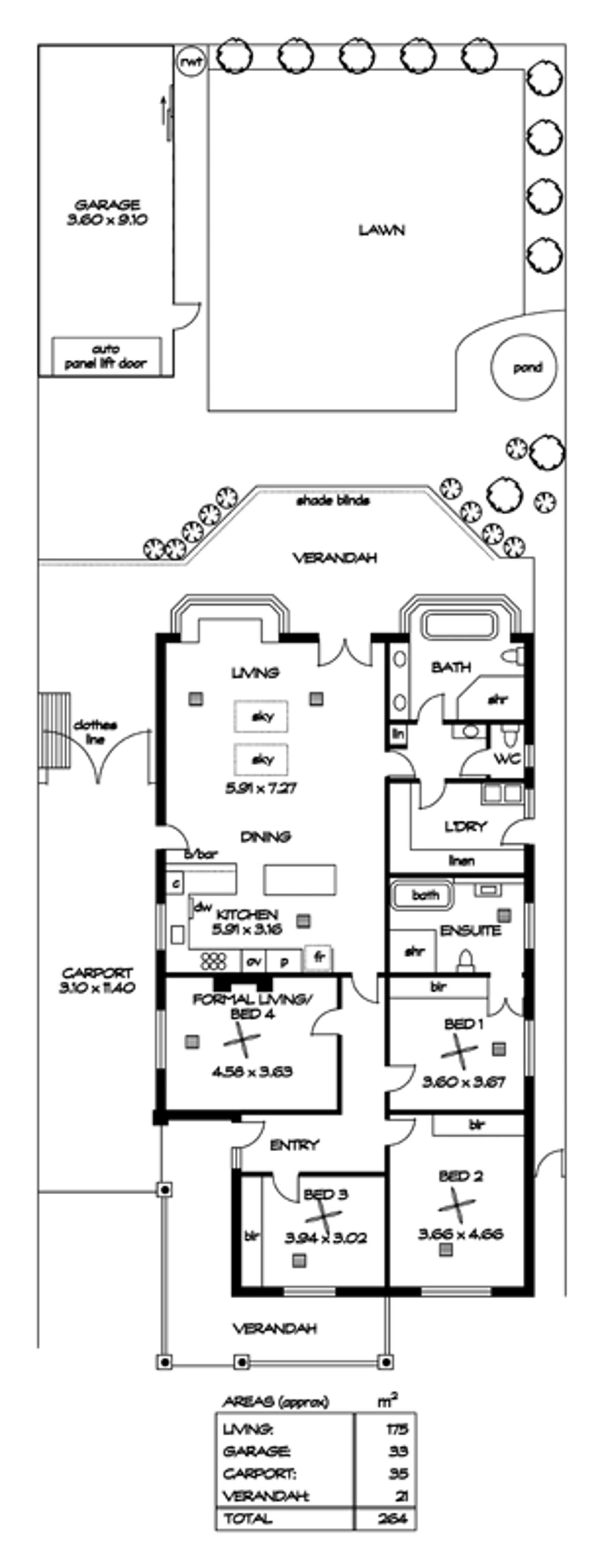
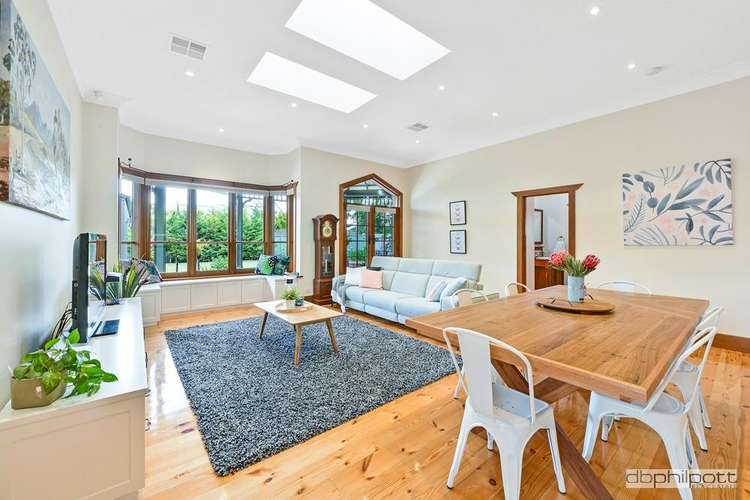
Sold
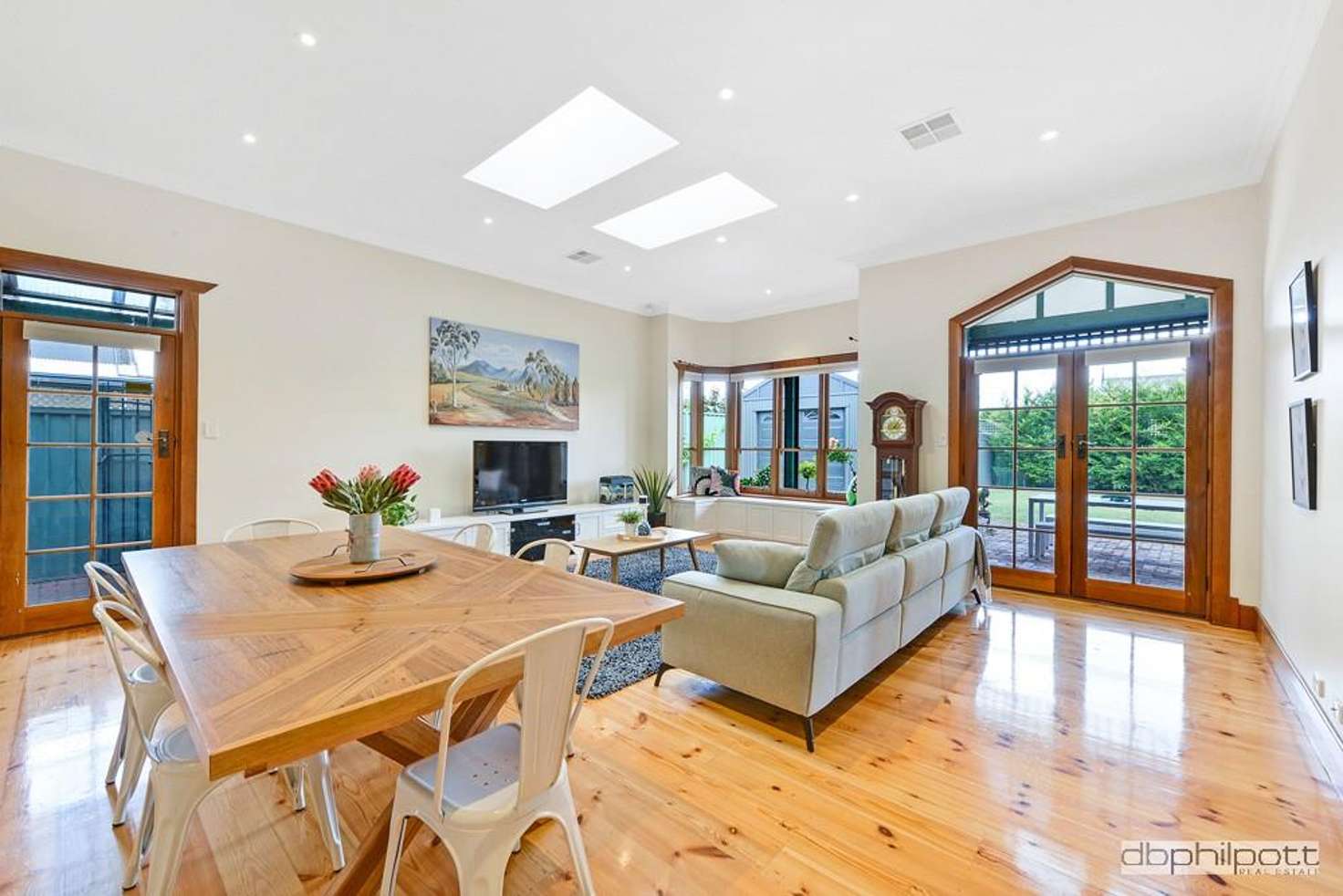


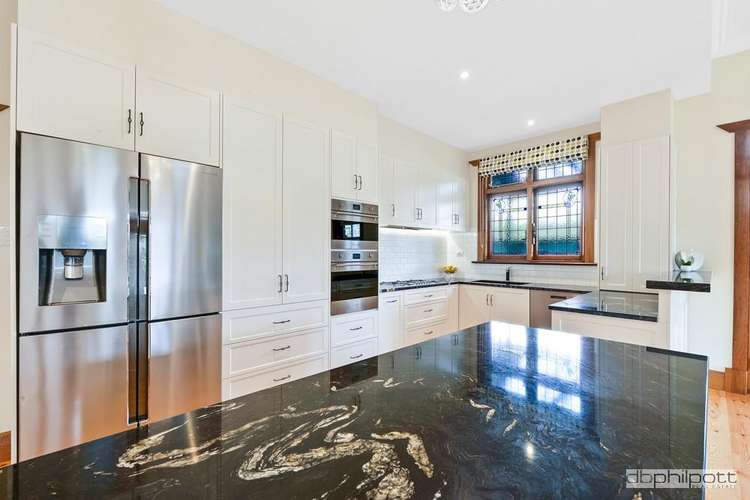

Sold
11 Rosetta Street, Collinswood SA 5081
Price Undisclosed
- 4Bed
- 2Bath
- 4 Car
- 594m²
House Sold on Sat 16 Nov, 2019
What's around Rosetta Street

House description
“PICTURE PERFECT”
:: 1920 Built Return Verandah Bungalow
:: Modern Living Masterfully Blended with 20's Charm
:: Up to 4 Bedrooms
:: Master with Ensuite & Imported Canterbury Fittings
:: Kitchen with Granite Benches & SMEG Appliances
:: Carport + Heritage Garage
This gorgeous 1920 built return verandah bungalow offers the new owner plenty of character and charm. Come prepared to fall in love! Situated on a 594 sqm allotment in the heart of Collinswood this picture-perfect home is both appealing and highly desirable.
Featuring decorative ceilings throughout, together with sought after character features expected of the era this home has been renovated and extended (double brick). With nothing more to spend this home oozes modern living which has been masterfully blended with 1920’s character.
The property offers both formal and informal living all accessed from the centrally located hallway. The master suite with built in robes plus a secret door that leads to the stunning ensuite bathroom with imported free standing Canterbury bath, Artisan tiles & Canterbury tapware/accessories is impressive and glamorous. Bedrooms 2 & 3 are generous in their accommodation with robes. A formal lounge with gas fireplace could easily be bedroom 4 if needed.
The informal living is spacious and luxurious with veluxe skylights filling this family friendly space with natural light. A pretty bay window with window seat looks onto the alfresco and rear garden. The recently upgraded kitchen with granite benches, island breakfast and modern high-quality Smeg appliances is a chef’s delight. The second heritage inspired main bathroom with claw foot bath and separate shower and laundry with an abundance of cupboard space are located to the rear of the home. The home features Daikin ducted reverse cycle air-conditioning, alarm system and is all set behind a private and secure fence.
The alfresco entertaining spills onto the lawn and landscaped fully irrigated mature gardens. Near new Heritage style fully powered nine metre length garage with panel lift door and full-length carport offer ample off-street parking.
This premium city fringe location is perfectly positioned less than six kilometres to the CBD and is adjacent other premium suburbs such as Walkerville and Medindie Gardens. Great schools with this home being zoned for Walkerville & Nailsworth Primary Schools & Botanic & Adelaide High School, cafes, shops plus a range of transport options are at your doorstep. Situated within a short drive of the City, North Adelaide and the exciting Adelaide Oval precinct, this is one opportunity that should not be missed
This home is perfect for the large or growing family, a place that you can easily call home for the next 15 to 20 years. The property is to be auctioned on the property Saturday 16 November 2019 at 1:30 PM.
DB Philpott is proud to service the local area and if you are thinking of selling you should give the team a phone call to arrange a free no obligation market opinion.
The Vendor’s Statement (Form 1), the Auction Contract and the Conditions of Sale will be available for perusal by members of the public - at the office of the agent for at least 3 consecutive business days immediately preceding the auction; and at the place at which the auction is to be conducted for at least 30 minutes immediately before the auction commences.
If a land size is quoted it is an approximation only. You must make your own enquiries as to this figures accuracy. DB Philpott does not guarantee the accuracy of these measurements. All development enquiries and site requirements should be directed to the local govt. authority. Purchasers should conduct their own due diligence and any information provided here is a guide and should not be relied upon. Development is subject to all necessary council consents. You should assess the suitability of any purchase of the land or business in light of your own needs and circumstances by seeking independent financial and legal advice - RLA 46442
Municipality
City of ProspectLand details
What's around Rosetta Street

 View more
View more View more
View more View more
View more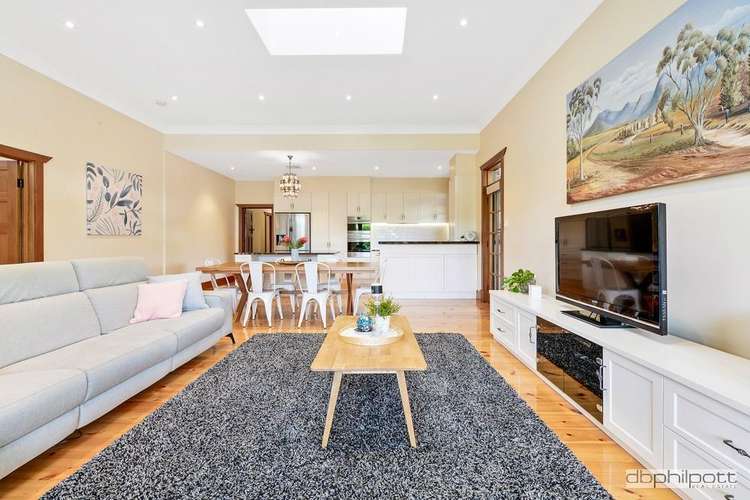 View more
View more