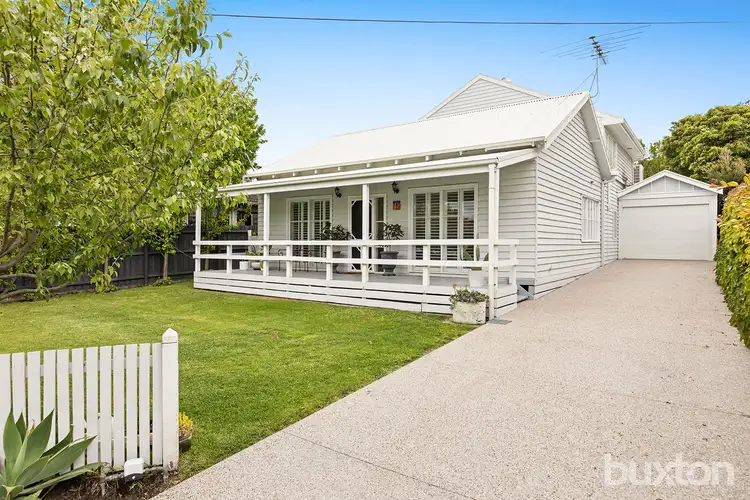Impeccably presented and designed with refined family living in mind, this stunning two-storey four-bedroom residence offers a perfect balance of elegance, space and comfort — all set within beautifully landscaped gardens that are fully maintained for effortless living.
Upon entry, a formal living room provides a serene introduction to the home, flowing seamlessly through to a magnificent open-plan family domain. The expansive kitchen, dining and living area forms the heart of the home, featuring a superb hostess-style kitchen with abundant stone benchtops, quality appliances including gas cooktop, electric oven and dishwasher and generous storage throughout. Double doors open to a covered and paved alfresco entertaining area overlooking the lush lawn and established gardens — an inviting retreat ideal for both family gatherings and sophisticated entertaining.
The luxurious master suite is a haven of comfort, complete with an oversized ensuite showcasing contemporary finishes and an adjoining dressing room, nursery or home office offering versatility for modern family life. The ground floor is further complemented by a fully fitted laundry and stylish powder room.
Upstairs, a spacious rumpus room provides the perfect retreat for children accompanied by three generous bedrooms and a beautifully appointed family bathroom.
Additional features include split-system heating and cooling, a carport with remote-controlled garage door, and ample off-street parking.
Perfectly positioned within walking distance of the train station, shops and the beach, and zoned for a selection of highly regarded local schools, this exceptional home promises a premium bayside lifestyle where luxury, comfort and convenience combine in perfect harmony.
ARRANGING AN INSPECTION IS EASY – Simply press the BOOK INSPECTION button to submit your enquiry. Select a time that suits you or alternatively you can suggest your own time and we will confirm. Once registered, we can keep you updated about any changes or cancellations. So don’t miss out – register for an inspection time today!
DISCLAIMER: The description, floorplan, room measurements, and land size provided are approximate and for illustrative purposes only. Buxton makes no representations or warranties regarding the accuracy, completeness, or reliability of any description, floorplan, drawing, or rendering used in the advertising materials. Buxton disclaims any liability for errors, omissions, or inaccuracies in the depiction of the land, property, or any described features. Prospective renters should conduct their own due diligence and seek independent professional advice to verify all information.











