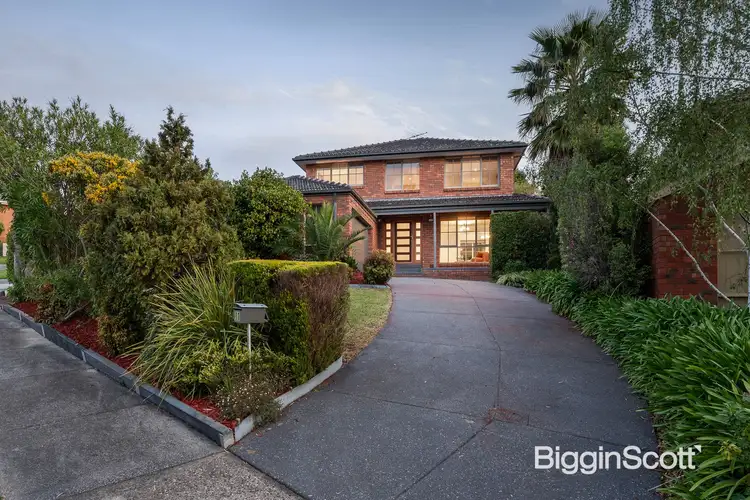$1,900,000 ~ $2,090,000
4 Bed • 2 Bath • 2 Car • 766m²



+18





+16
11 Thorncombe Walk, Doncaster East VIC 3109
Copy address
$1,900,000 ~ $2,090,000
- 4Bed
- 2Bath
- 2 Car
- 766m²
House for sale9 days on Homely
Next inspection:Thu 13 Nov 11:00am
Auction date:Sat 29 Nov 12:30pm
What's around Thorncombe Walk
House description
“Family Indulgence in East Doncaster Secondary Zone”
Property features
Land details
Area: 766m²
Documents
Statement of Information: View
Interactive media & resources
What's around Thorncombe Walk
Auction time
Saturday
29 Nov 12:30 PM
Inspection times
Thursday
13 Nov 11:00 AM
Saturday
15 Nov 12:00 PM
Sunday
16 Nov 1:00 PM
Thursday
20 Nov 2:00 PM
Saturday
22 Nov 2:00 PM
Sunday
23 Nov 1:00 PM
Thursday
27 Nov 1:00 PM
Saturday
29 Nov 12:00 PM
Contact the agent
To request an inspection
 View more
View more View more
View more View more
View more View more
View moreContact the real estate agent

Pan Zhang
BigginScott - Manningham
0Not yet rated
Send an enquiry
11 Thorncombe Walk, Doncaster East VIC 3109
Nearby schools in and around Doncaster East, VIC
Top reviews by locals of Doncaster East, VIC 3109
Discover what it's like to live in Doncaster East before you inspect or move.
Discussions in Doncaster East, VIC
Wondering what the latest hot topics are in Doncaster East, Victoria?
Similar Houses for sale in Doncaster East, VIC 3109
Properties for sale in nearby suburbs
Report Listing
