Price Undisclosed
4 Bed • 2 Bath • 3 Car • 6826m²
New
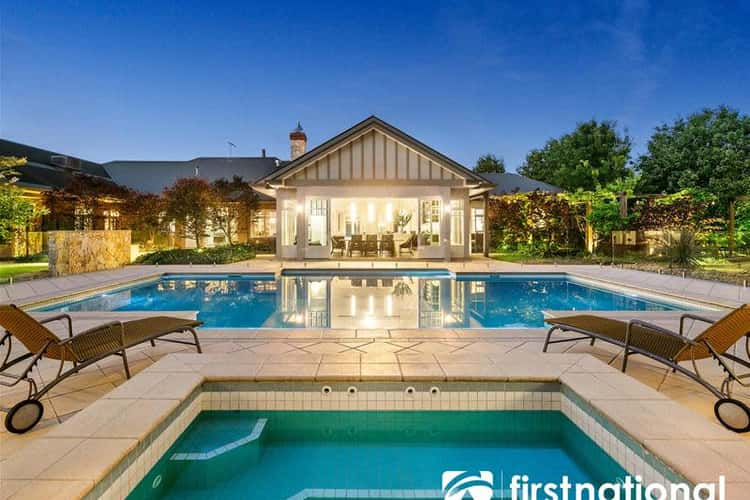
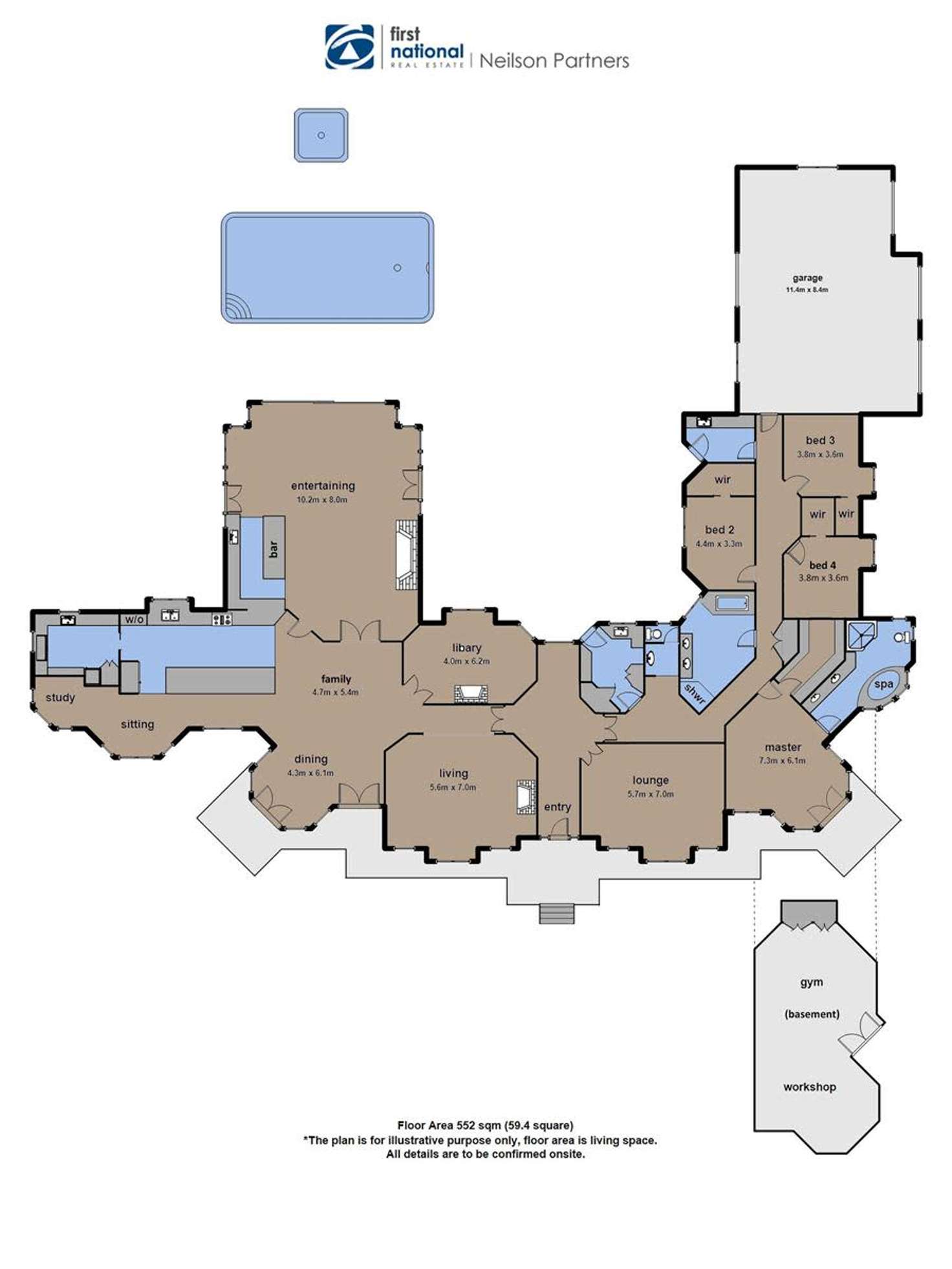
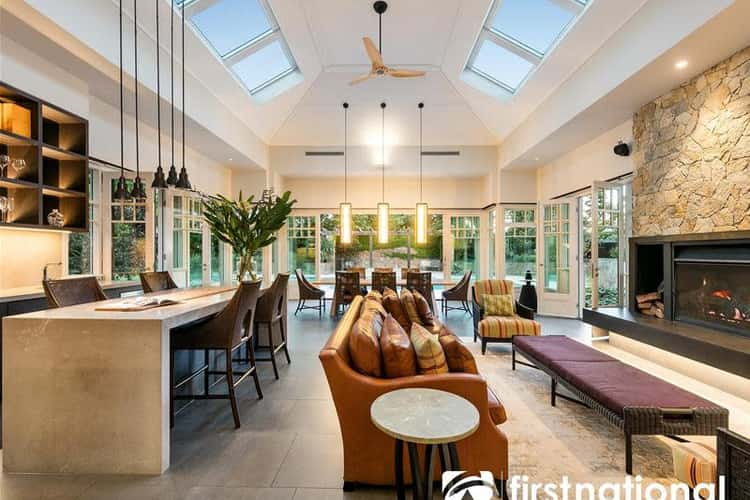
Sold
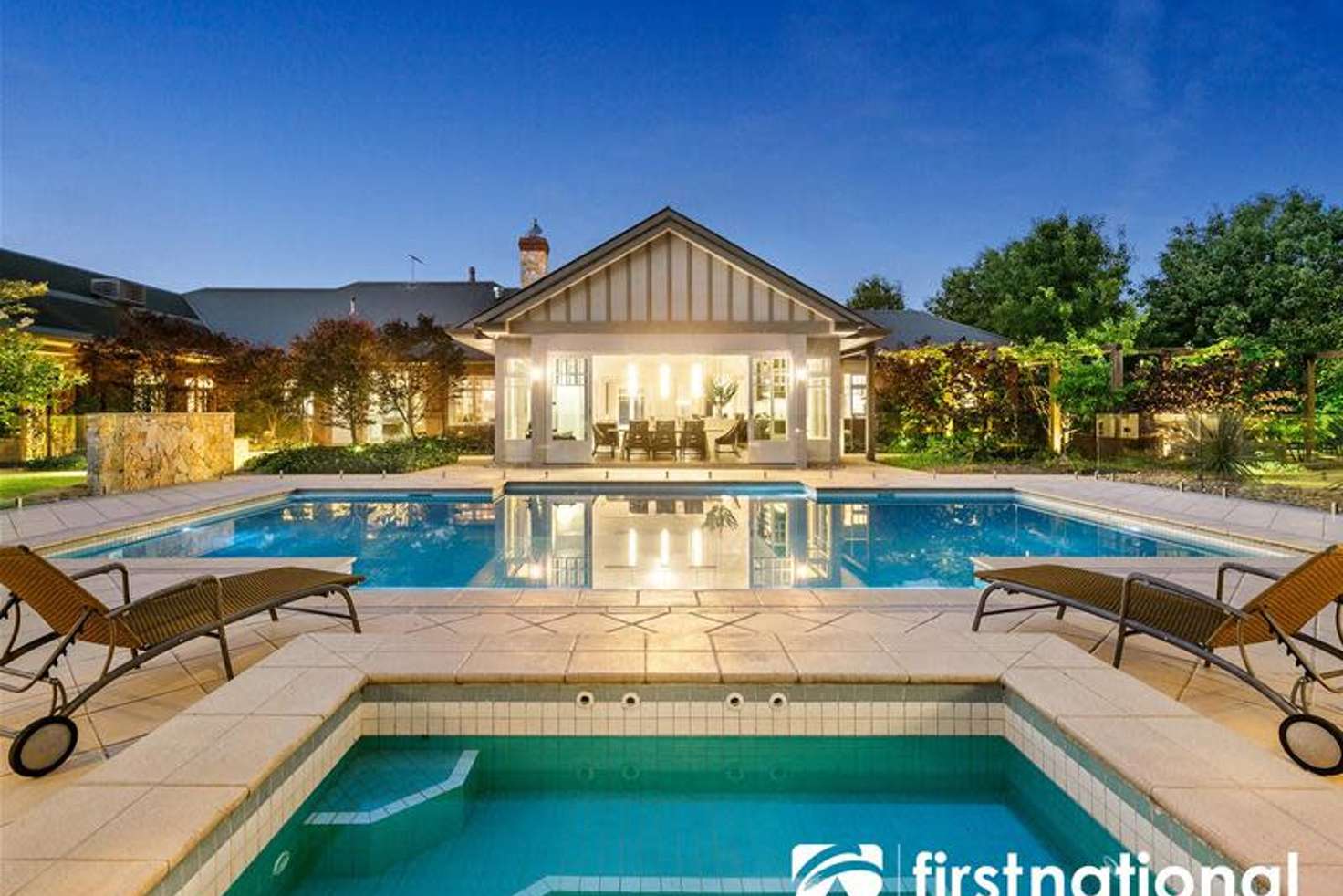


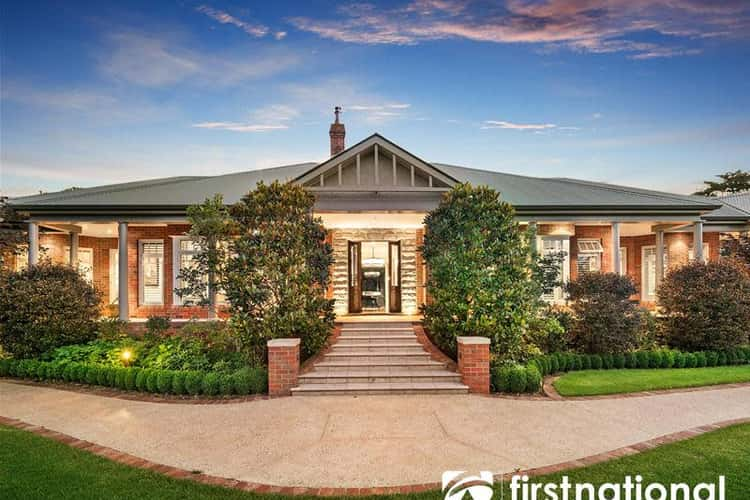
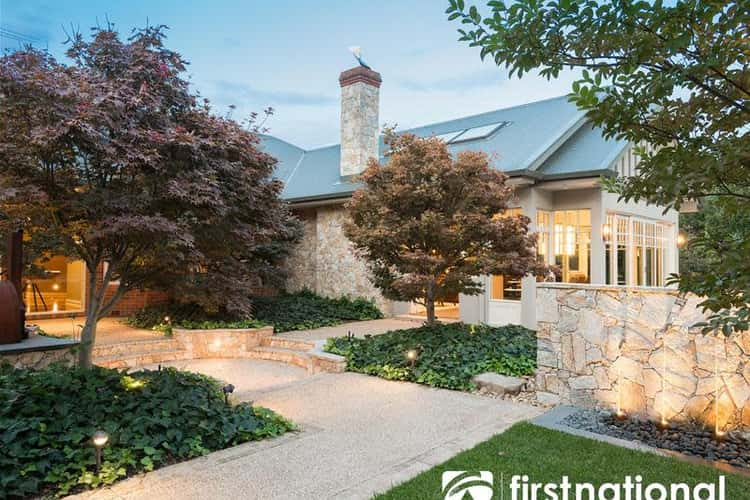
Sold
112-118 Buchanan Road, Berwick VIC 3806
Price Undisclosed
What's around Buchanan Road

House description
“A PRIVILEDGED LIFESTYLE - WITH UNMISTAKABLE QUALITY”
A private gardened estate showcasing this custom built residence that combines the award winning design of Fiona Austin (Austin Design Associates) and Peter Jackson Architect. The property delivers high quality construction, beautifully balancing classic grandeur and contemporary intelligence. It sits within a prestigious yet relaxed family environment on 6826m2 (1.7 acre) of sanctuary-like gardens.
Encompassing approx 79sq under roof, the residence provides expansive casual and formal / entertaining spaces complemented by exquisite landscaped gardens with pool, spa and superb outdoor entertaining area.
Comprising 4 bedrooms, study, palatial ensuite and dressing room to master, dedicated library, outstanding kitchen and butlers pantry, 4 living zones, hobby room plus breathtaking Alfresco/Conservatory with fully appointed purpose built bar.
Finishes include 10ft ceilings, spotted gum flooring, stone and marble benches, climate controlled wine cellar, numerous integrated Miele appliances, imported high end lighting, hydronic heating, refrigerated cooling, open fires, electric blinds, plantation shutters, security surveillance, 3 car garage with direct home entry and under home gymnasium.
A spectacular Lifestyle property only moments from St Margarets School, Haileybury College, railway station and the charming Berwick Village.
For a more detailed report on this property, please SMS "112-118BUCHANAN" to 0428 442 622
Property features
Air Conditioning
Alarm System
Dishwasher
Fully Fenced
Gym
Intercom
Outdoor Entertaining
Outside Spa
In-Ground Pool
Remote Garage
Study
Vacuum System
Other features
Family RoomLand details
Documents
What's around Buchanan Road

 View more
View more View more
View more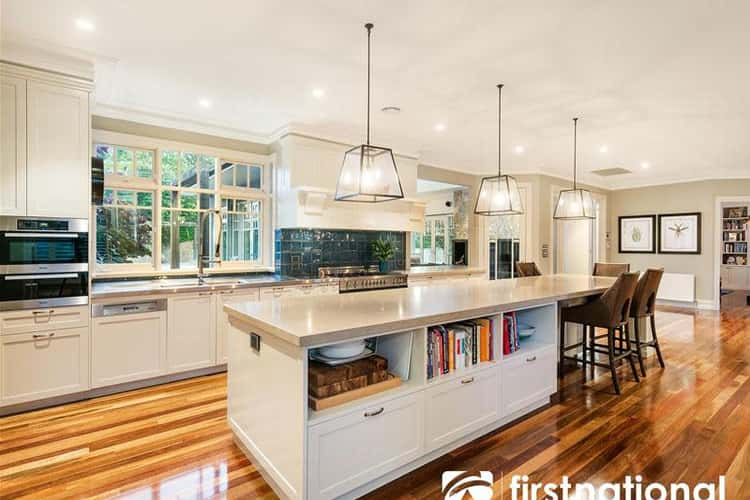 View more
View more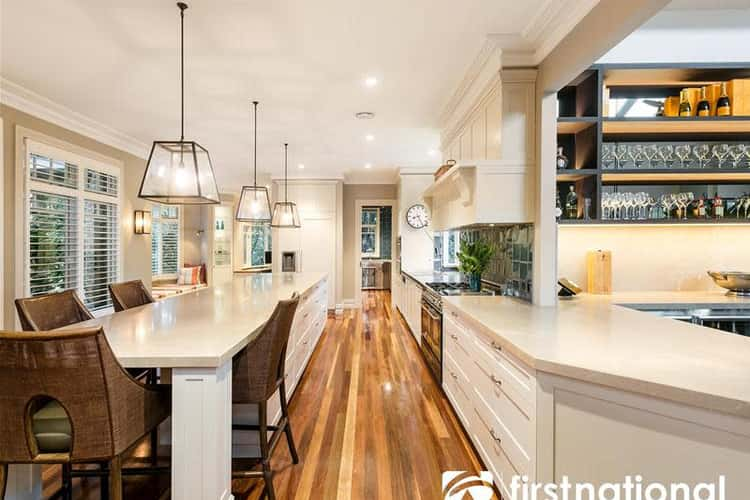 View more
View moreContact the real estate agent

Peter Watson
First National Real Estate - Neilson Partners (Berwick)
Send an enquiry

Nearby schools in and around Berwick, VIC
Top reviews by locals of Berwick, VIC 3806
Discover what it's like to live in Berwick before you inspect or move.
Discussions in Berwick, VIC
Wondering what the latest hot topics are in Berwick, Victoria?
Similar Houses for sale in Berwick, VIC 3806
Properties for sale in nearby suburbs

- 4
- 2
- 3
- 6826m²