Price Undisclosed
5 Bed • 5 Bath • 8 Car • 1113m²
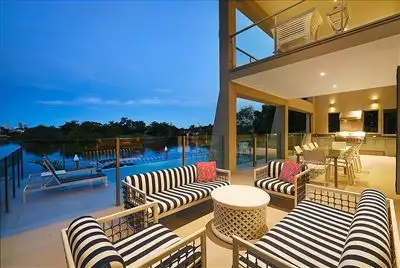
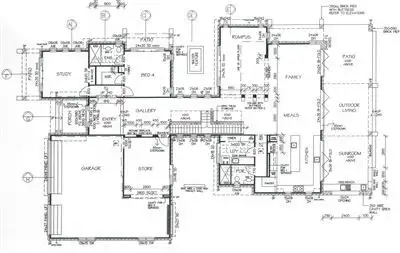
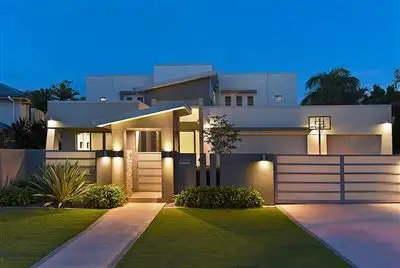
+24
Sold
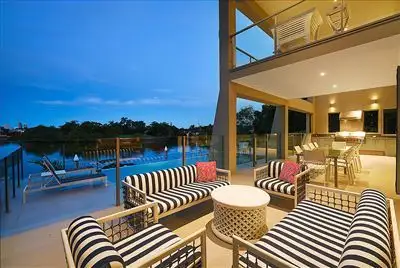


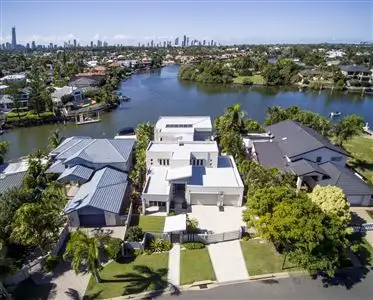
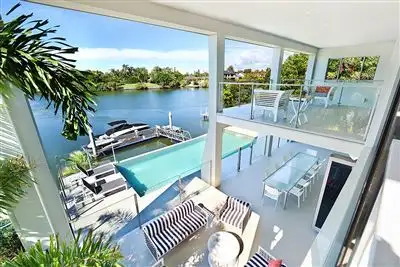
+22
Sold
112 Edinburgh Road, Benowa Waters QLD 4217
Copy address
Price Undisclosed
- 5Bed
- 5Bath
- 8 Car
- 1113m²
House Sold on Sun 12 Jun, 2016
What's around Edinburgh Road
House description
“A Modern Mansion on Main River”
Property features
Other features
Property condition: Excellent Property Type: House House style: Contemporary Garaging / carparking: Internal access, Auto doors, Off street Construction: Render, Plaster, Timber and Brick veneer Joinery: Aluminium Roof: Colour steel Insulation: Ceiling Walls / Interior: Gyprock Flooring: Carpet and Tiles Window coverings: Drapes, Blinds Electrical: TV points, TV aerial, Phone extensions, Smart wiring Property Features: Safety switch, Smoke alarms Chattels remaining: Boat roller on pontoon, winch on pontoon, 12 burner BBQ Outdoor Sonace speakers x 2 TV's & brackets in bedrooms upstairs x 3 Motorised projector screen, Panasonic Data Projector "Viera": Blinds, Drapes, Fixed floor coverings, Light fittings, Stove, TV aerial Kitchen: Modern, Dishwasher, Separate cooktop, Rangehood, Extractor fan, Double sink, Waste disposal, Breakfast bar, Gas bottled, Pantry and Finished in (Granite, Lacquer) Main bedroom: King, Balcony / deck, Walk-in-robe and Ceiling fans Bedroom 2: Double and Built-in / wardrobe Bedroom 3: Double and Built-in / wardrobe Bedroom 4: Double and Built-in / wardrobe Bedroom 5: Double and Built-in / wardrobe Additional rooms: Office / study, Family, Pool/billiard room, Media, Rumpus, Mezzanine Main bathroom: Separate shower, Heater Laundry: Separate Workshop: Combined Views: Waterfront, Bush, City, Water Aspect: East Outdoor living: Entertainment area (Covered, Paved), BBQ area (with lighting, with power), Deck / patio, Verandah Fencing: Fully fenced Land contour: Flat Grounds: Backyard access, Landscaped / designer Garden: Garden shed (Number of sheds: 2) Sewerage: Mains Locality: Close to transport, Close to schools, Close to shopsBuilding details
Area: 594.6m²
Land details
Area: 1113m²
Interactive media & resources
What's around Edinburgh Road
 View more
View more View more
View more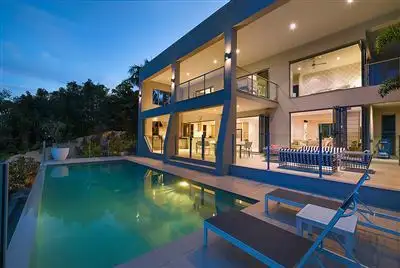 View more
View more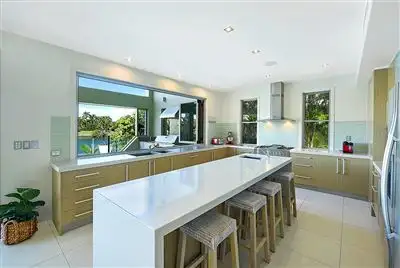 View more
View moreContact the real estate agent
Nearby schools in and around Benowa Waters, QLD
Top reviews by locals of Benowa Waters, QLD 4217
Discover what it's like to live in Benowa Waters before you inspect or move.
Discussions in Benowa Waters, QLD
Wondering what the latest hot topics are in Benowa Waters, Queensland?
Similar Houses for sale in Benowa Waters, QLD 4217
Properties for sale in nearby suburbs
Report Listing

