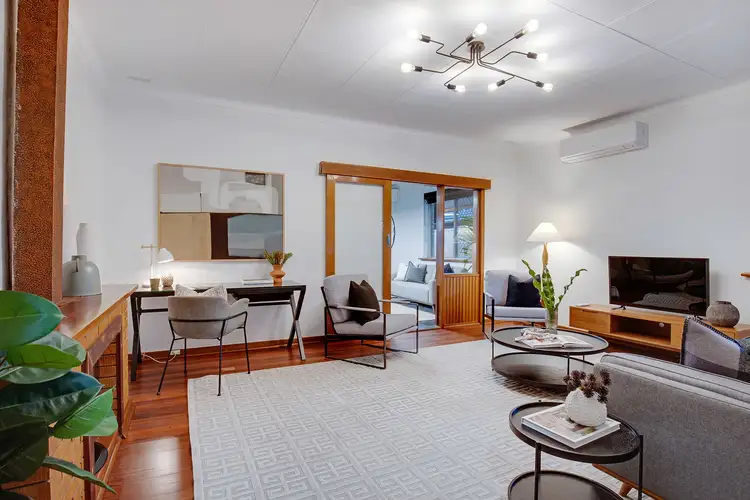We have QUALIFIED BUYERS who missed out on this home, so if you do have a property to sell that is similar in the surrounding area that you have thought about selling, then please reach out to us for a confidential chat.
Timeless Charm & Endless Potential in a Riverside Location
THE FEATURES YOU WILL LOVE
Offered to the market for the first time in over 39 years, this much-loved mid-century home is a rare find in one of Bayswater's most tightly held pockets. Combining character, comfort and future potential, 113 Roberts Street presents an exciting opportunity for homeowners, multi-generational families and savvy investors alike.
Set on a generous 668m² land area with R25 zoning and valuable rear laneway access, this gated three-bedroom home offers flexibility for today and a wealth of opportunity for tomorrow. With other properties along the street having already subdivided the rear while retaining the original home, the path forward is clear, subject to relevant approvals.
The zoning and laneway access also open the door to future income potential or multi-generational living, with the opportunity to build a granny flat to the rear. This would provide privacy and independence while still fostering family connection and togetherness—an ideal solution for extended families or supplementary rental income.
Inside, the home features a light-filled layout with an oversized family room, perfect for relaxing or entertaining. Three well-proportioned bedrooms, a central bathroom and a functional kitchen flowing into the open-plan living and dining spaces offer comfort and practicality.
Additional side access leads to a single garage, providing a versatile creative space or valuable storage area, ideal for hobbyists, trades, or secure off-street parking.
Outside, the double carport and secure gated entry offer peace of mind, while the laneway right of way enhances both practicality and future development scope.
Whether you're looking to move straight in, renovate, develop or landbank, this home delivers lifestyle, location and long-term value in equal measure. This could be your forever address—just as it was for the family who called it home for the past 39 years.
· 3 bedrooms
· 1 bathroom
· 2 living areas
· Large kitchen with ample storage
· Double carport with extra height – ideal for 4WDs
· Oversized family room with great natural light
· Solar panels
· R25 zoning with rear laneway right of way
· Potential to subdivide and retain the front home (STCA)
· Opportunity to build a granny flat for rental or multi-generational living
· Side access to single garage with potential for a creative studio or storage
· Secure gated entry and double carport
THE LIFESTYLE YOU WILL LIVE
Tucked away in one of Bayswater's most desirable pockets, 113 Roberts Street offers the kind of lifestyle locals hold onto tightly and for good reason. With Riverside Gardens just moments away, you'll enjoy weekend strolls along the Swan River, morning dog walks, or relaxed picnics under the trees. Commuting is effortless with Bayswater Train Station within walking distance, connecting you seamlessly to the CBD and airport via the new Metronet link. Foodies will love being near the vibrant café scene of Maylands, Bassendean and Inglewood, while shopping, fitness and community amenities are all close by. This home also sits within the sought-after Bayswater Primary and John Forrest Secondary College catchments, with parks, playgrounds and green open space all around. From riverfront leisure to urban connectivity, this is lifestyle living at its best.
THE DETAILS YOU WILL NEED
Council Rates: $2255.02 per annum (approx.)
Water Rates: $1163.35 per annum (approx.)
Land Area: 668m2
Build Area: 298m2
For further information please contact Exclusive Selling Agent Thomas Bale from Mi Casa Property Boutique on 0406 403 888.
Disclaimer:
Whilst we use our best endeavours to ensure all information is correct, buyers should make their own enquiries and investigations to determine all aspects are true and correct.








 View more
View more View more
View more View more
View more View more
View more
