$423,500
4 Bed • 2 Bath • 2 Car • 688.2m²
New
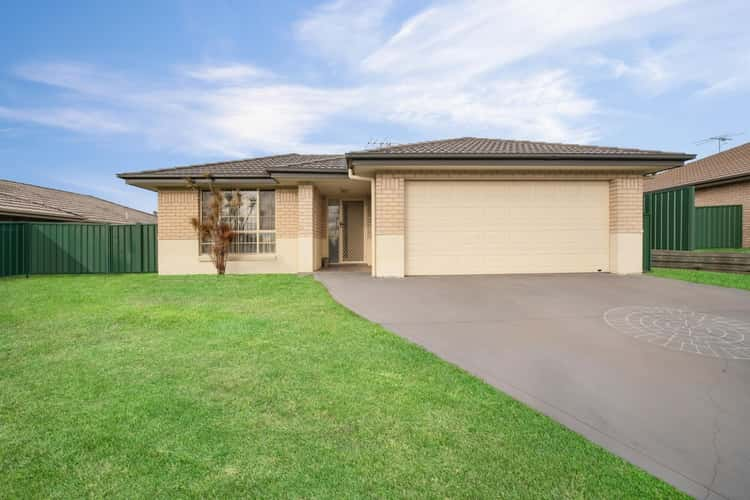
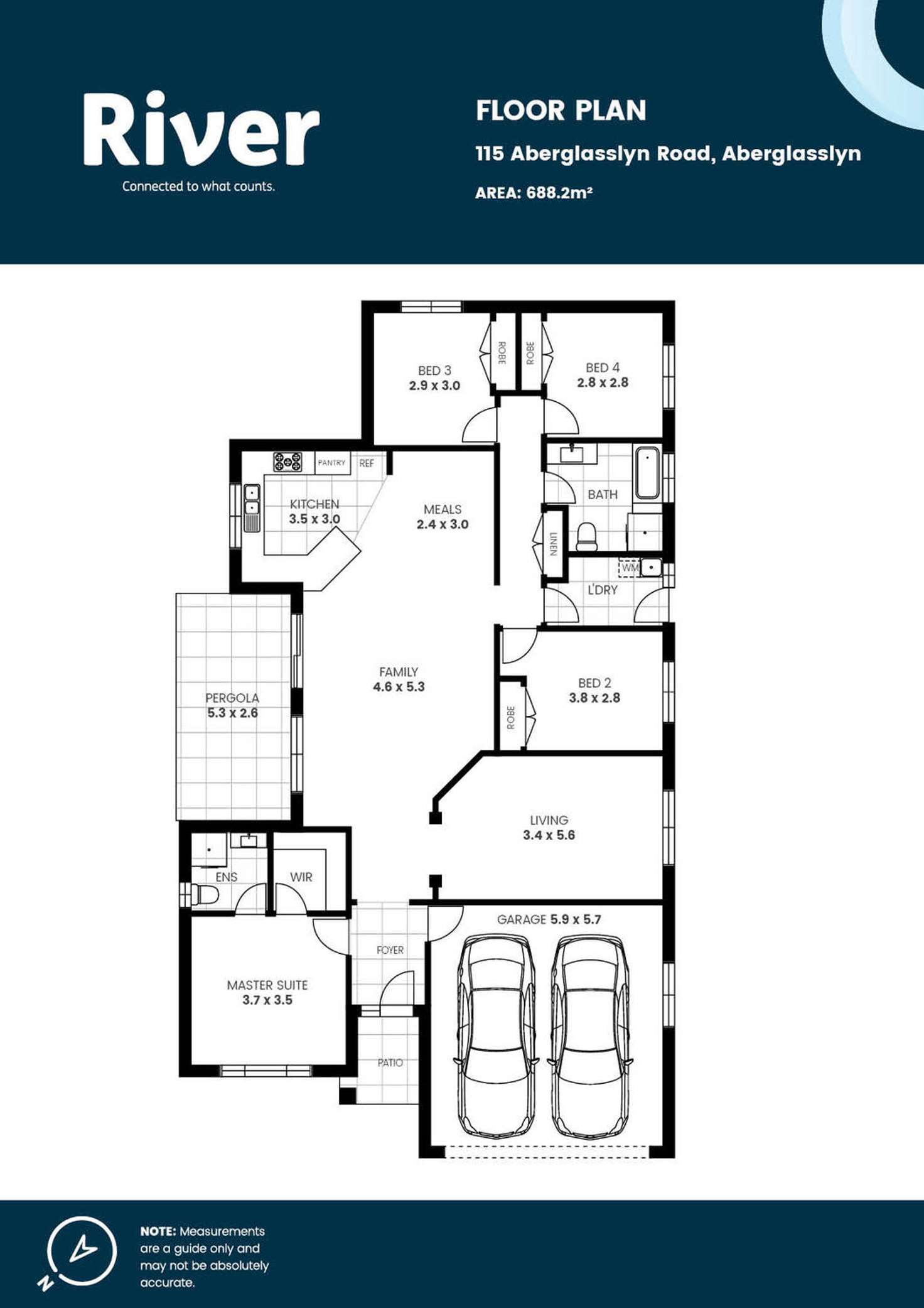
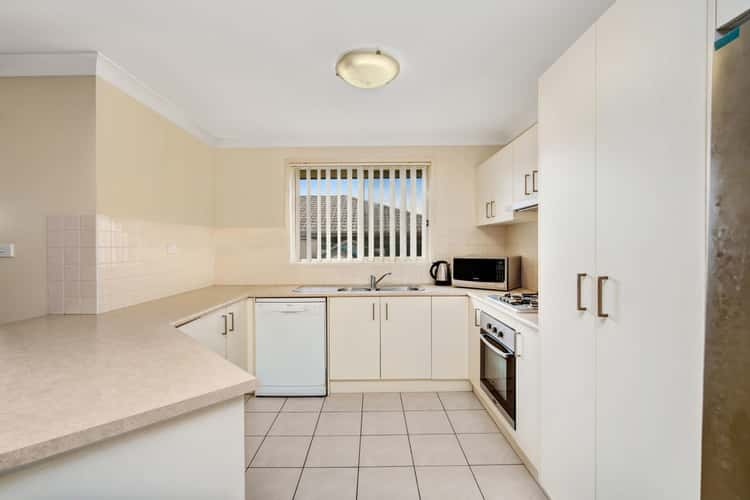
Sold
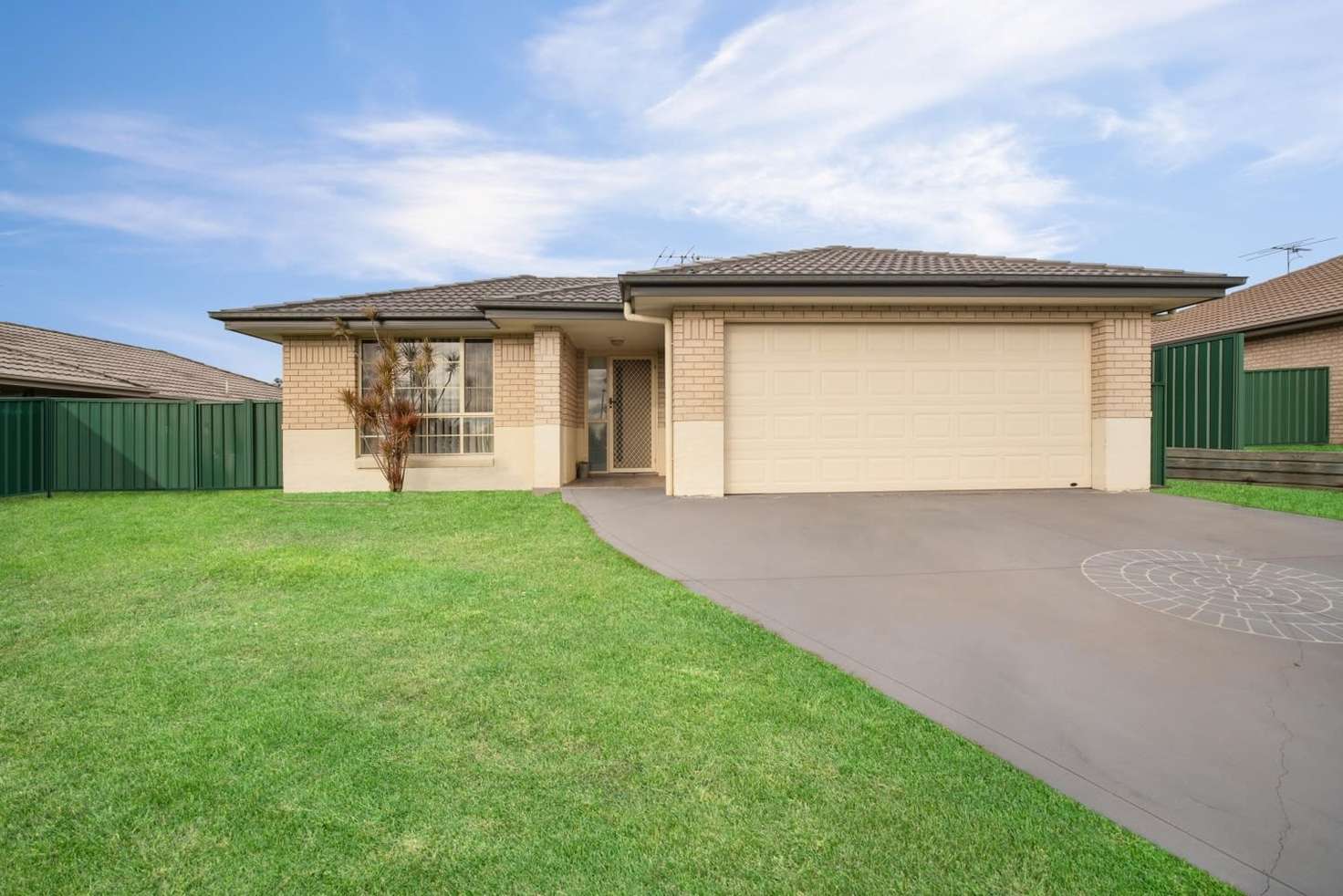


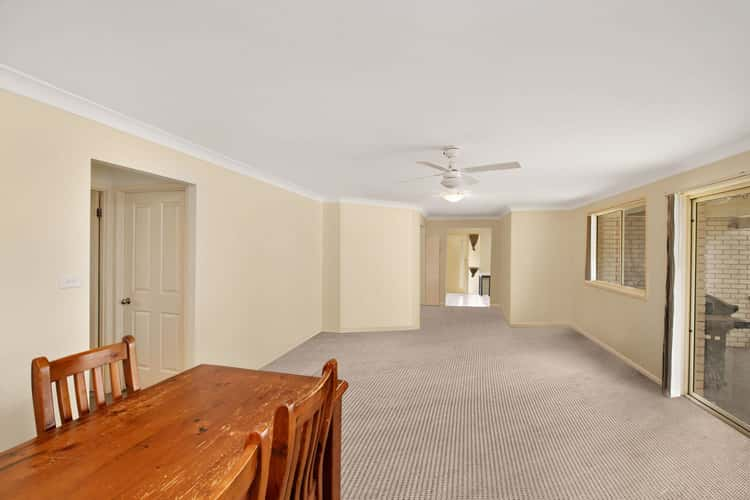
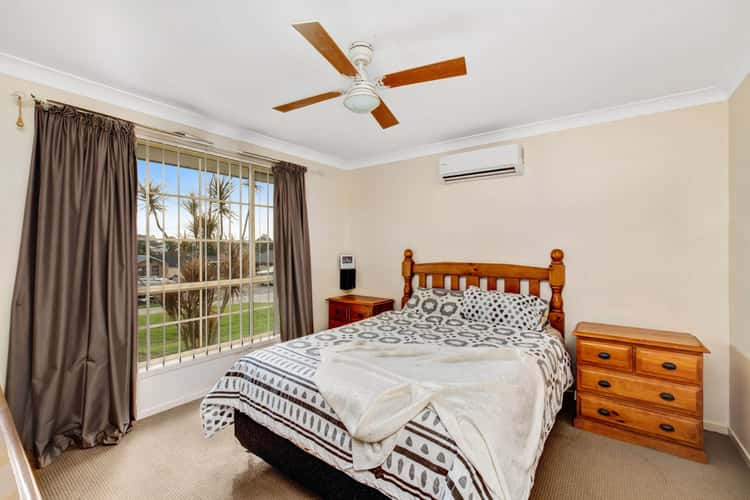
Sold
115 Aberglasslyn Road, Rutherford NSW 2320
$423,500
- 4Bed
- 2Bath
- 2 Car
- 688.2m²
House Sold on Thu 23 Aug, 2018
What's around Aberglasslyn Road
House description
“CLASSIC FAMILY HOME”
If youve been searching for a spacious family home that combines a relaxed atmosphere with modern comforts then look no further.
Set on a 688.2sqm allotment in highly sought Aberglasslyn, this brick and tiled roof home offers an understated, elegant design thats sure to stand the test of time.
The home presents beautifully from street level with the cream brick and render combining in a simple yet highly effective design statement, combined with a charcoal grey driveway with circular cobblestone-like motif in the centre.
Indoors soft buttermilk tones combine with crisp white and warm neutrals to create a colour palette that draws you into the home, helps you to feel calm and relaxed and adds to the sense of space and natural light in every room.
The generous four-bedroom home boasts two separate living zones to ensure you have the perfect space for every family member on every occasion.
The open-plan kitchen, dining and family room presents the ideal activity zone within the house and its ideal for family dinner, a childrens play zone and just watching the footy on television.
Sliding doors open out to the pergola and its this space, overlooking the rear yard, thats sure to become your summertime barbecue haven.
When youre cooking indoors the large, well equipped kitchen is sure to impress with its long laminated benches, excellent storage, large pantry and quality appliances including a Bellisimo electric oven and gas stove and a Dishlex dishwasher.
In a twist on most traditional floor plans the kitchen is at the back of the home, with the family area more towards the front, which places it adjacent to the formal living room at the entry.
This gives the living areas a greater sense of connection and creates a free-flowing floor plan that is both generous and practical.
Carpet flows underfoot in the living spaces and the formal living room is a light and bright space that offers a more peaceful retreat than the hustle and bustle of the open-plan zone.
When the sun sets and its time to retire for the night there are four large bedrooms including the master suite at the front of the home and the childrens bedroom at the rear.
The master bedroom is filled with natural light from the large picture window overlooking the street, with blockout drapes, a Teco air conditioner and a light/ceiling fan combination to ensure you always have a comfortable nights sleep.
Other features include a walk-in robe and an ensuite, while the other bedrooms all have built-in robes and share the spacious family bathroom with a separate bath and shower.
Split system air conditioning and a double garage with internal access, along with a convenient location close to local shops and the Rutherford Homemaker Centre complements this property.
SMS 115Ab to 0428 166 755 for a link to the on-line property brochure.
Property features
Air Conditioning
Built-in Robes
Dishwasher
Fully Fenced
Living Areas: 2
Toilets: 2
Council rates
$1,810Land details
What's around Aberglasslyn Road
 View more
View more View more
View more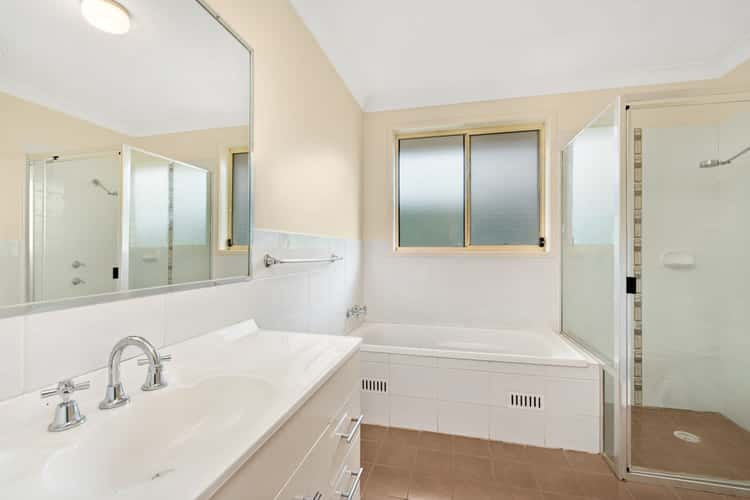 View more
View more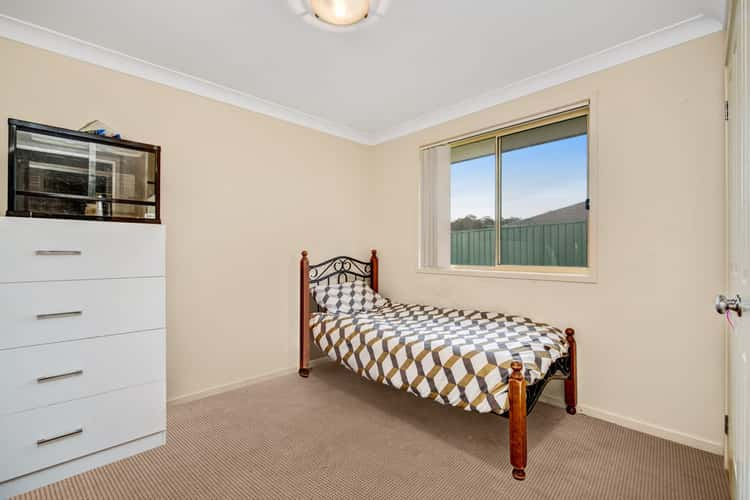 View more
View moreContact the real estate agent

Michael Kirwan
River Realty - Maitland
Send an enquiry

Nearby schools in and around Rutherford, NSW
Top reviews by locals of Rutherford, NSW 2320
Discover what it's like to live in Rutherford before you inspect or move.
Discussions in Rutherford, NSW
Wondering what the latest hot topics are in Rutherford, New South Wales?
Similar Houses for sale in Rutherford, NSW 2320
Properties for sale in nearby suburbs
- 4
- 2
- 2
- 688.2m²