$1,075,000
4 Bed • 3 Bath • 2 Car • 371m²
New
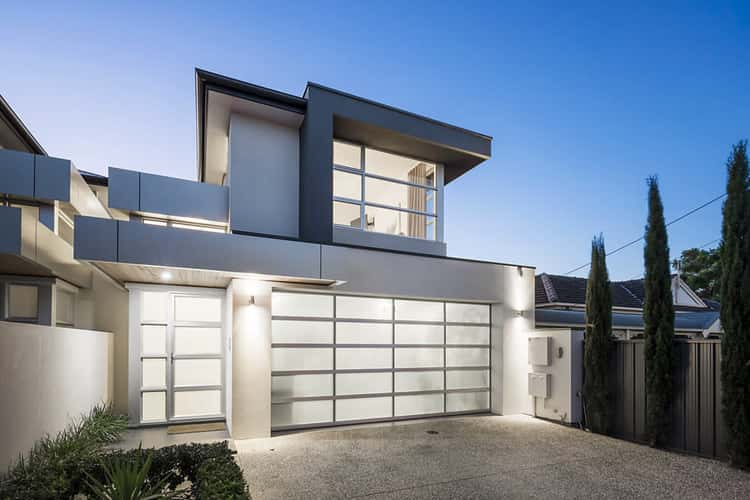

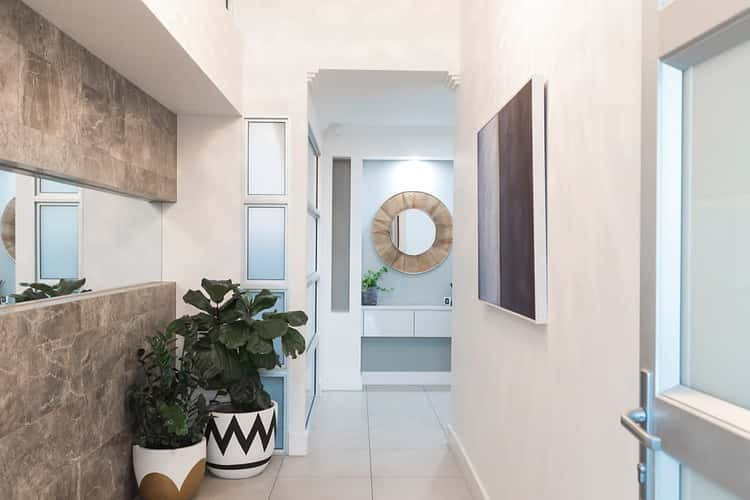
Sold
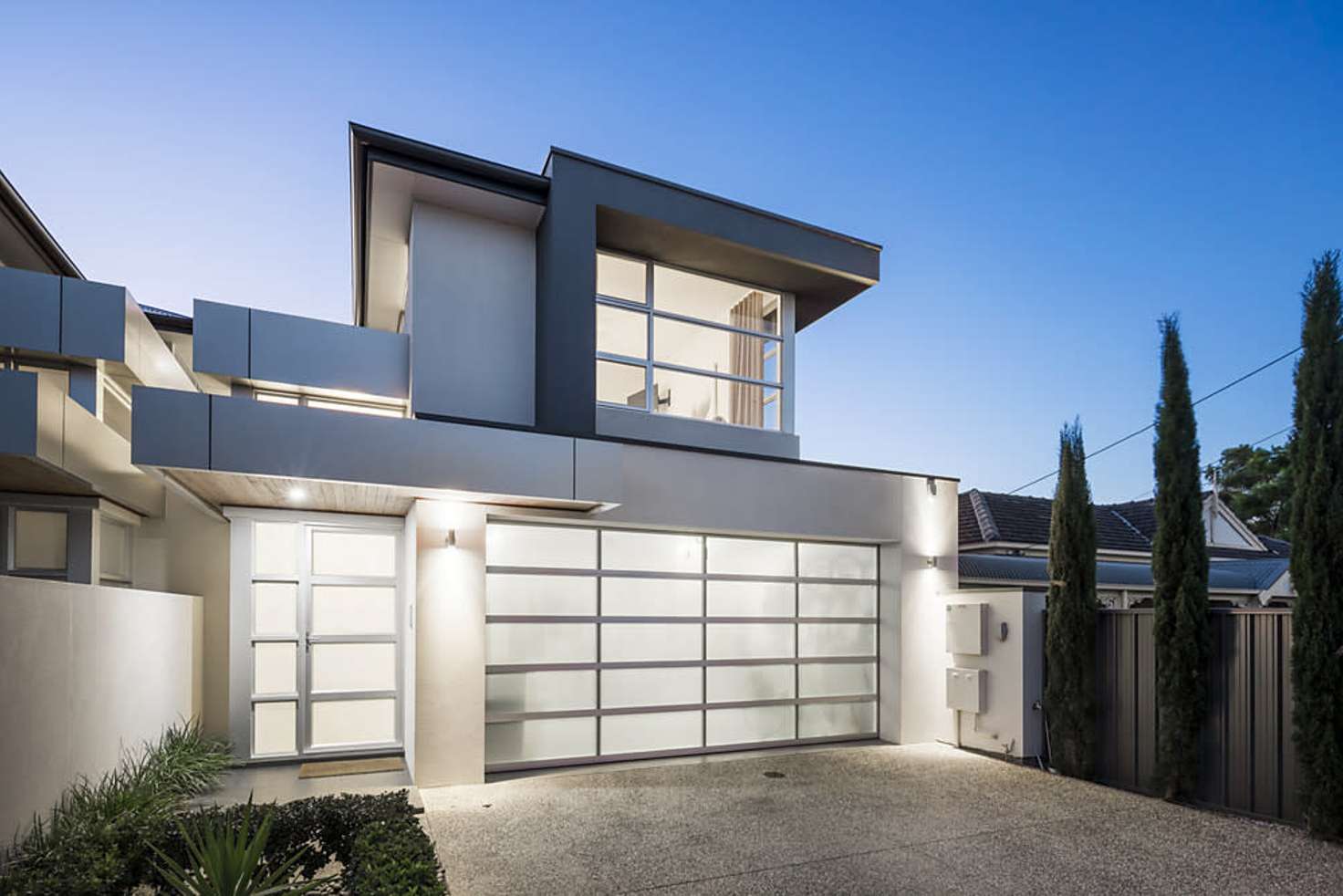


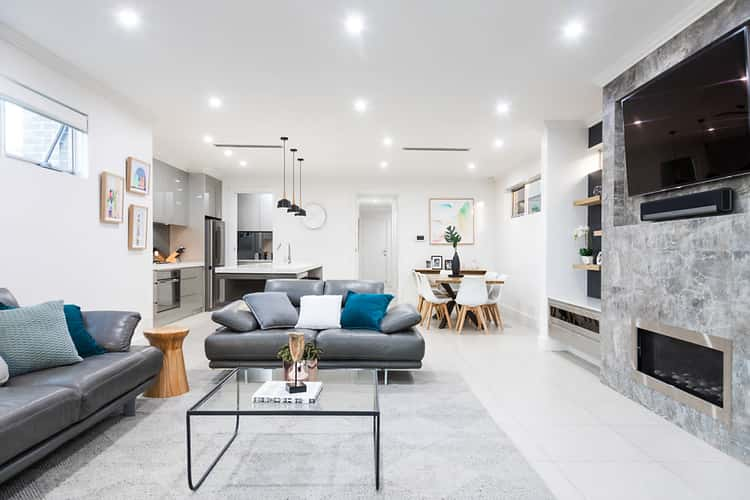
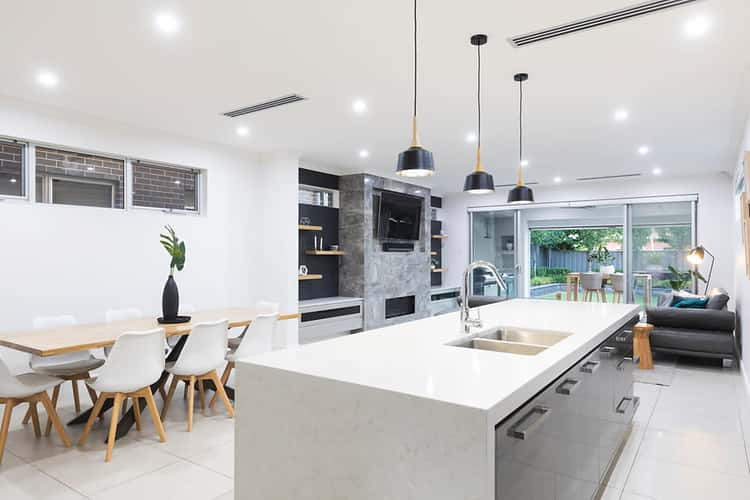
Sold
11a Yeomans Avenue, Henley Beach South SA 5022
$1,075,000
- 4Bed
- 3Bath
- 2 Car
- 371m²
House Sold on Tue 6 Mar, 2018
What's around Yeomans Avenue
House description
“You're winning when a high-calibre entertainer outweighs its sought-after seaside locale...”
Best offers by 5pm Monday 5th March (unless sold prior)
It'll have you from its sky-piercing entry - metallic meets matt, and quality meets a secure, two-level contemporary entertainer commanding attention with a dynamic edge, four bedrooms, three bathrooms and entertaining capacity to thrill, minutes to the sea...
And when its sophisticated layout adds the glam of a ground floor master size bedroom with walk-in robes and ensuite, the upstairs artillery of three decadent bedrooms including a deluxe master and a home office - life with a young family (or the in-laws) becomes far better, with separation.
A triumph of texture and reflective finishes evolve into open plan living, dining and a central kitchen; soft-closing 2pac cabinetry, stainless Euro appliances, and gliding cavity doors whisk you from go to wow...
Caesarstone benchtops and island with fully integrated dishwasher, a butler's pantry holding everything from the coffee maker to the Thermomix with excess space for an epic food haul.
And ducted vacuuming is a treat for scooting after crumbs as they land; there's no better way to lead the charge to stylish nights in at yours.
Marvel at granite-look tiles cladding the feature gas fire in the living room against hues of gunmetal grey, and an all-weather alfresco is but one glass sliding door away from you, the inbuilt BBQ kitchen, and its next rib-eye.
Straight-talking ornamentals screen, while lawns and low hedges formalise the super-quiet garden - ideal for pets or play with a slight nose of salt in the air.
Upstairs, the parent's wing revels in luxe - a private hallway greets enviable walk-in robes, a sleek bathroom for two, and a haven of north-east facing glass. Sheers are all you need, and you've got them.
Dividing the kids zone, an open plan home office dominates the landing ahead of the kid's wing sharing their own bathroom with a deep bath, quality stone tops and more designer luxe.
Because you love the beach, follow the bend to Henley and its famous Square. Henley Primary and High School are barely a stretch.
Every inch quality, with peace of mind security. Such is this life by the sea...
You'll love:
- Contemporary 2-level 2013 Aspec Home build
- 4 stylish bedrooms (including 2 master bedrooms with WIR & ensuites)
- 3 quality bathrooms (& guest powder)
- Ducted R/C A/C (strip vents downstairs)
- 5.5kW Solar (22 panels)
- LED lighting
- Alarm & intercom
- Auto-irrigated landscaped gardens
- NBN/Hills Home Hub in garage
- Zip-track blinds to alfresco
- Aggregate concrete perimeters
- Secure side-by-side garaging
- Meet at Henley Square (& all-new Melt)
Specifications:
CT / 6136/180
Council / City of Charles Sturt
Zoning / R'16
Built / 2013
Land / 371m2
Frontage / 8.68m
Council Rates / $1,241.25pa
SA Water / $299.68pq
ES Levy / $486.30pa
All information provided has been obtained from sources we believe to be accurate, however, we cannot guarantee the information is accurate and we accept no liability for any errors or omissions (including but not limited to a property's land size, floor plans and size, building age and condition) Interested parties should make their own enquiries and obtain their own legal advice. Should this property be scheduled for auction, the Vendor's Statement may be inspected at any Harris Real Estate office for 3 consecutive business days immediately preceding the auction and at the auction for 30 minutes before it starts.
Land details
What's around Yeomans Avenue
 View more
View more View more
View more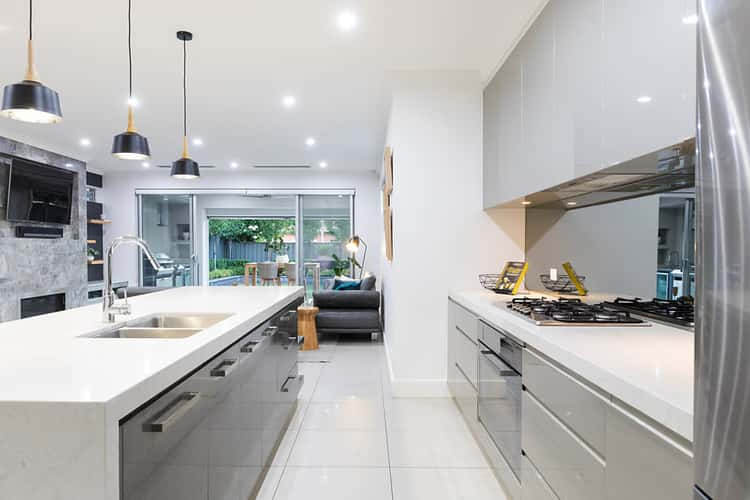 View more
View more View more
View moreContact the real estate agent

Tyson Edwards
Harris Real Estate - Kent Town
Send an enquiry

Nearby schools in and around Henley Beach South, SA
Top reviews by locals of Henley Beach South, SA 5022
Discover what it's like to live in Henley Beach South before you inspect or move.
Discussions in Henley Beach South, SA
Wondering what the latest hot topics are in Henley Beach South, South Australia?
Similar Houses for sale in Henley Beach South, SA 5022
Properties for sale in nearby suburbs
- 4
- 3
- 2
- 371m²