$1,450,000
5 Bed • 2 Bath • 3 Car • 2715m²
New
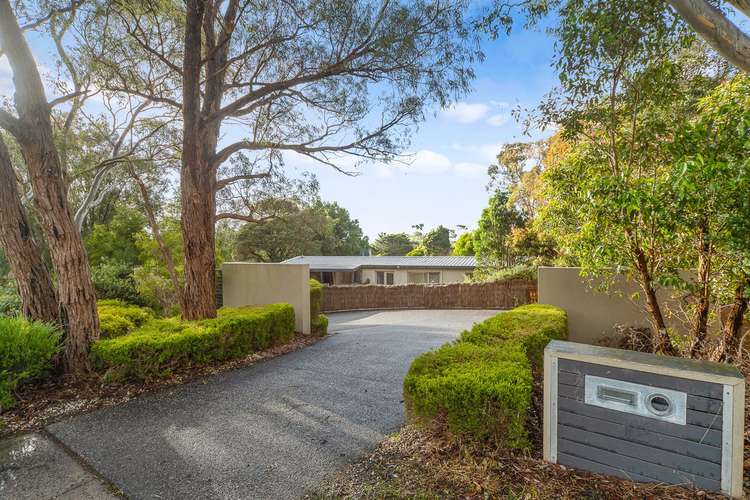
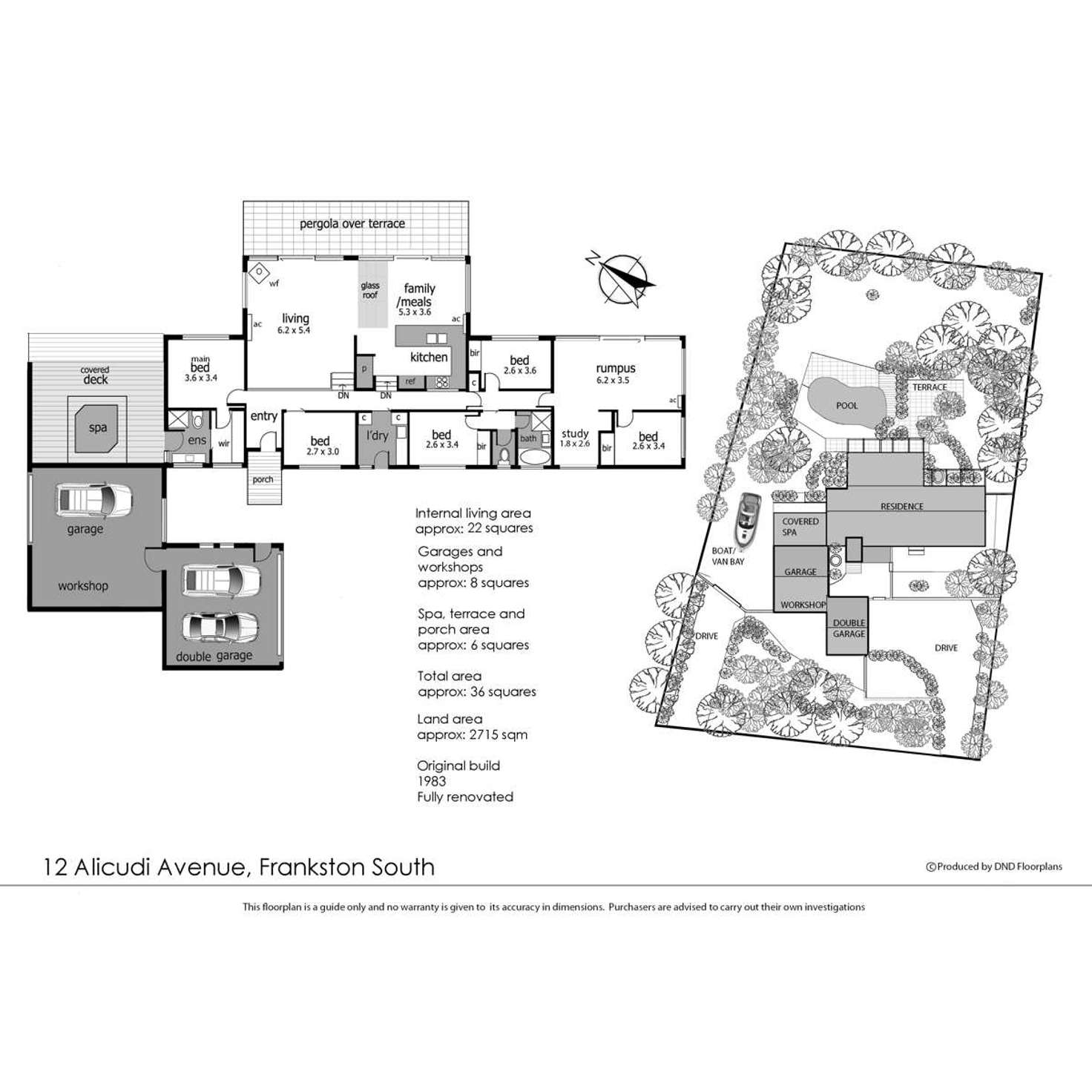
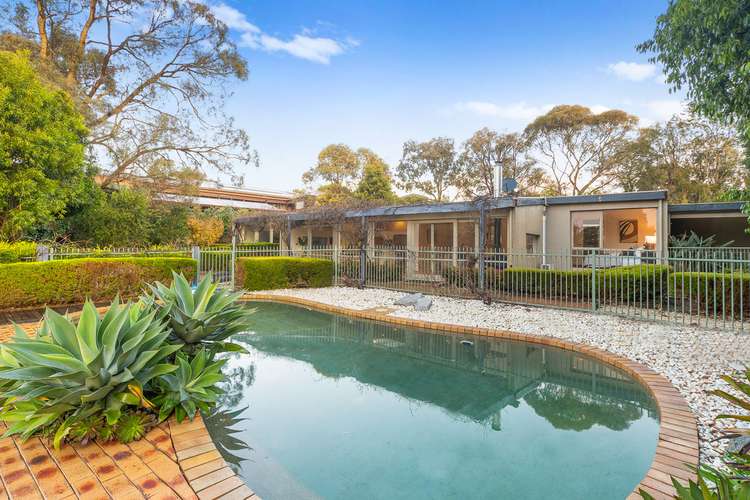
Sold
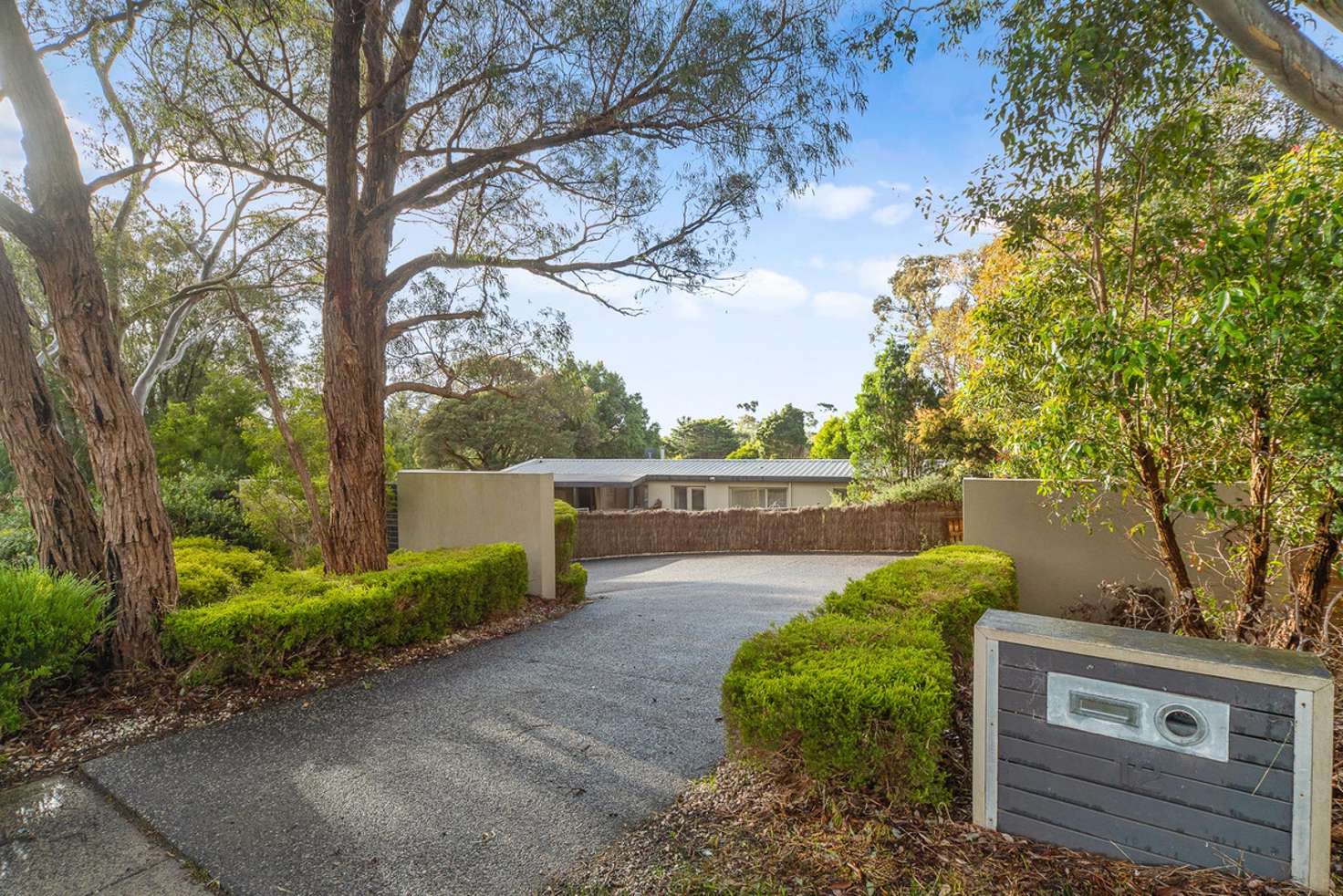


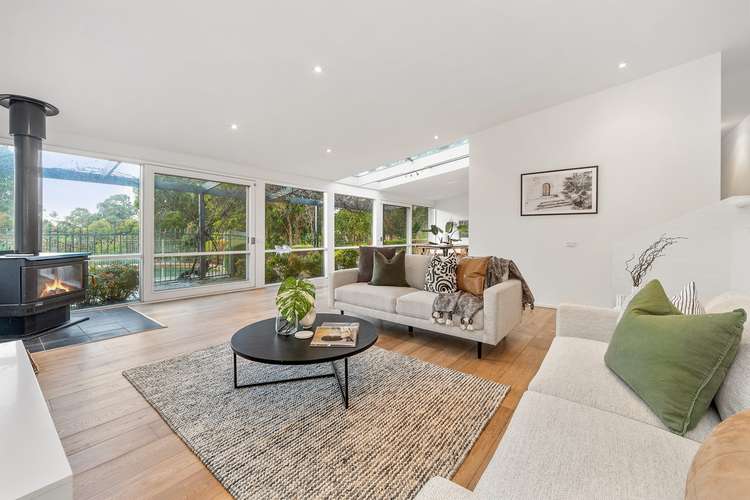
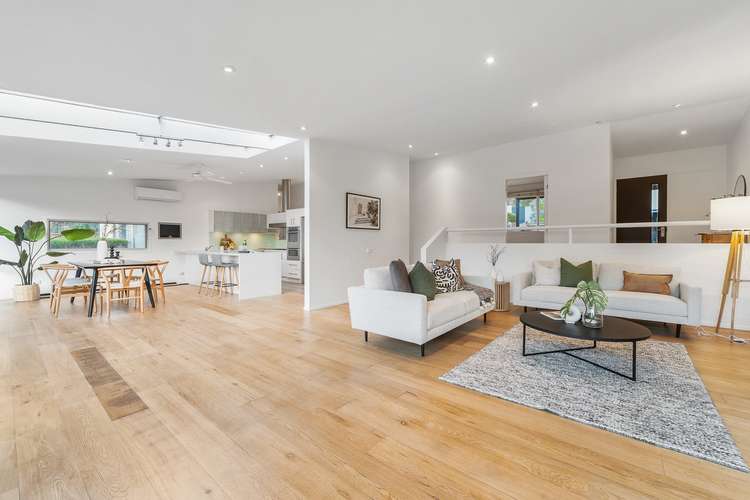
Sold
12 Alicudi Avenue, Frankston South VIC 3199
$1,450,000
What's around Alicudi Avenue
House description
“Effortless Modern Style”
Privately positioned in a prestigious Frankston South location, you will be captivated by this gorgeous family property. Beautifully set on a 2,715m2 (approx) block of private established gardens, the home has been designed to take advantage of stunning surrounds and natural light. Radiating a sense of style, luxury and space, this contemporary residence boasts a practical and versatile floorplan with five bedrooms, fabulous open plan living and a serene inground pool.
The understated front façade offers glimpses of the style and modern design beyond; rendered surfaces, timber highlights and moody tones. The timber entrance deck guides you inside, where you are greeted by a spectacular outlook from the upper level; an elevated vista over the family living and views of the back garden.
Set over two split levels, the lower level is dedicated to open plan everyday living, with a wall of huge windows and doors bathing the space in amazing light, creating an atmosphere of total bliss. The family room enjoys the warmth of an enclosed wood fire and split system heating/cooling. An impressive double skylight sits above the dining area; and the adjoining kitchen is equipped to serve gourmet meals, with stone benchtops, stainless steel appliances and a walk-in pantry.
The central timber dressed hallway provides access to the bedroom accommodation, a total of five bedrooms plus study, and rumpus/living room. Privately positioned at the end of the hall, the spacious second living is an ideal children's zone with a study nook, access to the back garden and bedroom with built in wardrobe. A further three bedrooms are comfortable rooms with the soaring raked ceilings a focal point. The main bedroom is zoned at the opposite end of the home, and boasts a private outlook over the rear garden, a walk-through wardrobe, ensuite and exclusive access to a covered spa deck.
Large sliding doors from the family and dining lead outside, through the pergola draped with ornamental grape vine to the paved terrace and alfresco dining, and across to the tranquil inground pool. The true beauty of the surrounding garden is revealed, with hedges and established trees creating a peaceful and inviting year-round ambiance. Garden steps direct you to the sprawling lawn, perfect for a game of backyard cricket!
At the front of the home, the large driveway provides ample parking for numerous cars and the double garage and adjoining rear double garage/workshop delivers security and flexibility. A second gated entrance provides access to the workshop and garage and is a handy inclusion offering endless parking and storage options.
Further features include, ducted heating, split system heating/cooling, ceiling fans, new carpet and freshly painted throughout. Located only minutes to a range of fantastic schools, Mt Eliza Village, Frankston CBD and stunning Peninsula beaches, take in the ambience of this impeccably presented family home and discover a spacious modern lifestyle.
Property features
Built-in Robes
Courtyard
Deck
Dishwasher
Ducted Heating
Ensuites: 1
Floorboards
Living Areas: 2
Outdoor Entertaining
Outside Spa
In-Ground Pool
Secure Parking
Study
Toilets: 2
Land details
Documents
What's around Alicudi Avenue
 View more
View more View more
View more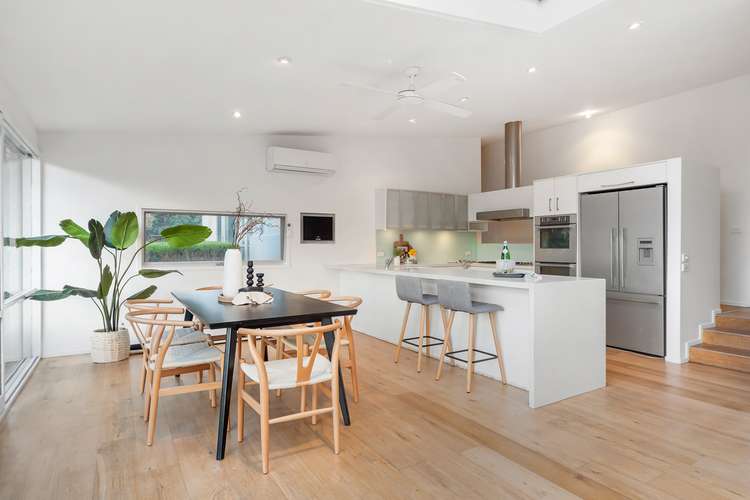 View more
View more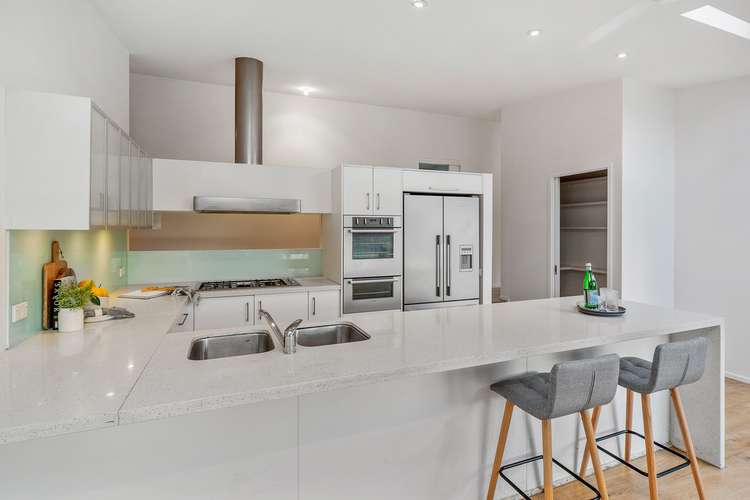 View more
View moreContact the real estate agent

James Merchan
Impact Realty Group - Mount Eliza
Send an enquiry

Nearby schools in and around Frankston South, VIC
Top reviews by locals of Frankston South, VIC 3199
Discover what it's like to live in Frankston South before you inspect or move.
Discussions in Frankston South, VIC
Wondering what the latest hot topics are in Frankston South, Victoria?
Similar Houses for sale in Frankston South, VIC 3199
Properties for sale in nearby suburbs
- 5
- 2
- 3
- 2715m²