Price Undisclosed
5 Bed • 4 Bath • 2 Car • 844m²
New
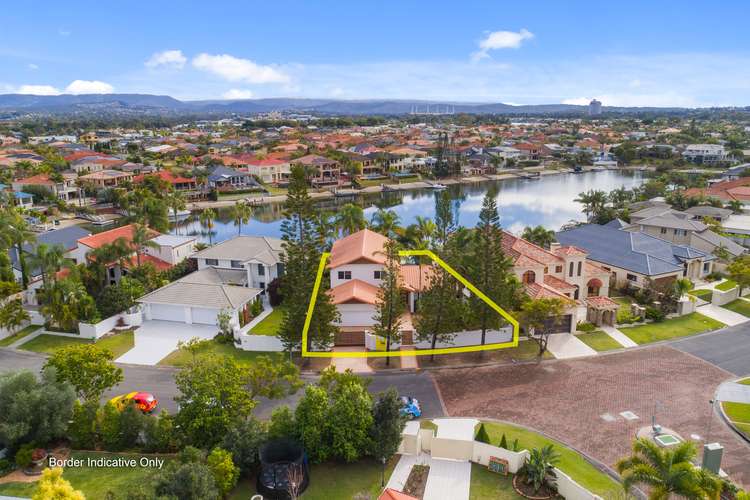
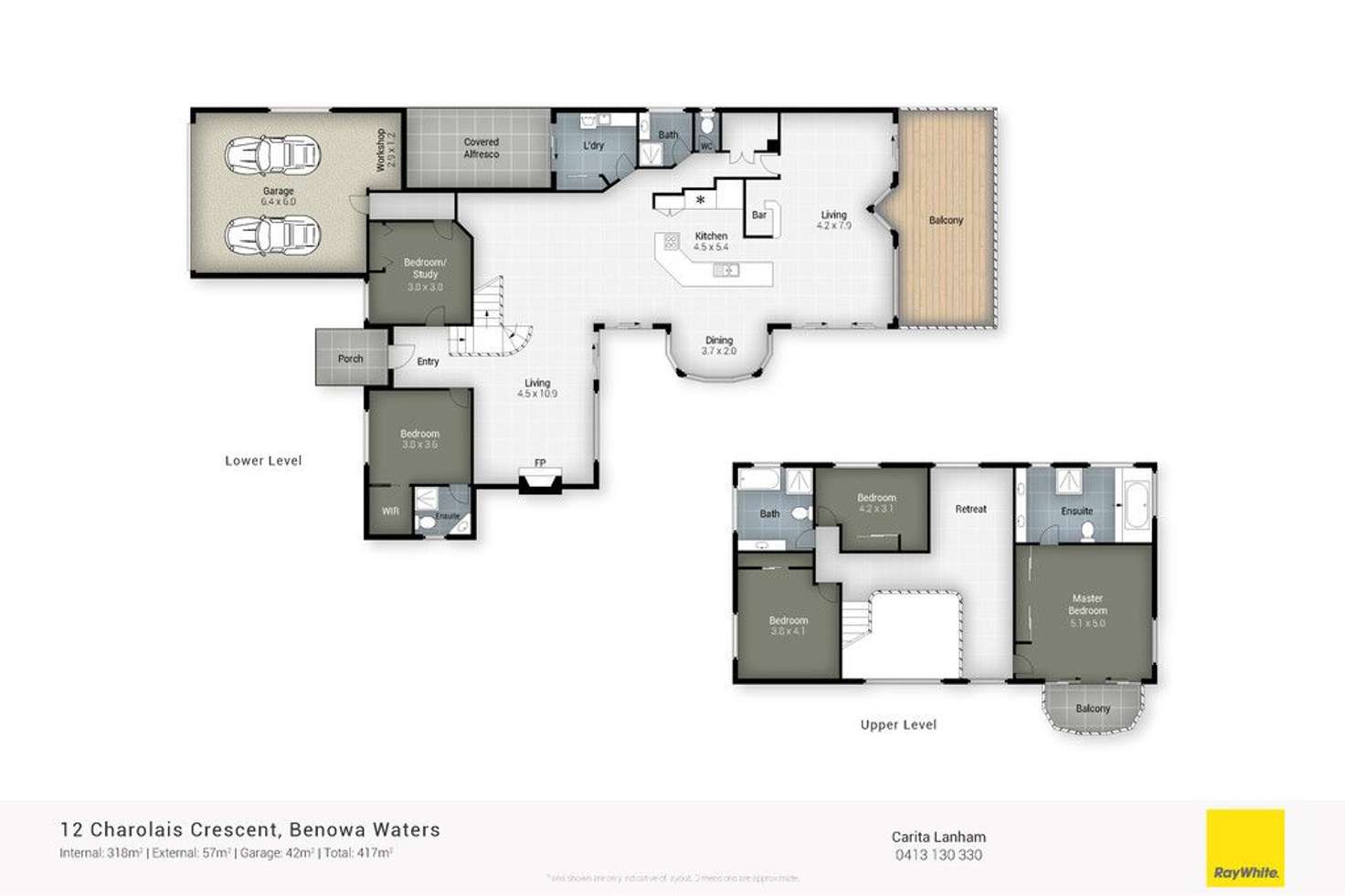
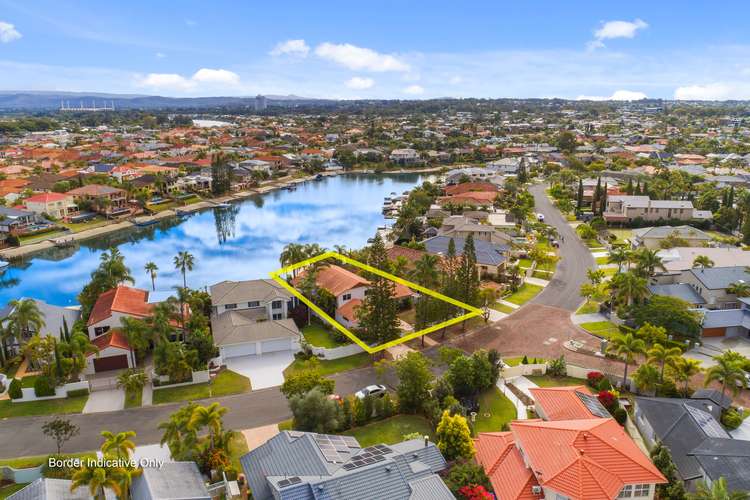
Sold
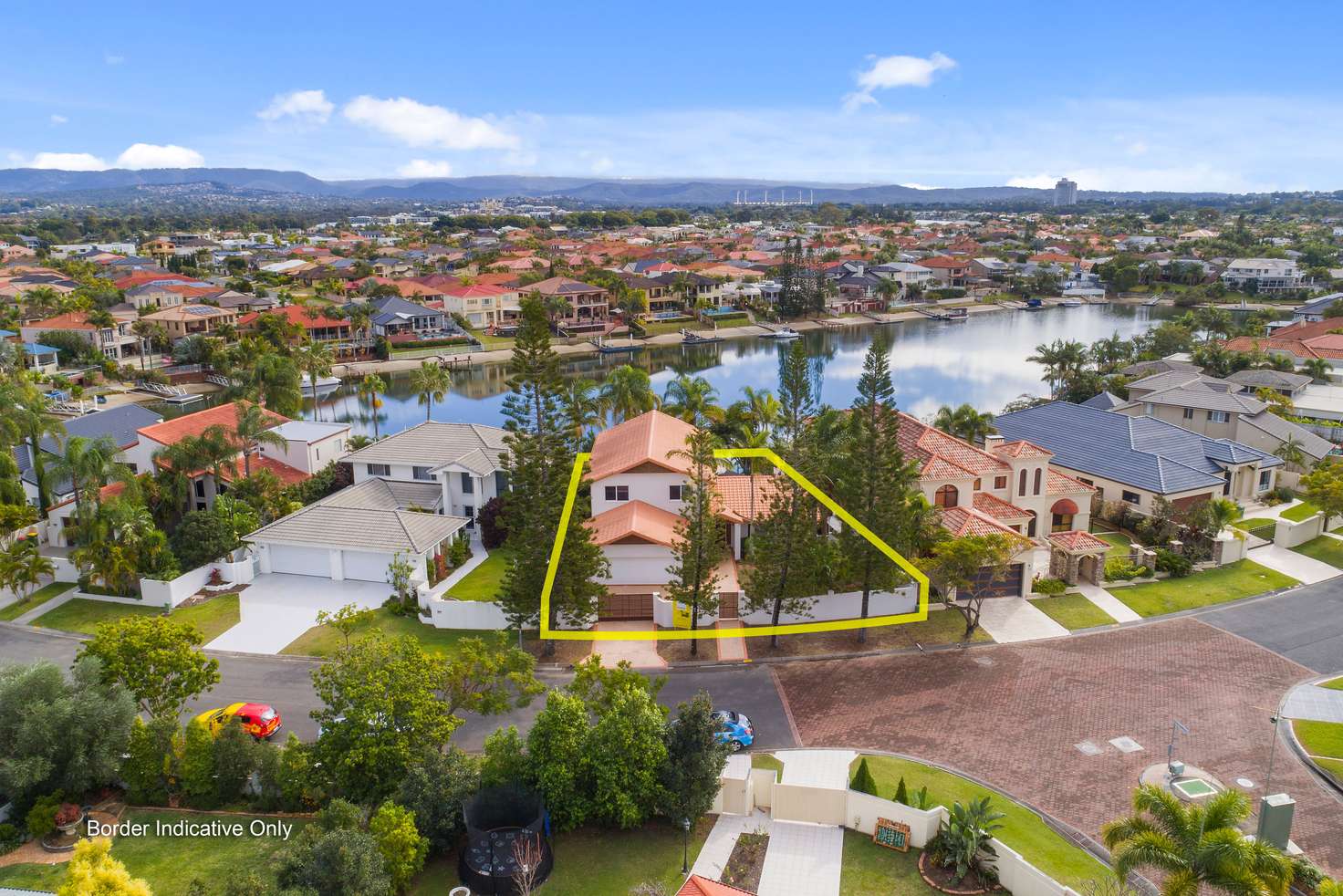


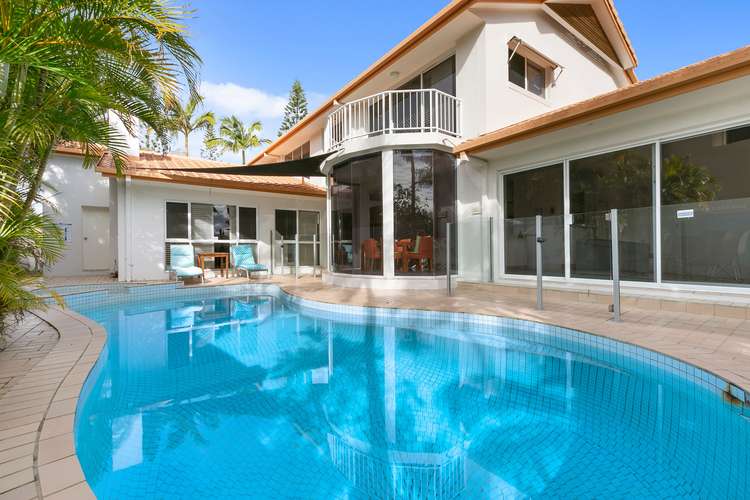
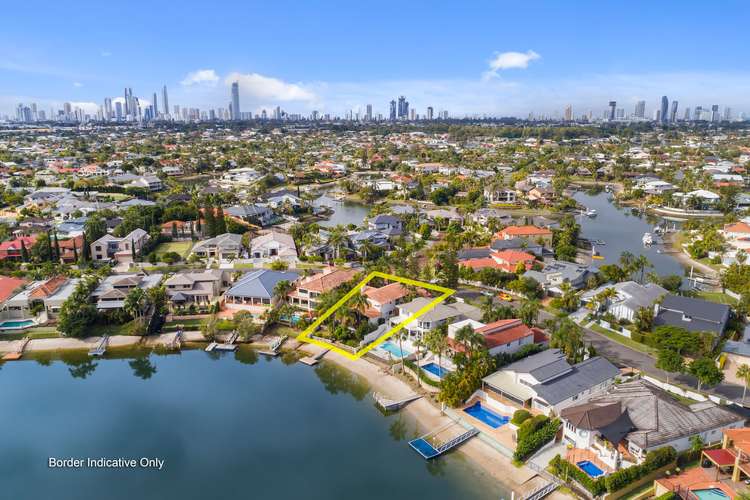
Sold
12 Charolais Crescent, Benowa Waters QLD 4217
Price Undisclosed
- 5Bed
- 4Bath
- 2 Car
- 844m²
House Sold on Mon 24 Dec, 2018
What's around Charolais Crescent

House description
“HUGE FAMILY HOME LOADED WITH POTENTIAL ON WIDE WATERFRONT- MUST BE SOLD!”
Overseas owner has instructed to sell this huge family home situated on a large 844m2 allotment in one of Benowa Waters most sought after prestigious streets. Wide water views and expansive living are just some of the features that make this freshly painted home so appealing. Designed with family living in mind, this two storey abode is filled with natural light and cool breezes and offers loads of potential for you to make it into your own home.
The generous polished timber island kitchen is equipped with quality appliances and a large pantry. Glass sliding doors effortlessly flow out from the open plan living and dining areas to the swimming pool or impressive outdoor covered deck which overlooks a sandy beach and pontoon that allows direct ocean access. Formal living and dining areas, inclusive of a fireplace, are features which allow for versatile entertaining options.
Three built in bedrooms occupy the upper level of the residence with the king sized master bedroom boasting a stunning spa ensuite and balcony overlooking tranquil water. There is also a retreat which could be converted into another bedroom quite easily. A guest bedroom with ensuite is located on the lower level along with a large office or bedroom.
Additional features include; ample storage space throughout, secure remote garaging for two cars, space for a boat and trailer, workshop, automatic gate, downstairs large study, laundry, alarm, intercom, security screens, bar, multiple living spaces, high ceilings, timber shutters, heated spa.
Located on one of the most desirable Gold Coast streets only minutes drive to the popular Bundall precinct, Benowa Gardens shopping Centre, Pindara Private Hospital, State and Private schools, environmental park, golf course and an abundance of cafes and restaurants, this outstanding residence bestows the complete lifestyle.
This is an absolute Must to inspect if you are looking for a large family home in a blue chip location which you could move into and modernize in years to come without over capitalizing.
* 844m2 wide waterfront block, two storey family home
* Covered timber deck, pontoon, sandy beach, swimming pool and spa
* Island kitchen equipped with quality integrated appliances
* Five bedrooms, Master with spa ensuite and Juliet balcony
* Multiple living and dining areas, fireplace, bar, high ceilings
* Double lock-up garage, auto gate, alarm system, laundry, study, internal Vac
* Sought after location, quiet peaceful street, close to shops/schools
Disclaimer:
In preparing this information we have used our best endeavours to ensure the information contained herein is true and accurate, but we accept no responsibility and disclaim all liability in respect to any errors, omissions, inaccuracies, or misstatements that may occur. Prospective purchasers should make their own enquiries to verify the information contained herein.
Property features
Alarm System
Pool
In-Ground Pool
Land details
What's around Charolais Crescent

 View more
View more View more
View more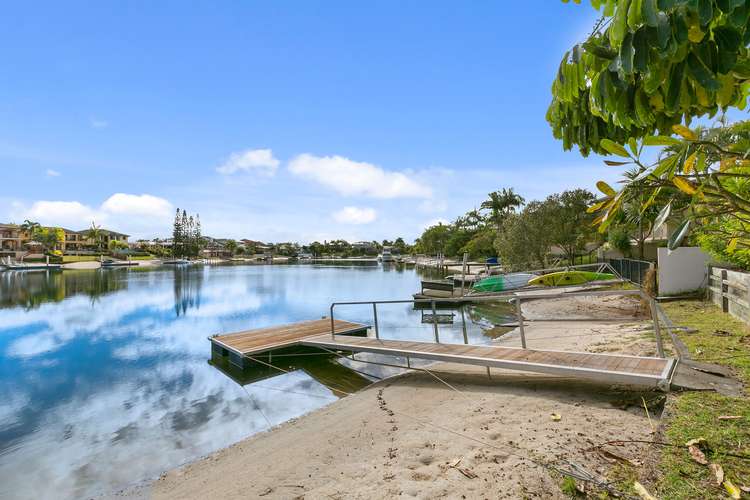 View more
View more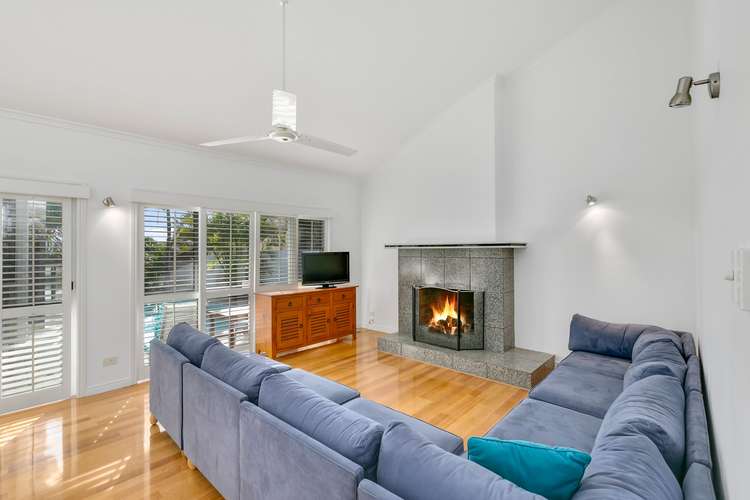 View more
View moreContact the real estate agent

Carita Lanham
Ray White - Benowa
Send an enquiry

Nearby schools in and around Benowa Waters, QLD
Top reviews by locals of Benowa Waters, QLD 4217
Discover what it's like to live in Benowa Waters before you inspect or move.
Discussions in Benowa Waters, QLD
Wondering what the latest hot topics are in Benowa Waters, Queensland?
Similar Houses for sale in Benowa Waters, QLD 4217
Properties for sale in nearby suburbs

- 5
- 4
- 2
- 844m²