Price Undisclosed
5 Bed • 3 Bath • 2 Car • 298m²
New
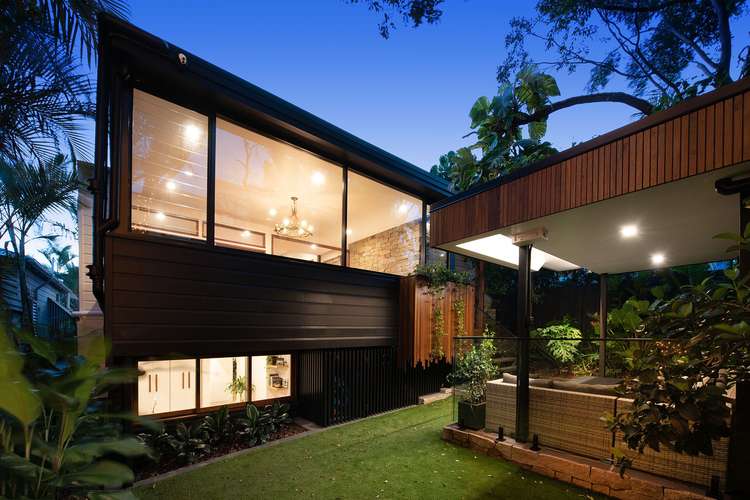
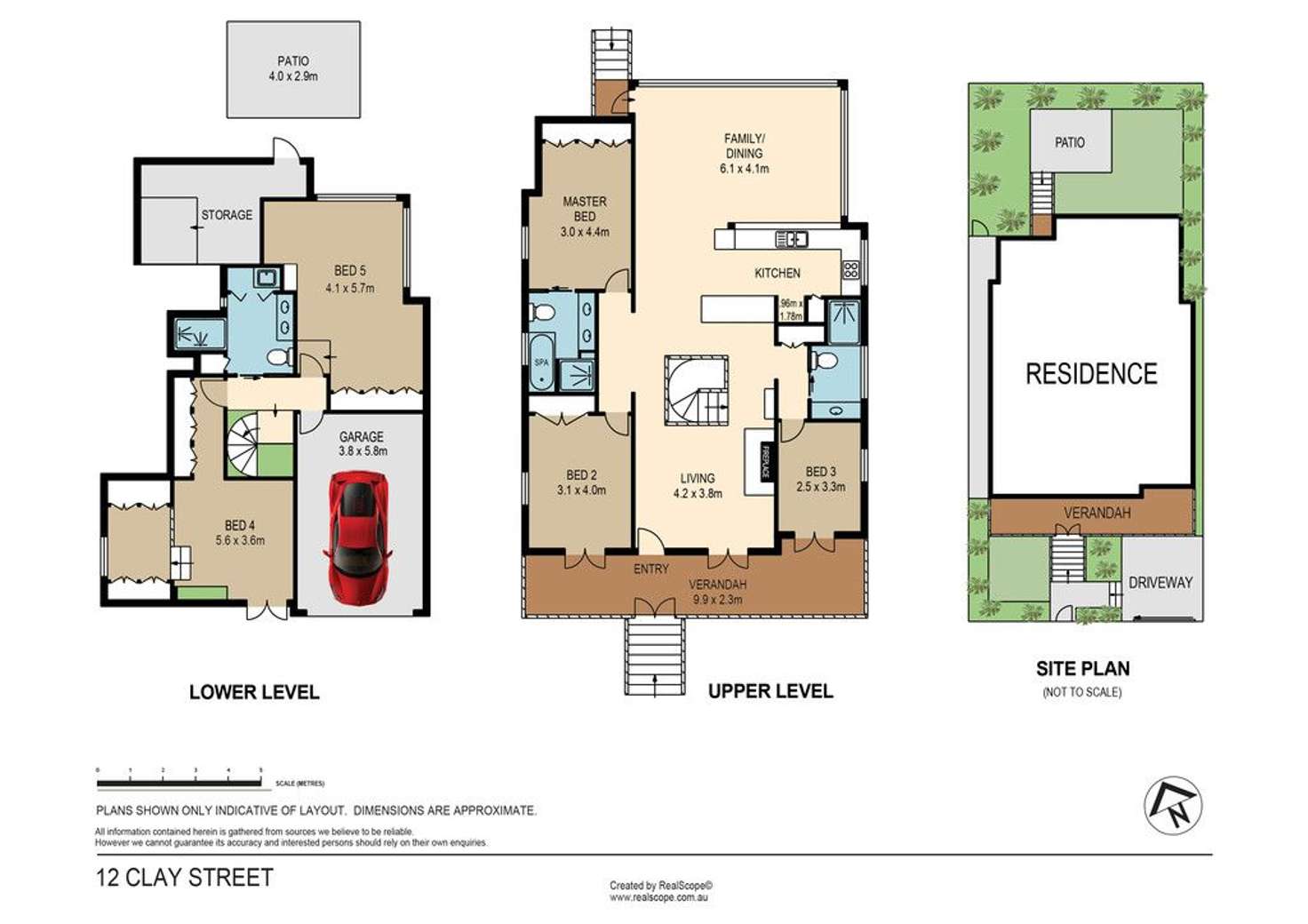
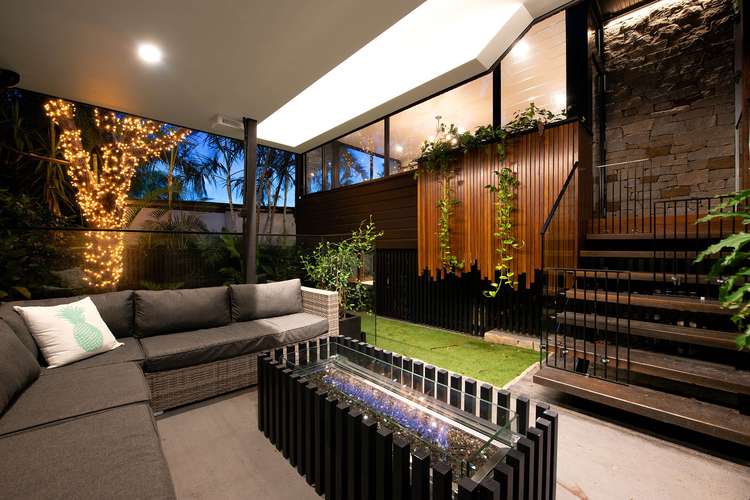
Sold
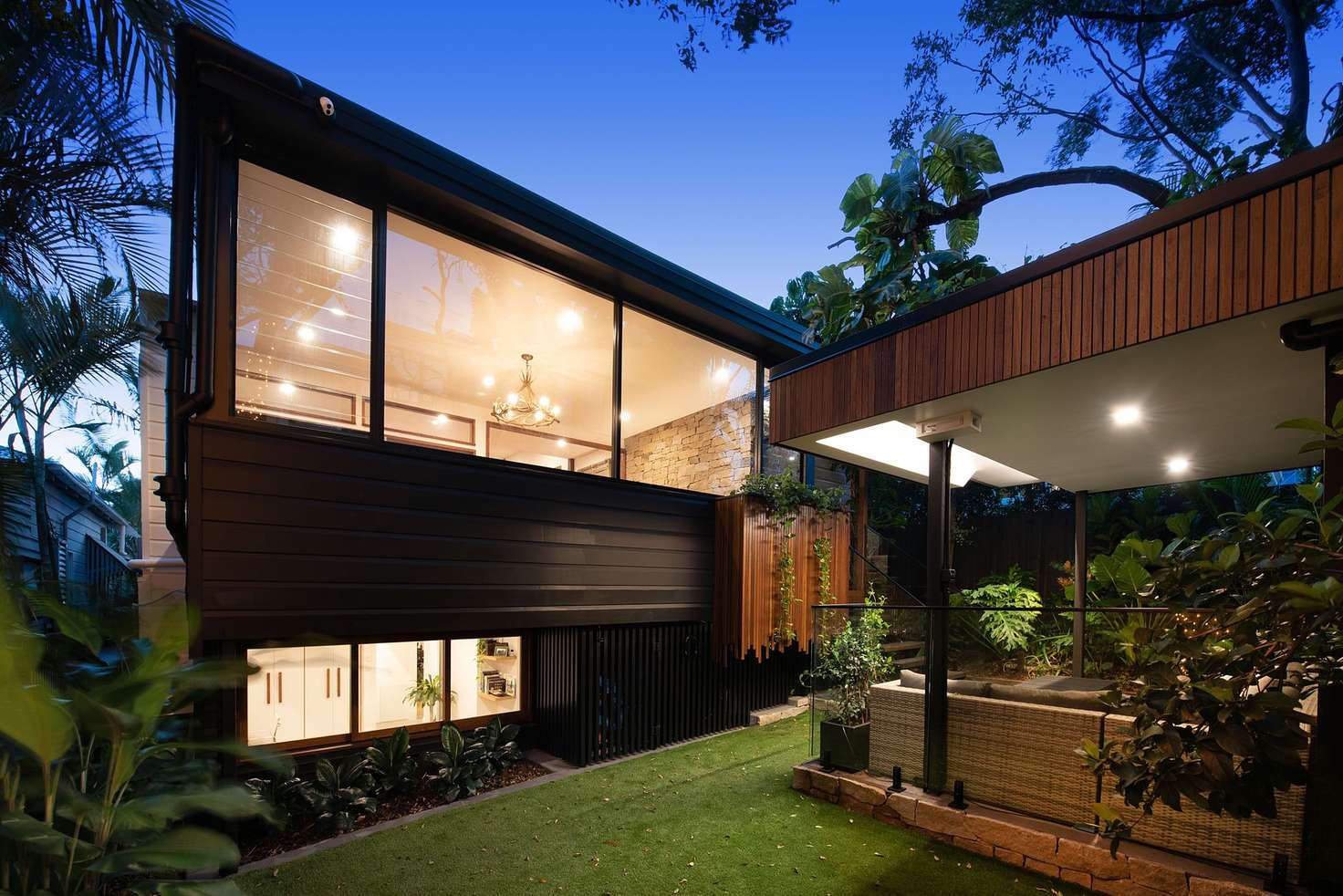


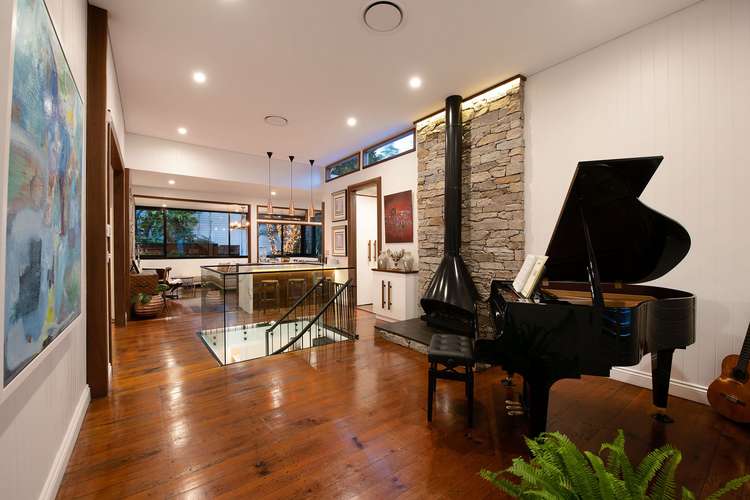
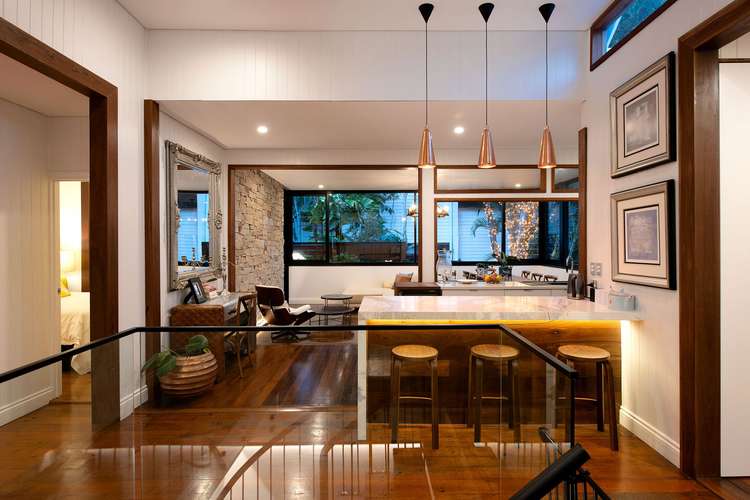
Sold
12 Clay Street, New Farm QLD 4005
Price Undisclosed
- 5Bed
- 3Bath
- 2 Car
- 298m²
House Sold on Fri 17 Jan, 2020
What's around Clay Street

House description
“Contemporised New Farm Masterpiece”
*Picture perfect home
*Central kitchen flowing to light and airy living and dining areas
*Perfect indoor/outdoor entertaining; private outdoor area with mature garden
*Prime location close to James Street, New Farm Park, Howard Smith Wharves and CBD
12 Clay Street is a picture perfect former New Farm worker's cottage that has been extensively improved with outstanding architectural flair. This collaboration between the owners and Jamin Architects focused on finding contemporary ways to introduce both natural light and the green outlook whilst not overwhelming the scale and charm of the original house. The result is a unique blend between old and new that has left no stone unturned in the owner's quest to make this home perfect in every detail!
Upstairs, the natural features of stone, timber and marble blend seamlessly with some original features such as french doors to the front verandah, VJ walls and polished hardwood floors throughout. Here you step into a welcoming sitting room, with a feature natural Alpine and stone-wall fireplace. A centralised spiral staircase neatly divides the front of the house into two wings, with a bathroom and the third bedroom on one side, and the second bedroom and master bedroom on the other. The master bedroom is spacious and features custom-built cabinetry and a luxurious ensuite utilising Italian calcutta marble and travertine stone as used throughout the home.
From here, the extension opens up beautifully and flows on to include the modern kitchen and the open-plan living and dining areas. A large bank of windows have been strategically placed in order to maximise winter warmth and minimise summer heat, and to allow for plenty of light and movement in a considered and functional manner. This space leads outside to the mature garden and a covered outdoor sitting/eating area with gas firepit, providing beautiful outdoor living all year long.
The bright and warm kitchen was designed by the award-winning Style Kitchens, and has been carefully detailed with marble benchtops, purpose-built storage and appliances, to ensure family catering and entertaining are a breeze.
Downstairs features polished concrete floors and also includes the fourth bedroom with its own separate external entrance, as well as the third bathroom and a laundry, a fifth very large bedroom or alternative second living area, a storage room and the fully-automated internal garage.
Other features of this stunning property include ducted air-conditioning and LED lighting throughout, and a 6.5kW solar system with wifi connectivity for remote monitoring. Pack up and leave this home at any time with peace of mind with fully automated internal and external lighting, a state of the art security system with 4K cameras and remote access to many aspects of the connected home, internal sensors, a camera entry system at the front gate and a fully automated irrigation system for the gardens - front and rear.
This is a truly stunning home beautifully positioned with easy access to local schools, public transport, James Street shopping precinct, New Farm Park, Howard Smith Wharves and the City itself. Every detail has been thought through with a purpose in mind and crafted to a superb standard - come and see for yourself, you won't want to leave.
Property features
Air Conditioning
Alarm System
Land details
Property video
Can't inspect the property in person? See what's inside in the video tour.
What's around Clay Street

 View more
View more View more
View more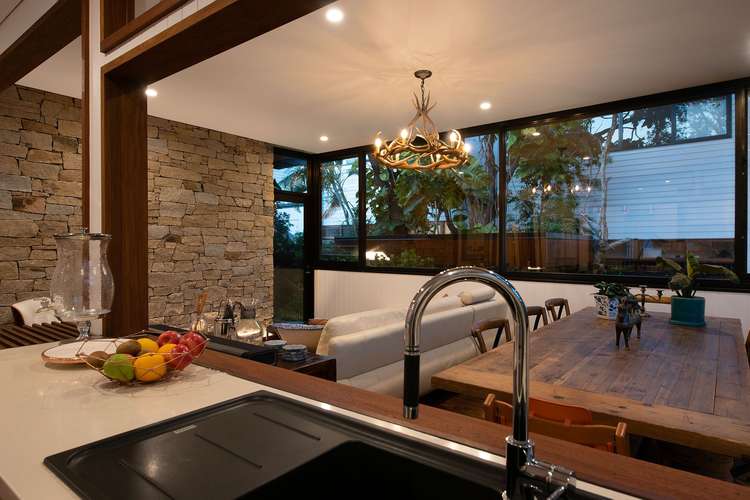 View more
View more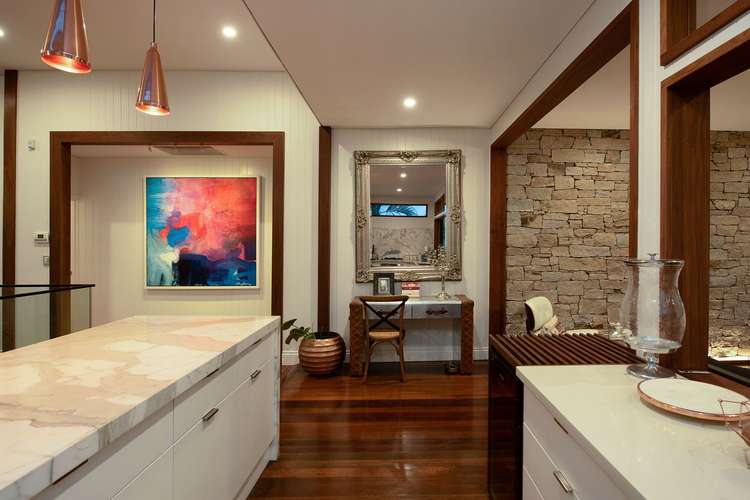 View more
View moreContact the real estate agent

Michael Kleimeyer
Ray White - Paddington (Qld)
Send an enquiry

Nearby schools in and around New Farm, QLD
Top reviews by locals of New Farm, QLD 4005
Discover what it's like to live in New Farm before you inspect or move.
Discussions in New Farm, QLD
Wondering what the latest hot topics are in New Farm, Queensland?
Similar Houses for sale in New Farm, QLD 4005
Properties for sale in nearby suburbs

- 5
- 3
- 2
- 298m²