$382,500
4 Bed • 2 Bath • 2 Car • 387m²
New
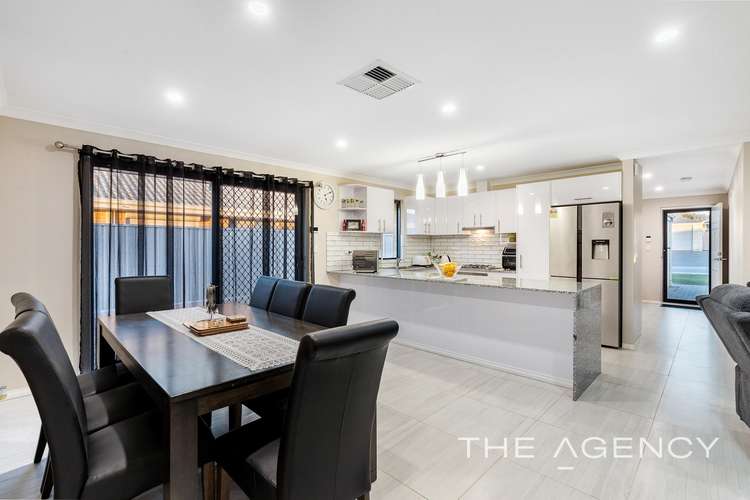

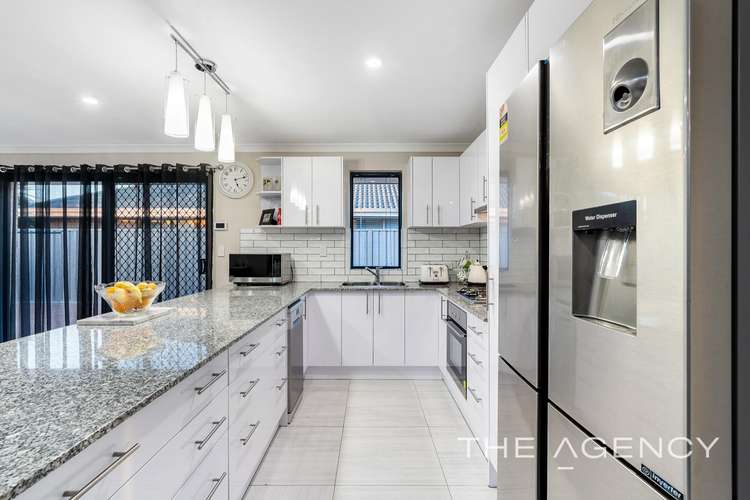
Sold
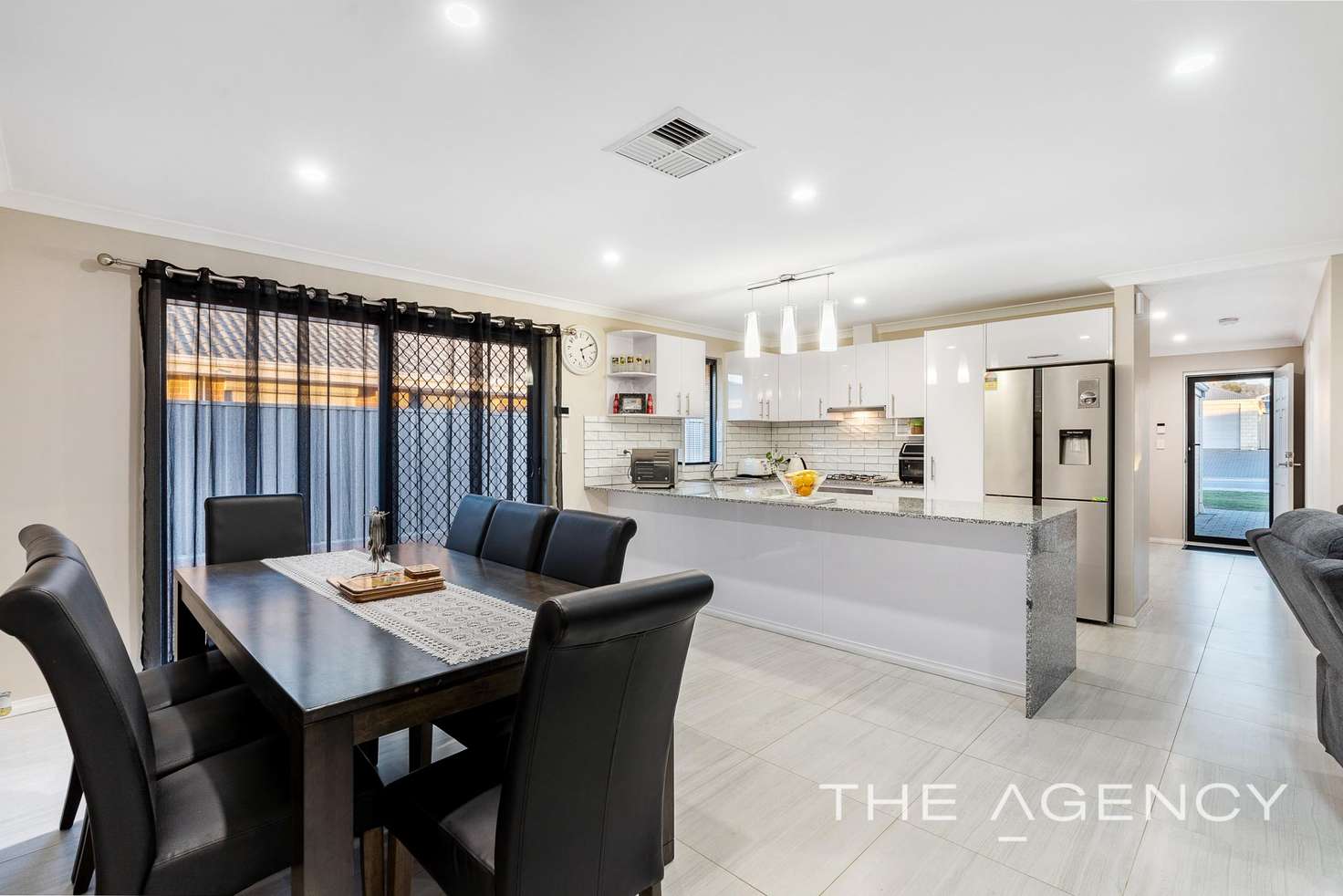


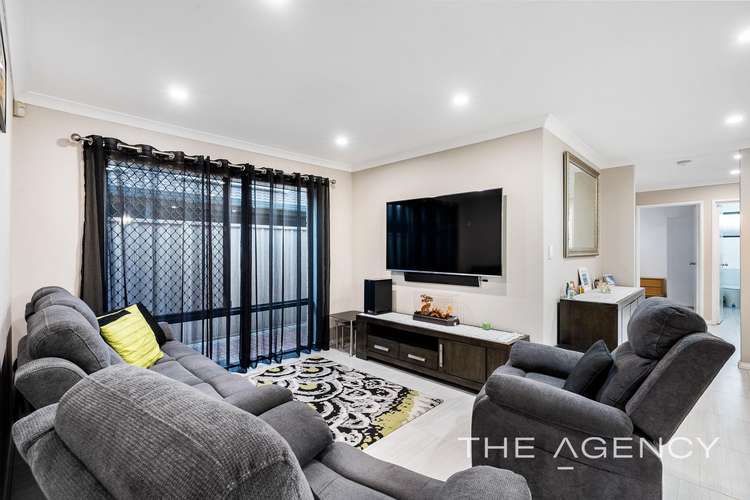
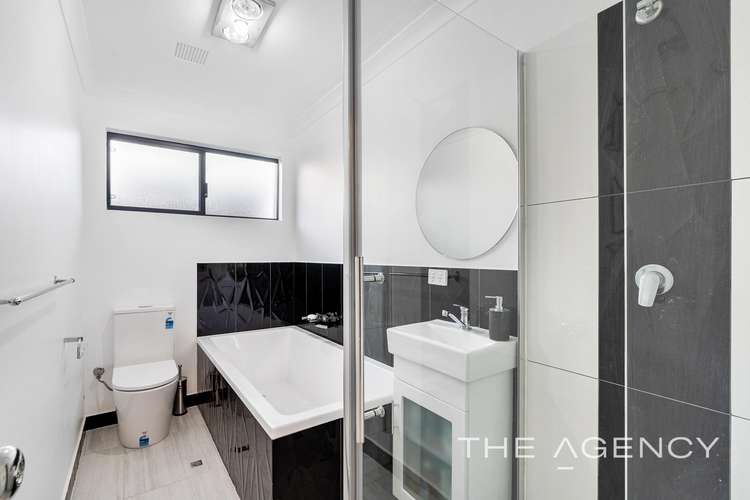
Sold
12 Munday Avenue, Brookdale WA 6112
$382,500
- 4Bed
- 2Bath
- 2 Car
- 387m²
House Sold on Tue 12 Jul, 2022
What's around Munday Avenue
House description
“STUNNING RENOVATIONS!”
***UNDER OFFER BY BEN MATHEWS***
Wow what an amazing property this is! The home is set on a 387sqm block and has been renovated with incredible finishes throughout with no expense spared! You have multiple internal living zones, a beautiful modern QUALITY kitchen with high end stone bench tops including pending lighting, awesome renovated bathrooms with more stone tops, newly tiled floors throughout, solar panels and being located in the highly sort after newly developed section of Brookdale surrounded by other quality housing it really has it all!
INSIDE
Stepping through the front entrance there is a fantastic theatre/separate lounge area which is a great space to relax and chill out.
The master bedroom and ensuite is also located to the front of the home creating a separation and retreat from the rest of the home.
As you continue down the hallway you are greeted by a large open plan second living space which has been designed to entertain with the kitchen/dining/second lounge all in this great open plan zone which flows out to the courtyard perfectly.
The kitchen itself is simply incredible! Its huge and has solid stone benchtops including a stunning waterfall edge. There are gorgeous fittings/fixtures, large appliances and lovely pendant lighting. This kitchen has been designed and built with no expense spared and the excellent taste combined with quality finishes clearly set it apart. As mentioned it's a huge kitchen and is also equipped with loads of overhead cabinets for extra storage.
Coming off the main living area to the rear there is a third living zone/separate games space which the current owners use as a gym room however this area can be used however you see fit.
The remaining three bedrooms at the rear are large and present very neat and tidy.
The main bathroom has been freshly renovated as well and the laundry also presents very well.
Throughout this home the word is quality..... and its quality from top to bottom!
OUTSIDE
The house façade presents excellently from the street. The combination of the low maintenance surfacing simply works and is aesthetically pleasing with the added bonus of roller shutters to the front windows.
Leading outside from the open plan living zone there is a super low maintenance paved courtyard. This space has plenty of room to sit back and relax and you have endless options to make this large area into your own with potential galore!
There is a good sized double garage to the front with roller door.
The block size is 387sqm having plenty of usable space whilst being incredibly low on maintenance.
The property has the added bonus of a 6.6KW solar system also.
WHERE IS IT LOCATED?
The property is located just 3.2kms from the Armadale town centre and all its facilities, you have local schools and parks nearby whilst being within a quality quiet street with local traffic only.
WHAT TO DO NEXT
Hit the contact agent section now and make your time to view the property in person!
Disclaimer:
This information is provided for general information purposes only and is based on information provided by the Seller and may be subject to change. No warranty or representation is made as to its accuracy and interested parties should place no reliance on it and should make their own independent enquiries.
Building details
Land details
What's around Munday Avenue
 View more
View more View more
View more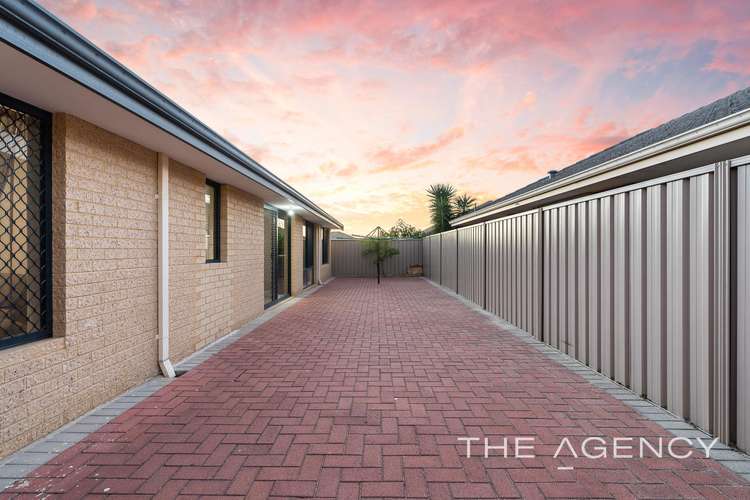 View more
View more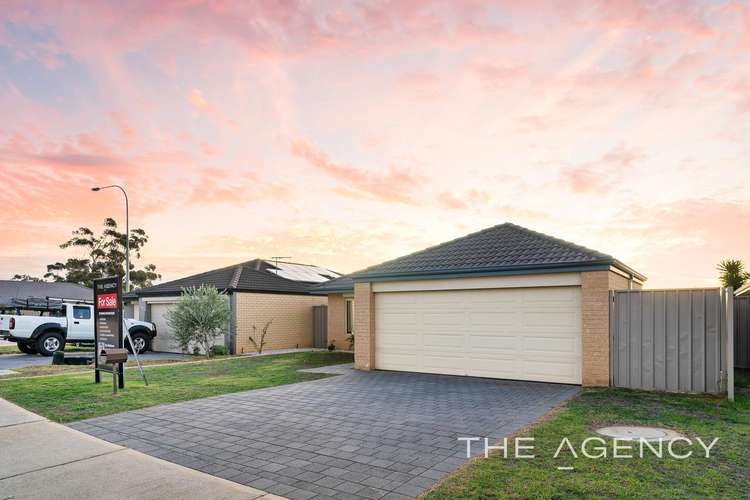 View more
View moreContact the real estate agent

Ben Mathews
The Agency - Perth
Send an enquiry

Agency profile
Nearby schools in and around Brookdale, WA
Top reviews by locals of Brookdale, WA 6112
Discover what it's like to live in Brookdale before you inspect or move.
Discussions in Brookdale, WA
Wondering what the latest hot topics are in Brookdale, Western Australia?
Similar Houses for sale in Brookdale, WA 6112
Properties for sale in nearby suburbs
- 4
- 2
- 2
- 387m²
