“Single Level - East to Water Entertainer”
There are few homes that will deliver the perfect oasis for entertaining, boating and relaxing - the way that 12 Village High Road Benowa does.
This single level home floor plan flows from an outdoor ornate garden via the pool area to the media room and open plan kitchen, then spills onto the most amazing entertaining deck which enjoys a postcard view over the waterways to Sorrento.
THIS IS LIVING!
- Five large bedrooms - All with built in robes, ceiling fans and ducted air-conditioning
- Study nook or homework station with storage and power/phone points
- Very clever kitchen which is not only enormous but centrally located to be the entertaining headquarters of this terrific home
- Blanco Gas cooktop with five burners including fish burner and also an electric oven
- Stone benches, substantial cabinetry plus bi-fold doors and windows to the alfresco terrace
- Media room with built in speakers connecting throughout the home inside and outside
- Main bathroom with separate bath and shower
- Pontoon with power and lighting
- Timber decking on a steel frame along the waterfront
- 18m canal frontage (fenced for safety)
- Garden shed
- Triple carport (with extra height and depth which could be enclosed with gates)
- Televisions with built in DVD players in two bedrooms
- ActronAir ducted Air-Conditioning
- Black out roller blinds and panel glides throughout the home
- BBQ area with fireplace, storage, servery and amazing views
- Fully fenced yards
- Solar panels and a 5kw system
- Waterfront lawn area ideal for children and pets
- Catch the breezes through the entire home
Walk to:
- The Benowa Tavern
- Farmers Markets at the Gold Coast Turf Club each Sunday
- Benowa Gardens with it's cafes, supermarket, dining options including sushi, Thai, Fish n Chips and many more
- Schools close by: St Kevins, Benowa State School and High School, Emmanuel College, Trinity Lutheran and also childcare is within walking distance.
- Pindara Private Hospital, Pindara Specialist Suites and medical precinct
Drive to:
- 5 minute drive to Via Roma restaurant, markets and cafe precinct
- 5 minute drive to The Gold Coast Arts Centre and Cinema
- 3 minute drive to the beautiful Gold Coast Regional Botanic Gardens
- The new Masters Hardware mega store is under construction
Do not hesitate - this home is sure to go FAST!
Benowa is a highly prized location of the central Gold Coast, 5 kilometres south of Surfers Paradise and west of the Isle of Capri and Bundall.
It is mostly bordered by waterways, including Main River. Featuring a combination of older style and more modern properties, Benowa offers the choice of everything from affordable homes needing a few renovations to refurbished prestige waterfront properties. There are three distinct areas: established Benowa on the north side of Ashmore Road; Benowa Hills on the rising slopes to the west; and the secluded exclusive Benowa Waters which is to the south of Lake Capabella. A popular choice with families and couples Benowa's services include Benowa Gardens Shopping Centre, Pindara Private Hospital , the Royal Pines Resort Golf Course and three schools (public and private).
Although the ambiance of Benowa is a world apart from the action of the Gold Coast tourist strip, its central location means visitors are never far from the surf, night life, the theme parks on the Gold Coast corridor only 30 minutes drive north and a choice of 13 international golf courses and additional public courses in the vicinity.

Air Conditioning

Ensuites: 1

Pool
Property condition: Renovated, Excellent
Property Type: House
House style: Lowset
Garaging / carparking: Open carport, Off street
Construction: Render, Plaster, Timber and Brick veneer
Joinery: Aluminium
Roof: Concrete and Tile
Flooring: Carpet and Tiles
Window coverings: Blinds, Other (blockout rollerand panel glide)
Electrical: TV points, TV aerial, Phone extensions
Property Features: Smoke alarms
Chattels remaining: Blinds, Drapes, Fixed floor coverings, Light fittings, Stove, TV aerial
Kitchen: Modern, Open plan, Dishwasher, Rangehood, Extractor fan, Double sink, Breakfast bar, Gas bottled and Finished in (Granite)
Living area: Separate living, Open plan
Main bedroom: King, Built-in-robe and Ceiling fans
Bedroom 2: Double and Built-in / wardrobe
Bedroom 3: Double and Built-in / wardrobe
Bedroom 4: Double and Built-in / wardrobe
Bedroom 5: Double and Built-in / wardrobe
Additional rooms: Family, Media
Family Room: Balcony / deck
Views: Water, Waterfront, Private, City
Aspect: East
Outdoor living: Entertainment area (Covered, Paved), Garden, BBQ area (with lighting, with power), Deck / patio
Fencing: Fully fenced
Land contour: Flat
Grounds: Landscaped / designer, Manicured
Garden: Garden shed (Number of sheds: 1)
Sewerage: Mains
Locality: Close to schools, Close to shops, Close to transport
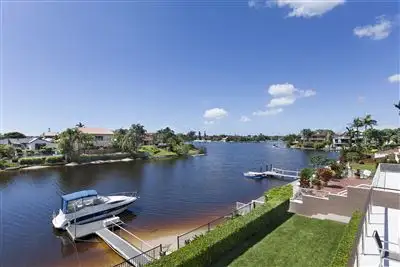

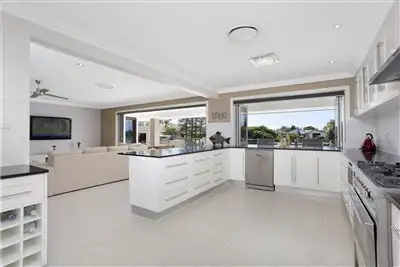
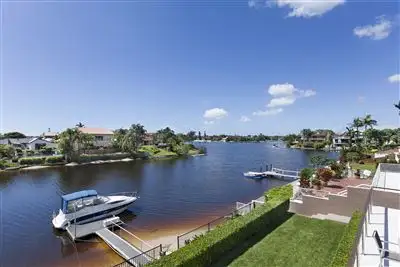


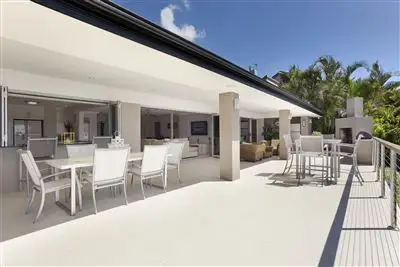
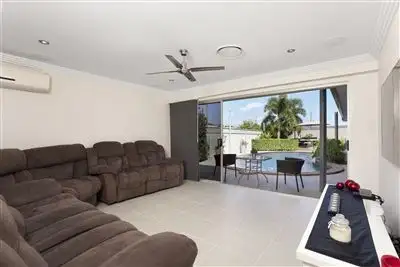
 View more
View more View more
View more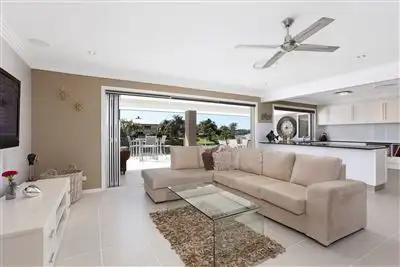 View more
View more View more
View more
