Price Undisclosed
4 Bed • 3 Bath • 2 Car • 10100m²
New
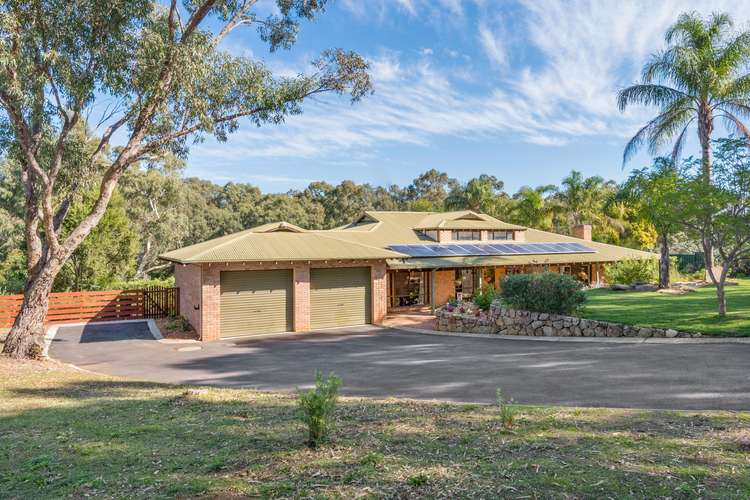
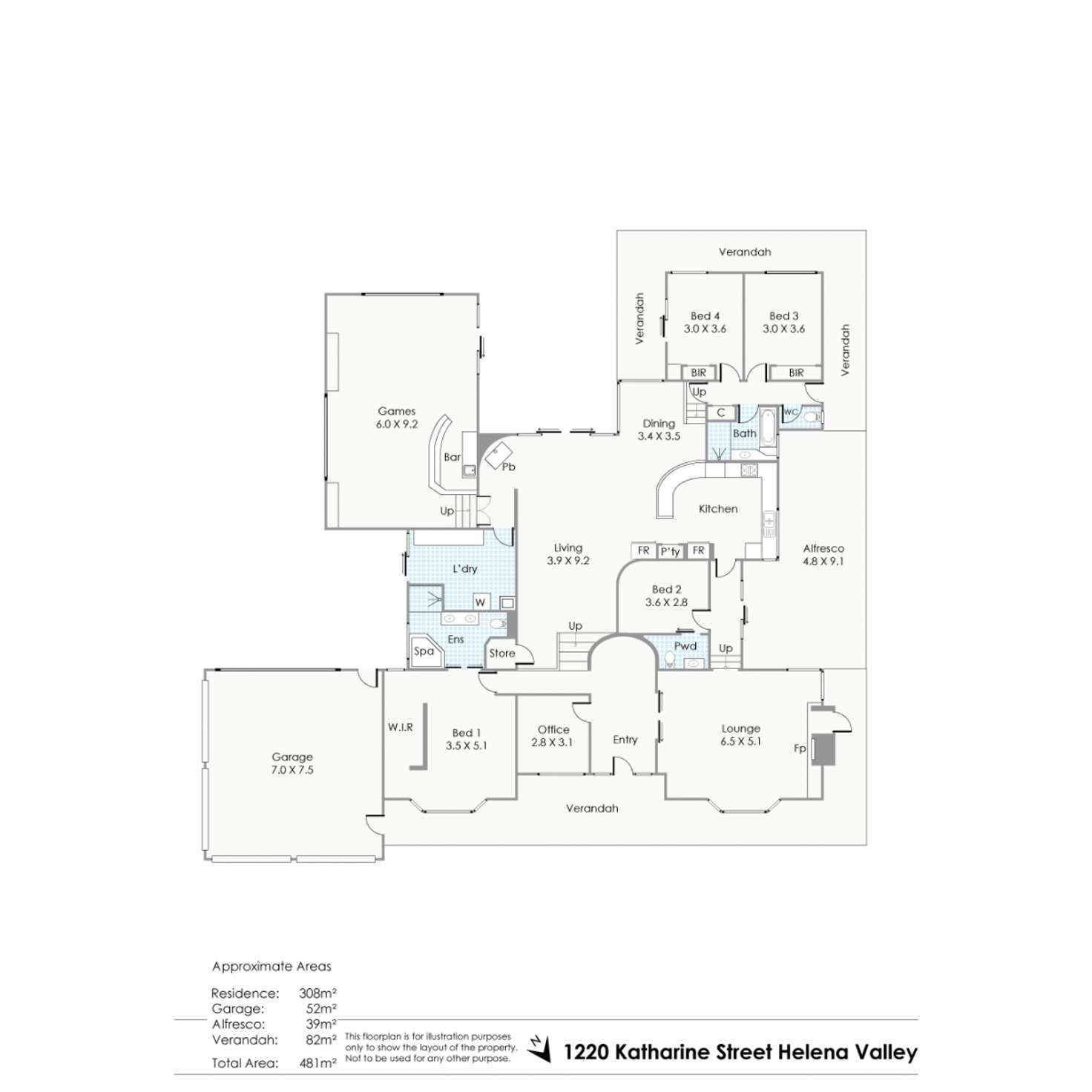
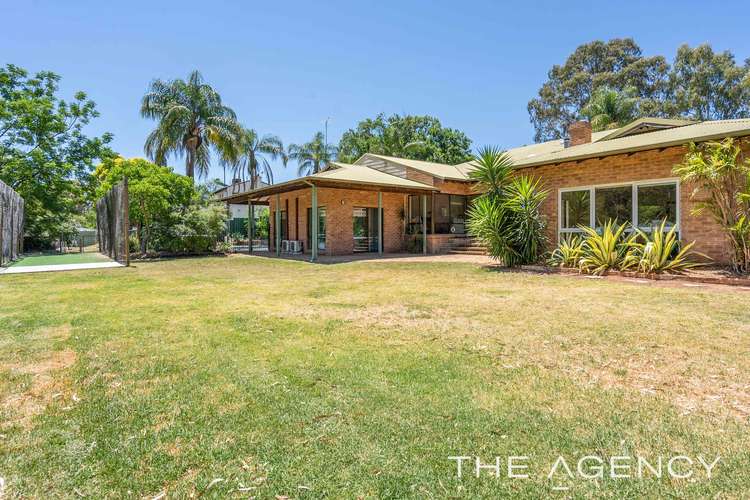
Sold
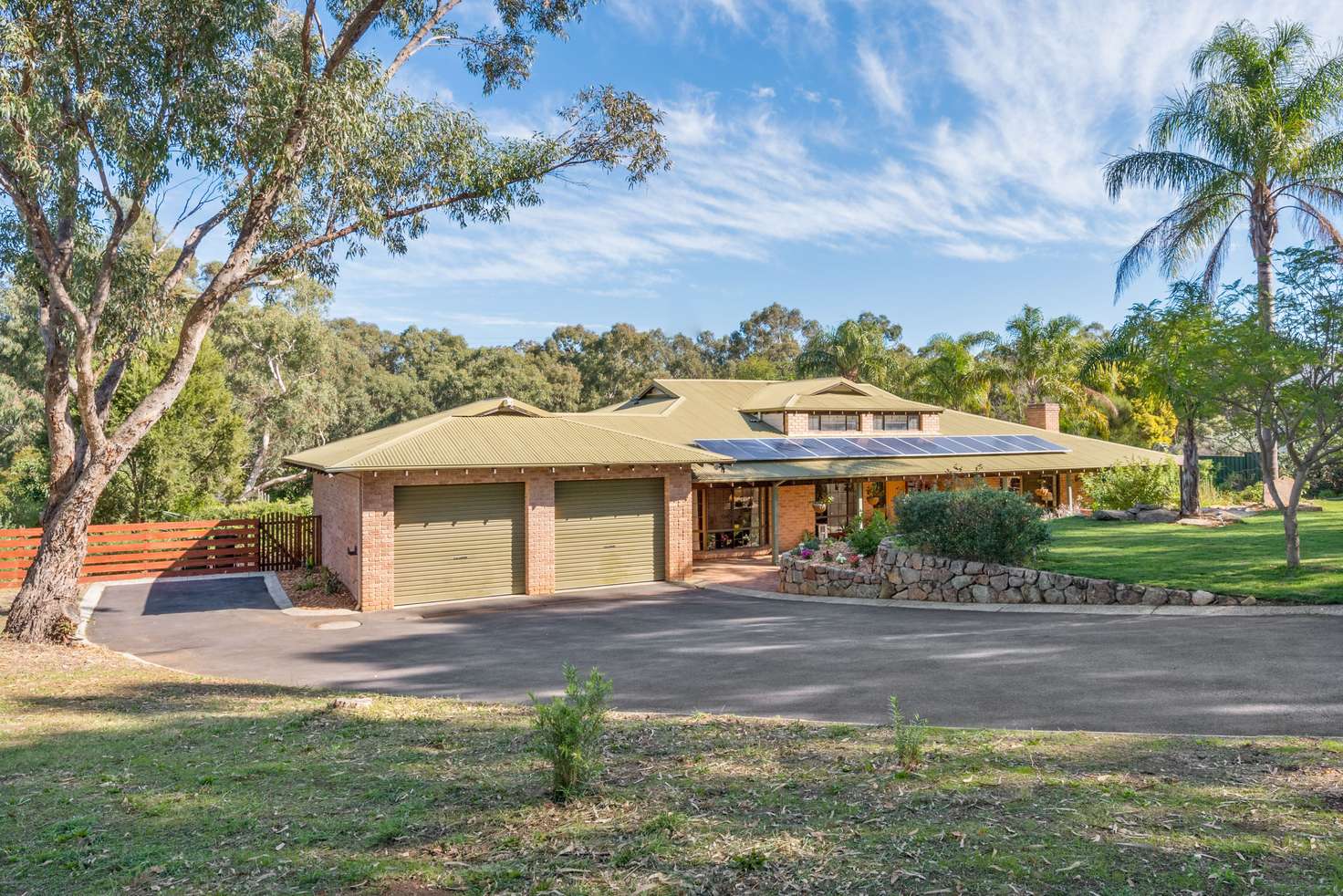


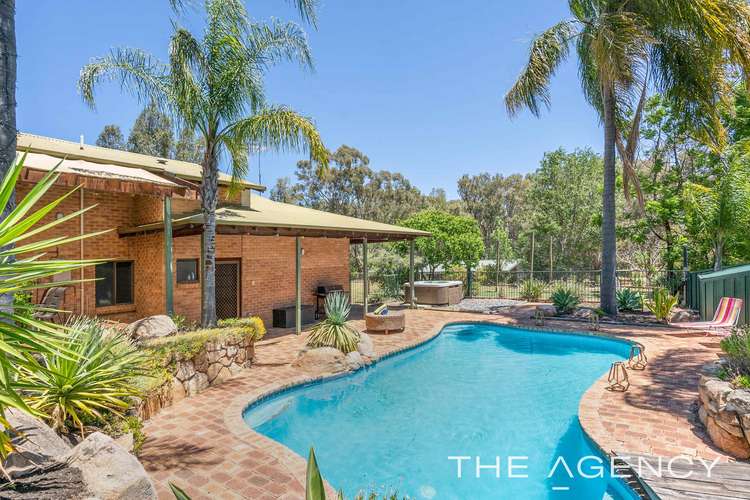
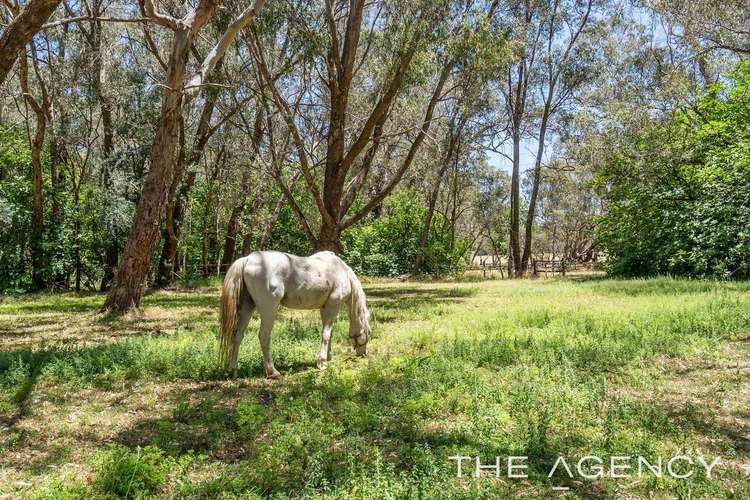
Sold
1220 Katharine Street, Helena Valley WA 6056
Price Undisclosed
- 4Bed
- 3Bath
- 2 Car
- 10100m²
House Sold on Tue 9 Jun, 2020
What's around Katharine Street

House description
“2.5 Acre Semi Rural Life-Styler - Backing Onto The Helena River”
48 HOUR CLAUSE APPLIES
This blissful property offers the perfect and rare combination of a relaxing semi-rural lifestyle all within a stones throw of all of the amenities a family could desire. With a large and impressive home, beautiful manicured grounds which back onto the Helena River and horse facilities which include stables, feed and tack room, here is the opportunity of a lifetime.
4 bedrooms and 3 bathrooms plus office
Grand formal lounge with feature fireplace
Huge open plan informal living and dining
Spacious & central modern quality kitchen
Separate massive games room with b/i bar
Lovely al fresco overlooking pool and spa
Large lawn area with netted cricket pitch
2 walk in/walk out stables, feed & tack room
Dual driveway access and double garage
Gorgeous 2.5 acres backing Helena River
Prime location near schools and shopping
A long curved driveway leads from the gates down to this attractive residence. Upon entering the home, you will immediately be impressed by the soaring vaults ceilings and banks of windows which fill the home with natural light and exaggerate the sense of space and grandeur.
To the left of the entrance foyer is the home office while the elegant formal lounge with bay window and feature limestone fireplace is located to the right. One can imagine entertaining family and friends in this expansive yet somehow cosy space. A spacious guest suite with powder room adjoining the lounge is ideal for the overnight guest.
Wander through from the entrance foyer to find the master suite located down a separate hall way to the left. With a beautiful modern ensuite and walk through robe, this area is well separated from the remaining bedrooms to ensure parents privacy.
The large open plan kitchen, family and dining room are guaranteed to impress. Striking timber raked ceilings compliment the warm timber flooring which features in this massive room and through much of the home, while banks of windows and sliding doors flood the area with natural light and warm winter sun.
Down the steps to the left is the over-sized games room with built in bar and access through sliding doors to the manicured gardens and lawns. Ideal as a teenagers games room it could also easily be converted to self-contained accommodation should it be required (STCA).
The two remaining bedrooms are located at the far end of the house and are both of generous size and have built in robes. They share the use of the family bathroom.
The kitchen has a lovely outlook over the covered al fresco area and the sparkling pool. This a lovely private place in which to spend time and would be perfect for entertaining family and friends on hot summer days, while the above ground spa will certainly be popular on those cooler winter nights.
Wander down the expanse of lawn to the stables. With two walk in/walk out stables, feed and tack room and water and power, there is everything here for the horse enthusiast or budding junior equestrian. A separate driveway allows access to the stables and there is plenty of room for an arena should it be required. The added bonus of the lovely outlook over the Helena River is simply the icing on the cake.
In this busy day and age it is difficult to find the perfect balance of that desirable and wholesome semi-rural lifestyle and easy access to private and public schools, shopping and urban convenience, This unique residence offers all of this and so much more for example solar panels, .
For more information or to arrange a viewing, please call
PATRICK HARPER - 0413 440 107
Disclaimer:
This information is provided for general information purposes only and is based on information provided by the Seller and may be subject to change. No warranty or representation is made as to its accuracy and interested parties should place no reliance on it and should make their own independent enquiries.
Property features
Air Conditioning
Alarm System
Broadband
Built-in Robes
Dishwasher
Ensuites: 2
Floorboards
Fully Fenced
Living Areas: 3
Outside Spa
In-Ground Pool
Remote Garage
Rumpus Room
Solar Panels
Study
Toilets: 3
Land details
What's around Katharine Street

 View more
View more View more
View more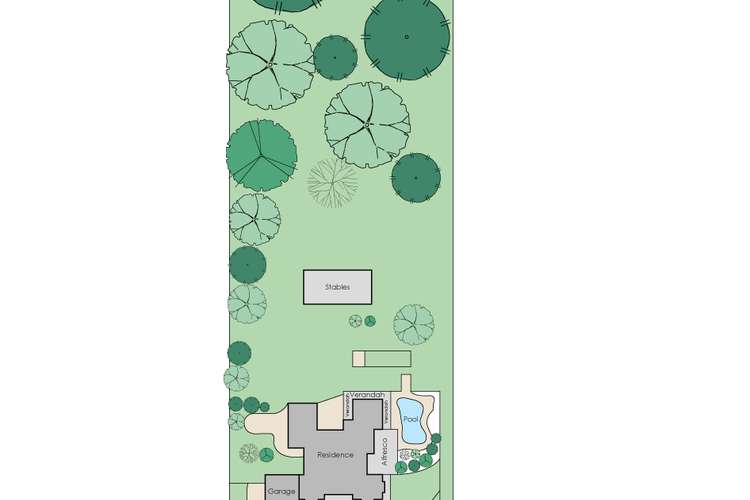 View more
View more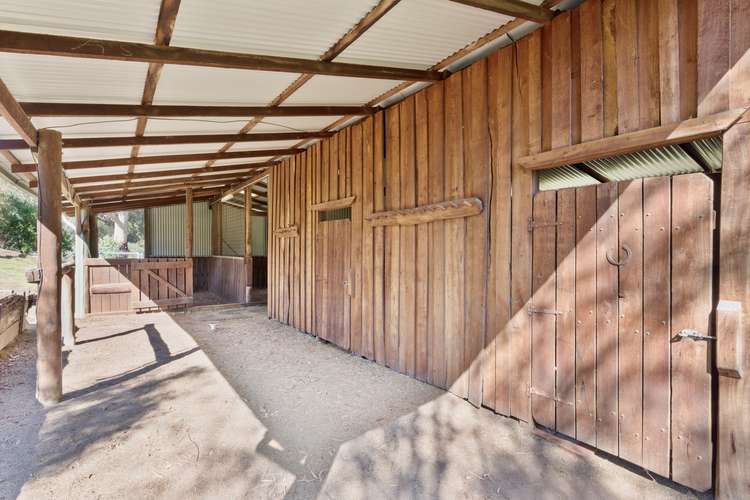 View more
View moreContact the real estate agent

Patrick Harper
The Agency - Perth
Send an enquiry

Agency profile
Nearby schools in and around Helena Valley, WA
Top reviews by locals of Helena Valley, WA 6056
Discover what it's like to live in Helena Valley before you inspect or move.
Discussions in Helena Valley, WA
Wondering what the latest hot topics are in Helena Valley, Western Australia?
Similar Houses for sale in Helena Valley, WA 6056
Properties for sale in nearby suburbs

- 4
- 3
- 2
- 10100m²
