Price Undisclosed
4 Bed • 2 Bath • 2 Car • 766m²
New
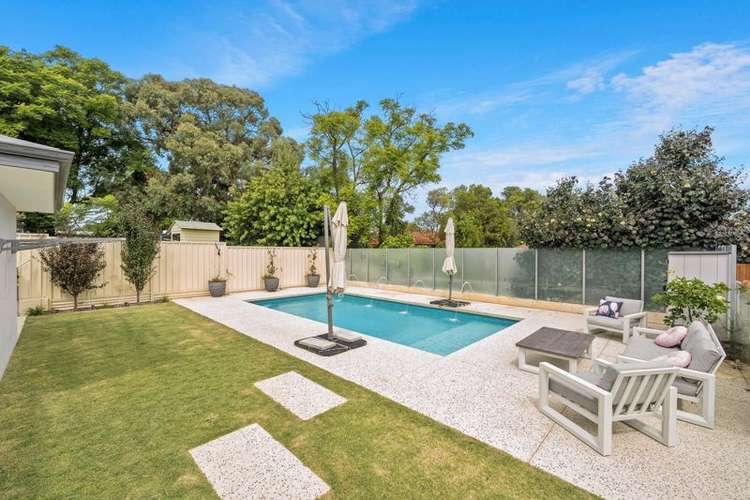
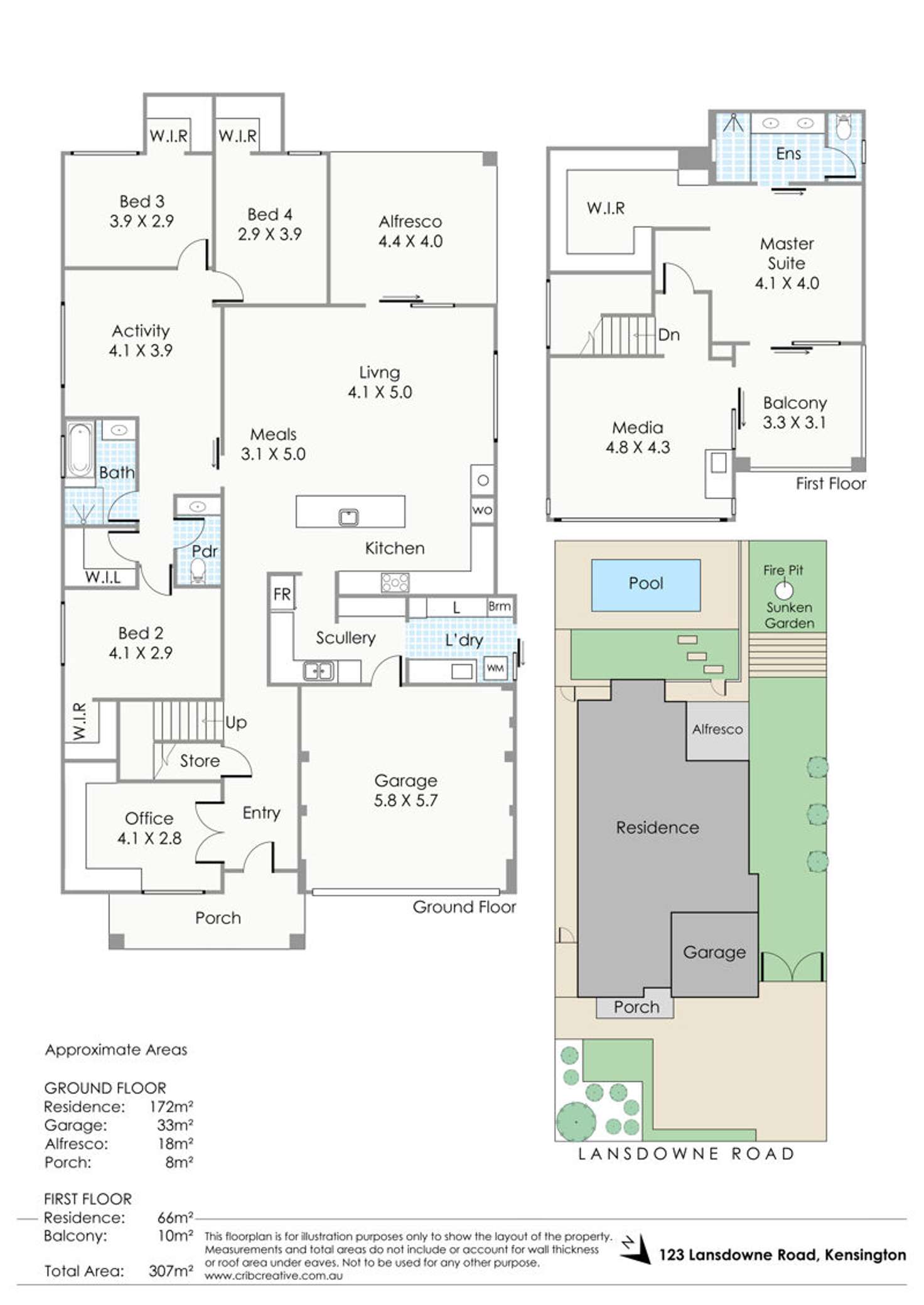
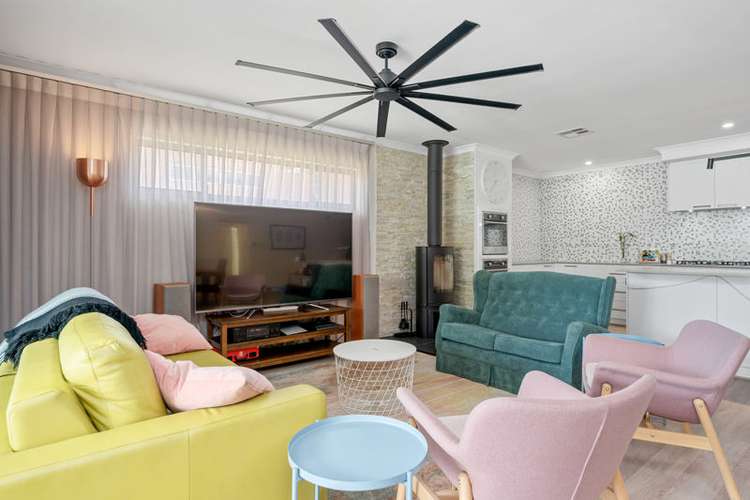
Sold
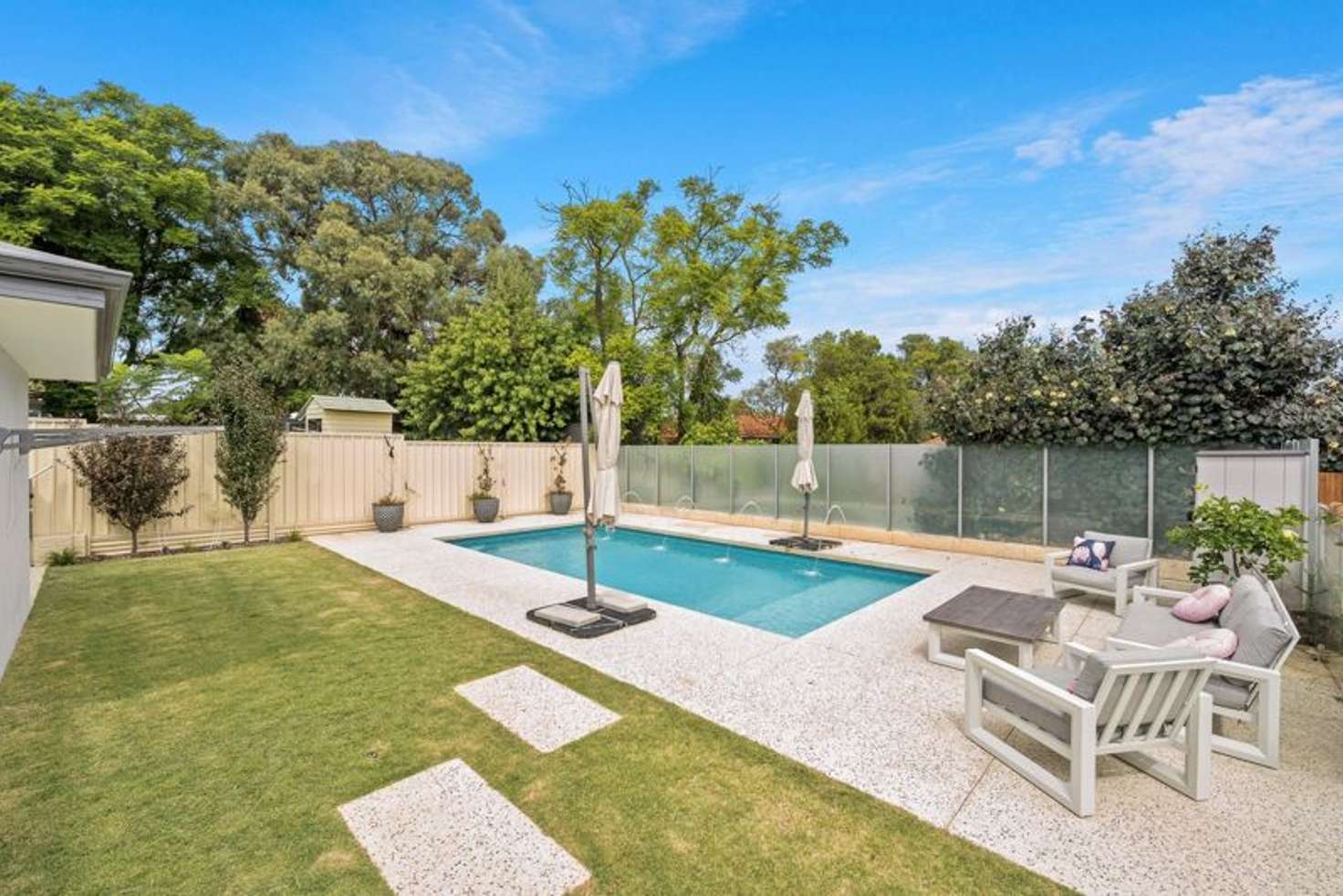


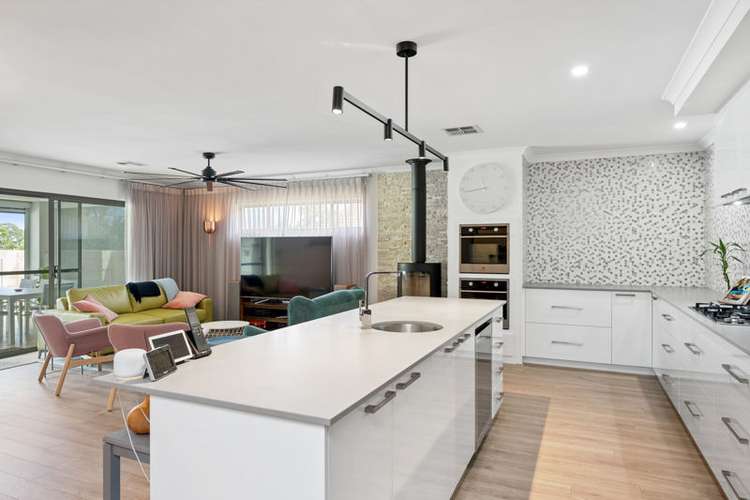
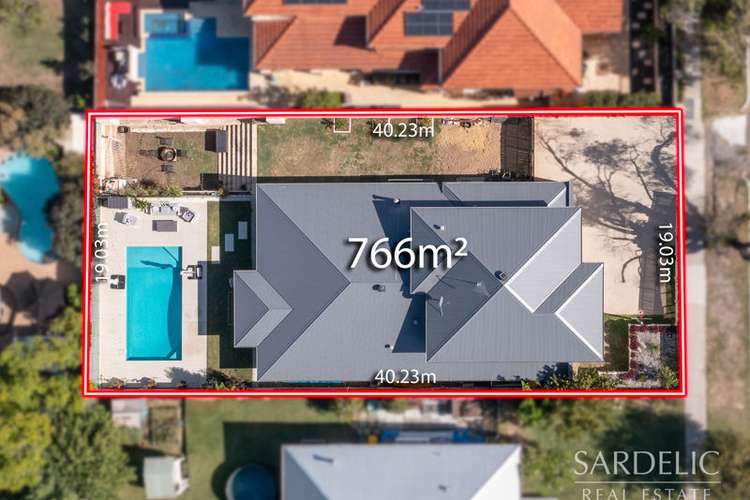
Sold
123 Lansdowne Road, Kensington WA 6151
Price Undisclosed
- 4Bed
- 2Bath
- 2 Car
- 766m²
House Sold on Fri 11 Jun, 2021
What's around Lansdowne Road

House description
“Feature Packed & Family Focussed”
The modern façade of muted tones and natural stacked stone highlighted with beautiful timber accents perfectly reflects the internal finishes and is where you find a generous and comfortable family home.
As you would expect, the entrance is spacious and welcoming and this is where you find an executive home office with custom cabinetry which includes two desk areas with drawers as well as overhead storage and is large enough to accommodate two people comfortably.
Stairs lead to the upper floor which is entirely dedicated to peace and quiet for the parents. This level is where you will find the opulent king master suite with a large ensuite bathroom behind a barn door that has been finished with timber cabinets and floor to ceiling crisp white tiles while the generous proportions continue into the remarkable dressing room. Also on this floor is a private balcony and full-size lounge room that has a small wet area and wine fridge to ensure your balcony drinks are perfectly chilled at all times. A true parents retreat.
The large open plan family / dining room blends into the alfresco and large backyard and where the neutral palette is continued but with feature pendant lighting and a cosy wood stove. A large island bench with breakfast bar connects the stunning kitchen with the family space and offers quality European appliances including two full size ovens and large five-burner gas cooktop ensuring this kitchen is up to the task for any occasion.
However, a matching scullery with a prep area, dishwasher, double sink, more storage and nearly two metres of full height open pantry space plus a shopper's entrance direct from the garage means this might just be your idea of kitchen heaven.
The kids are also well looked after with their own self-contained space complete with three queen size bedrooms each with a walk-in robe plus a full-size family bathroom as well as a convenient powder room and the luxury of their own lounge room with enough space for a study desk.
The backyard certainly delivers maximum family fun whether that is an afternoon by the pool, a game of touch footy or grab the marshmallows for an evening fire pit party where there is enough space for everyone including the neighbours.
When the owners designed this home, their goal was to build a generous and welcoming home focussed on comfortable everyday life and what they achieved is an exceptional family home in the city with a generous country heart.
Call Jarrad today for your appointment to see this incredibly special family home.
Features:
- Parent's level with king size bedroom, large ensuite and dressing room plus private sitting room and balcony
- Kid's zone with three queen size bedrooms each with walk-in robes, family bathroom, separate powder room and lounge area
- Executive home office with quality fitout large enough for two people
- Excellent storage throughout including large under stair store
- Open plan living / dining area with wood fire and oversized ceiling fan
- Quality kitchen and scullery both with outstanding storage
- Upper balcony and rear alfresco include electric blinds and ceiling fans
- Large country style sunken fire pit
- Saltwater below ground pool with abundant space
- Low maintenance poured aggregate driveway, paths and pool surrounds
- Reverse cycle air conditioning and ceiling fans in all bedrooms
Property features
Air Conditioning
Built-in Robes
In-Ground Pool
Remote Garage
Building details
Land details
What's around Lansdowne Road

 View more
View more View more
View more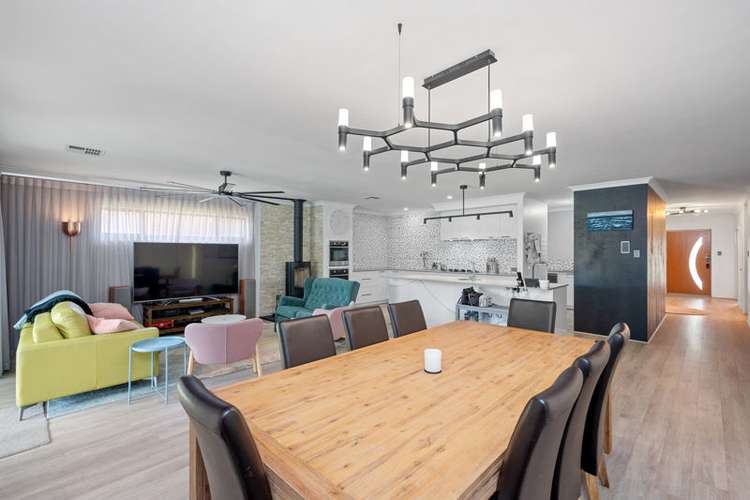 View more
View more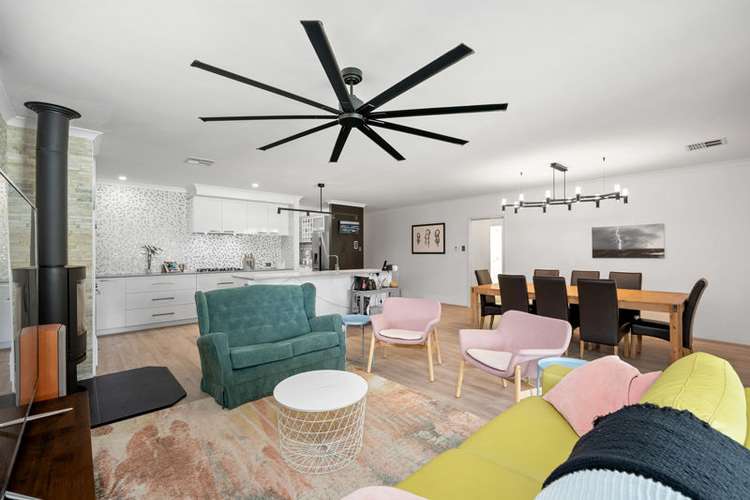 View more
View moreContact the real estate agent

Jarrad Eaton
Sardelic Real Estate
Send an enquiry

Agency profile
Nearby schools in and around Kensington, WA
Top reviews by locals of Kensington, WA 6151
Discover what it's like to live in Kensington before you inspect or move.
Discussions in Kensington, WA
Wondering what the latest hot topics are in Kensington, Western Australia?
Similar Houses for sale in Kensington, WA 6151
Properties for sale in nearby suburbs

- 4
- 2
- 2
- 766m²
