Price Undisclosed
5 Bed • 4 Bath • 7 Car • 357984.919125504m²
New
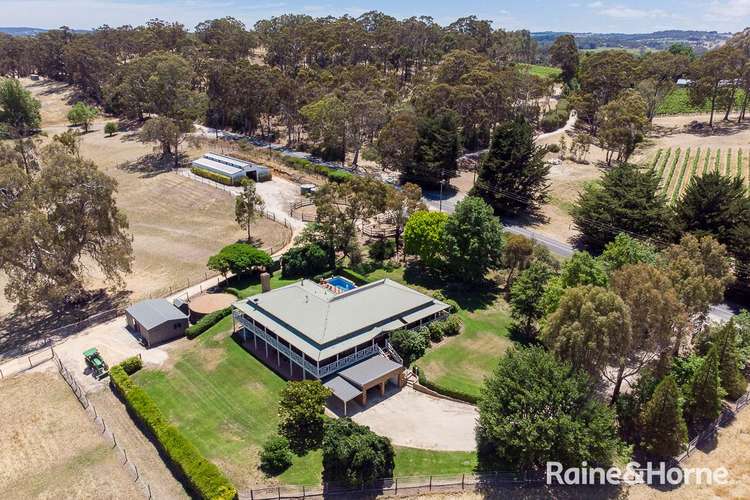
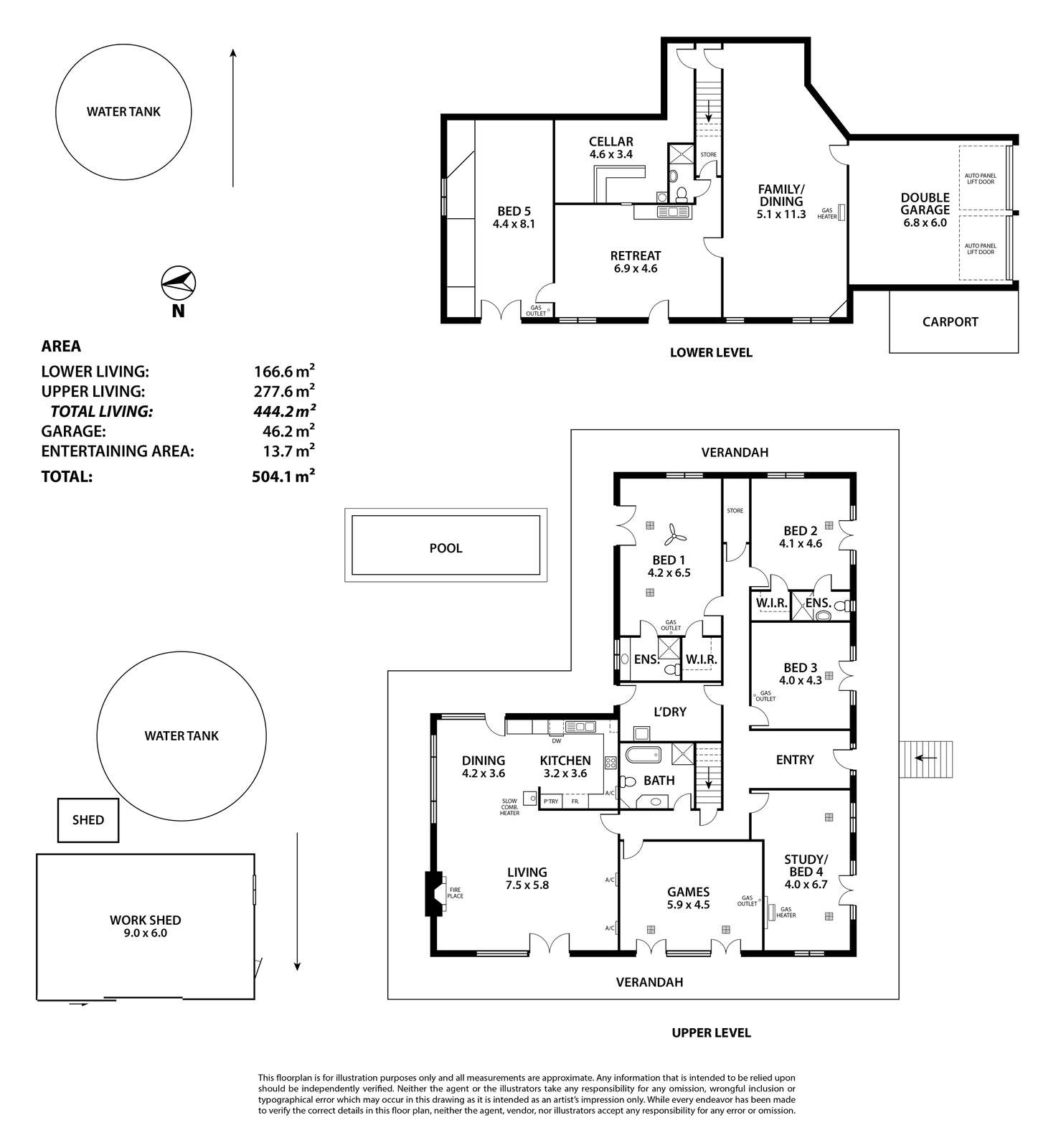
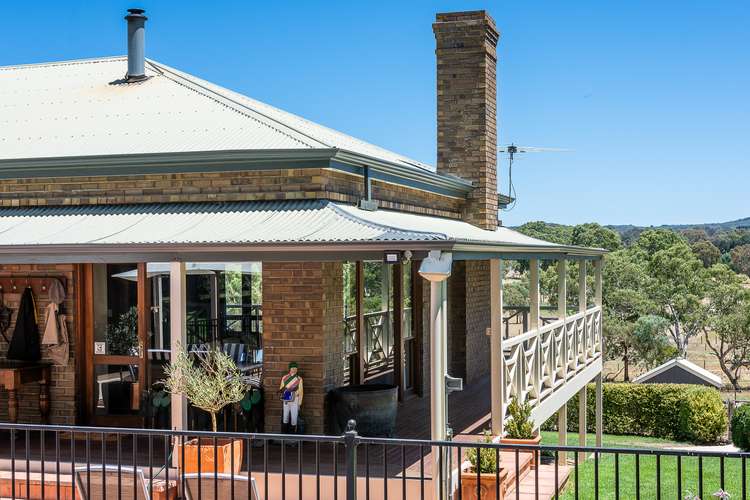
Sold
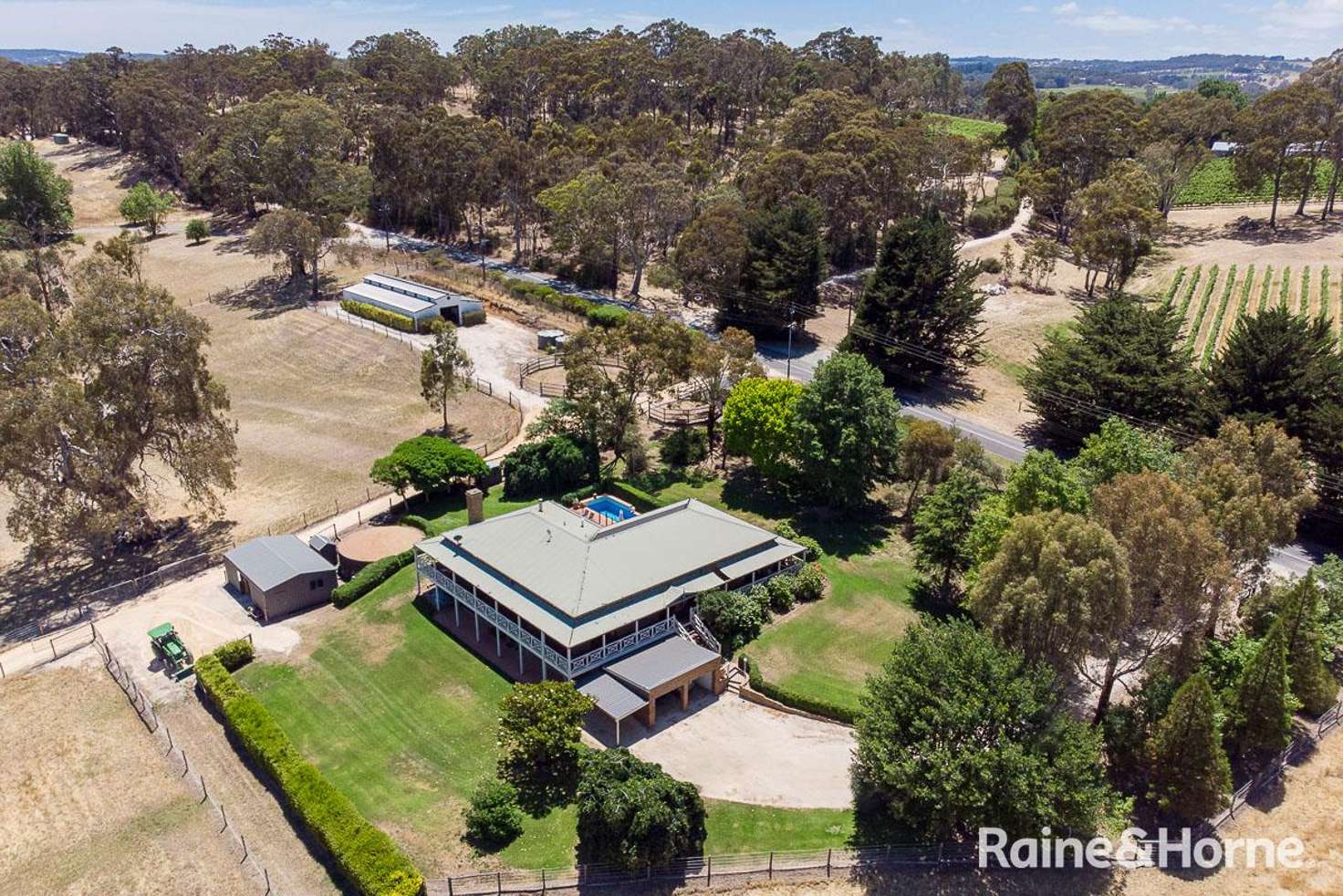


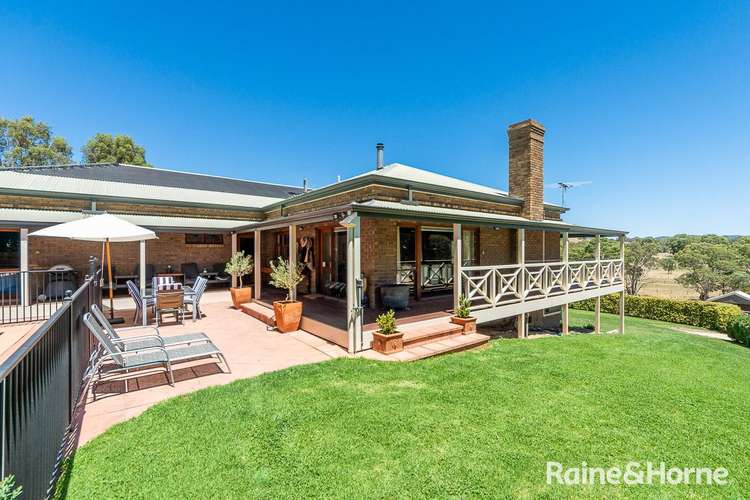
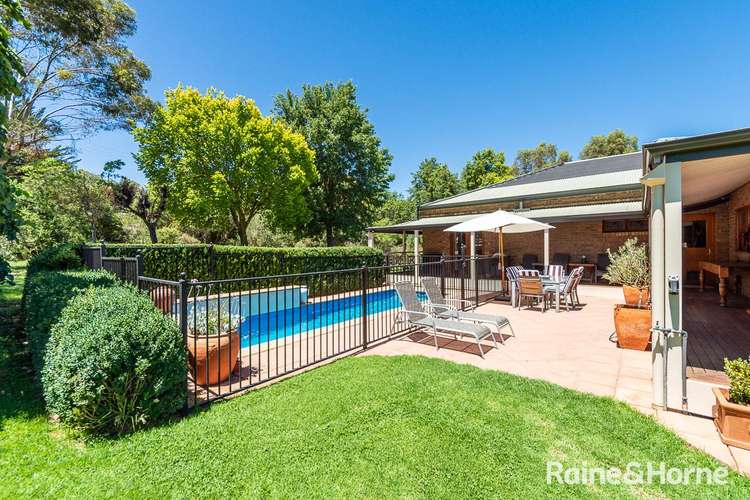
Sold
123 Shillabeer Road, Oakbank SA 5243
Price Undisclosed
- 5Bed
- 4Bath
- 7 Car
- 357984.919125504m²
House Sold on Fri 18 Jun, 2021
What's around Shillabeer Road

House description
“WINDHOVER - 35.8 HA - 88.46 acres”
'Windhover' Farm certainly offers what is a truly premium location, overlooking the Oakbank Racecourse and surrounding rural land. A unique opportunity to acquire a large acreage estate, fully developed with meticulous planning.
The homestead boats classic architectural features such as raked ceilings, stunning polished timber floors and return verandahs to soak in the views. The immediate, mature garden and grounds have been fully fenced, together with remote control front gates, for the full safety of children and family pets. Furthermore, the home enjoys commanding views over the land, also ideal for observing stock activity.
Rural views will forever be the backdrop to the very well proportioned, open plan family area with floor to ceiling windows to soak the country lifestyle in. The open log fireplace, enhanced with an antique marble surround (taken from the original Linden Park homestead) is also a special feature of this room. The modern kitchen offers faultless granite bench tops, electric appliances and for the baristas of the family, a commercial size, built-in coffee machine.
If the clean country air does not beckon you outdoors, there's plenty here to engage your time... Billiards in the games room, family get togethers in the lounge room or working from home in your upstairs office. Evening sunsets from the elevated house site are something else to behold. Prepare yourself for the beauty of witnessing natures display as the sun sets across your rolling countryside, beyond heavenly...
Upstairs, the double size master bedroom with walk in robe and en-suite bathroom, enjoys an outlook across the in-ground pool. Bedroom two is also spoilt for choice with views across the mature garden and grounds and direct access to a walk-in robe.
Whilst the four main bedrooms are located upstairs, downstairs living provides an ideal setup for the extended family. There are two significant living areas, one complete with a kitchenette, bedroom 5 and a fourth bathroom. There is also a wine cellar, complete with wine racks, built in bar and a sink with hot and cold running water.
Outside you will find additional living space beneath the protection of the wide return verandahs and the alfresco entertaining space next to the heated in ground pool is the perfect space for summer BBQs with family and friends, or relaxing with your morning coffee.
The land has been exceptionally well maintained and developed. With 1 kilometre of the Western Branch creek and the intersection of the Lenswood Creek both meandering through the River Red gum studded property, it certainly is very picturesque. A major farm bridge construction over the creek allows for total access to the rear of the property.
Fencing is extensive and top quality. Complete with 80 interconnecting gates and raceways for the efficient movement of cattle and horses in and about the property.
There are also two thoroughbred working tracks within the property, one being circular with a 15-meter-wide, 700-meter-long uphill gallop which has a 90ml irrigation line direct from the bore. This track leads to a picturesque slow pace work return to the bottom of the gallop, a total of 1600 meters. There is also a 900-meter track which follows the creek with a gentle rise, fenced each side with an irrigation outlet. This track has ready access over the bridge to the main gallop.
Water supply for the property is enhanced with a 16mg/litre water allocation, the main bore is quoted as producing an output of approximately 6,600gph. Water is supplied via troughs to every paddock and there are also irrigation outlets in all main paddocks and along the training track.
Shedding is also highly developed with a 6 x 18 metre Implement shed, furthermore, a double garage houses the garden and grounds machinery and equipment and there is also three car parking at the lower level of the home. The drive through stable complex is exceptionally well built and planned with ten stables and two open storage bays. There are also two round yards.
The farm has direct access to both the Oakbank Racing Club and the Onkaparinga Pony Club with all of the appropriate facilities.
A near city rural estate with broad appeal. A highly developed, intelligently planned lifestyle property, also offering the advantages of a tax effective cattle stud and thoroughbred property, if applied. The location is very special. Plenty of room for a large family with the added advantages of an extended family.
Windhover Farm overs the highest standard of overall and complete development. The unquestionable premium location, together with a significant area of land, are indeed rare. All in all, a very special near city estate, providing an un-compromised, unsurpassed lifestyle, for you and your family.
Property features
Balcony
Built-in Robes
Deck
Dishwasher
Ducted Cooling
Ducted Heating
Ensuites: 2
In-Ground Pool
Remote Garage
Rumpus Room
Secure Parking
Toilets: 4
Water Tank
Building details
Land details
What's around Shillabeer Road

 View more
View more View more
View more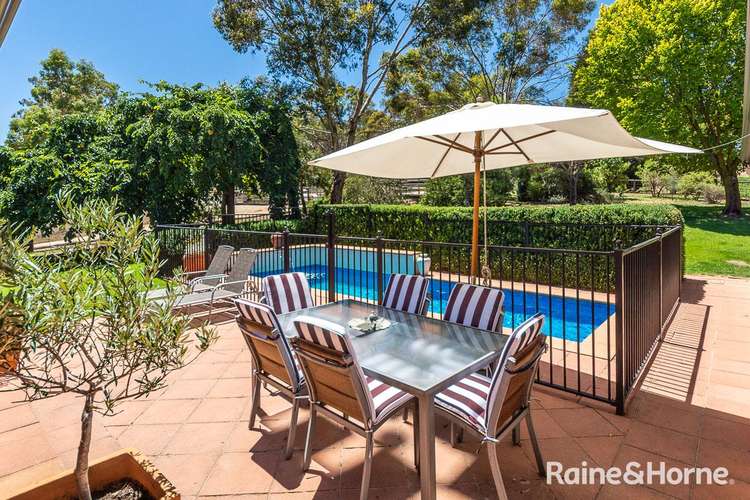 View more
View more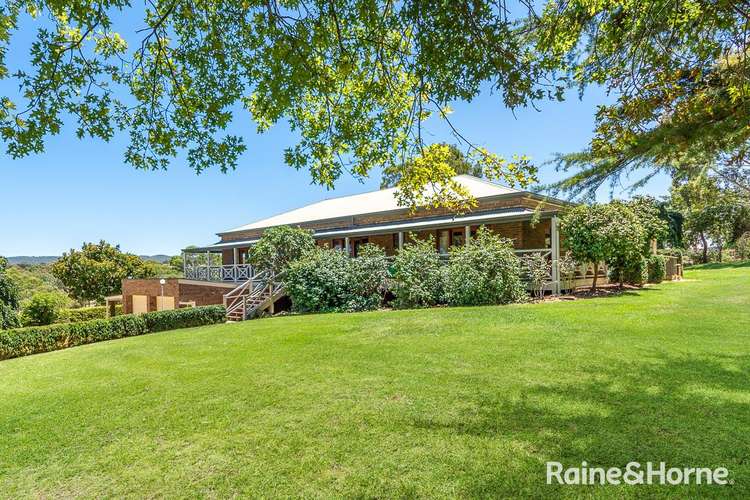 View more
View moreContact the real estate agent

Chris Weston
Raine & Horne - Oakbank
Send an enquiry

Nearby schools in and around Oakbank, SA
Top reviews by locals of Oakbank, SA 5243
Discover what it's like to live in Oakbank before you inspect or move.
Discussions in Oakbank, SA
Wondering what the latest hot topics are in Oakbank, South Australia?
Similar Houses for sale in Oakbank, SA 5243
Properties for sale in nearby suburbs

- 5
- 4
- 7
- 357984.919125504m²