$1,020,000
4 Bed • 2 Bath • 3 Car • 315m²
New
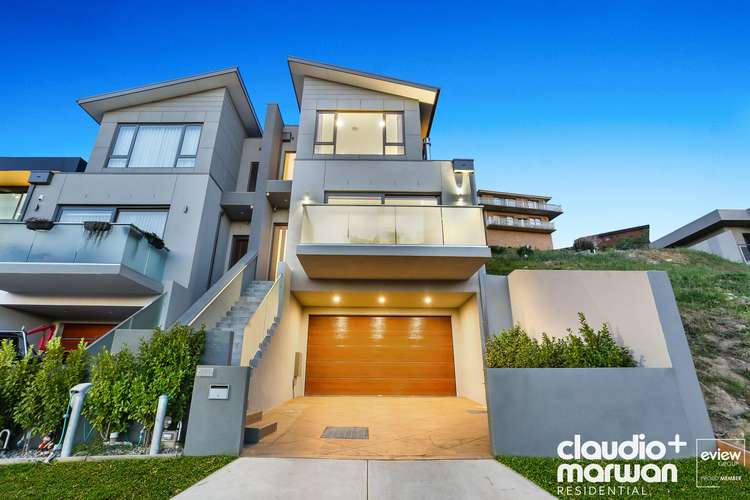
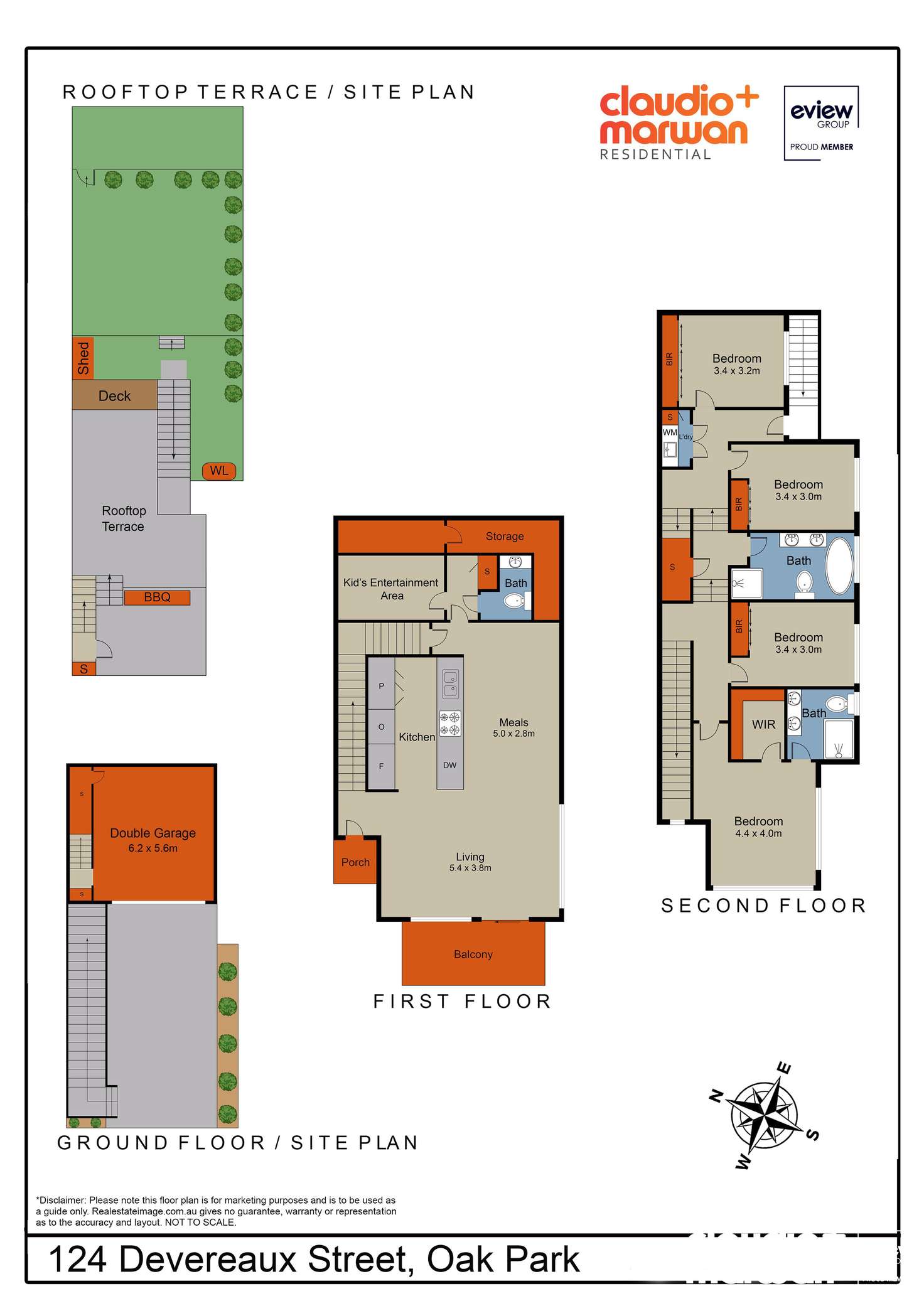
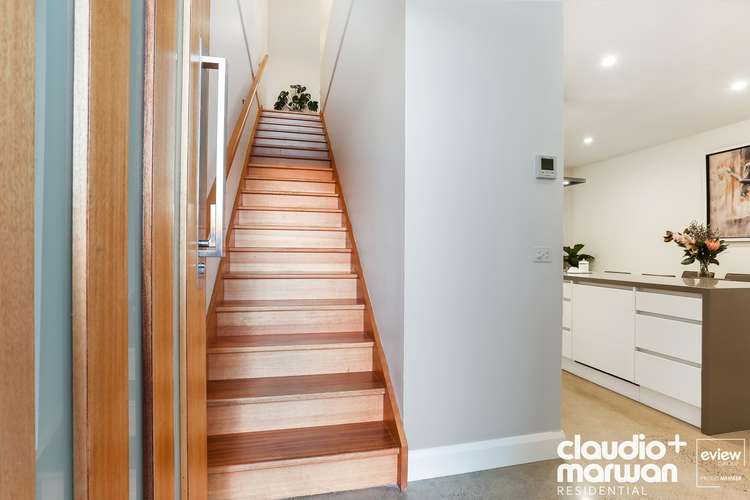
Sold
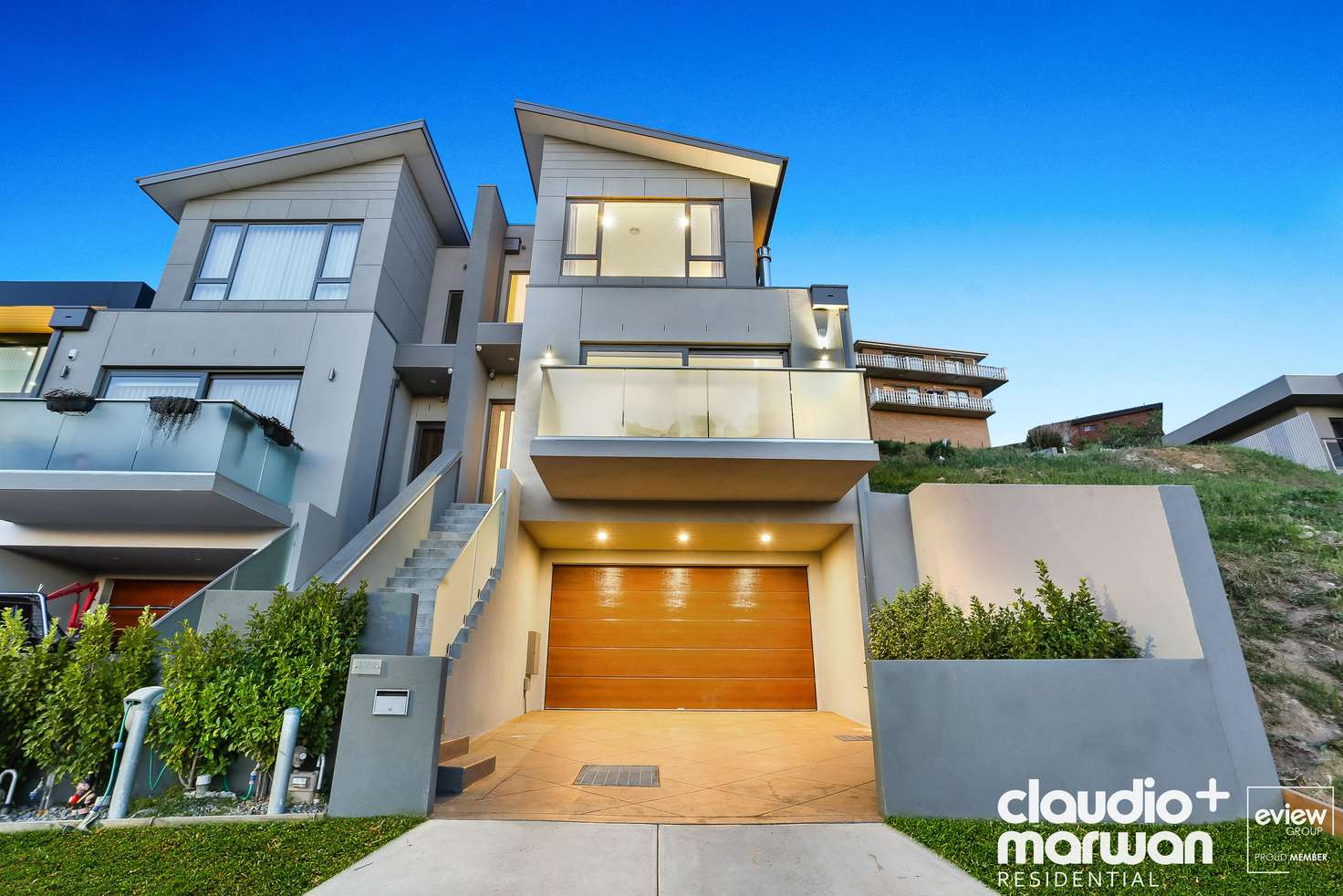


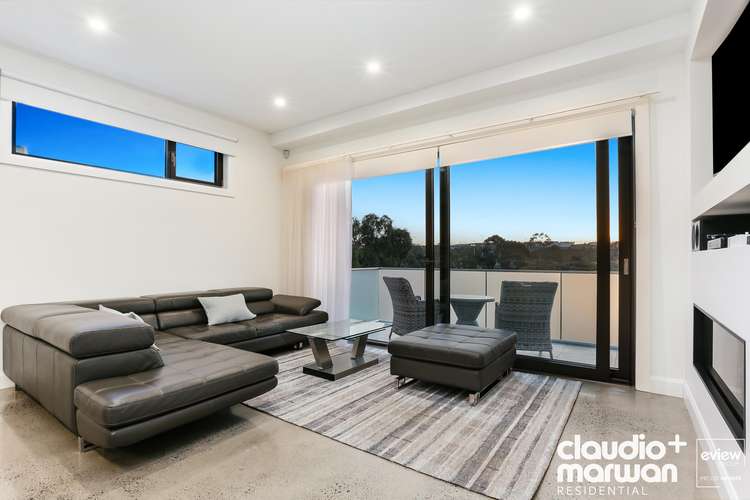
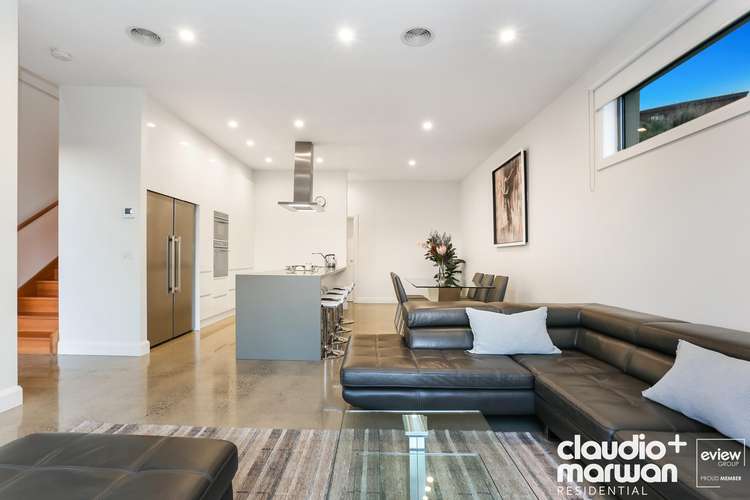
Sold
124 Devereaux Street, Oak Park VIC 3046
$1,020,000
What's around Devereaux Street
Townhouse description
“SOLD by Team Claudio”
Highlighted with breathtaking views, this stunning residence has the all-important WOW factor you desire. A designer style property with the perfect marriage of style, functional and minimal maintenance, a unique floorplan and meticulous attention to detail illustrates the appeal of this sensational rare find delivering a family lifestyle in a popular Oak Park neighbourhood. BUT there's more; step onto the balcony or roof top terrace to take in impressive Valley views, while entertaining family and friends.
PROPERTY SPECIFICATIONS:
- Brick veneer & rendered Townhouse. Built in 2017 approx.
- Land size 315m2 approx. Building size of 31sq approx (inc Terrace)
- KITCHEN: Gourmet kitchen with soft closing gloss vinyl wrap cabinetry and 40mm Stone benchtops with waterfall edging to breakfast bench. 900mm Smeg S/S cooktop with 600mm conventional oven and rangehood. Double undermount kitchen sink, pantry and ample cupboard space finished with polished concrete flooring
- MEALS: Open plan area with polished concrete flooring
- LIVING: Open plan area with stunning Valley view's from front balcony, gas log fireplace and polished concrete flooring
- BEDROOMS: 4 double bedrooms. Master with walk-in robe and ensuite, remaining 3 with robes, all with timber flooring
- STUDY/OFFICE: Study or office space or 4th bedroom with robe and timber flooring
- KIDS RETREAT/STUDY: Kids retreat area or study, choices are yours. Additional storage area and porcelain tiled flooring
- ENSUITE: 1500mm shower, double vanity with stone benchtops, cupboard and medicine cabinet, combined toilet, floor to ceiling Italian porcelain tiles
- BATHROOM: 1200mm shower, large modern-day bathtub, double vanity with stone benchtops, cupboard and medicine cabinet, combined toilet, floor to ceiling Italian porcelain tiles
- POWDER ROOM: Additional toilet area with single vanity and stone benchtops, finished with Italian porcelain tiles
- LAUNDRY: Large European style laundry space with single under-mount trough, built-in cupboards and stone benchtops
- HEAT/COOL: Ducted reverse cycle heating and cooling with the addition of a magnificent gas log fireplace
- OUTDOORS: Now this is what dreams are made of! Balcony plus tiled rooftop garden terrace with superb valley views. Built-in and plumbed BBQ area with outdoor sink. Landscaped gardens, garden beds, established trees and lawn area
- ADDITIONAL: Security alarm system, ducted vacuum, timber staircase, high ceilings and LED lighting. Storage PUS with a storage room, walk-in cupboard space, double linen cupboard and garden shed
- PARKING: Double remote garage with internal access, storage space and driveway for 3rd vehicle
- POTENTIAL RENT: $550 - $600 p/w approx.
- ZONING: Neighbourhood Residential Zone - Schedule 1
- MUNICIPALITY: City of Moreland
LOCATION BENEFITS:
- Close to schools, Kindergarten, childcare, Winifred St retail precinct & Pascoe Vale Road plus the new Oak Park Leisure Centre
- Walking distance to Oak Park train station and Moonee Ponds Creek trail
- Located only 12km's from CBD with terrific CityLink, Ring Road and airport access
PREFERRED SALE TERMS:
DEPOSIT:
- 10%
SETTLEMENT:
- 60/75/90 days
Buy this AMAZING home today by calling one of our friendly team members. Dreams like this only come around once!
Claudio Cuomo: 0419 315 396
John Nguyen: 0433 928 979
Property features
Alarm System
Balcony
Built-in Robes
Courtyard
Deck
Dishwasher
Ducted Cooling
Ducted Heating
Ensuites: 1
Intercom
Outdoor Entertaining
Remote Garage
Rumpus Room
Secure Parking
Toilets: 3
Vacuum System
Land details
Documents
Property video
Can't inspect the property in person? See what's inside in the video tour.
What's around Devereaux Street
 View more
View more View more
View more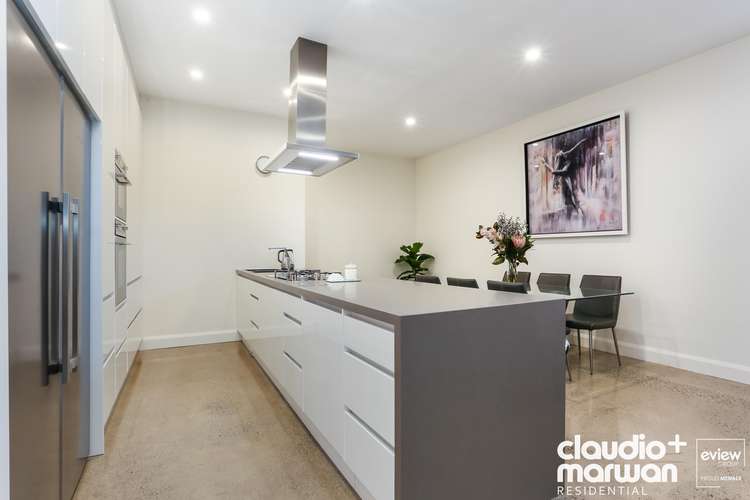 View more
View more View more
View moreContact the real estate agent

Claudio Cuomo
Eview Group - Frankston
Send an enquiry

Nearby schools in and around Oak Park, VIC
Top reviews by locals of Oak Park, VIC 3046
Discover what it's like to live in Oak Park before you inspect or move.
Discussions in Oak Park, VIC
Wondering what the latest hot topics are in Oak Park, Victoria?
Similar Townhouses for sale in Oak Park, VIC 3046
Properties for sale in nearby suburbs
- 4
- 2
- 3
- 315m²