Price Undisclosed
4 Bed • 3 Bath • 2 Car • 1068m²
New
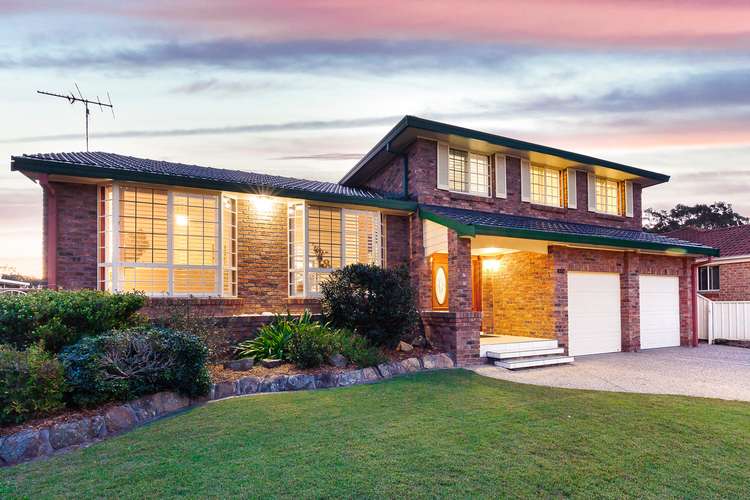
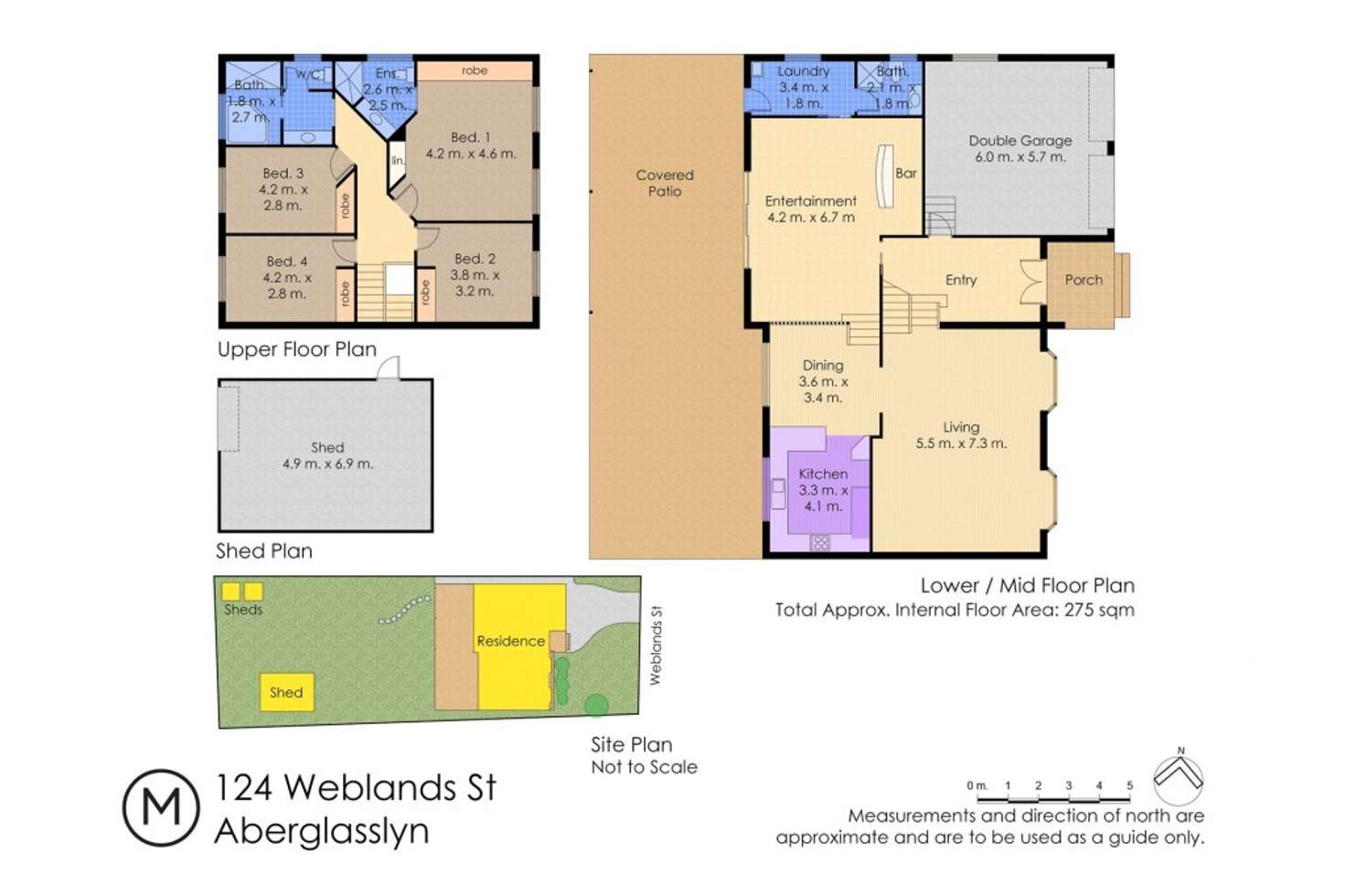
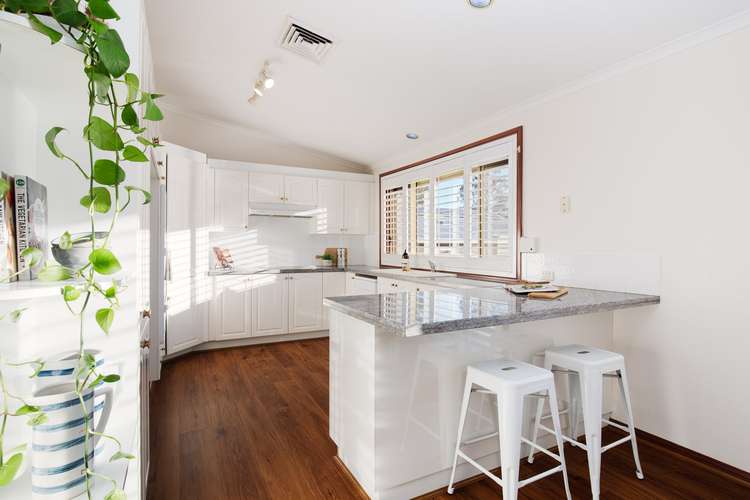
Sold
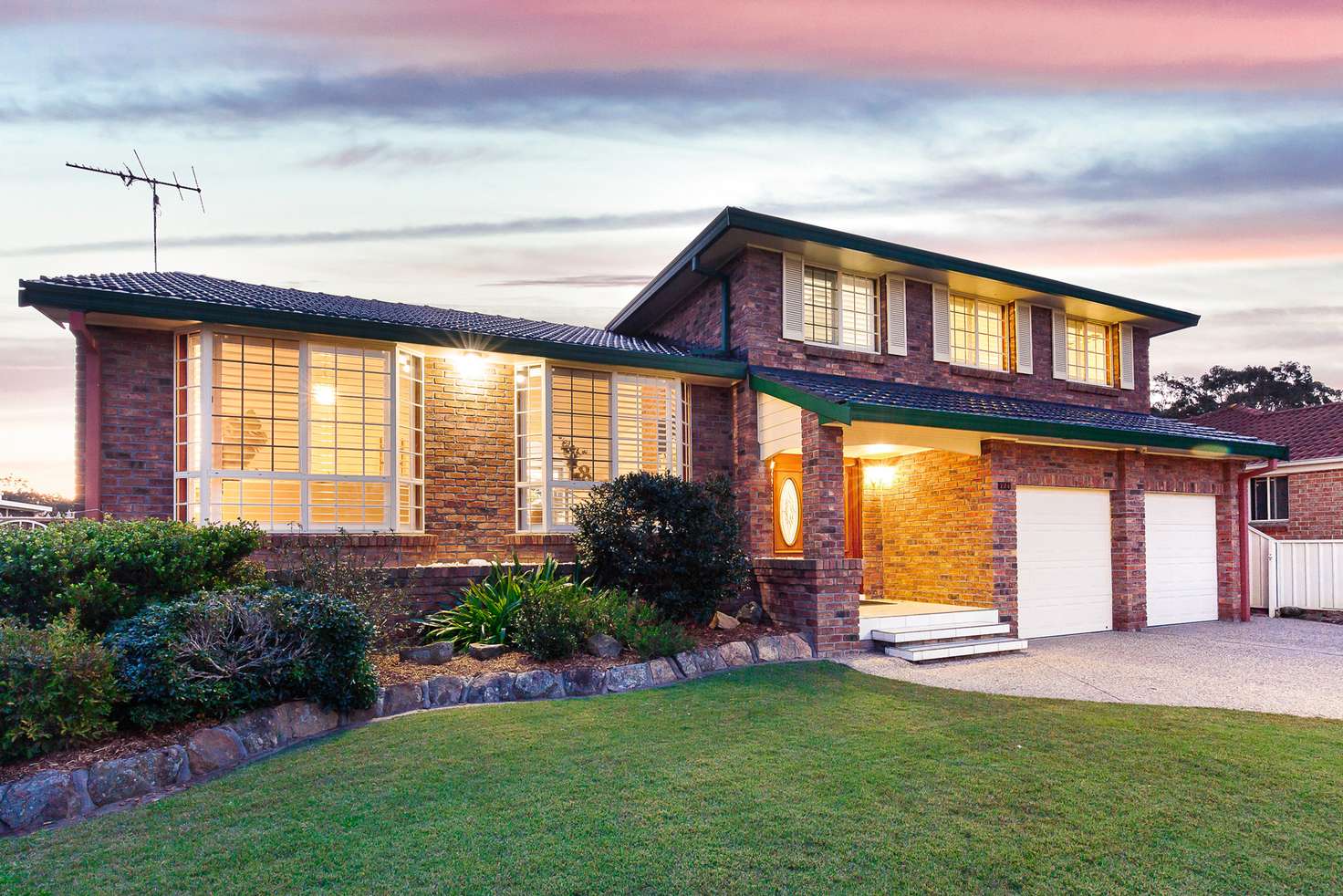


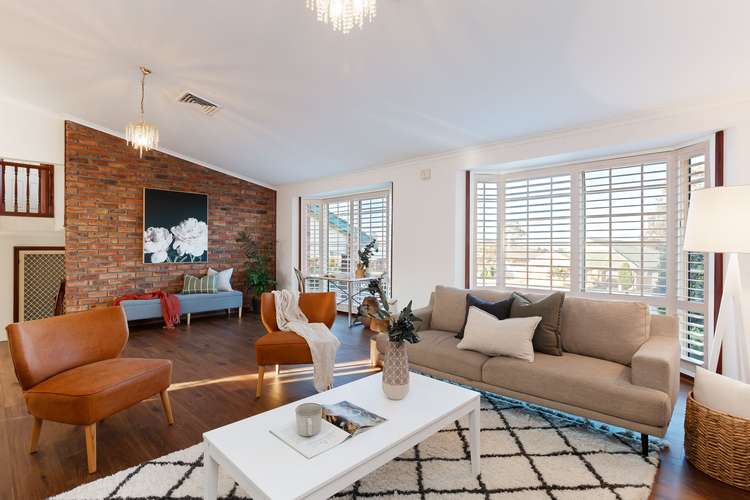
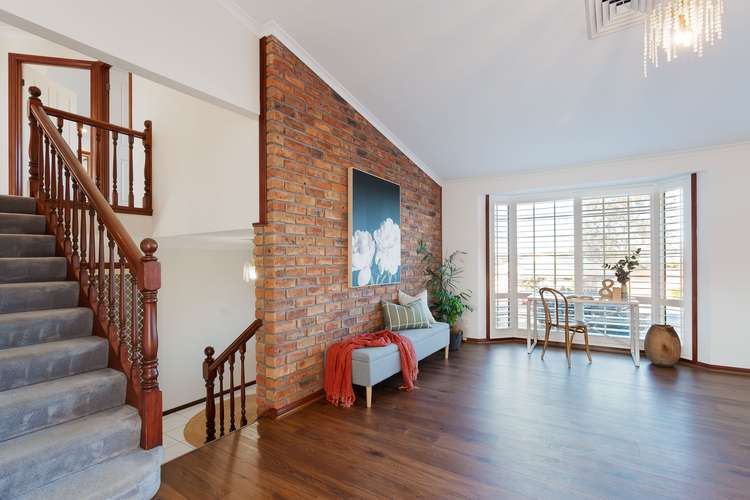
Sold
124 Weblands Street, Aberglasslyn NSW 2320
Price Undisclosed
- 4Bed
- 3Bath
- 2 Car
- 1068m²
House Sold on Fri 2 Oct, 2020
What's around Weblands Street

House description
“Sensational tri-level home with views to mountains and reserve”
This beautifully crafted, tri-level property has been lavishly built upon a large 1000sqm
block by award-winning Masterton Homes. With Sandstock bricks, Monier Terracotta tiles, crystal chandeliers and granite benchtops, all materials and fitted products are only of the highest quality.
You are welcomed onto the property by a wide driveway, bush stone landscaped gardens and a generous slice of easy-maintenance couch grass. Entering through timber doors, you will move though the huge foyer across smart white tiles towards a resplendent, handcrafted timber staircase.
A few easy steps up to the newly laid Ironbark timber flooring reveals a generous kitchen, dining room and lounge. These spaces are seamlessly and elegantly connected by freshly painted, Antique White walls and timber-stained skirting boards and architraves. The sparkling, sunlit kitchen is fitted with top of the range Westinghouse appliances including microwave, electric oven and ceramic cooktop. With a new dishwasher, broom closet, large corner pantry, loads of cupboard space and solid granite benchtops, this kitchen blends functionality with clean lines - a combination that is sure to inspire your culinary creativity.
Heading down another small staircase you enter an extra-large, versatile living space with a feature brick wall and solid brick bar.
Sliding glass windows open up to an enormous, pebblecrete undercover area - creating a fantastic indoor/outdoor zone for entertaining family and guests on those hot summer nights.
A handy bathroom, toilet and laundry are also on this level.
The backyard is fully enclosed and easy to maintain with enough space for a game of cricket. And if you're hitting too many balls over the fence, just walk through your rear access to collect the ball from the reserve (which can never be built on). The 7x6 metre shed sitting in the corner is fully powered. Is this an art studio, man cave or boat shed? The choice is yours. Another two sheds can store your garden tools and mower.
Moving back inside, you traverse that beautiful, turn-post staircase once again. This time, you ascend to the land of dreams along timber handrails to slip into the master bedroom. Imagine waking up and looking out across Aberglasslyn, Rutherford and beyond to the distant mountains. With built-in robes, a spacious bathroom, toilet and shower, you are truly in the Presidential Suite. A second bedroom also faces the mountains, while two others overlook the reserve to the rear. Each has built-ins and can fit a king size bed. There's another toilet and a bathroom with shower and corner bath for the teenagers to fight over. Both bathrooms feature granite benchtops, full length mirrors and comforting light-heaters.
Other great features include excellent drainage, new hot water system, ducted heating and air conditioning, LED lighting, double garage, sun-blocking shutters and fantastic neighbours.
This home has been in the same family, lovingly cared for and maintained to the highest standards, since it was built 27 years ago. It offers faultless quality that will endure for years to come.
LOCAL INFORMATION
Schools:
Goodstart Early Learning Rutherford - 1min/800m
Rutherford Public School - 1min/750m
Rutherford Technology High School - 2mins/1.7kms
Shops:
Rutherford Marketplace - 3mins/1.5kms
Rutherford Marketplace - 4mins/ 2.4kms
Stockland Green Hills Shopping Centre -
12mins/10.7kms
Hospitals & healthcare:
Maitland Hospital - 5mins/3.5kms
John Hunter Hospital - 35mins/36.2kms
Marketplace Medical Centre Rutherford - 3mins/1.7kms
EXPRESSIONS OF INTEREST are closing on 29 September 2020. Expressions of Interest must be submitted in writing to Natasha McElwaine at [email protected].
DISCLAIMER: McElwaine Hunter Valley Pty Ltd has taken great care and diligence in the preparation of this advertisement. The information contained in this advertisement has been obtained by sources believed to be reliable and accurate. However, McElwaine Hunter Valley Pty Ltd does not warrant or guarantee the accuracy of this information and takes no responsibility or liability. It is therefore advised that all interested parties should rely upon their own investigations prior to purchasing.
Property features
Built-in Robes
Dishwasher
Ducted Cooling
Ducted Heating
Ensuites: 1
Floorboards
Outdoor Entertaining
Rumpus Room
Shed
Land details
What's around Weblands Street

 View more
View more View more
View more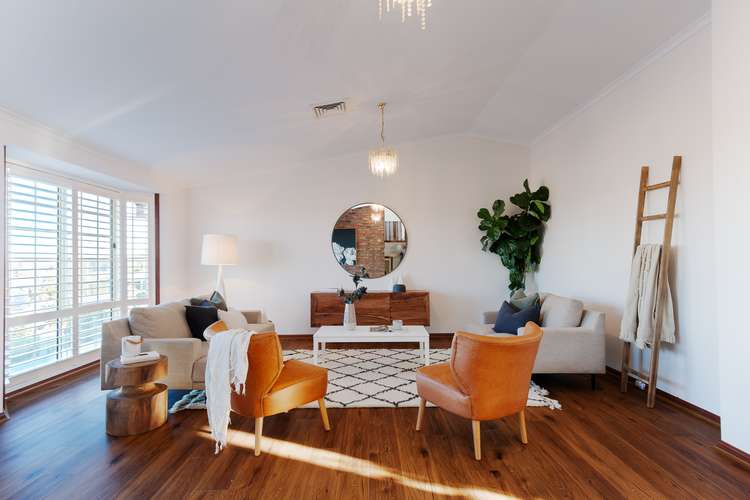 View more
View more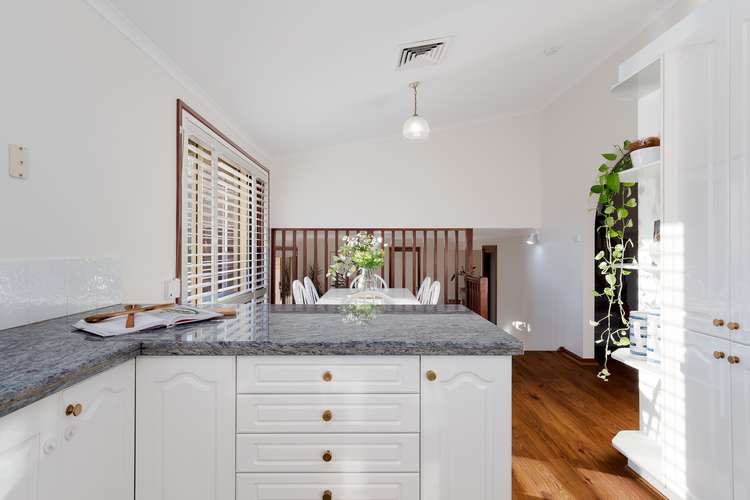 View more
View moreContact the real estate agent

Natasha McElwaine
McElwaine
Send an enquiry

Nearby schools in and around Aberglasslyn, NSW
Top reviews by locals of Aberglasslyn, NSW 2320
Discover what it's like to live in Aberglasslyn before you inspect or move.
Discussions in Aberglasslyn, NSW
Wondering what the latest hot topics are in Aberglasslyn, New South Wales?
Similar Houses for sale in Aberglasslyn, NSW 2320
Properties for sale in nearby suburbs

- 4
- 3
- 2
- 1068m²