Price Undisclosed
4 Bed • 2 Bath • 2 Car • 660m²
New
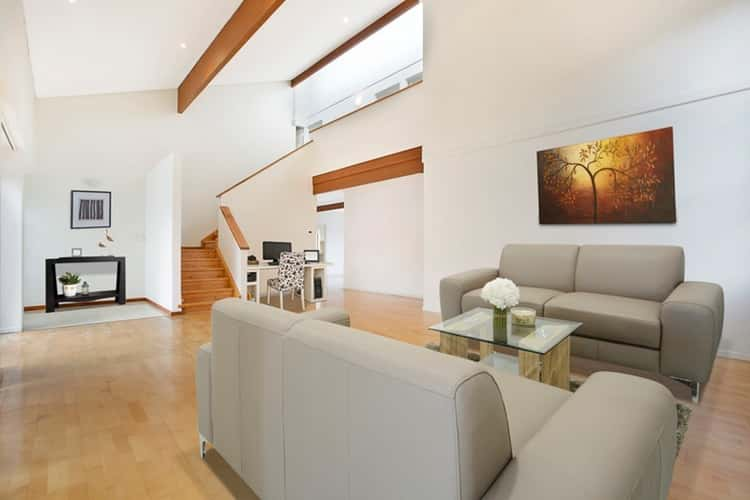
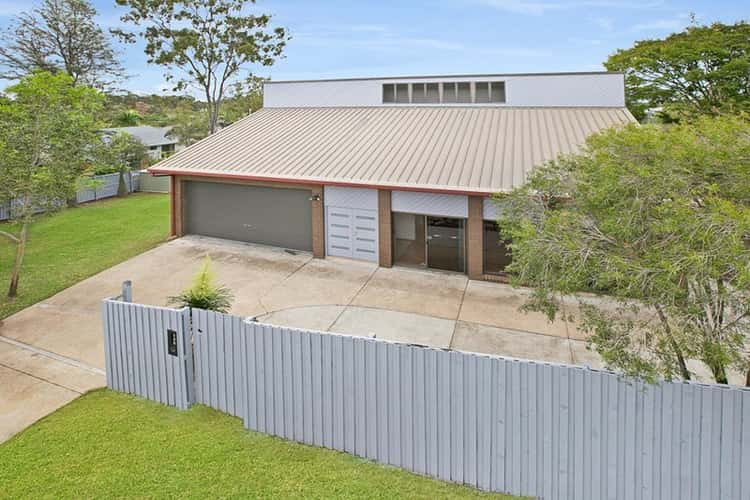
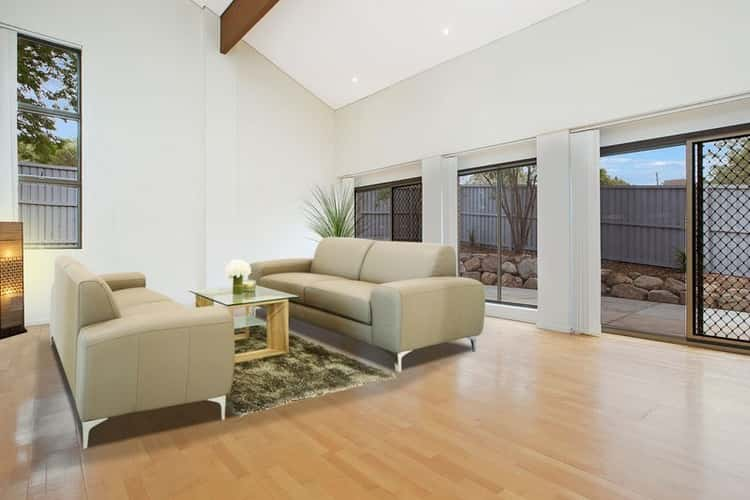
Sold
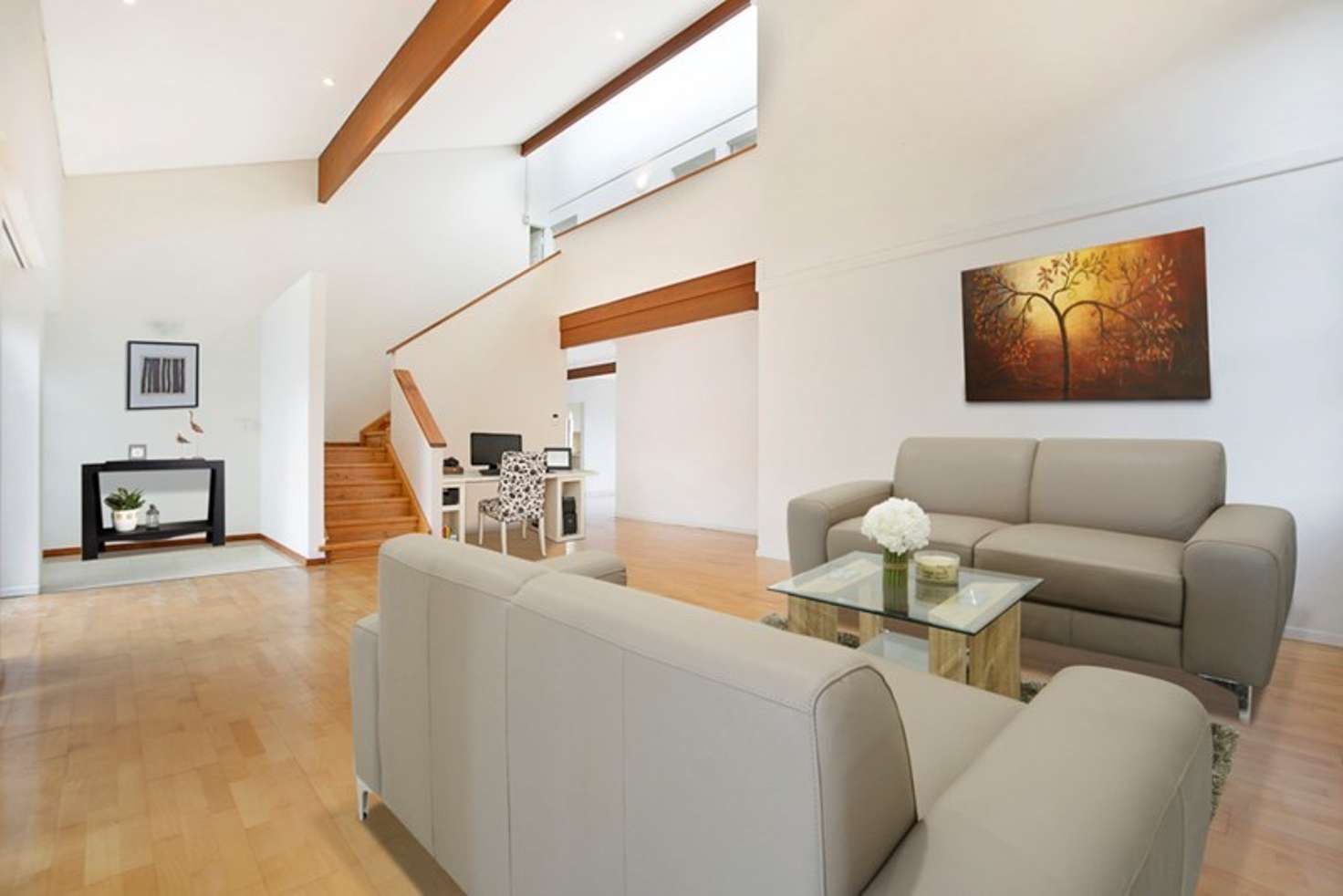


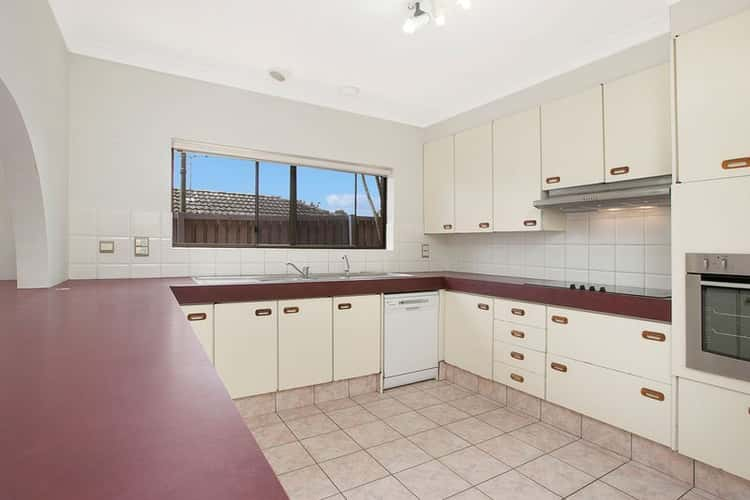
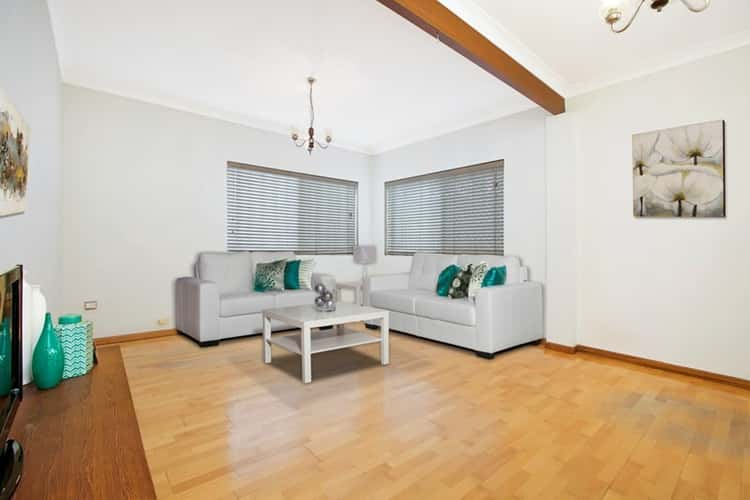
Sold
126 Indus Street, Camp Hill QLD 4152
Price Undisclosed
- 4Bed
- 2Bath
- 2 Car
- 660m²
House Sold on Sat 12 Dec, 2015
What's around Indus Street

House description
“Another successful auction result by Gunther”
This is the one you have been waiting for all year, boasting incredible potential for it to become your dream family home.
To allow you plenty of time to understand what is on offer and time to brainstorm any design ideas you may have, we have scheduled an extra-long 2 hour Open For Inspection this Saturday. We will have a team of professionals present, including an architect, builder and loan broker to assist in your idea development and purchase.
Perched on the high end of Indus Street, this 1980's double cavity brick construction provides a solid low maintenance home for the growing needs of a modern family. Smartly positioned on the elevated corner allotment of 660sqm to maximise the land usage, it's ready to live in or renovate to make it your Grand Design.
Step inside this four bedroom home and you will be immediately wowed by the sheer scale of the main living and formal dining room with its feature timber beams and soaring 6 metre ceiling. This is the hub of the home as it leads to the large adjoining second living room, perfect as media room / rumpus room or as previously used - 5th bedroom.
The kitchen is spacious with plenty of bench space and cupboard storage; complete with electric stove hotplates, electric oven, dishwasher and double sink. An adjoining dining area provides ample room for family dinners. Completing the lower level is a massive laundry, main bathroom, large storage cupboard under stairs and the walk through double remote garage for convenience and security.
Ascend the timber staircase and you will be amazed at the size of each of the four bedrooms, each with panoramic northerly view. The gigantic upstairs bathroom serves as both an ensuite and walk through main bathroom with the potential to be split in half to create a new ensuite and main bathroom. The upstairs hardwood polished floorboards are in excellent condition, providing plenty of rich character.
The surrounding gardens are landscaped and paved while the expansive 275 sqm backyard provides plenty of room for kids to run around and play a game of footy or cricket.
The potential to open up the rear of the home to create the Queensland lifestyle with bi-folding doors opening up onto a covered entertaining deck with adjoining swimming pool will become clearly apparent as you take a closer look.
Situated just 6kms from the CBD, 1.5kms to both Carindale Shopping Centre and Whites Hill Reserve and 1km to Samuel Village shopping and caf precinct. Families have a selection of childcare, primary and secondary schools all within a short distance.
Please allow plenty of time to inspect and appreciate the scale of this truly unique home as well as take advantage of the professional services available during our 2 hour inspection this weekend.
Note: Selling agent Gunther is licensed to provide building advice QBCC Lic 1248743.
Features
• 4 large bedrooms with panoramic views
• 2 large living areas or option to create 5th bedroom
• 2 massive bathrooms
• Kitchen & dining area
• Remote control double lock up garage with walk though into the house
• Security doors and window screens
• Alarm system
• Ducted vacuum throughout
• Electric hot water
• Solid double cavity brick construction
• Freshly painted inside and out.
Details
• Total land size 660 sqm including backyard of 275 sqm
• Council Rates - $2,210 per annum
• Previous rental return of $33,280 p.a.
Terms
• 30 days Settlement
• 10% deposit
Note: All concept design drawings are subject to council approval
Property features
Alarm System
Land details
What's around Indus Street

 View more
View more View more
View more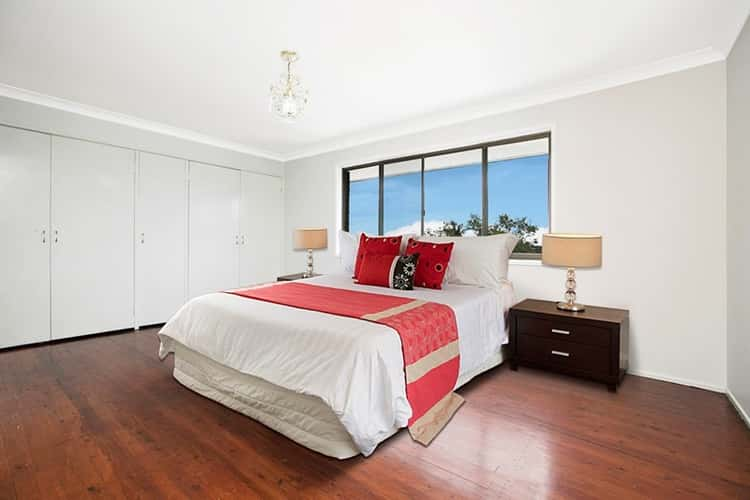 View more
View more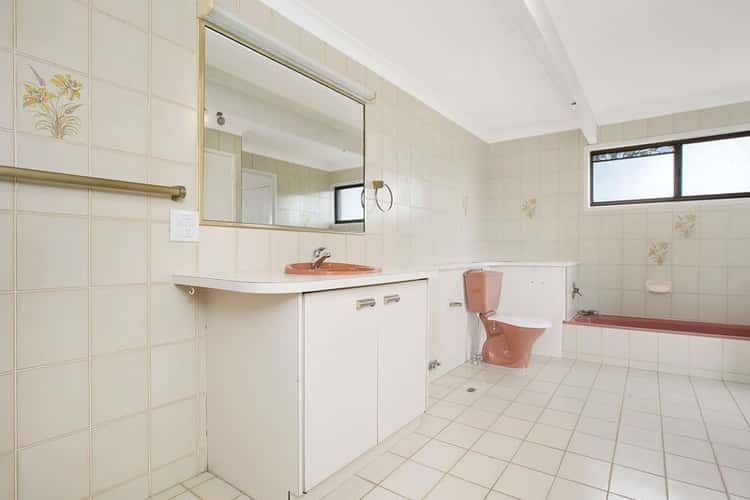 View more
View moreContact the real estate agent

Gunther Behrendt
Ray White - - Stones Corner
Send an enquiry

Nearby schools in and around Camp Hill, QLD
Top reviews by locals of Camp Hill, QLD 4152
Discover what it's like to live in Camp Hill before you inspect or move.
Discussions in Camp Hill, QLD
Wondering what the latest hot topics are in Camp Hill, Queensland?
Similar Houses for sale in Camp Hill, QLD 4152
Properties for sale in nearby suburbs

- 4
- 2
- 2
- 660m²