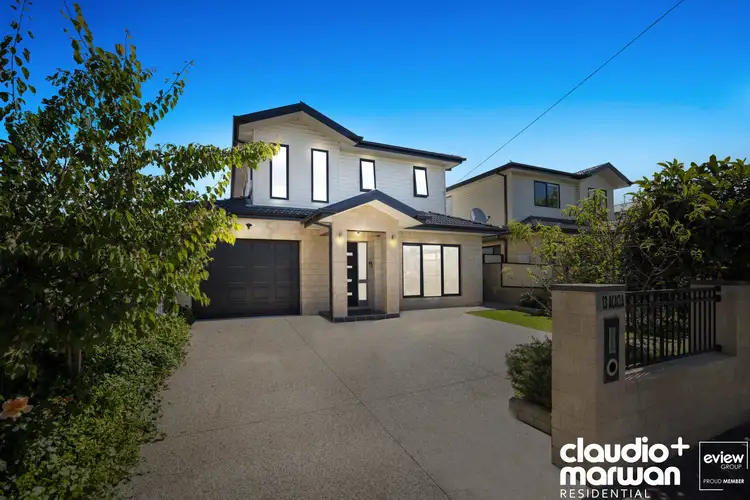**PN: Inspections have NOW resumed for fully vaccinated members of the public (unless exemption can be shown). We do STRONGLY encourage you to PRE-REGISTER to SECURE your spot, via the REQUEST INSPECTION button, as there are limits on how many people can attend, (1 person per 4m2 building space). If you are NOT fully vaccinated, please reach out to arrange a private inspection**
Immerse yourself in all there is to love about Melbourne's inner-urban lifestyle with this bigger than usual, freestanding 5-bedroom, 3 bathroom home. Exuding class, elegance, sophistication and style and situated in the ever-popular Golf links Glenroy precinct, abutting the Northern Golf Course and new Wheatsheaf Rd community hub. This home represents a ready-to-enjoy lifestyle opportunity for the larger family, thanks to its quality details and abundance of natural light throughout. Beyond the premium locale and captivating facade, enjoy a warm and welcoming interior and layout with character and size, the fireplace in the rear family room is sure to be a hit on those family entertaining occasions. Walking distance to the best the area has to offer including an endless array of shops, cafe's, restaurants, local schools, childcare facilities, parklands and the newly developing Glenroy transport hub, now that restrictions have eased have the best of both worlds, being only 12.5km's to the CBD and 10 mins or so from Melbourne Airport. A truly fabulous family home, awaiting the next truly fabulous family to enjoy!
THE OBVIOUS:
- Brick & WB stand alone home, built in 2011 approx.
- 5-bedrooms, 3 bathrooms, w/ Land of 488m2 approx.
- Building size of 30.5s/q approx.
THE FINER DETAILS:
- Kitchen with S/S Westinghouse appliances including Asko dishwasher, stone benchtops, breakfast bench with waterfall edging & pendant lighting, ample cupboard space & pantry
- Sizeable open plan meals & living zones overlooking the garden & finished with polished oak timber flooring throughout
- 2nd formal living zone with polished oak timber flooring
- Retreat area with polished oak timber flooring
- 5-Bedrooms (with one being downstairs), robes & polished oak timber flooring, master with walk-in robe & en-suite
- 3-Bathrooms with shower, bathtub to main, single vanity, combined & separate toilets, finished with floor to ceiling tiles
- Separate laundry with single trough, built-in cupboard & bench space
- Additional extras include ample storage spaces throughout, video intercom, ducted vacuum, day & night blinds, NBN ready, timber staircase plus so much more!
- Established gardens with trees, garden beds, lawn front & rear & water tank. Covered alfresco area & balcony
- Single remote garage with rear & internal access plus driveway for additional cars
- Ducted heating with stunning log fireplace & refrigerated cooling throughout
- Potential Rental: $600 - $650 p/w approx.
THE AREA:
- Walk to Pascoe Vale Rd shopping strips, Glenroy Train station and bus hub
- Surrounded by parks, reserves & local schools
- And only 12.5km from the CBD with easy City Link and Ring Road and airport access
- Zoned Under City of Moreland - General Residential Zone
THE CLINCHER:
- 5-bedrooms + 3 bathroom A huge BONUS
- A bedroom and bathroom downstairs makes this ideal for guests
- 3 living zones - PERFECT!!
PREFERRED TERMS:
- Deposit of 10%
- Settlement of 45/60 days
Secure your INSPECTION Today by using our booking calendar via the REQUEST INSPECTION button and enjoy viewing one of the area's FINEST homes...
*All information about the property has been provided to C+M Residential by third parties. C+M prides itself in being accurate however, has not verified the information and does not warrant its accuracy or completeness. Parties should make and rely on their own enquiries in relation to this property.
Claudio Cuomo: 0419 315 396
John Nguyen: 0433 928 979








 View more
View more View more
View more View more
View more View more
View more
