Set upon a sprawling 1,160sqm parcel in one of the west's most tightly held pockets, this flawlessly renovated and extended c.1933 bungalow is a breathtaking showcase of character charm reimagined through a lens of contemporary luxury. Designed for those who dream big when it comes to family life, entertaining, and elegant living, 13 Angus Street delivers an unrivalled sense of scale and sophistication across every inch of its remarkable block.
Expanding its timeless blueprint with dramatic modern flair, grandeur begins at the stone-fronted façade and sweeping portico, while soaring ceilings, decorative detailing, and lofty proportions make their presence known. The home opens to a grand foyer or home office before unveiling a series of beautifully balanced bedrooms, including a master suite of pure indulgence complete with a large walk-in robe and luxe ensuite. A gleaming family bathroom continues the opulent narrative with a sumptuous free-standing bath, walk-in shower, and double vanity.
A formal dining zone adds another layer of hosting potential, but it's the open-plan entertaining domain that truly steals the show. Anchored by a designer chef's kitchen boasting a statement island bar/dining, premium appliances, and effortless connection to the outdoors, this is the social heart of the home. Wide glass sliders dissolve the boundary between inside and out, revealing an all-seasons alfresco pavilion complete with a full kitchen, combustion heater, ducted reverse cycle AC, and built-in TV provision - an entertainer's utopia ready for laughter-filled evenings and weekends get-togethers.
And when the fun moves outside, a sparkling swimming pool shimmers alongside lush lawns, a basketball half-court invites endless fun without leaving the house, and a large garage/workshop is ready to house hobbies, classic car, or weekend whip. Ticking every box for the ultimate family lifestyle, this solar-powered sanctuary goes beyond expectation - perfectly positioned footsteps from reserves and local parks, moments to schools, and within easy reach of major shopping precincts, the beach, and the CBD by car, train, or bus… the standard for suburban living is set here.
FEATURES WE LOVE
• Flawlessly renovated + extended c.1933 character bungalow set on a sprawling 1,160sqm (approx.) parcel
• Incredible open-plan entertaining potential blending inside living + dining with outside alfresco brilliance
• Gourmet chef's zone featuring stone bench tops, statement island with dining tabletop, luxe subway tile splashback, striking pendant lighting, sleek cabinetry + premium appliances
• Full outdoor kitchen extending the matte black cabinetry, tile finish + gleaming stainless appliances, plus evaporative AC, combustion heater for all-season bliss
• Decadent master bedroom with French doors, wide windows, huge WIR + luxe ensuite
• 2 more well-sized bedrooms, both enjoying ceiling fans + BIRs/WIRs
• Formal dining, 4th bedroom option or dedicated home office, as well as open-air study nook in entry foyer
• Ultra-stylish family bathroom featuring full-height tiling, dual vanities, free-standing bath + walk-in shower
• Practical laundry + luxe 3rd bathroom with outside access for pool convenience
• Powerful zone-ducted AC throughout + bill-busting solar system
• Resort-inspired swimming pool with established greenery + relaxing patio/deck
• Lush sunbathed kid + pet-friendly lawns, as well as full basketball half-court
• Large workshop with ceiling fan + generous storage
• Commanding character frontage with dual/return driveway, secure electric gates, open carport + secure carport with long driveway
LOCATION
• Footsteps from your local Kindy, park + playground
• A brisk walk to Woodville Primary + a stone's throw to Woodville High School
• Close to the vibrant St Clair Precinct, Arndale + Findon Shopping Centre, as well as a quick zip to bustling Westfield West Lakes
• 10-minutes to the golden sands of Grange, Tennyson + Henley Beach
• 10-minutes to Adelaide CBD by way car, bus or train
Auction Pricing - In a campaign of this nature, our clients have opted to not state a price guide to the public. To assist you, please reach out to receive the latest sales data or attend our next inspection where this will be readily available. During this campaign, we are unable to supply a guide or influence the market in terms of price.
Vendors Statement: The vendor's statement may be inspected at our office for 3 consecutive business days immediately preceding the auction; and at the auction for 30 minutes before it starts.
Disclaimer: As much as we aimed to have all details represented within this advertisement be true and correct, it is the buyer/ purchaser's responsibility to complete the correct due diligence while viewing and purchasing the property throughout the active campaign. RLA 343323
Property Details:
Council | CHARLES STURT
Zone | Established Neighbourhood (Z1506) - EN
Land | 1160sqm(Approx.)
House | 474sqm(Approx.)
Built | 1933
Council Rates | $TBC pa
Water | $TBC pq
ESL | $TBC pa
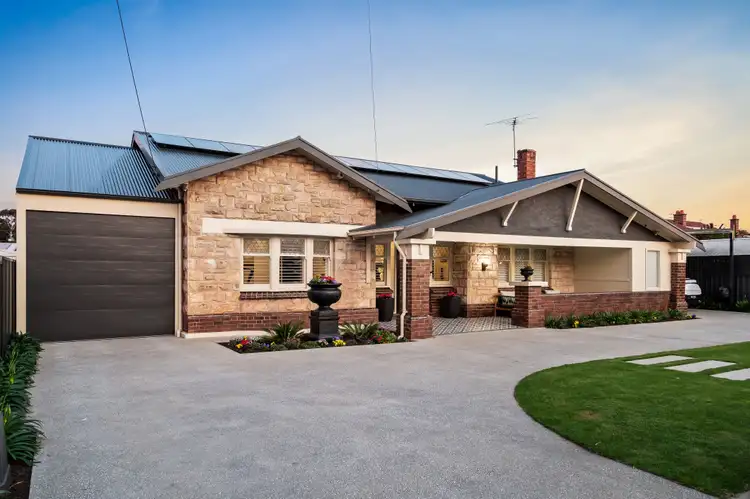
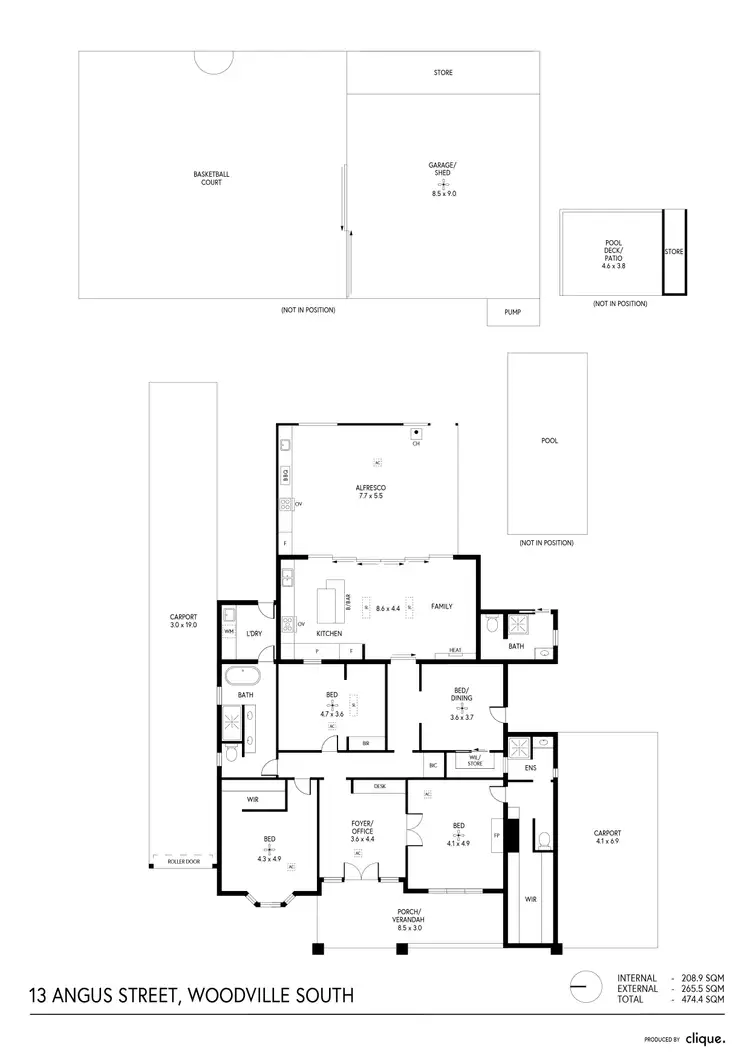
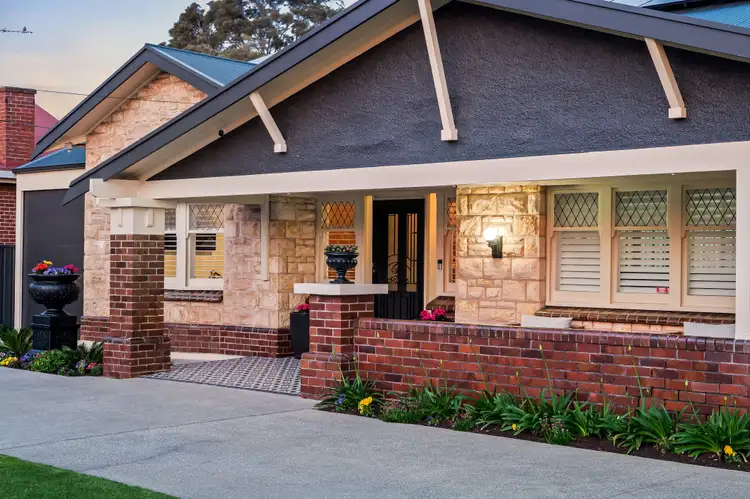
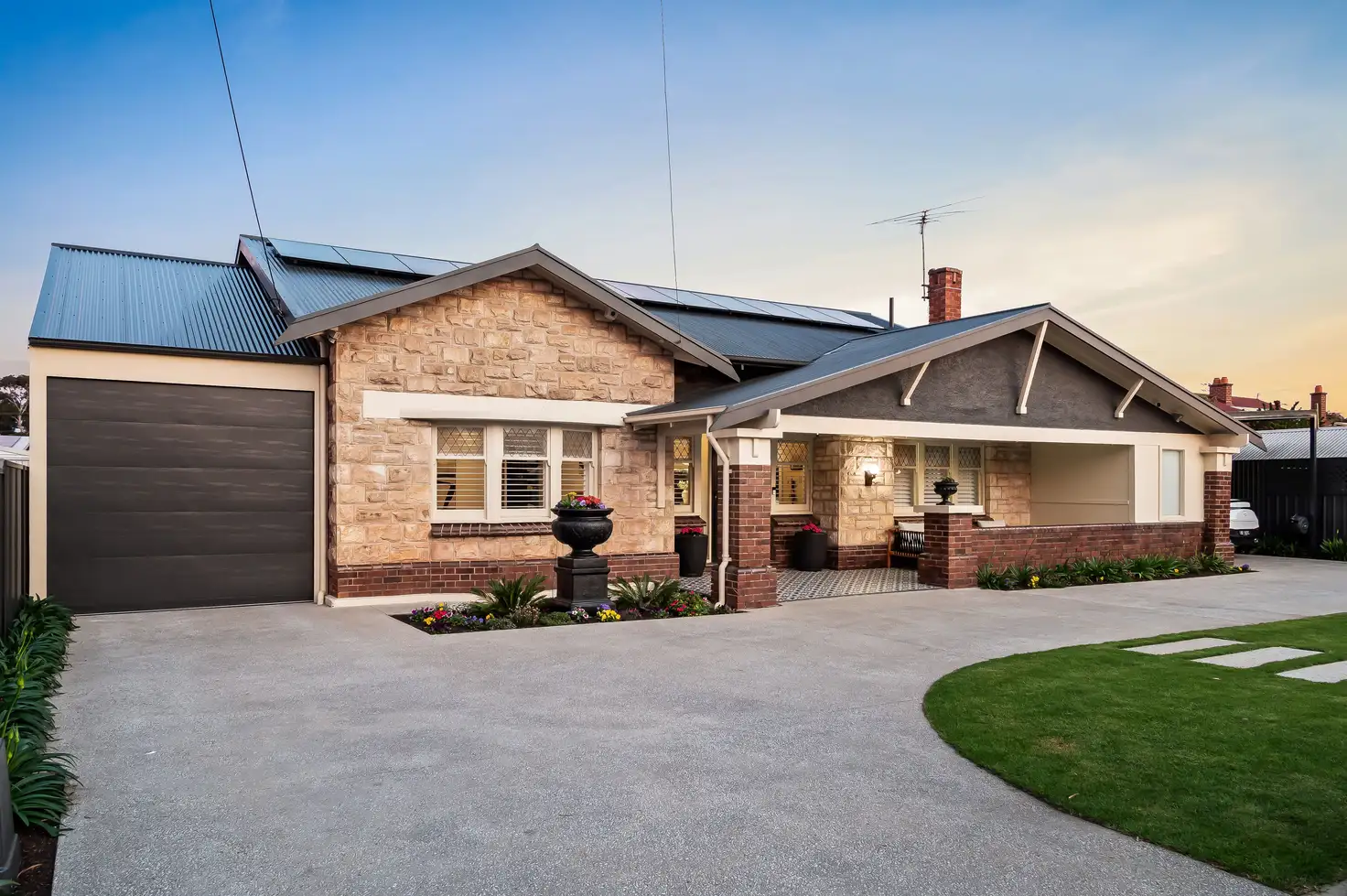


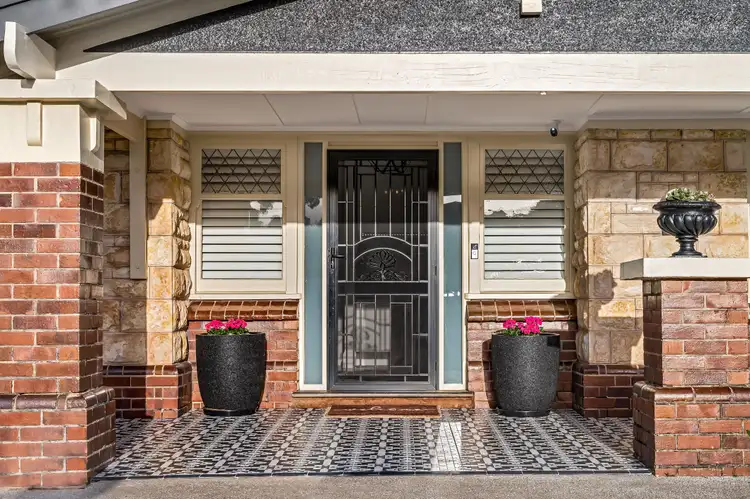
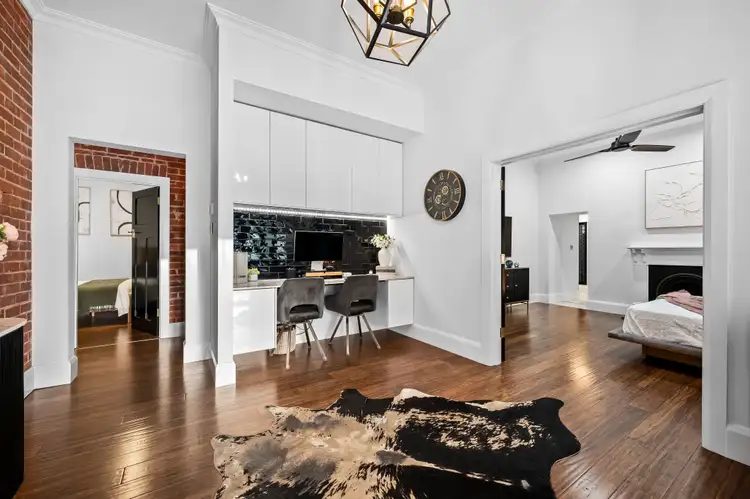
 View more
View more View more
View more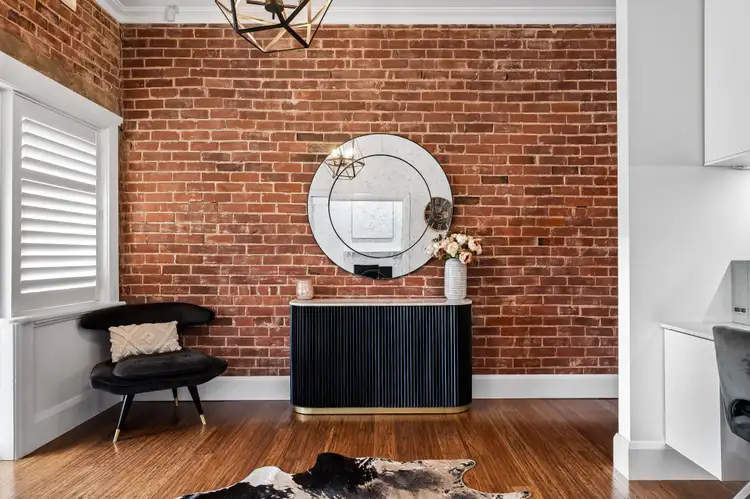 View more
View more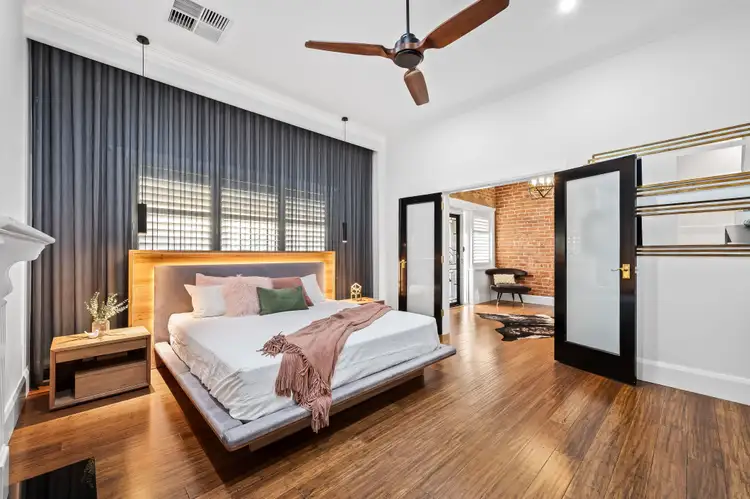 View more
View more
