$625,000
4 Bed • 2 Bath • 2 Car • 800m²
New

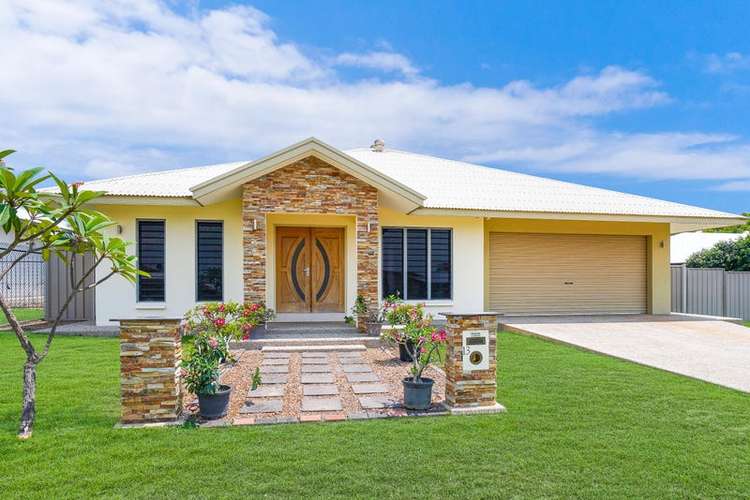

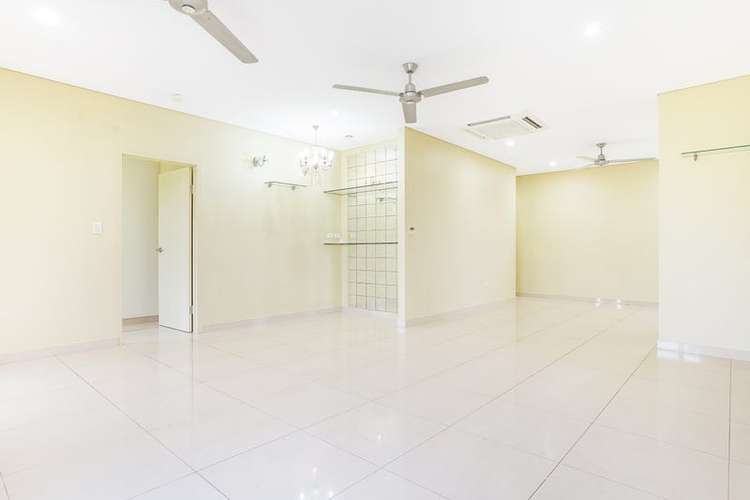

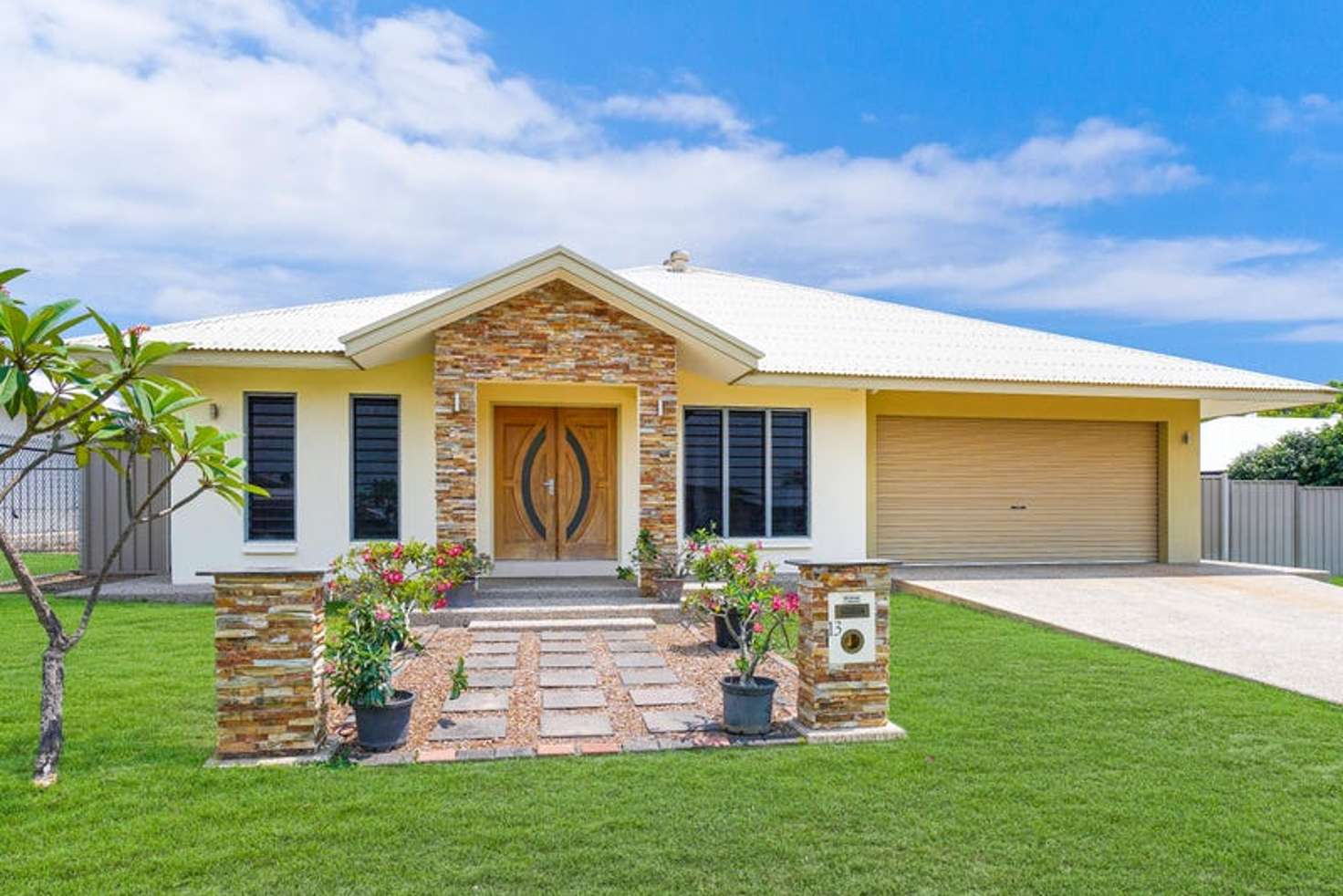


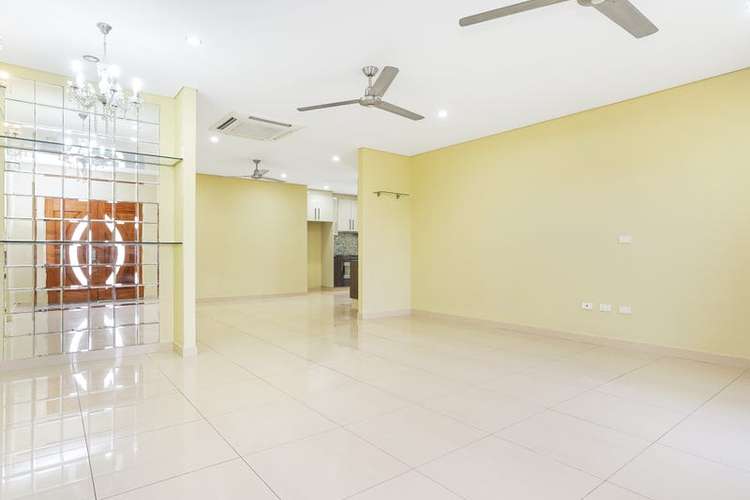
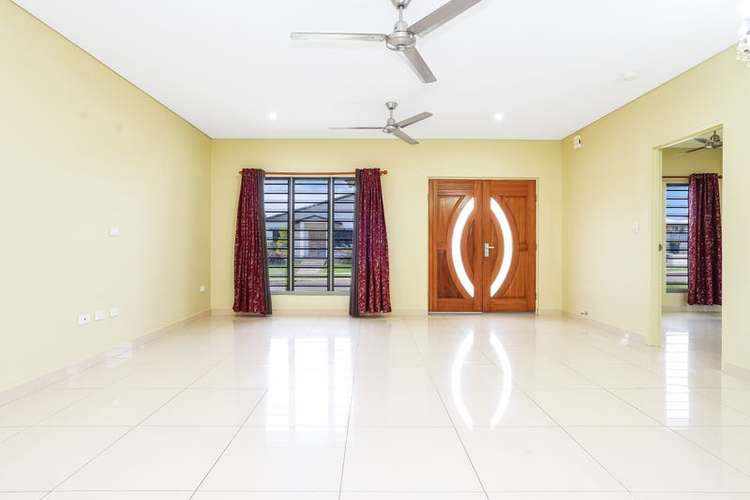
13 Marita Street, Bellamack NT 832
$625,000
- 4Bed
- 2Bath
- 2 Car
- 800m²
House for sale
Home loan calculator
The monthly estimated repayment is calculated based on:
Listed display price: the price that the agent(s) want displayed on their listed property. If a range, the lowest value will be ultised
Suburb median listed price: the middle value of listed prices for all listings currently for sale in that same suburb
National median listed price: the middle value of listed prices for all listings currently for sale nationally
Note: The median price is just a guide and may not reflect the value of this property.
What's around Marita Street
House description
“Calling all investors!”
Text '13MAR' to 0488 810 057 for all property information.
Currently Leased until the 20th of August 2024 @$680 per week
Modern family living is a real treat in this large, modern home that features spacious ground-level living with four generous bedrooms, premium appointments throughout, and a large backyard with plenty of opportunity to add your landscaping touch. You’ll also love this popular family-friendly location that’s close to parks, schools and shops.
— Huge open-plan living/dining area with adjoining modern kitchen
— Kitchen features stone bench tops and quality s/steel appliances
— Large master bedroom with twin walk-in robe and ensuite
— Built-in robes to generous second, third and fourth bedrooms
— Main bathroom with twin vanity, large corner bath and shower
— Covered entertainer’s patio off kitchen overlooks backyard
— Internal laundry with built-in linen cupboard off rear patio
— Modern floor tiles and split-system air conditioning throughout
— Large backyard with plenty of space for a deck/pool/shed (STCA)
— Double lock-up garage; double side gate access into backyard
Secure all the space your growing family needs to thrive in this spacious modern home that is immaculately presented in stunning as-new condition throughout.
A stylish stone facade will impress as you enter through double timber doors and into the large open-plan living/dining area.
Glass louvre windows capture ample natural light and cooling cross breezes, and a stylish mirrored shelving feature adds another designer element.
The adjoining gas kitchen features quality cabinetry and appliances, and flows onto the covered corner patio that overlooks the large backyard.
The fourth bedroom is privately located off the living room at front, and all three additional bedrooms join the immaculate family-sized main bathroom off the dining area.
A twin walk-in robe through a luxury ensuite features in the large master bedroom, and the quality continues in the main bathroom that features premium floor-to-ceiling tiles, a large corner bath, separate shower and twin vanity.
The well-equipped internal laundry and double garage with an internal shopper’s entry completes the package.
Act fast to secure this quality family home and organise your inspection today.
Council Rates: Approx. $1,887 per annum
Area Under Title: 800sqm
Zoning: LR (Low Density Residential)
Status: Vacant Possession
Vendors Conveyancer: Ward Keller
Building Report: Available on request
Pest Report: Available on request
Settlement period: 45 Days
Deposit: 10% or variation on request
Easements as per title: (none found)
Leased at $680 per week until 20/08/2024
Land details
Property video
Can't inspect the property in person? See what's inside in the video tour.
What's around Marita Street
Inspection times
 View more
View more View more
View more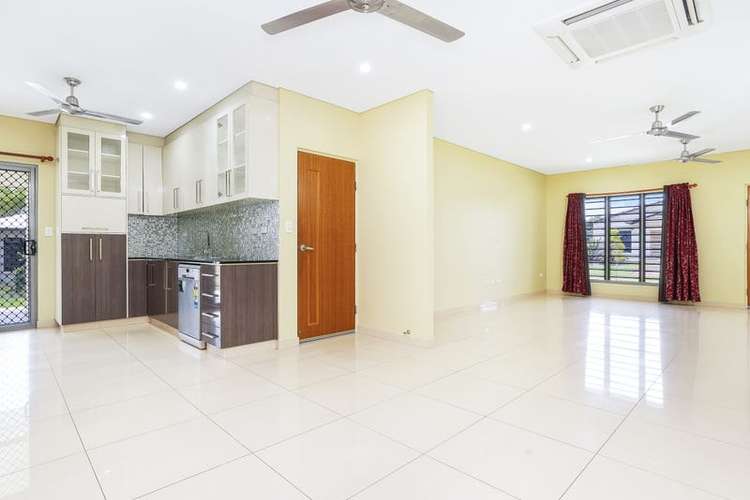 View more
View more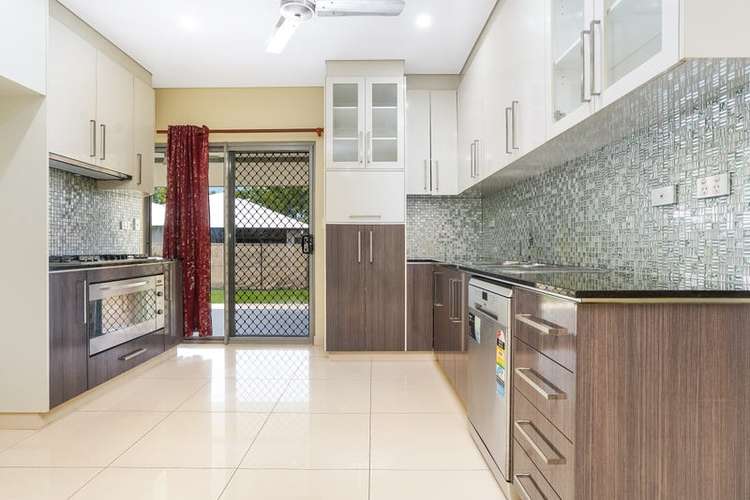 View more
View moreContact the real estate agent


Ryan Rowsell
Real Estate Central
Send an enquiry

Nearby schools in and around Bellamack, NT
Top reviews by locals of Bellamack, NT 832
Discover what it's like to live in Bellamack before you inspect or move.
Discussions in Bellamack, NT
Wondering what the latest hot topics are in Bellamack, Northern Territory?
Similar Houses for sale in Bellamack, NT 832
Properties for sale in nearby suburbs
- 4
- 2
- 2
- 800m²